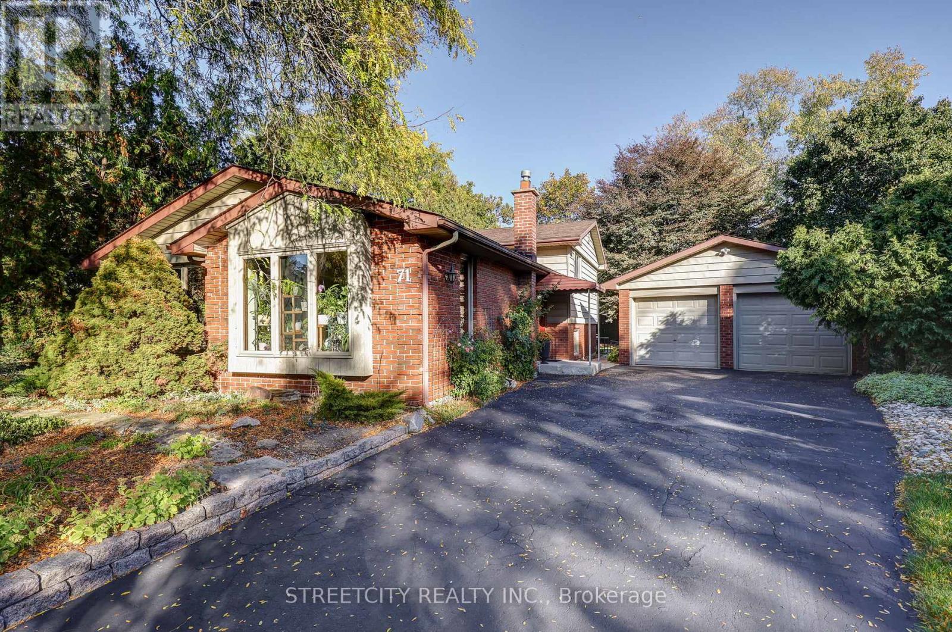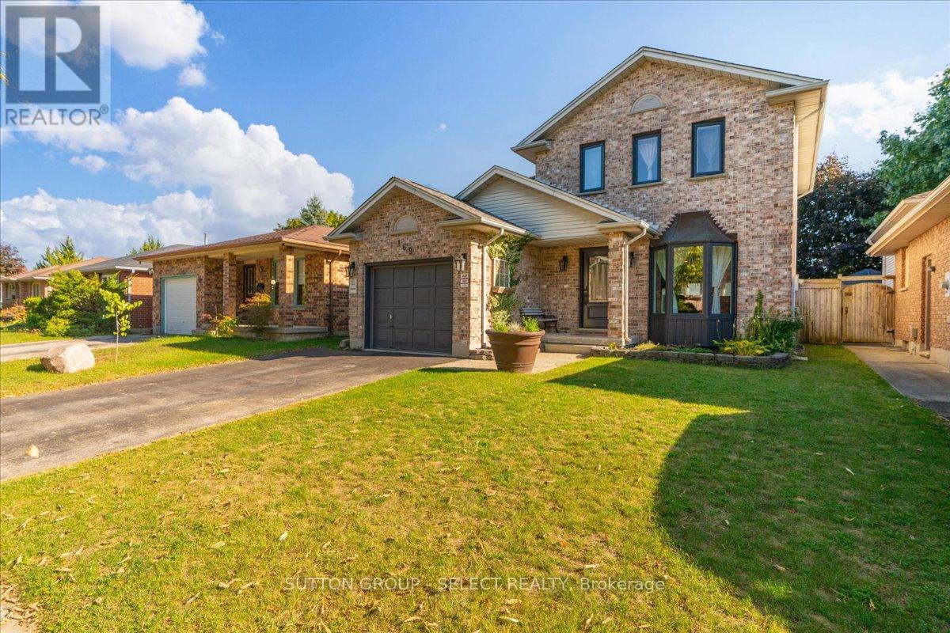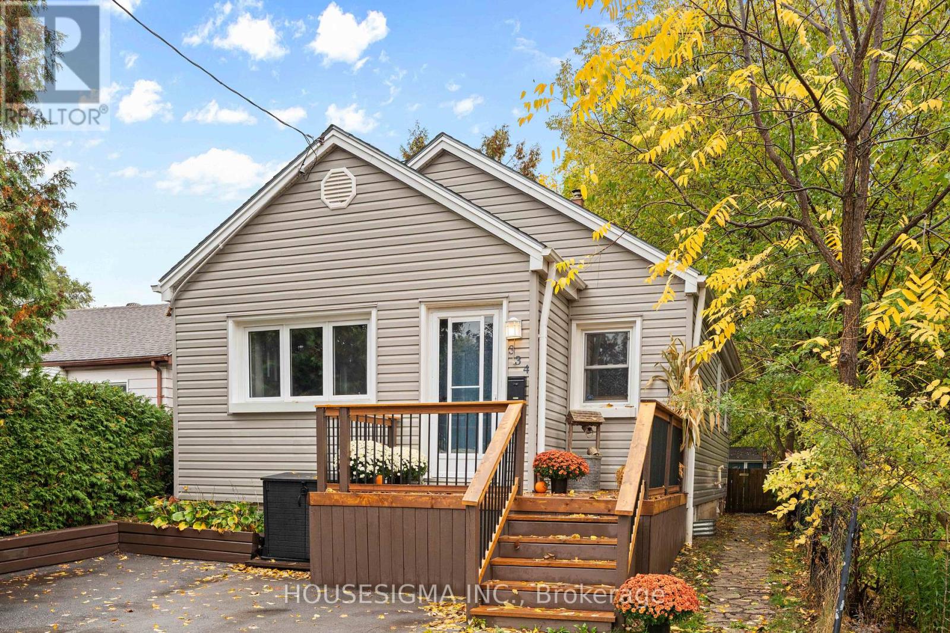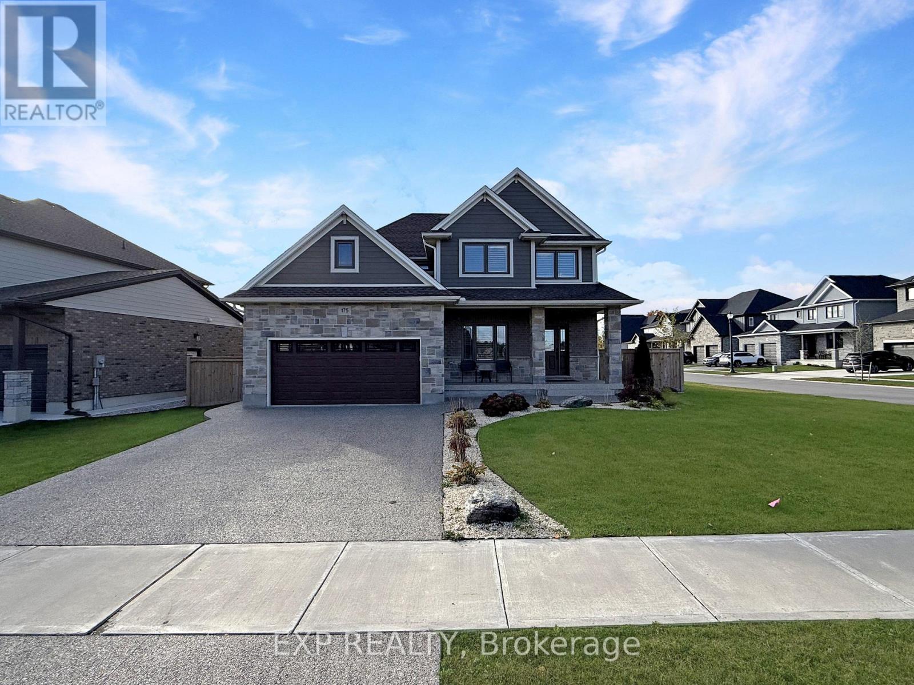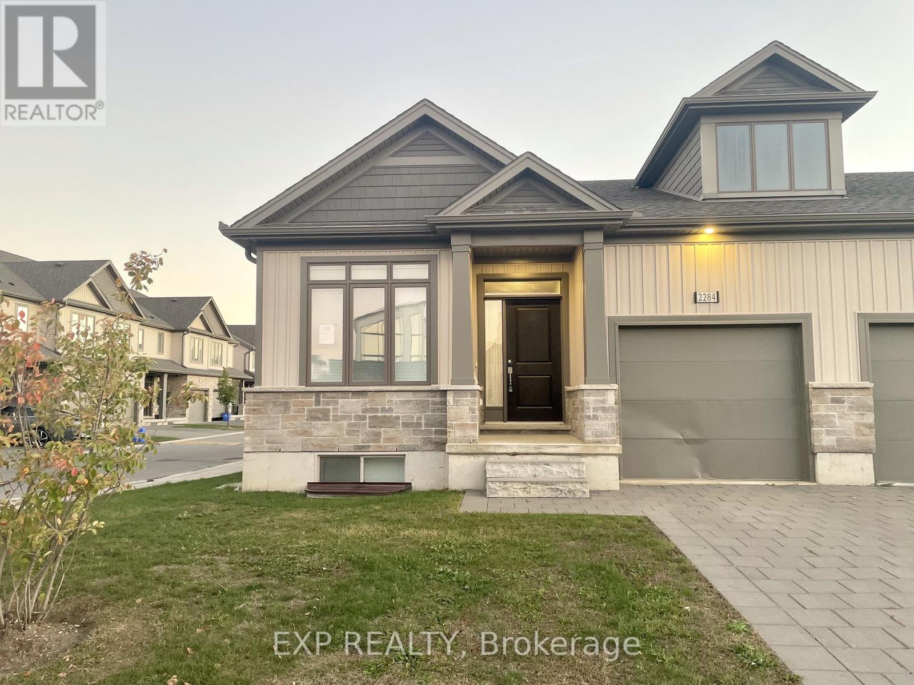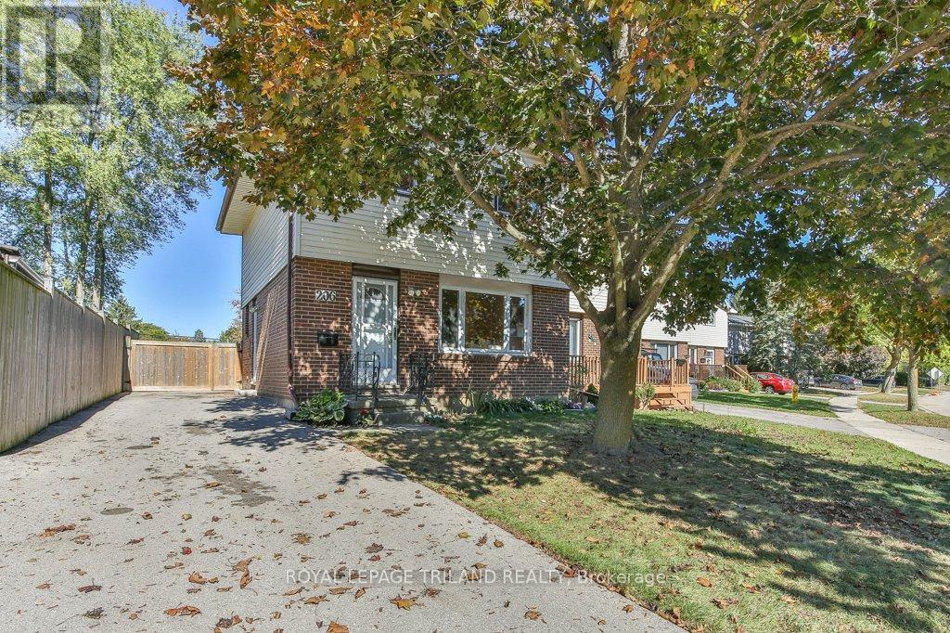
Highlights
Description
- Time on Housefulnew 4 days
- Property typeSingle family
- Neighbourhood
- Median school Score
- Mortgage payment
Welcome to this charming 2-storey, 3-bedroom, 1.5-bathroom home in the desirable Nelson Park area, located within walking distance to schools, groceries, restaurants and all other shopping needs. The bright main floor features a spacious living room with gleaming hardwood floors (2007) and a large front window, flowing natural light into the main floor. The kitchen offers ample counter and cupboard space and is open to the dining room, perfect for entertaining. This level also features a convenient 2-piece powder room. Upstairs offers 3 sizeable bedrooms with hardwood flooring and a full 4-piece bath. The finished basement includes a cozy rec room, laundry, and storage. Enjoy the fully fenced, private backyard with newer shed (2019)-ideal for backyard BBQs. Major updates include: Furnace (2024), AC (2020), Roof (2020), Fence (2018), Swinging gate (2019), Driveway (2018), Most windows (2006). A fantastic home with all the big ticket items updated in a family-friendly neighbourhood. (id:63267)
Home overview
- Cooling Central air conditioning
- Heat source Natural gas
- Heat type Forced air
- Sewer/ septic Sanitary sewer
- # total stories 2
- Fencing Fenced yard
- # parking spaces 3
- # full baths 1
- # half baths 1
- # total bathrooms 2.0
- # of above grade bedrooms 3
- Subdivision East i
- View City view
- Directions 2244029
- Lot desc Landscaped
- Lot size (acres) 0.0
- Listing # X12467023
- Property sub type Single family residence
- Status Active
- Bedroom 2.94m X 2.77m
Level: 2nd - Bathroom 2.27m X 2.13m
Level: 2nd - Primary bedroom 3.71m X 4.05m
Level: 2nd - Bedroom 3.53m X 3.46m
Level: 2nd - Recreational room / games room 5.68m X 3.97m
Level: Basement - Utility 5.68m X 3.77m
Level: Basement - Kitchen 3.42m X 3.7m
Level: Main - Bathroom 0.95m X 1.97m
Level: Main - Living room 5.78m X 3.99m
Level: Main - Dining room 2.36m X 3.7m
Level: Main
- Listing source url Https://www.realtor.ca/real-estate/28999417/206-admiral-drive-london-east-east-i-east-i
- Listing type identifier Idx

$-1,146
/ Month



