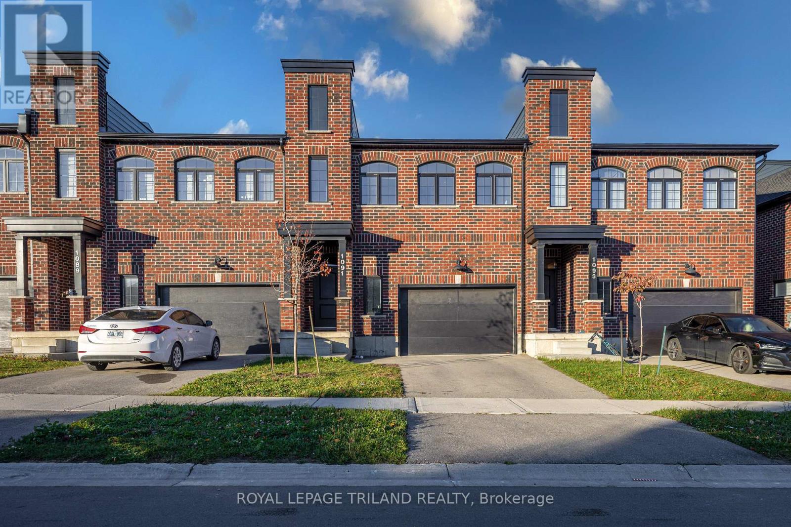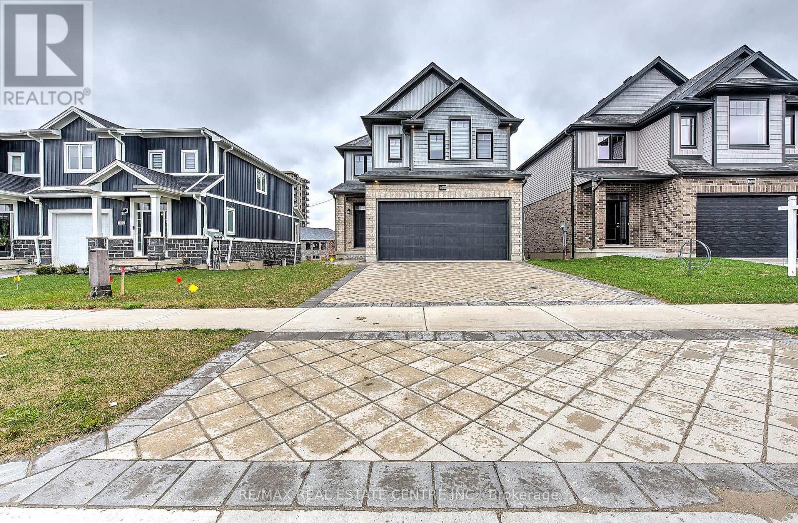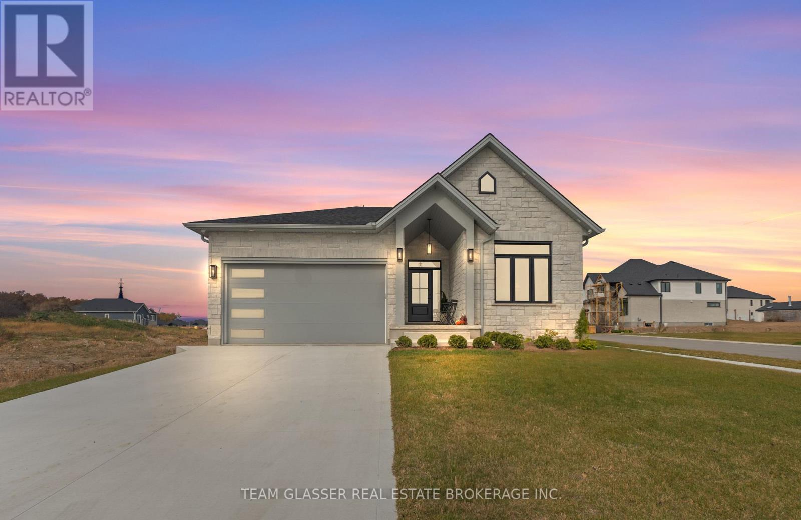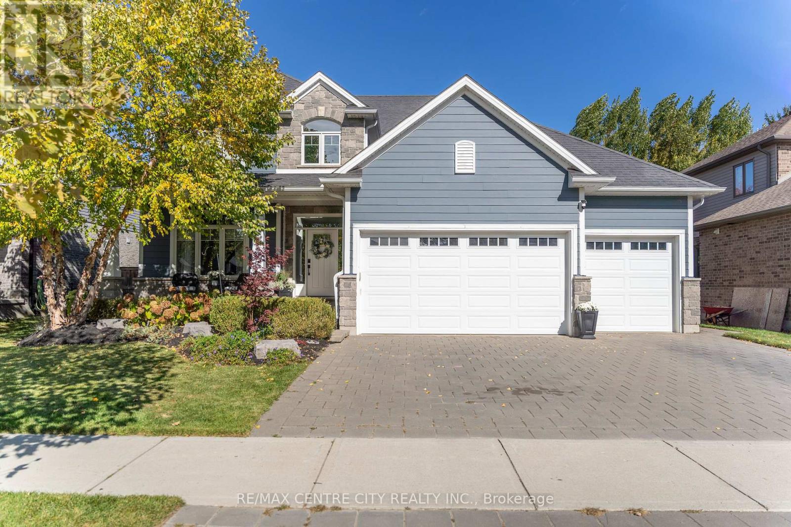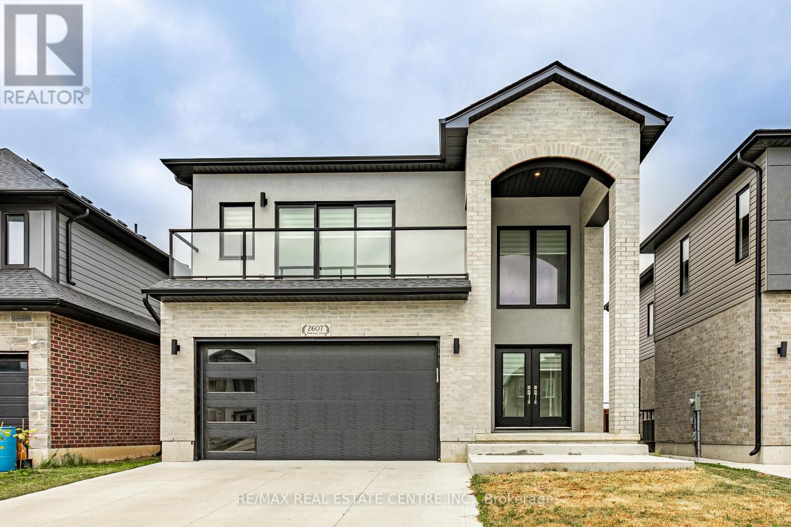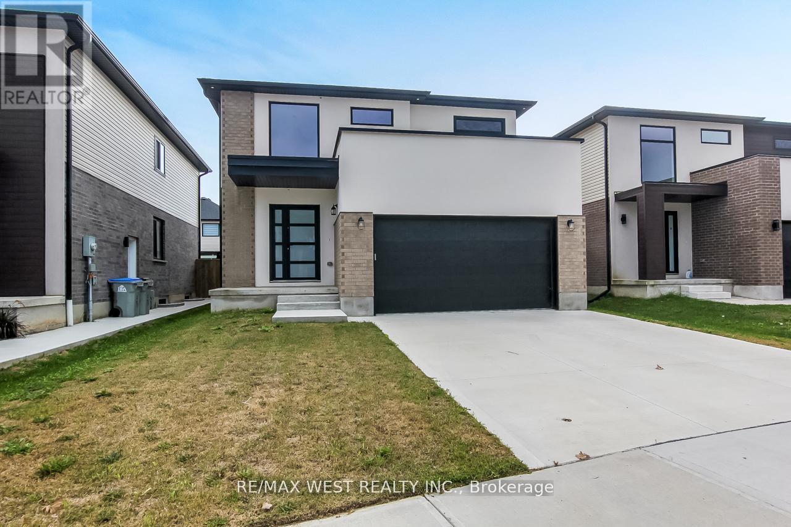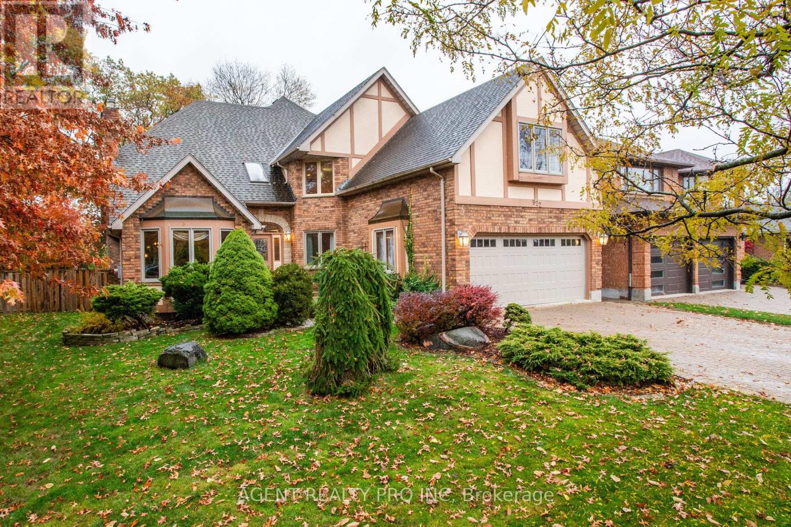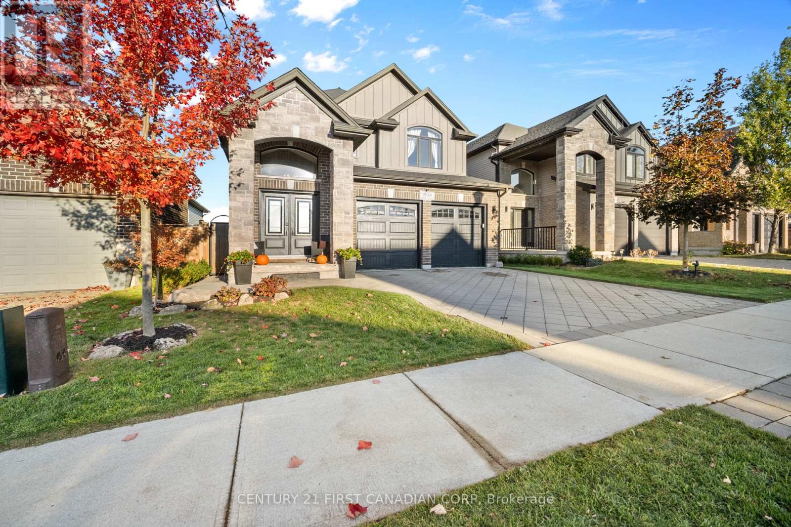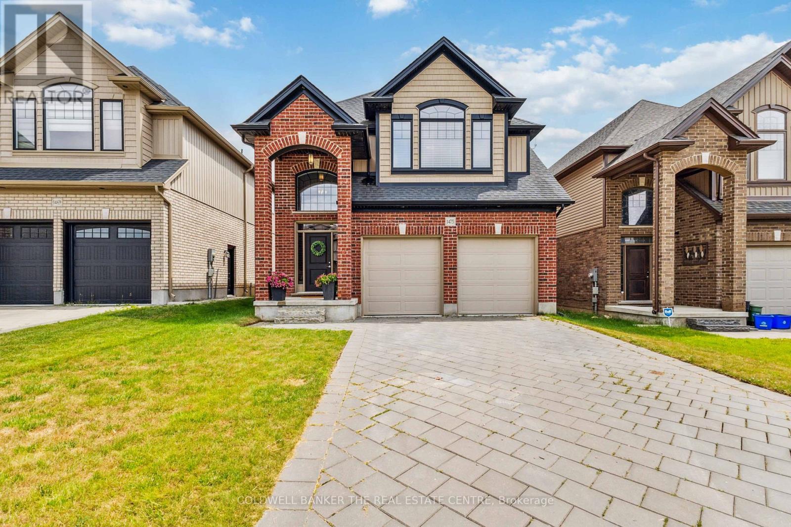- Houseful
- ON
- London South South B
- River Bend
- 207 1975 Fountain Grass Dr
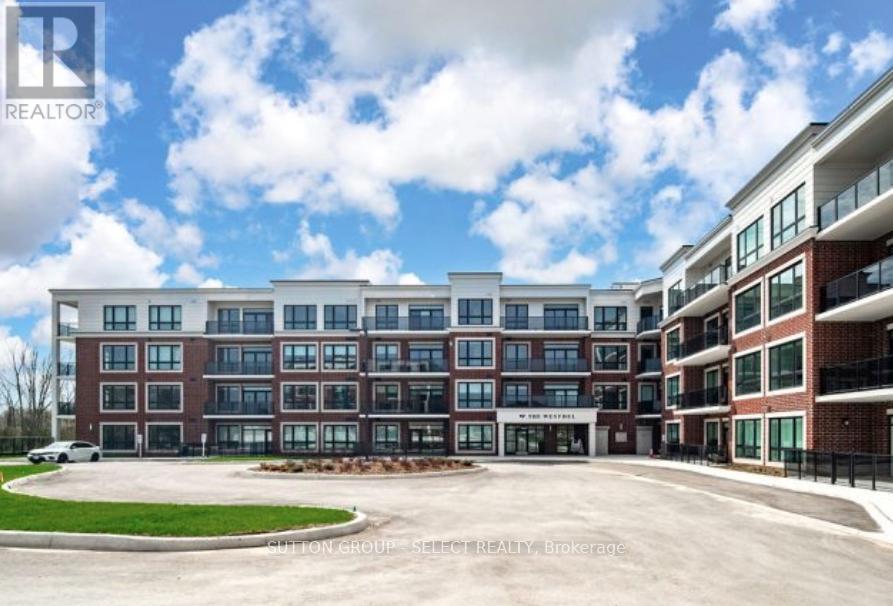
207 1975 Fountain Grass Dr
207 1975 Fountain Grass Dr
Highlights
Description
- Time on Houseful45 days
- Property typeSingle family
- Neighbourhood
- Median school Score
- Mortgage payment
Experience the best of maintenance-free living in this beautifully designed 2-bedroom + den condominium, offering a spacious open-concept layout and generous living spaces. The gourmet kitchen impresses with stainless steel appliances, quartz countertops, and a walk-in pantry crafted for ample storage. The bright and airy living and dining areas flow effortlessly onto a large balcony with serene views perfect for relaxing or entertaining. The expansive primary suite offers a walk-in closet and a spa-inspired ensuite, providing a peaceful retreat. The versatile den makes an ideal home office or creative space. Nestled on the edge of the sought-after Warbler Woods neighbourhood, you're just moments from parks, shopping, dining, and London's extensive trail network. Enjoy premium building amenities including a fitness center, resident lounge, pickleball courts, and an outdoor terrace. With a perfect blend of luxury, location, and low-maintenance living, this condo offers everything you've been looking for. (id:63267)
Home overview
- Cooling Central air conditioning
- Heat source Electric
- Heat type Forced air
- # parking spaces 1
- Has garage (y/n) Yes
- # full baths 2
- # total bathrooms 2.0
- # of above grade bedrooms 2
- Community features Pets allowed with restrictions
- Subdivision South b
- View View
- Lot size (acres) 0.0
- Listing # X12409627
- Property sub type Single family residence
- Status Active
- Primary bedroom 3.65m X 3.14m
Level: Flat - Den 3.05m X 3.23m
Level: Flat - Laundry 3.14m X 1.83m
Level: Flat - Dining room 2.71m X 3.35m
Level: Flat - Living room 3.65m X 3.35m
Level: Flat - Bedroom 3.65m X 2.93m
Level: Flat - Kitchen 3.14m X 2.92m
Level: Flat
- Listing source url Https://www.realtor.ca/real-estate/28875439/207-1975-fountain-grass-drive-london-south-south-b-south-b
- Listing type identifier Idx

$-1,156
/ Month



