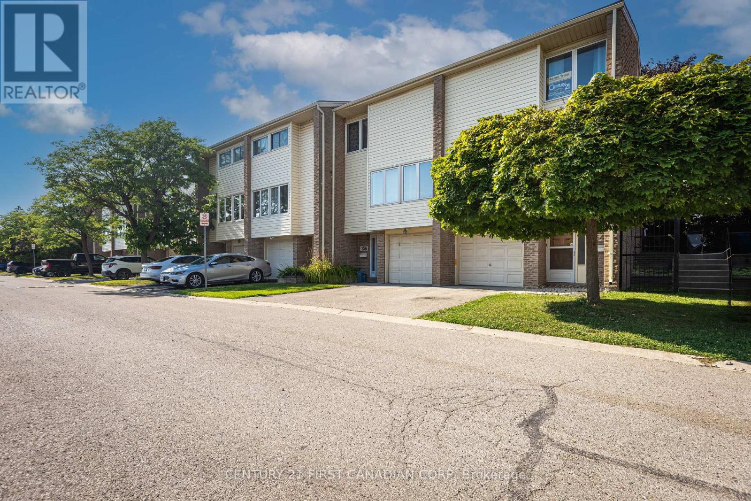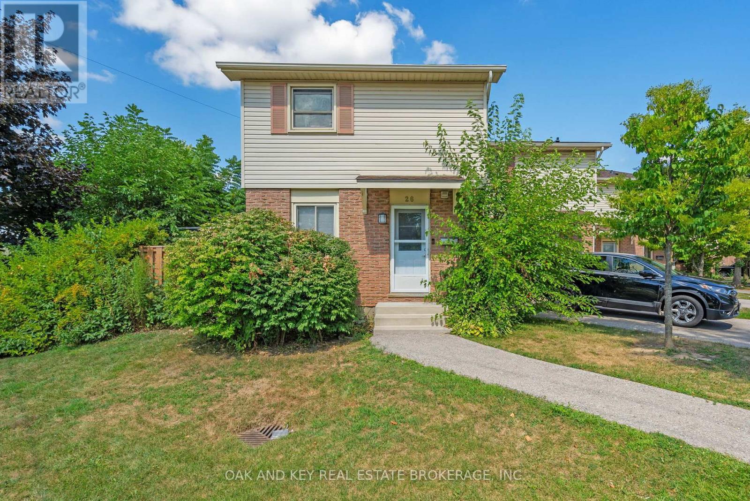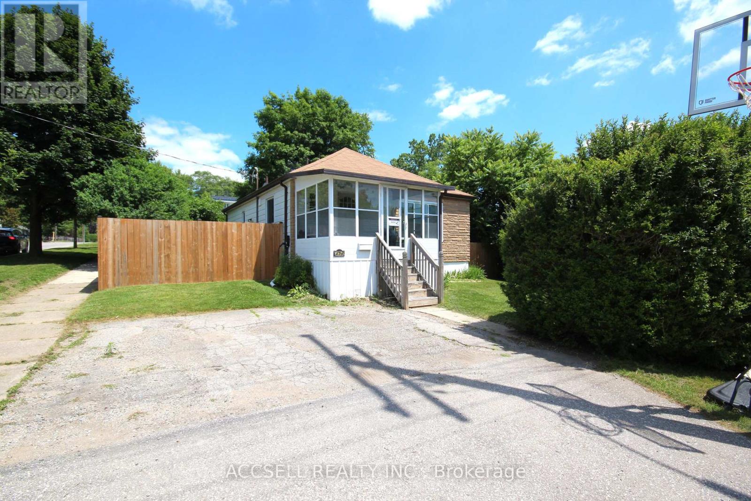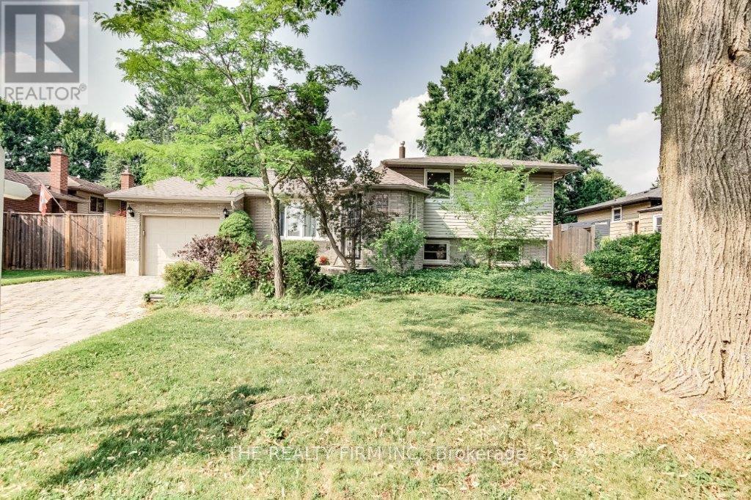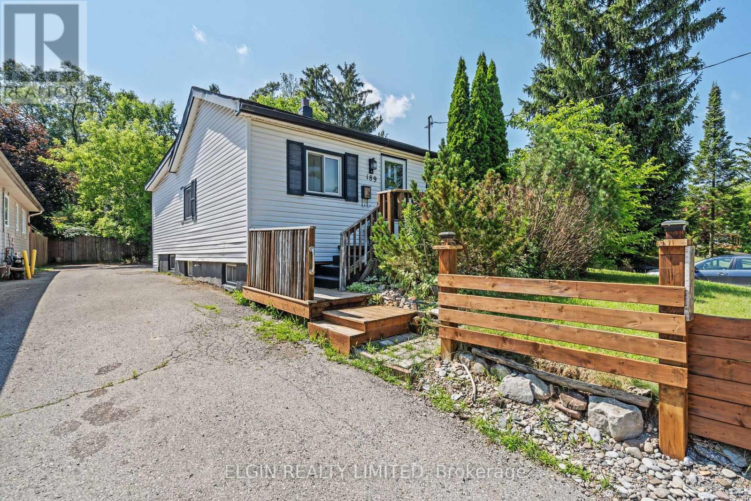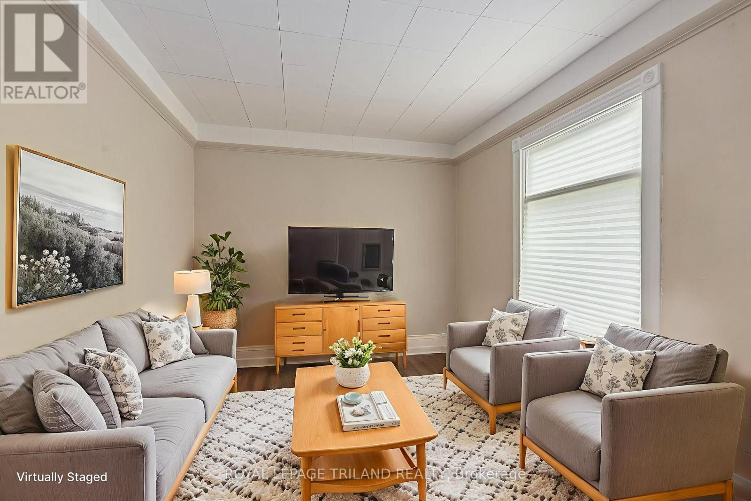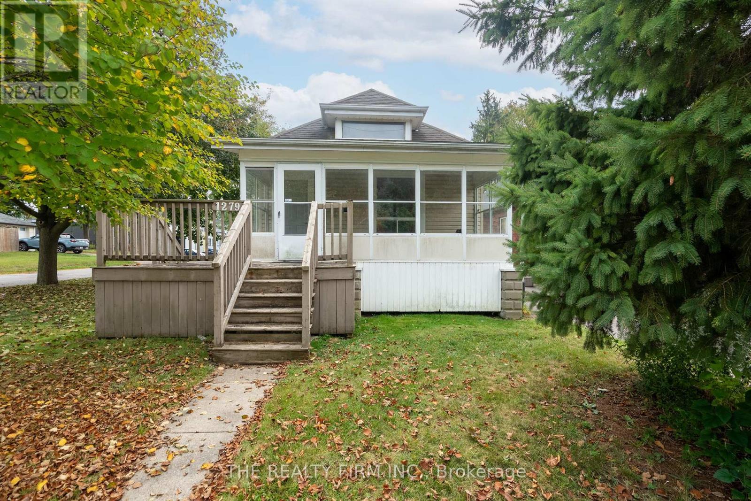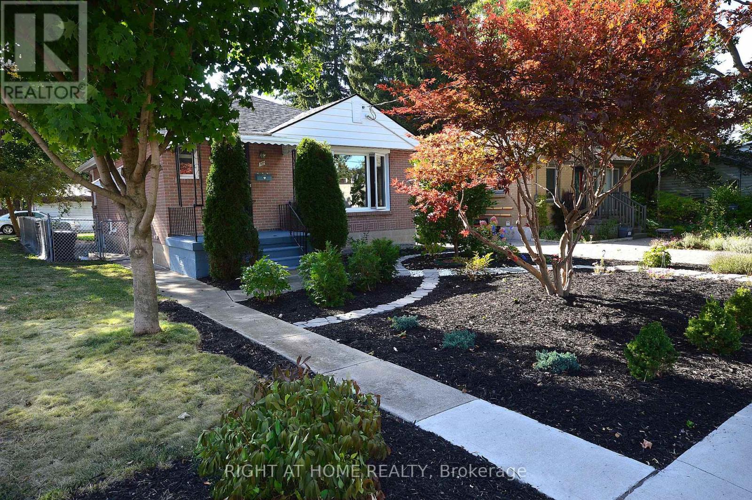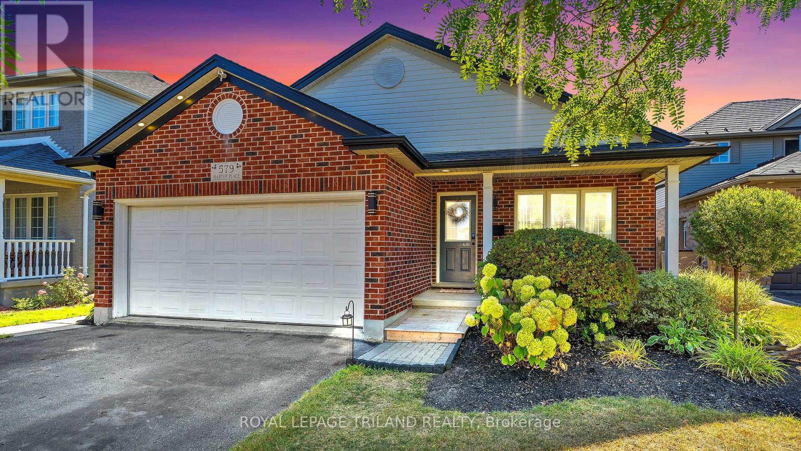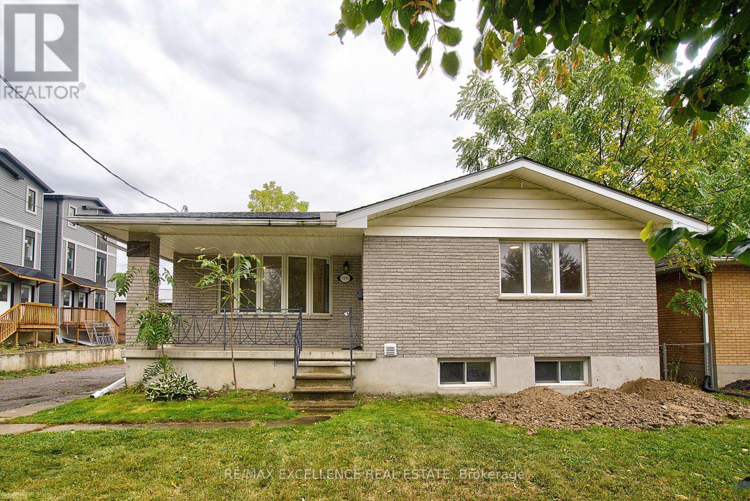- Houseful
- ON
- London
- Hamilton Road
- 207 East St
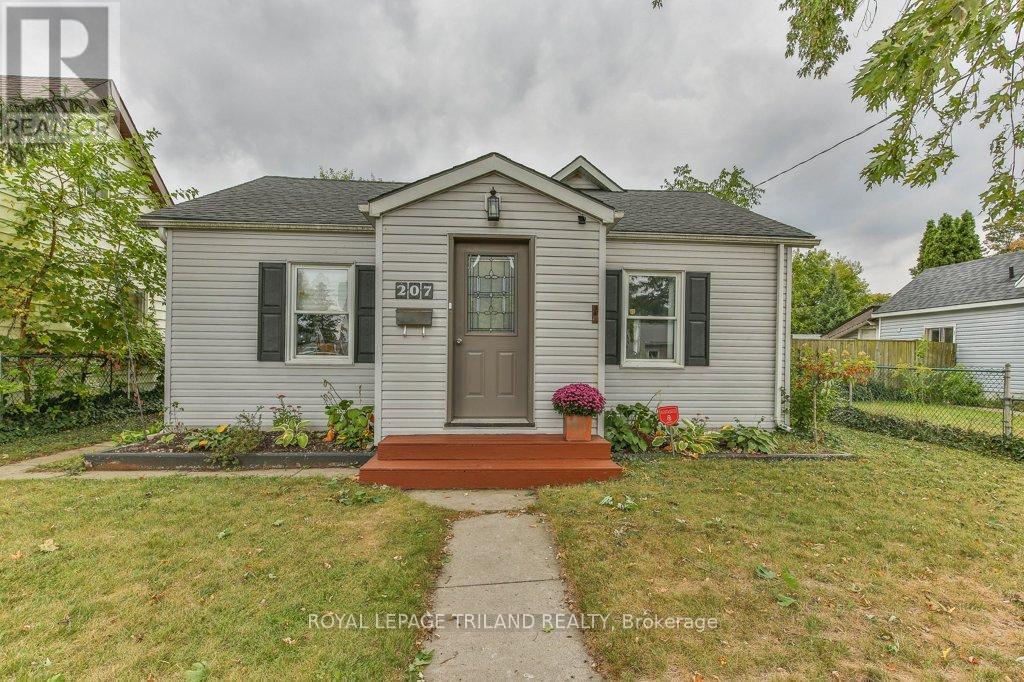
Highlights
Description
- Time on Housefulnew 2 hours
- Property typeSingle family
- StyleBungalow
- Neighbourhood
- Median school Score
- Mortgage payment
A charming and well-maintained 3-bedroom, 2-bathroom bungalow offering the perfect blend of comfort, convenience, and lifestyle. Whether you're searching for a first home, downsizing, or looking for easy one-floor living, this property delivers. Step inside to discover a bright, welcoming layout featuring an newly renovated kitchen complete with stainless steel appliances included. The layout works well for a primary suite in the back of the home with lots of closet space and it's own full bathroom. Or you can use this large room as an extra living space like the current owners. Outdoors, enjoy a private fenced and landscaped backyard, complete with a deck & gazebo off the kitchen, and detached two-car garage ideal for summer barbecues, family gatherings, or simply unwinding in your own retreat. Modern updates include an owned on-demand hot water heater that also runs the homes heating system, offering both efficiency and peace of mind. Located in a family-friendly neighbourhood, this home provides excellent access to schools, parks, shopping, and everyday amenities, along with quick connections to major highways for an easy commute. This home is move-in ready! (id:63267)
Home overview
- Heat source Natural gas
- Heat type Radiant heat
- Sewer/ septic Sanitary sewer
- # total stories 1
- # parking spaces 3
- Has garage (y/n) Yes
- # full baths 2
- # total bathrooms 2.0
- # of above grade bedrooms 3
- Subdivision East m
- Directions 2211042
- Lot desc Landscaped
- Lot size (acres) 0.0
- Listing # X12425785
- Property sub type Single family residence
- Status Active
- Bathroom 2.38m X 2.45m
Level: Main - Dining room 1.78m X 2.31m
Level: Main - Other 0.84m X 1.44m
Level: Main - Living room 4.82m X 4.83m
Level: Main - Laundry 2.71m X 2.44m
Level: Main - Bathroom 1.59m X 2.3m
Level: Main - Bedroom 2.5m X 3.53m
Level: Main - Bedroom 3.54m X 2.91m
Level: Main - Kitchen 2.32m X 3.39m
Level: Main - Primary bedroom 5.52m X 3.48m
Level: Main
- Listing source url Https://www.realtor.ca/real-estate/28910888/207-east-street-london-east-east-m-east-m
- Listing type identifier Idx

$-1,226
/ Month

