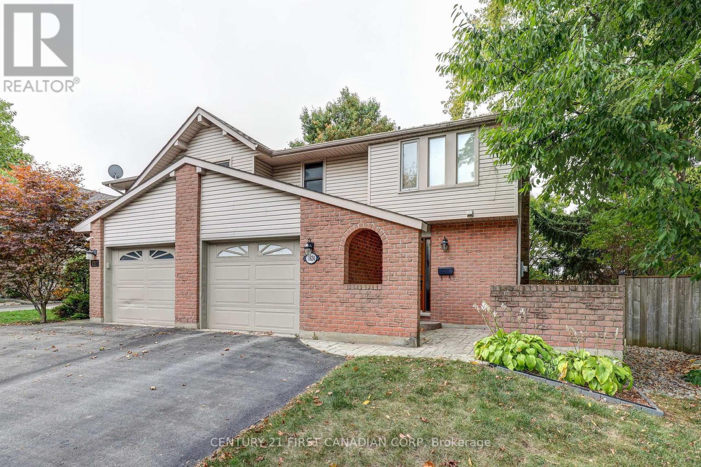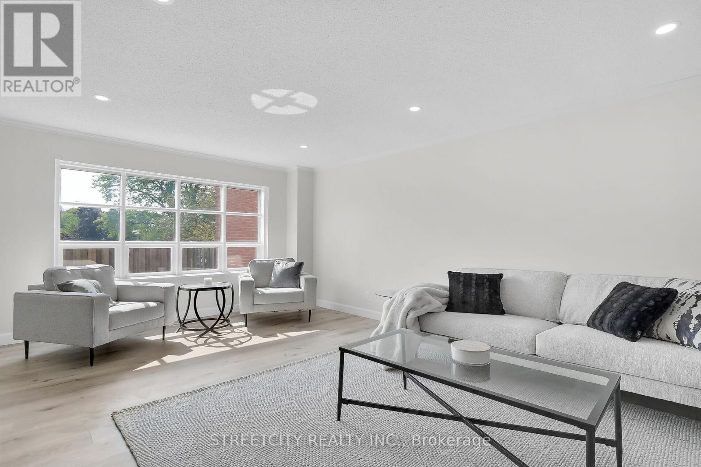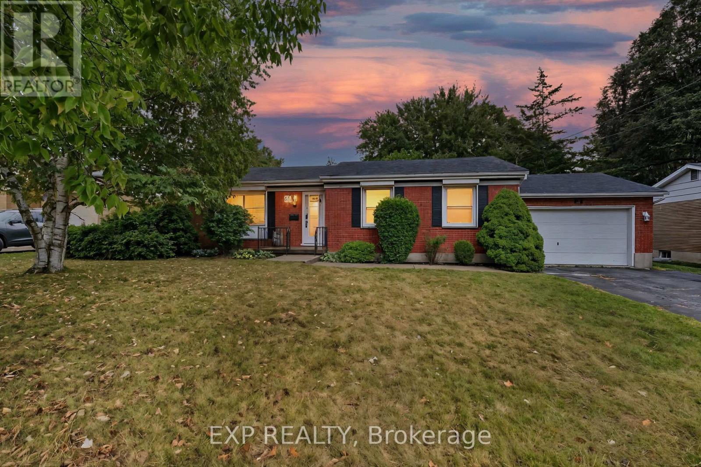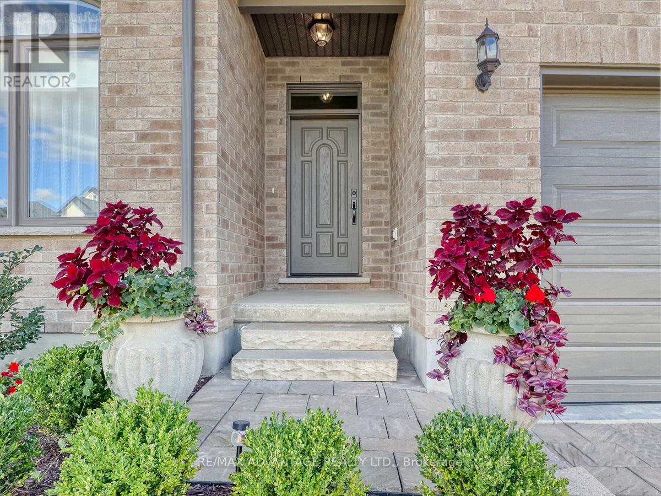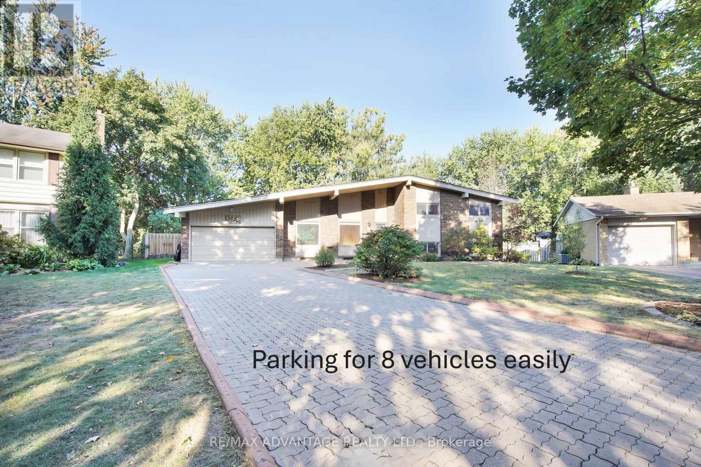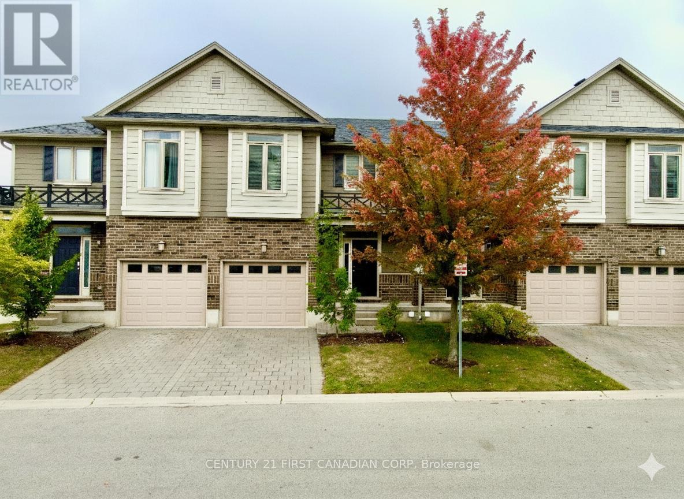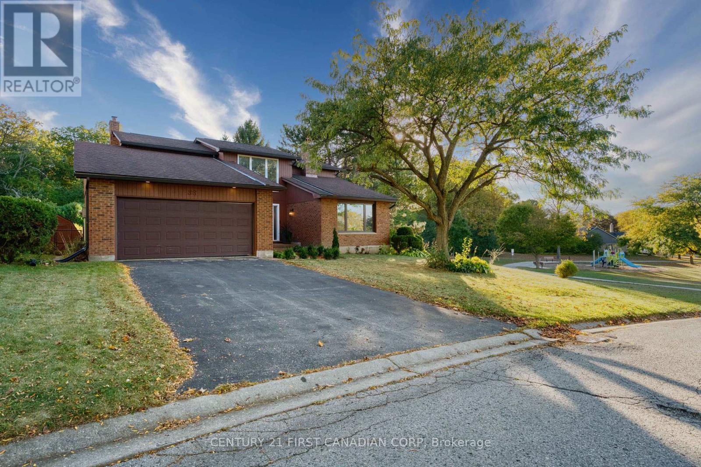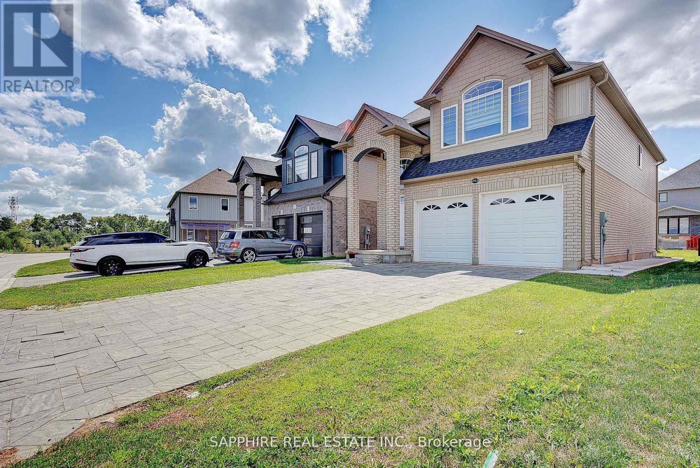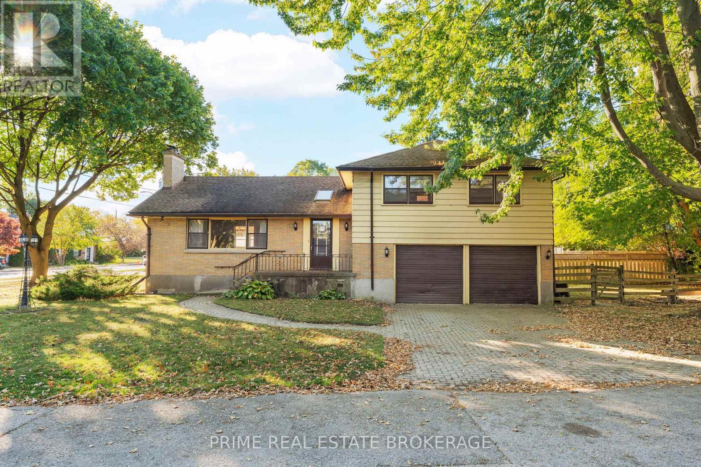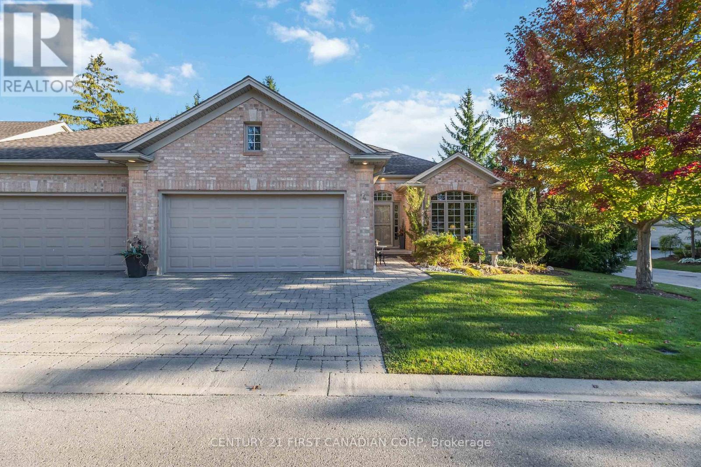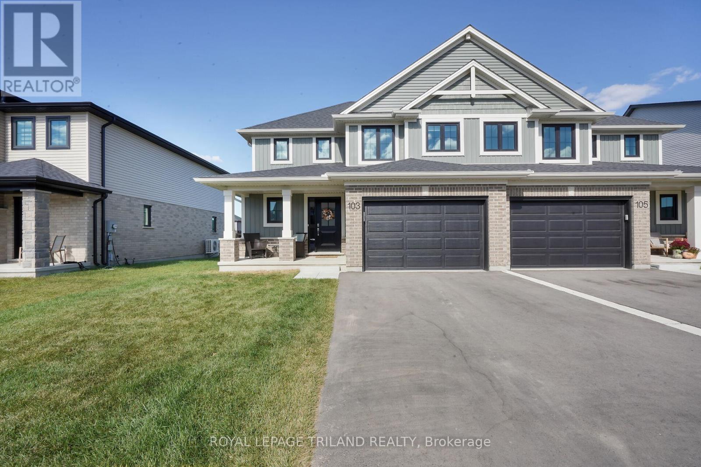- Houseful
- ON
- London South South A
- River Bend
- 2082 Lumen Dr B117 Dr
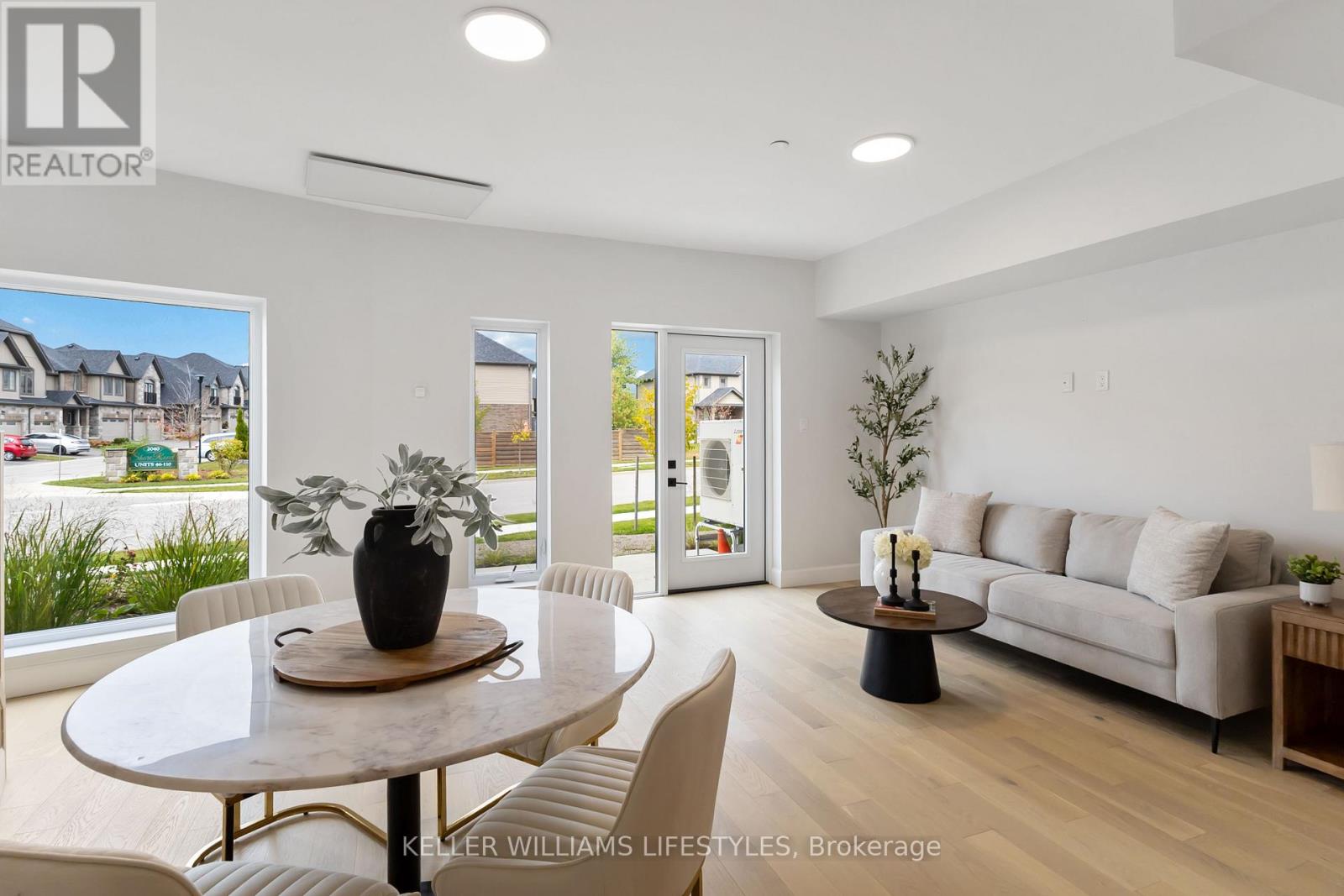
Highlights
Description
- Time on Houseful9 days
- Property typeSingle family
- Neighbourhood
- Median school Score
- Mortgage payment
BRAND NEW & READY FOR YOU. Welcome to B117 The Indigo at EvePark, a modern 2 bedroom, 2.5 bathroom home offering 1,312 square feet of thoughtfully designed living space. The open-concept main floor features a bright kitchen, dining, and living area finished with clean contemporary details, along with a versatile home office that suits todays lifestyle. Upstairs, the primary suite offers a walk-in closet, spa-like ensuite, and a private balcony to enjoy elevated views. Complete with a private entrance, personal stairway, and energy-efficient construction, The Indigo blends the feel of a townhome with the convenience of condo living. Nestled in London's innovative EvePark community, this net-zero home provides access to shared green spaces, walking trails, EV-ready amenities, and close proximity to schools, parks, and everyday conveniences. Designed for the future, The Indigo is ready to welcome you home. (id:63267)
Home overview
- Cooling Central air conditioning
- Heat source Electric
- Heat type Heat pump
- # total stories 2
- # parking spaces 1
- Has garage (y/n) Yes
- # full baths 2
- # half baths 1
- # total bathrooms 3.0
- # of above grade bedrooms 2
- Community features Pet restrictions
- Subdivision South a
- Lot desc Landscaped
- Lot size (acres) 0.0
- Listing # X12441944
- Property sub type Single family residence
- Status Active
- Primary bedroom 3.94m X 3.43m
Level: 2nd - Bedroom 3.35m X 2.74m
Level: 2nd - Kitchen 3.94m X 3.84m
Level: Main - Dining room 3.94m X 2.13m
Level: Main - Living room 3.94m X 3.45m
Level: Main
- Listing source url Https://www.realtor.ca/real-estate/28945504/b117-2082-lumen-drive-london-south-south-a-south-a
- Listing type identifier Idx

$-1,455
/ Month

