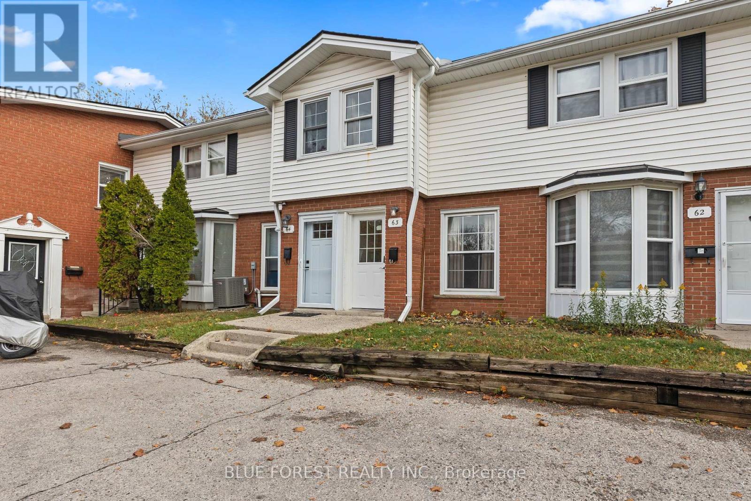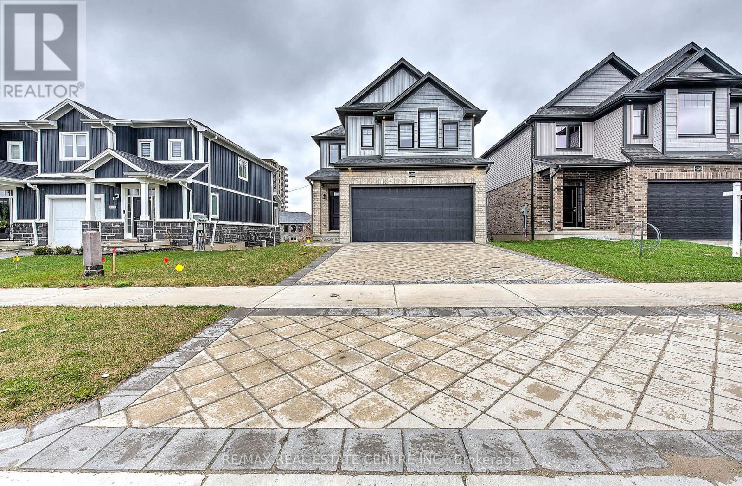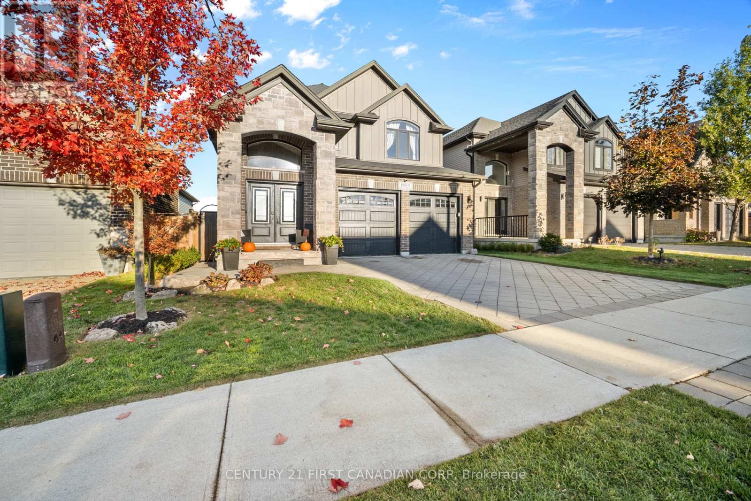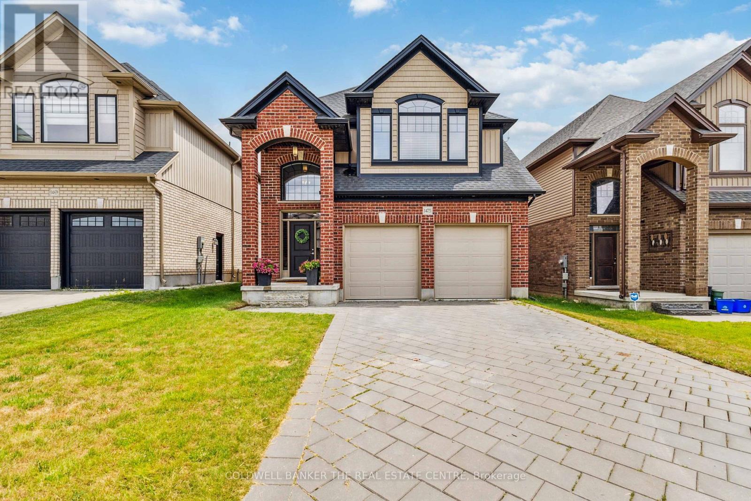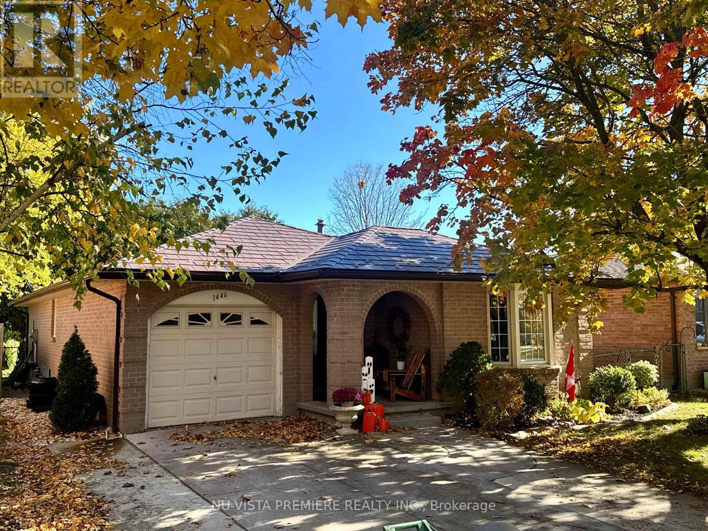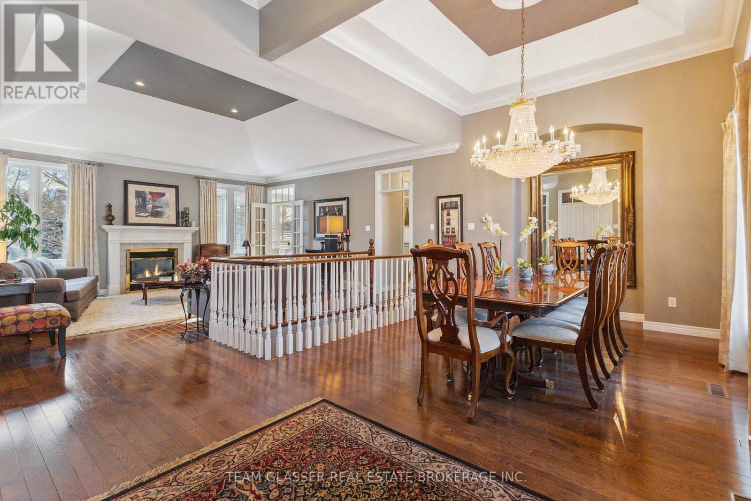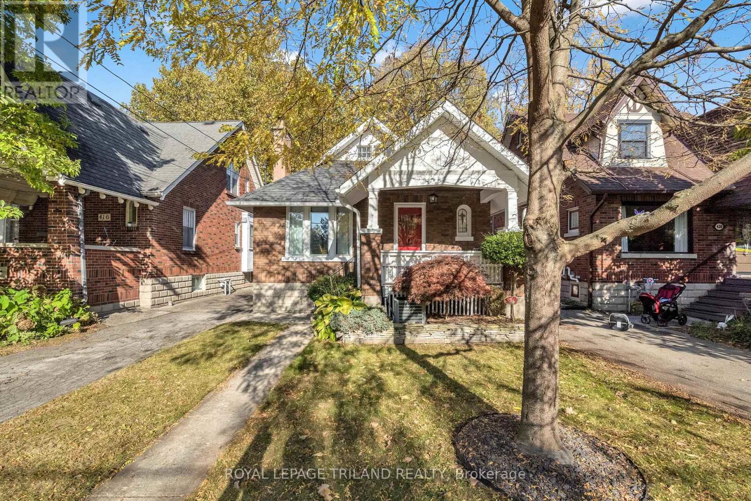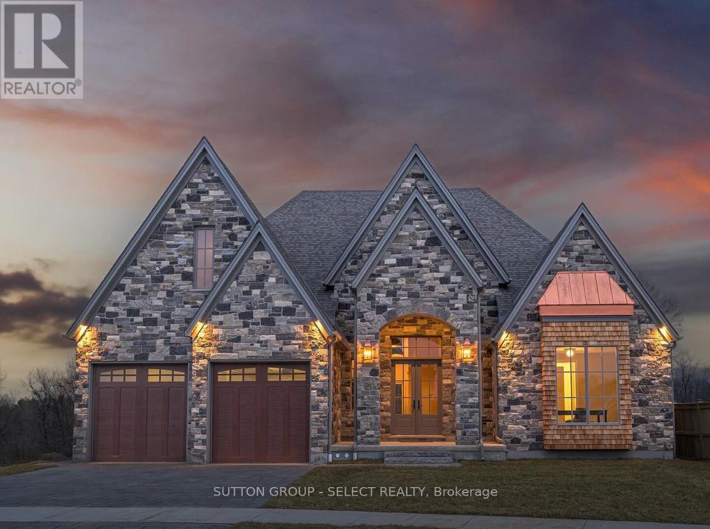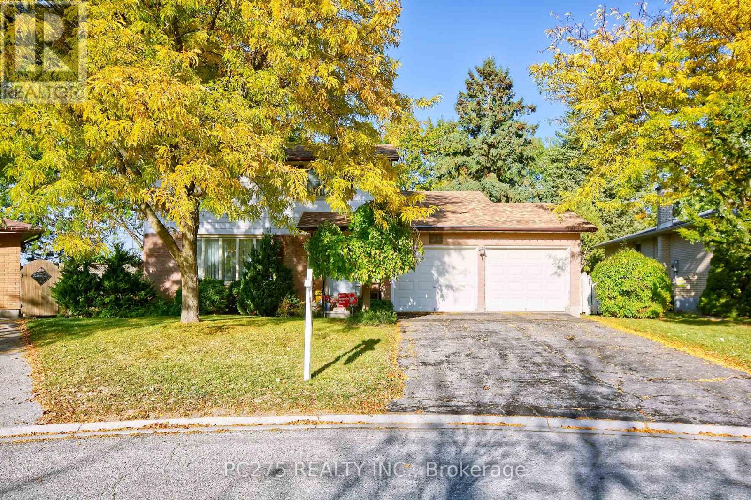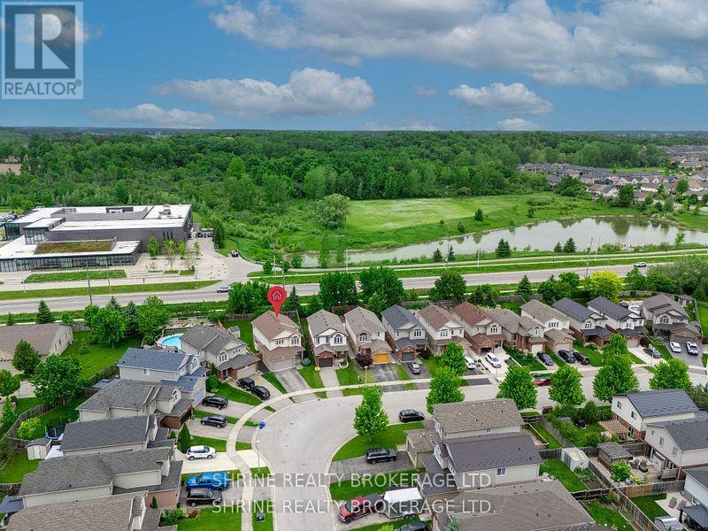- Houseful
- ON
- London
- Fox Hollow
- 2087 Foxwood Ave
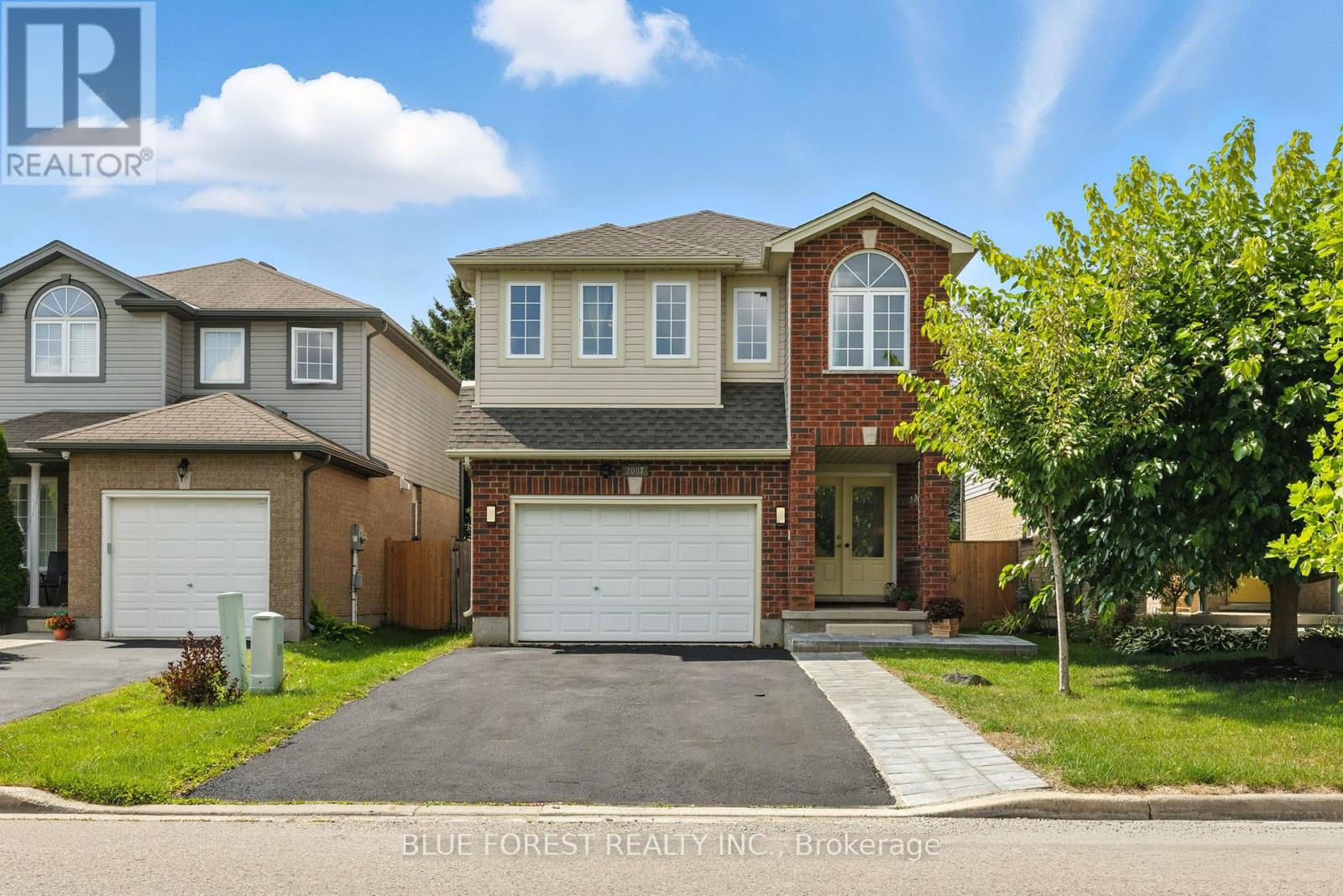
Highlights
Description
- Time on Houseful54 days
- Property typeSingle family
- Neighbourhood
- Median school Score
- Mortgage payment
Welcome to Foxfield, one of Northwest London's most sought-after neighbourhoods, where the charm of country living blends seamlessly with city convenience. Just minutes from Hyde Park, Masonville, Western University, schools, and parks, this community offers the best of both worlds. This deceivingly large 4-bedroom, 3.5-bathroom home boasts over 2,870 sq. ft. of finished living space, including a fully finished basement designed with flexibility in mind. Whether you envision a private suite for extended family, a rental opportunity, or simply more space for your family to grow, this home adapts to your needs. The main floor greets you with both a formal living room and a cozy family room anchored by a gas fireplace. The expansive dine-in kitchen features stainless steel appliances, abundant storage, a coffee bar, and plenty of room for family gatherings. A formal dining area walks out to a deck with gas BBQ hook-up, overlooking a fenced and private backyard perfect for entertaining or relaxing. A main-floor laundry with garage access adds convenience to daily life. Upstairs, retreat to a king-sized primary suite complete with a dressing area, walk-in closet with built-ins, and a 4-piece ensuite. Three additional large bedrooms share a bright, well-appointed bathroom. The lower level expands your options with a large living space, a 3-piece bath, and newly added private inside and outside entrances (2025), offering potential for multigenerational living or income. Recent upgrades include: new roof shingles (2023), grey cement block pathways with extended parking, egress basement window, fresh paint, updated garage door capping, and driveway sealant (2025). Parking for four and no sidewalk adds everyday convenience. With its blend of space, upgrades, and versatility, this Foxfield gem is more than a home it's a lifestyle. (id:63267)
Home overview
- Cooling Central air conditioning
- Heat source Natural gas
- Heat type Forced air
- Sewer/ septic Sanitary sewer
- # total stories 2
- # parking spaces 5
- Has garage (y/n) Yes
- # full baths 3
- # half baths 1
- # total bathrooms 4.0
- # of above grade bedrooms 4
- Community features School bus
- Subdivision North s
- Lot size (acres) 0.0
- Listing # X12390781
- Property sub type Single family residence
- Status Active
- Primary bedroom 6.66m X 6.07m
Level: 2nd - 2nd bedroom 3.33m X 3.15m
Level: 2nd - Bathroom 3.33m X 2.89m
Level: 2nd - Bathroom 1.95m X 2.69m
Level: 2nd - 4th bedroom 3.22m X 4.75m
Level: 2nd - 3rd bedroom 3.33m X 4.98m
Level: 2nd - Other 1.95m X 2.46m
Level: 2nd - Utility 3.42m X 2.03m
Level: Basement - Foyer 1.47m X 2.8m
Level: Main - Kitchen 3.15m X 3.79m
Level: Main - Laundry 2.16m X 2.87m
Level: Main - Family room 3.4m X 4.45m
Level: Main - Living room 3.4m X 3.5m
Level: Main - Dining room 3.15m X 3.02m
Level: Main
- Listing source url Https://www.realtor.ca/real-estate/28834692/2087-foxwood-avenue-london-north-north-s-north-s
- Listing type identifier Idx

$-1,960
/ Month



