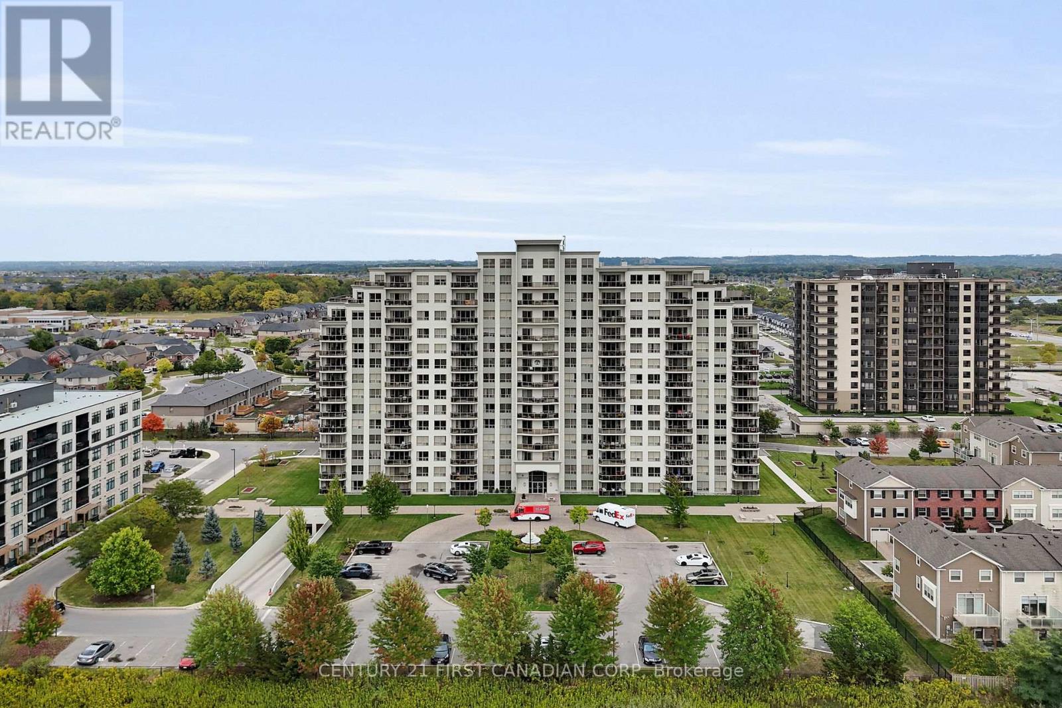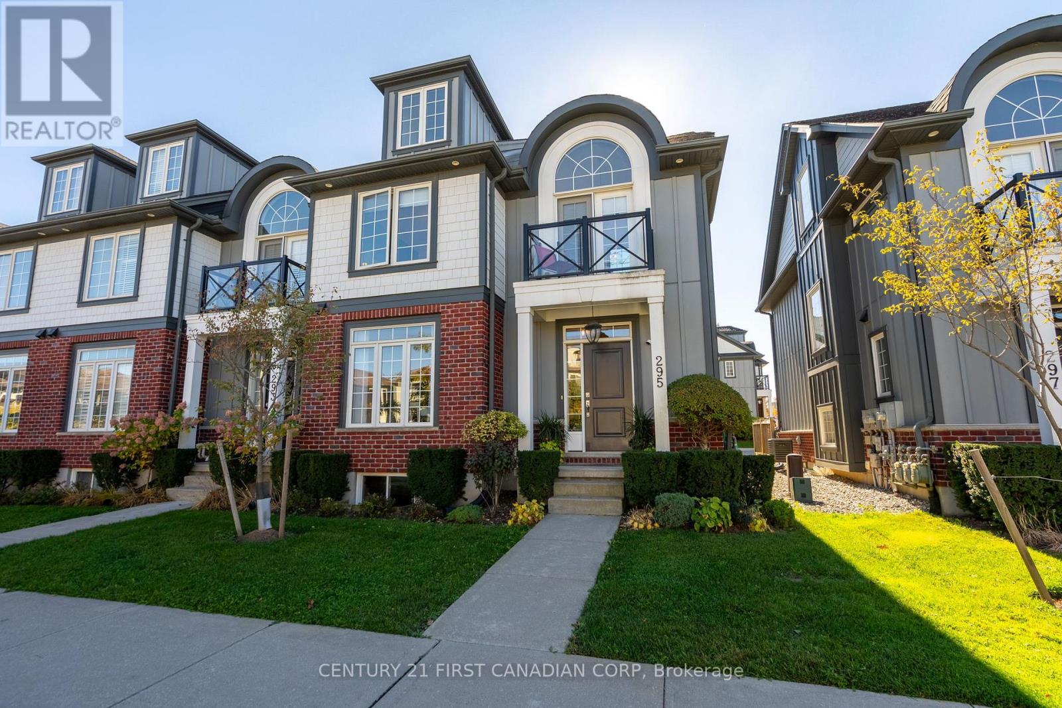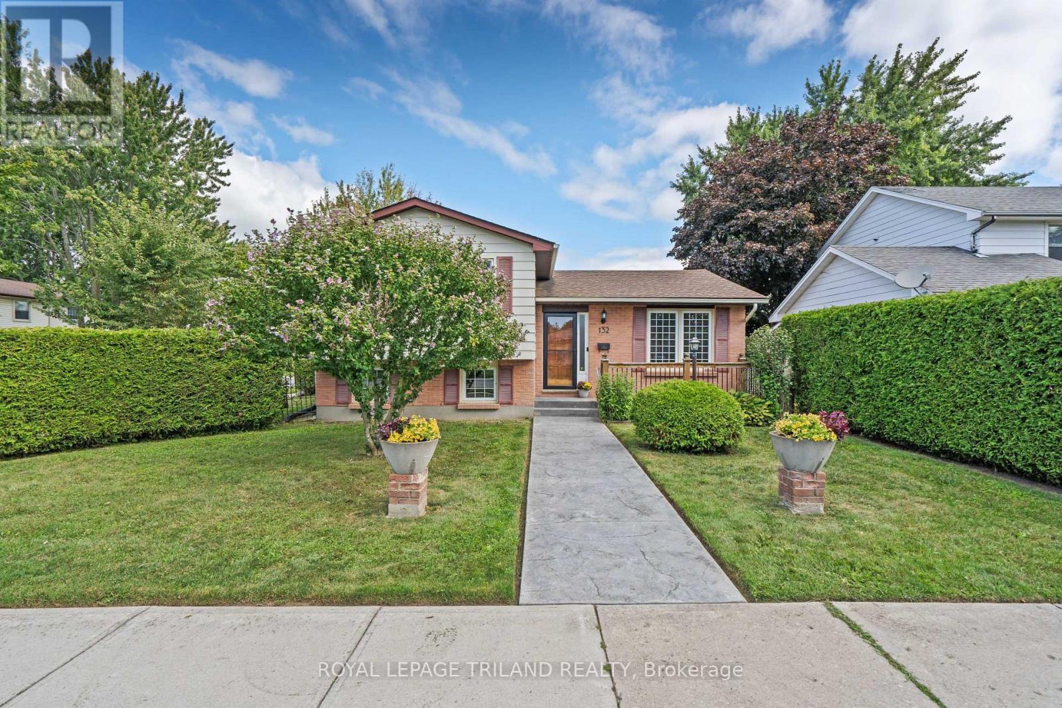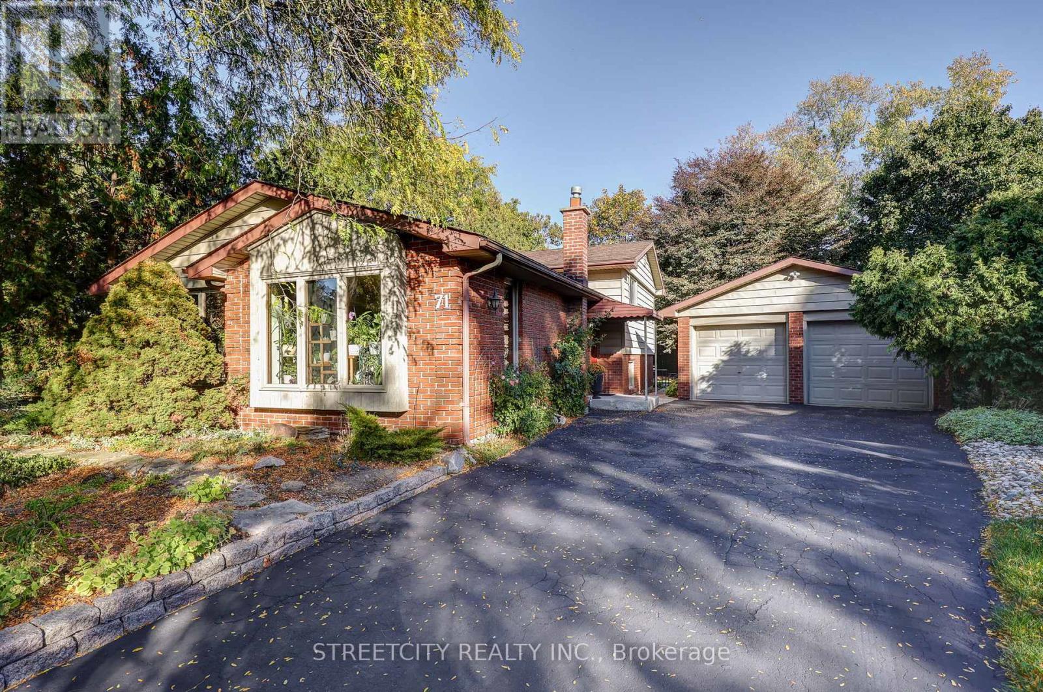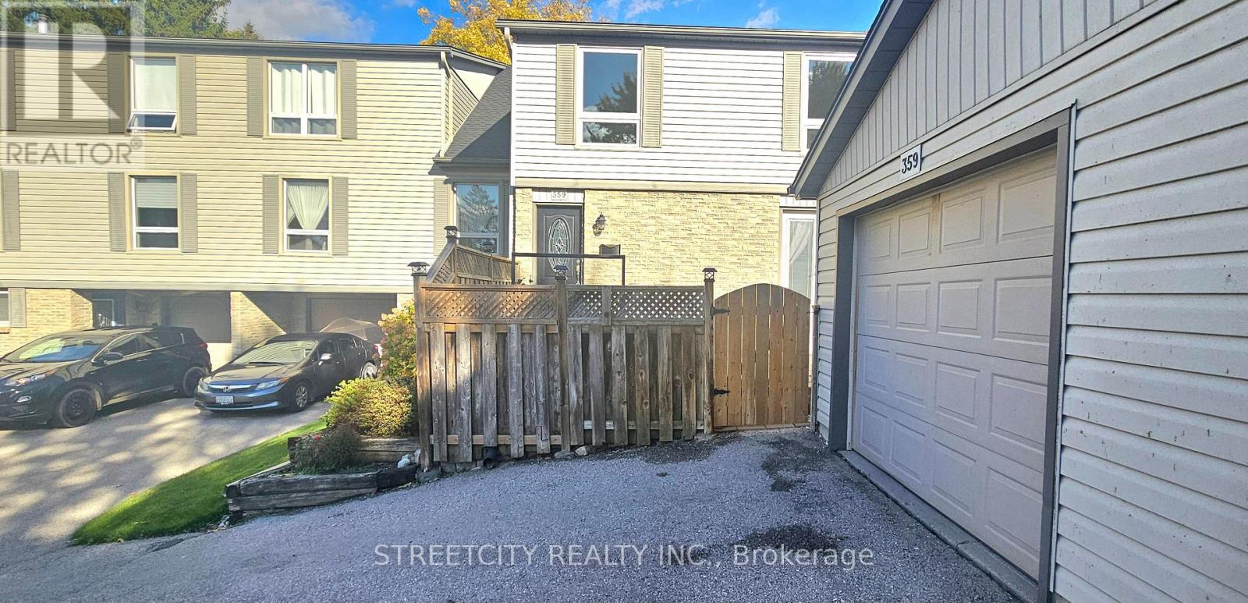- Houseful
- ON
- London
- Sunningdale
- 2091 Valleyrun Blvd
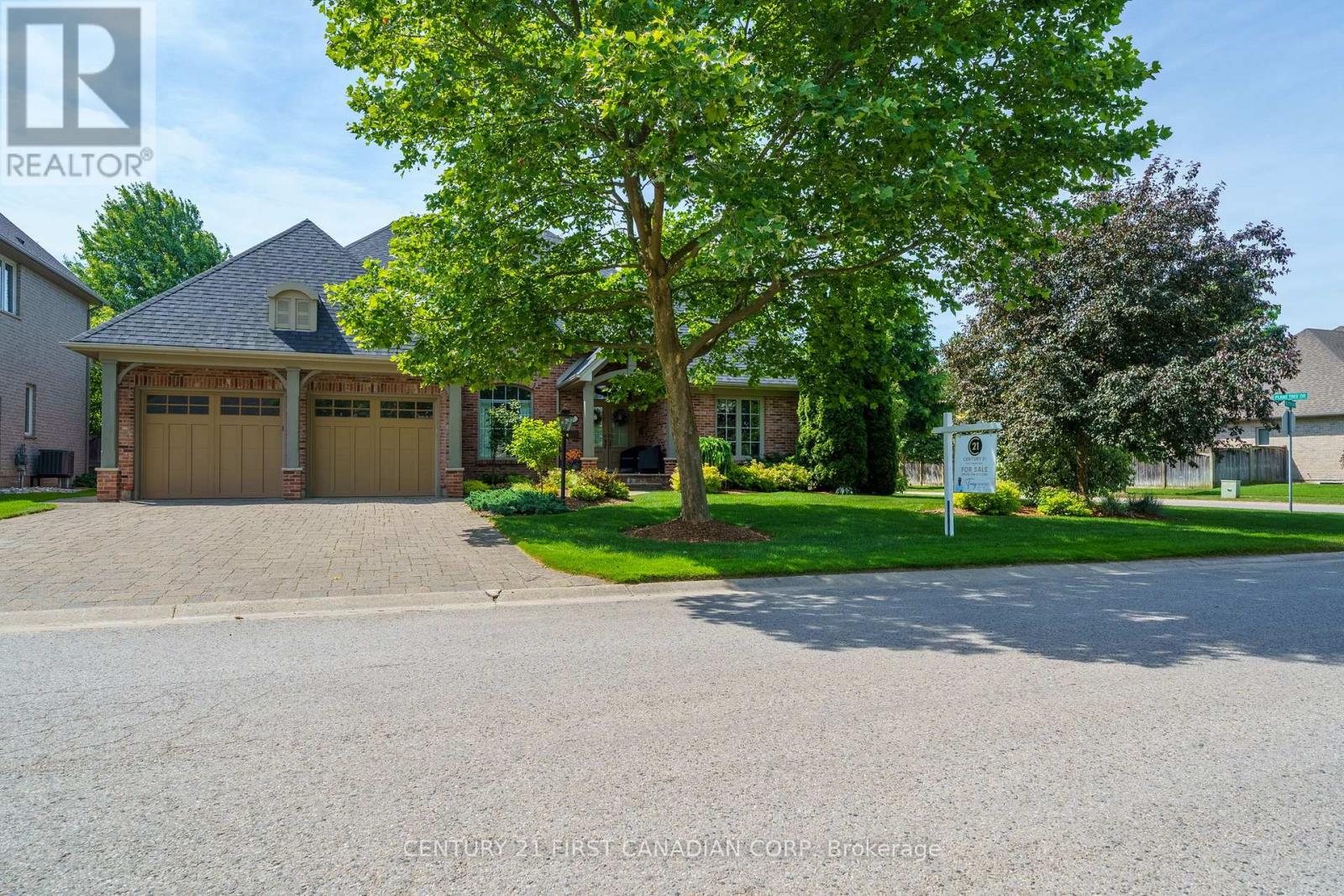
Highlights
Description
- Time on Houseful118 days
- Property typeSingle family
- Neighbourhood
- Median school Score
- Mortgage payment
Located in the prestigious Sunningdale area of North London. Originally built as Bruce McMillian's model home offering many unique design elements rarely seen in homes of this caliber. Attractive curb appeal with professional landscaped gardens complete with irrigation system. The flagstone covered porch greets you as you enter into the warm and inviting interiors. The large main floor den features a custom wood ceiling treatment, a spacious formal dining room with separate wet bar for elegant entertaining. The open design great room with vaulted ceilings and custom fireplace overlooks into the enclosed tiled and screened in sunroom and patio to enjoy summer evenings. Built in speakers are integrated throughout the home. A european inspired kitchen with custom cabinetry, granite counters and island with breakfast area overlooks the massive great room. Walk-in pantry and heated flooring in the mud room, main floor laundry room and lower level bathroom. Enter into the main floor primary bedroom with it's own custom brick walled foyer and ceiling treatment adds to it's tranquility. There is also a main floor guest room that is ideal for multi-generational living. Upstairs you will find 2 additional bedrooms with a jack and jill bathroom and very large walk-in closets plus a cozy book library overlooking the great room and foyer. In the lower level you will love the separate theatre room with built in speakers with media equipment included, billiard and games room, exercise room, additional bedroom or office space, cold room plus an incredible amount of storage area. Shingles, furnace and central air have been updated within the last 3-4 years. This luxury home exudes warmth along with spacious interior spaces ideal for today's lifestyle! (id:63267)
Home overview
- Cooling Central air conditioning
- Heat source Natural gas
- Heat type Forced air
- Sewer/ septic Sanitary sewer
- # total stories 2
- Fencing Fenced yard
- # parking spaces 6
- Has garage (y/n) Yes
- # full baths 4
- # half baths 1
- # total bathrooms 5.0
- # of above grade bedrooms 5
- Has fireplace (y/n) Yes
- Subdivision North r
- Lot desc Landscaped, lawn sprinkler
- Lot size (acres) 0.0
- Listing # X12244291
- Property sub type Single family residence
- Status Active
- Other 3.84m X 9.45m
Level: Lower - Games room 4.15m X 6.95m
Level: Lower - Games room 3.09m X 2.32m
Level: Lower - Exercise room 3.31m X 4.22m
Level: Lower - Media room 4.9m X 5.17m
Level: Lower - 5th bedroom 3.84m X 4.63m
Level: Lower - Cold room 2.49m X 2.73m
Level: Lower - Laundry 2.17m X 2.32m
Level: Main - 2nd bedroom 3.31m X 4.22m
Level: Main - Dining room 3.37m X 4.55m
Level: Main - Pantry 1.7m X 0.95m
Level: Main - Kitchen 4.15m X 3.94m
Level: Main - Great room 6.71m X 7.58m
Level: Main - Primary bedroom 3.84m X 5.68m
Level: Main - Den 3.84m X 4.63m
Level: Main - Eating area 4.15m X 2.99m
Level: Main - Foyer 2.54m X 4.64m
Level: Main - 4th bedroom 4.4m X 5.17m
Level: Upper - 3rd bedroom 4.23m X 4.55m
Level: Upper
- Listing source url Https://www.realtor.ca/real-estate/28518428/2091-valleyrun-boulevard-london-north-north-r-north-r
- Listing type identifier Idx

$-4,480
/ Month



