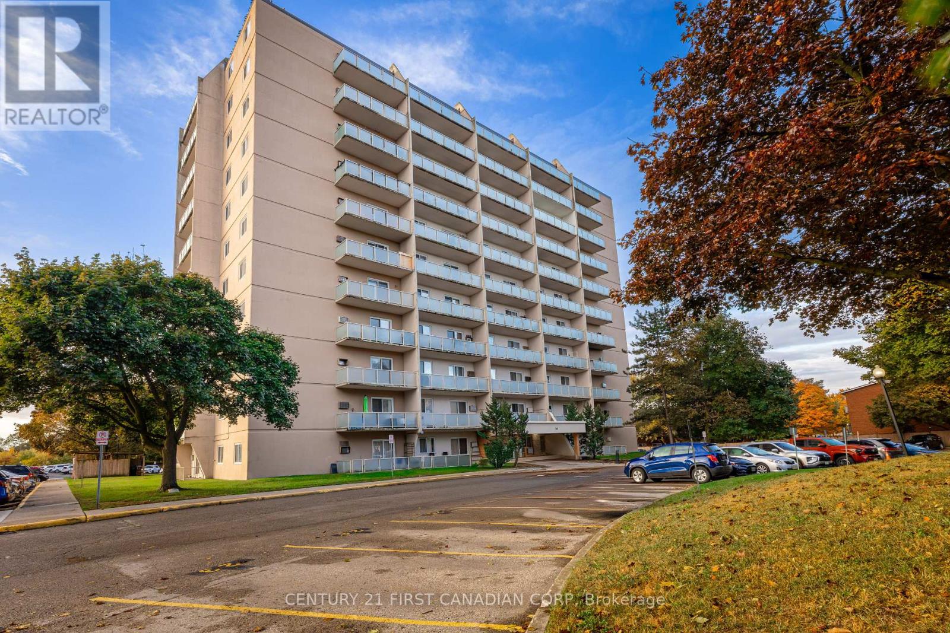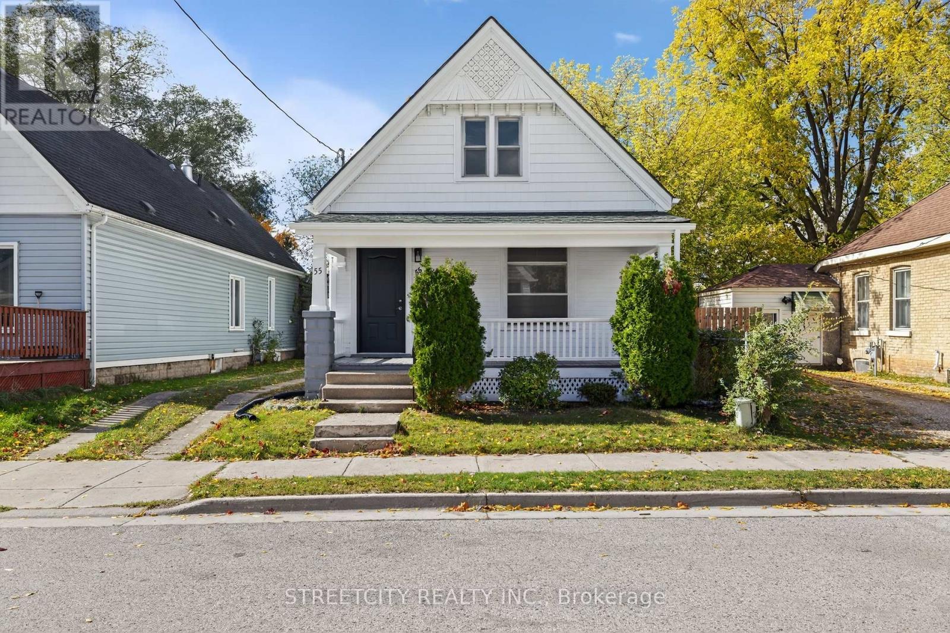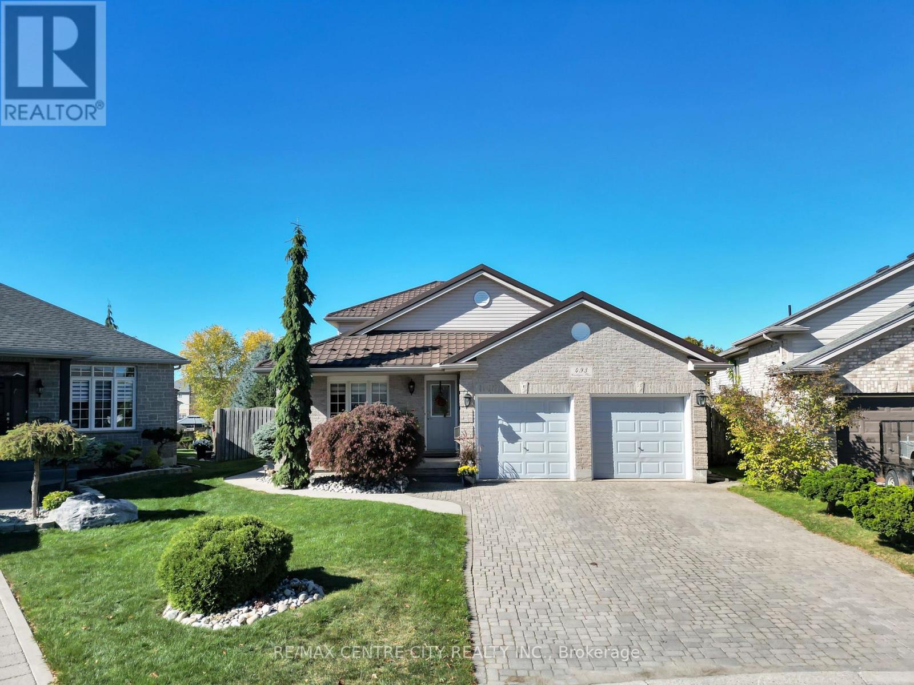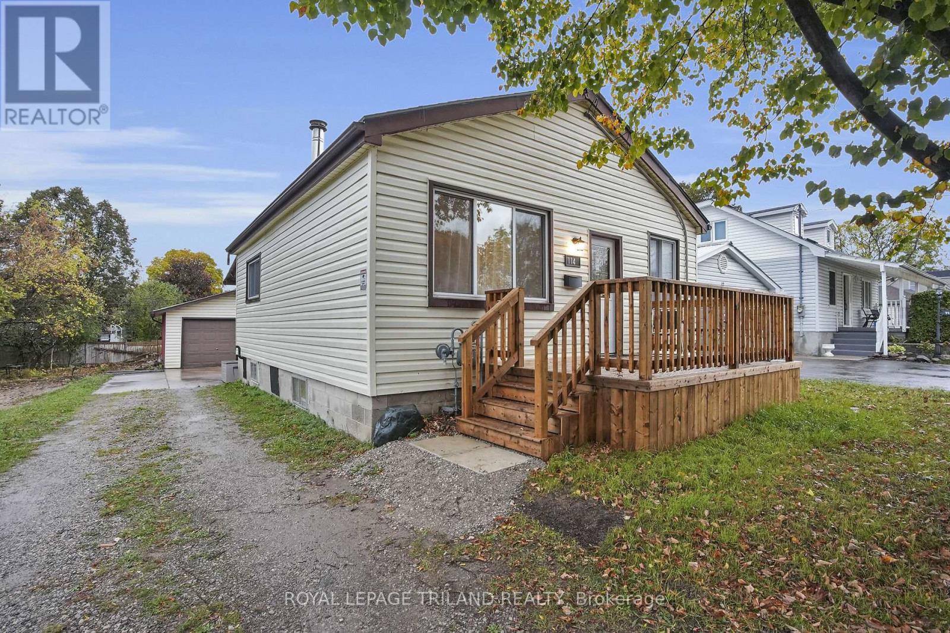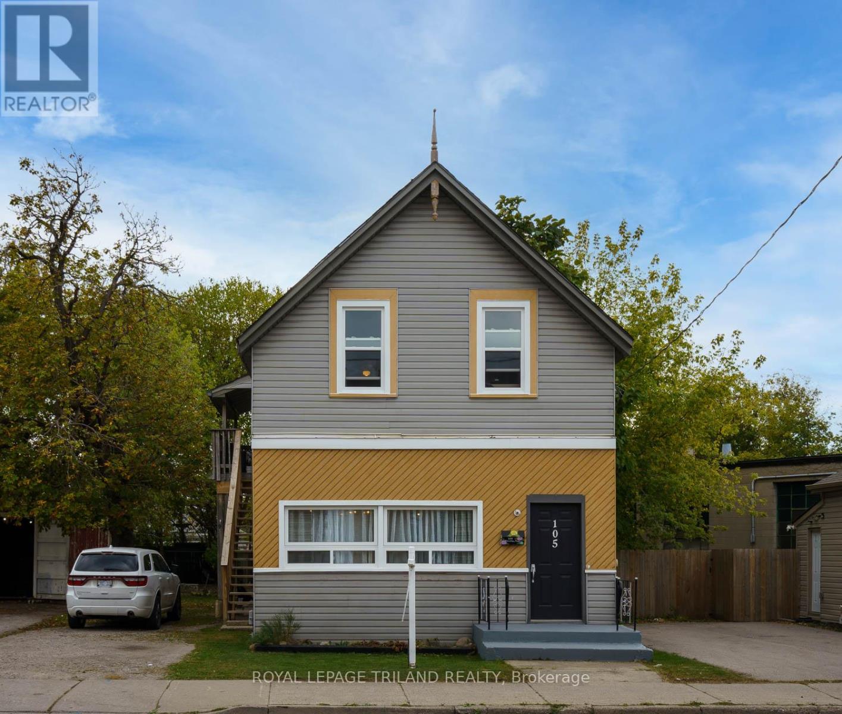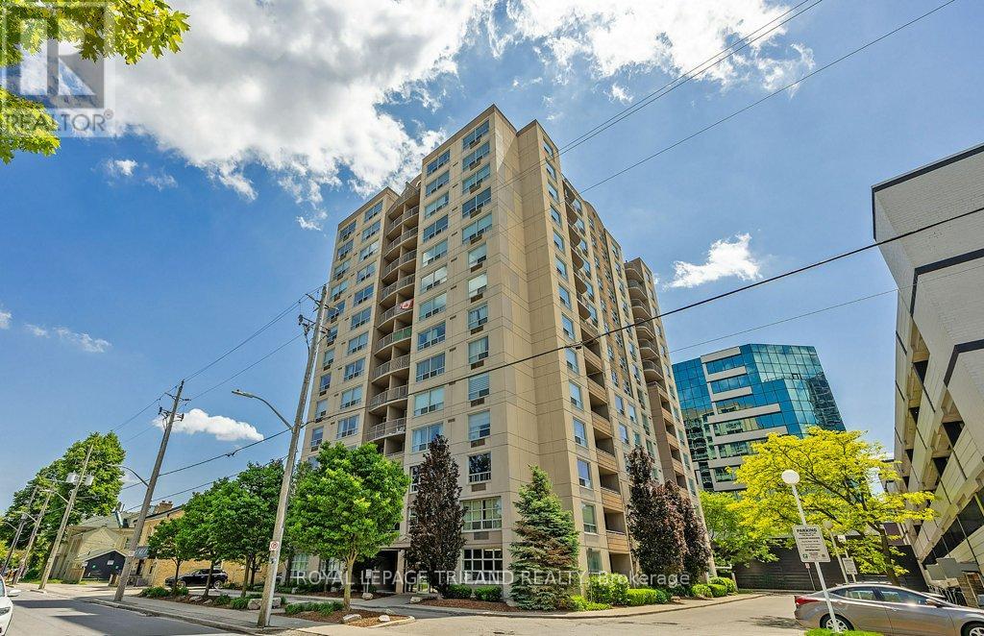- Houseful
- ON
- London
- South London
- 21 320 Westminster Ave
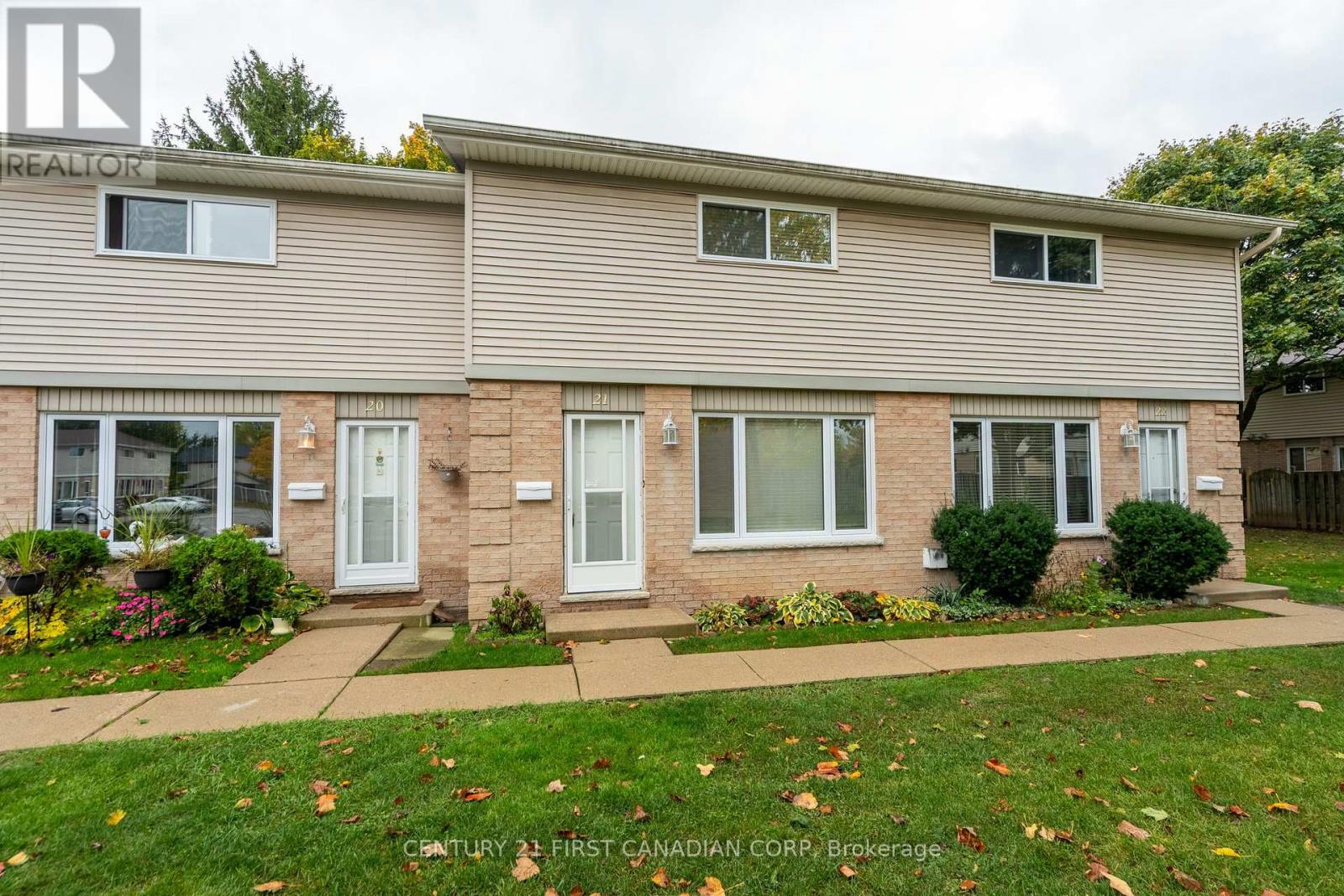
Highlights
Description
- Time on Housefulnew 3 hours
- Property typeSingle family
- Neighbourhood
- Median school Score
- Mortgage payment
Come enjoy this SHARP and well maintained FULL-SIZED Townhome. Hardwoods throughout a spacious and dynamic living area open to a sprawling updated white on white kitchen with subway tile splash and center island PLUS additional marble topped peninsula for TONS of counterspace. Leading out from your eating/dining area, is a southern exposed 12' x 10' raised sundeck, overlooking GREENSPACE. Main level replete with UPDATED 2 Piece Bath, while upper level has another FULLY UPDATED 4 Piece Bath also. Boasts an ENORMOUS primary suite with double closet. Other 2 bedrooms offer ample room and lots of sunlight! Lower level remains versatile for all your needs as family room or another potential bedroom and bath, but currently an excellent exercise area and laundry with LOADS OF STORAGE. Main and upper Windows ALL REPLACED 2024, offers High Efficient Forced Air Furnace and Central Air. Very close to your private parking (additional parking available) and only steps away from Victoria Hospital, The walk paths of MILL PONDS, playparks, groceries and all amenities. Easy access in and out of town! THIS PLACE IS A MUST SEE! Book your private appointment now!! (id:63267)
Home overview
- Cooling Central air conditioning
- Heat source Natural gas
- Heat type Forced air
- # total stories 2
- # parking spaces 1
- # full baths 1
- # half baths 1
- # total bathrooms 2.0
- # of above grade bedrooms 3
- Community features Pet restrictions
- Subdivision South h
- Lot size (acres) 0.0
- Listing # X12476862
- Property sub type Single family residence
- Status Active
- 2nd bedroom 3.96m X 2.38m
Level: 2nd - 3rd bedroom 2.95m X 2.57m
Level: 2nd - Primary bedroom 4.4m X 3.7m
Level: 2nd - Exercise room 5.08m X 4.26m
Level: Lower - Laundry 5.13m X 4.73m
Level: Lower - Living room 4.94m X 4.04m
Level: Main - Dining room 2.39m X 1.68m
Level: Main - Kitchen 4.21m X 2.08m
Level: Main
- Listing source url Https://www.realtor.ca/real-estate/29021037/21-320-westminster-avenue-london-south-south-h-south-h
- Listing type identifier Idx

$-623
/ Month

