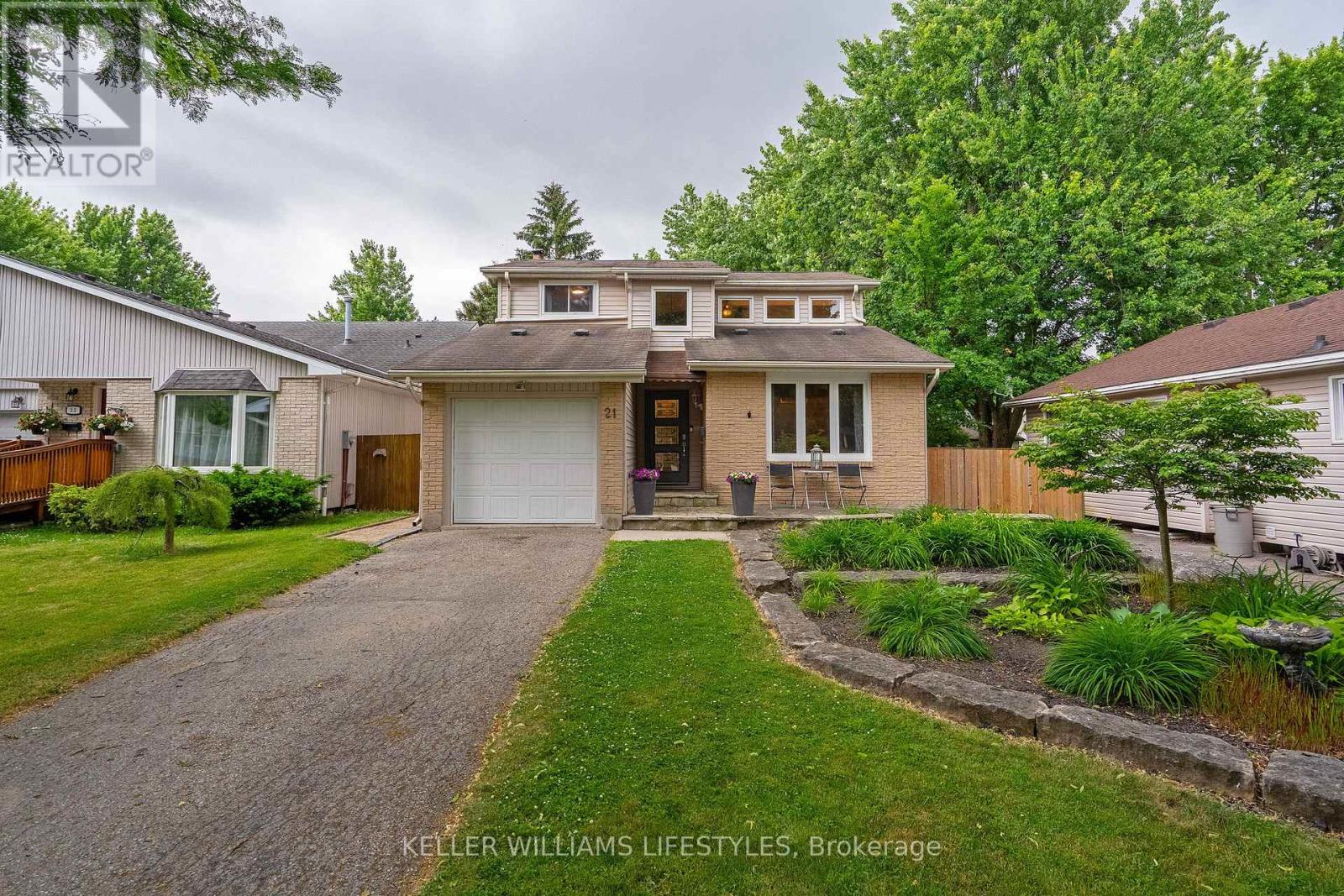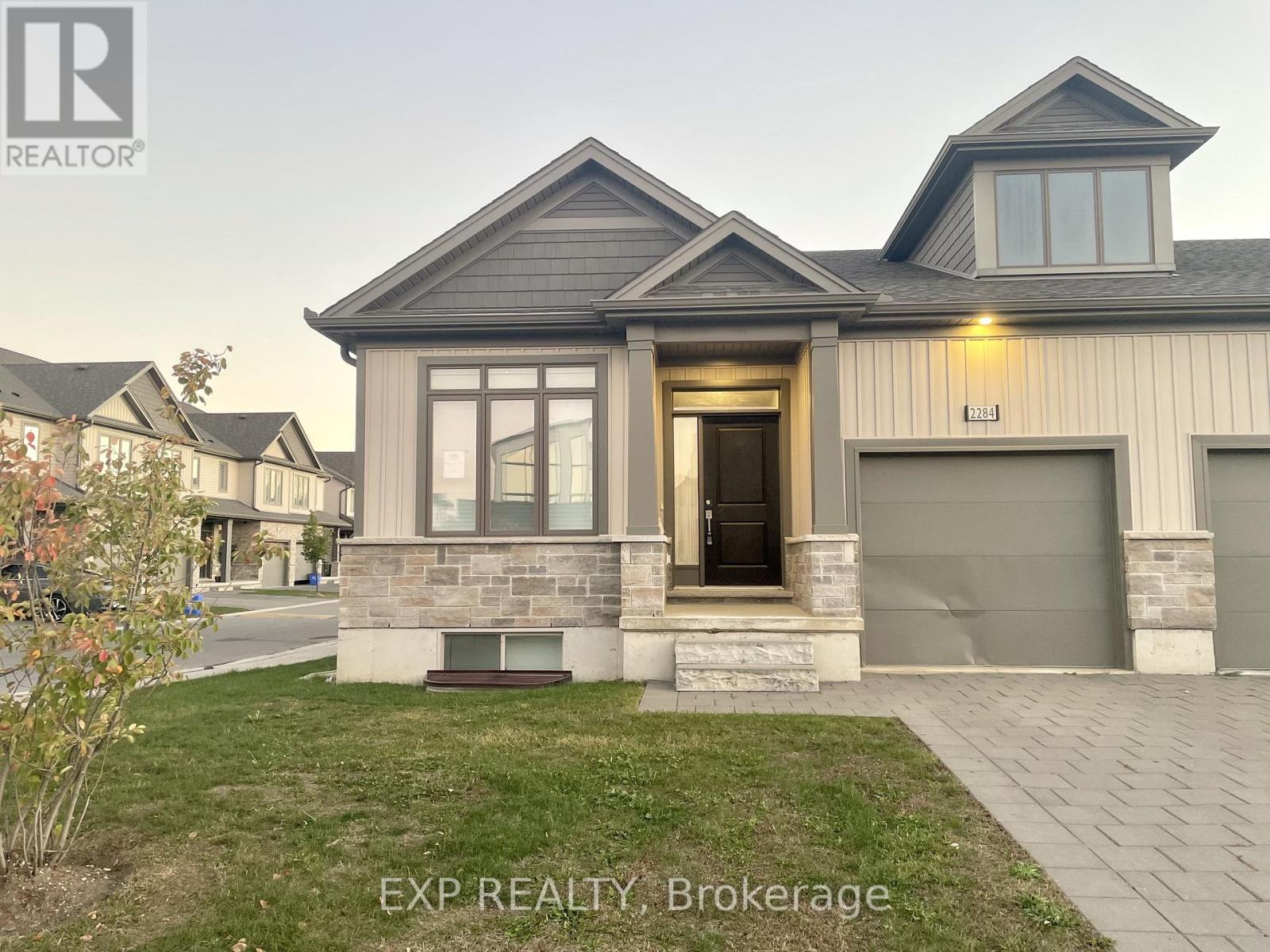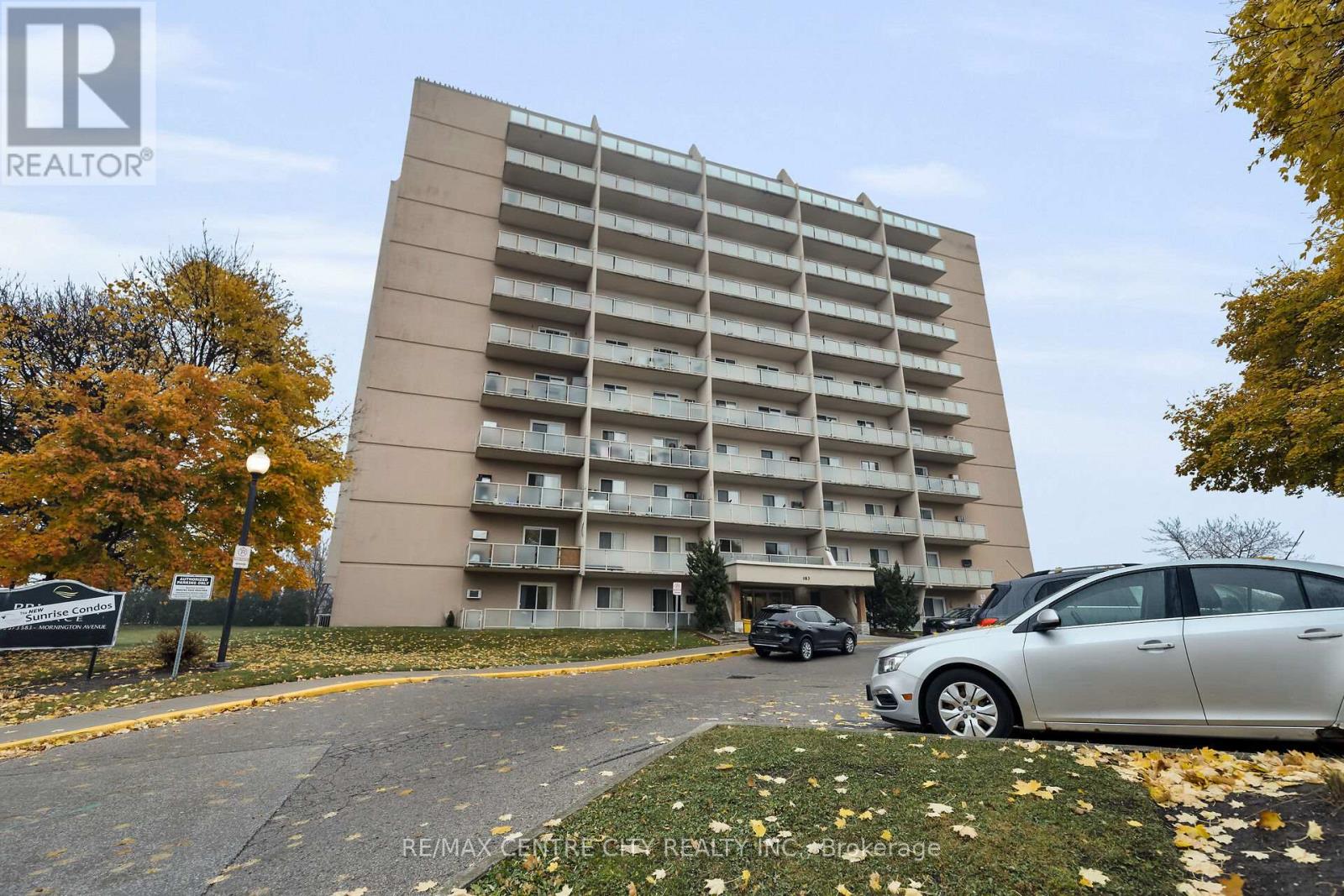- Houseful
- ON
- London
- White Oaks
- 21 Beechbank Cres

Highlights
Description
- Time on Houseful46 days
- Property typeSingle family
- Neighbourhood
- Median school Score
- Mortgage payment
Welcome home to 21 Beechbank Crescent, a lovingly cared for 2-Storey home in one of London's best neighbourhoods! Located on a Quiet crescent just off of Jalna Boulevard and within Walking Distance to the local elementary schools, you'll love everything this home has to offer. The main floor not only has an open concept Living room/Dining room with bright windows - It also extends to a Family Room area as well as having a MAIN floor Laundry saving an active family lots of steps. The Kitchen is perfect for those who love to cook - and the space begs you to entertain guests, or serve big family meals! The second floor includes three Large bedrooms with big windows....NEW CARPET on stairs and in all bedrooms. The full basement offers the opportunity to use the space as a home gym, a games room, a family room - whichever your heart may desire! The backyard adds the perfect touch to this home, with the Above-ground Pool, beautifully landscaped greenspace, and room for family activities. Pool installed -2018; Windows and Doors - 2021; Bathroom update - 2019. Elementary Schools: Rick Hansen P.S.; Sir Arthur Carty C.S. Secondary Schools: Sir Wilfred Laurier S.S.; Regina Mundi College (id:63267)
Home overview
- Cooling Central air conditioning
- Heat source Natural gas
- Heat type Forced air
- Has pool (y/n) Yes
- Sewer/ septic Sanitary sewer
- # total stories 2
- # parking spaces 3
- Has garage (y/n) Yes
- # full baths 1
- # half baths 1
- # total bathrooms 2.0
- # of above grade bedrooms 3
- Subdivision South x
- Lot size (acres) 0.0
- Listing # X12384061
- Property sub type Single family residence
- Status Active
- 2nd bedroom 2.7m X 3.76m
Level: 2nd - 3rd bedroom 2.96m X 3.09m
Level: 2nd - Bedroom 4.17m X 3.41m
Level: 2nd - Bathroom 1.51m X 2.4m
Level: 2nd - Utility 2.95m X 5.67m
Level: Basement - Other 4.85m X 4.51m
Level: Basement - Recreational room / games room 5.59m X 4.7m
Level: Basement - Dining room 2.59m X 2.89m
Level: Main - Living room 3.92m X 4.45m
Level: Main - Laundry 2.02m X 2.16m
Level: Main - Kitchen 4.46m X 3.12m
Level: Main - Bathroom 0.81m X 2.16m
Level: Main - Family room 4.02m X 3.62m
Level: Main
- Listing source url Https://www.realtor.ca/real-estate/28820188/21-beechbank-crescent-london-south-south-x-south-x
- Listing type identifier Idx

$-1,573
/ Month












