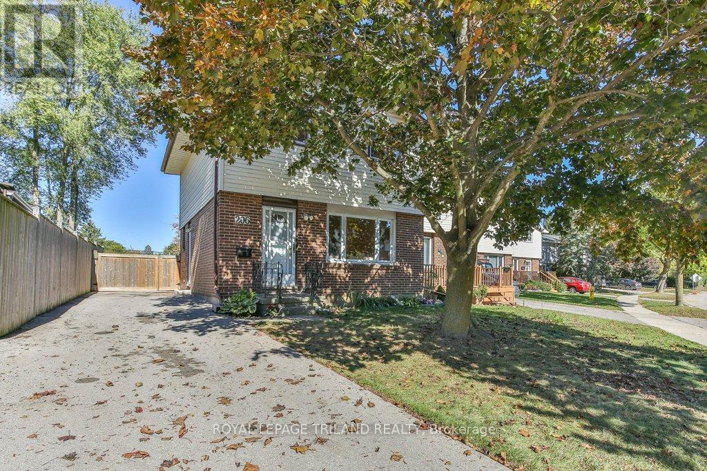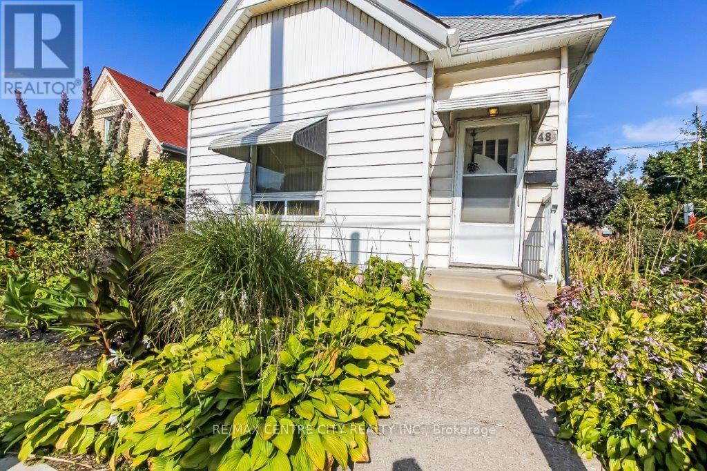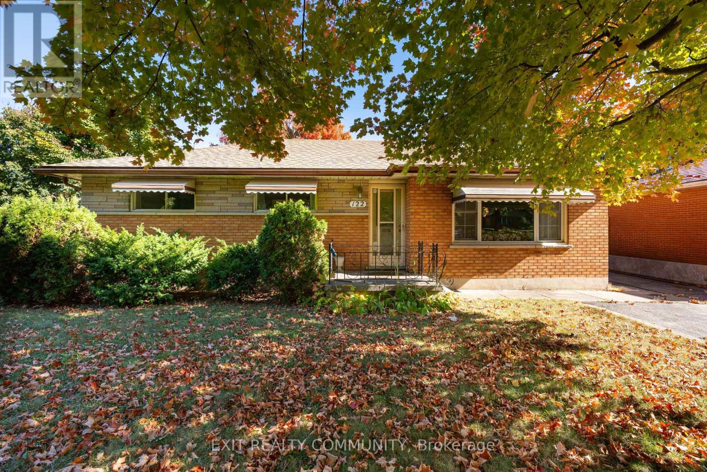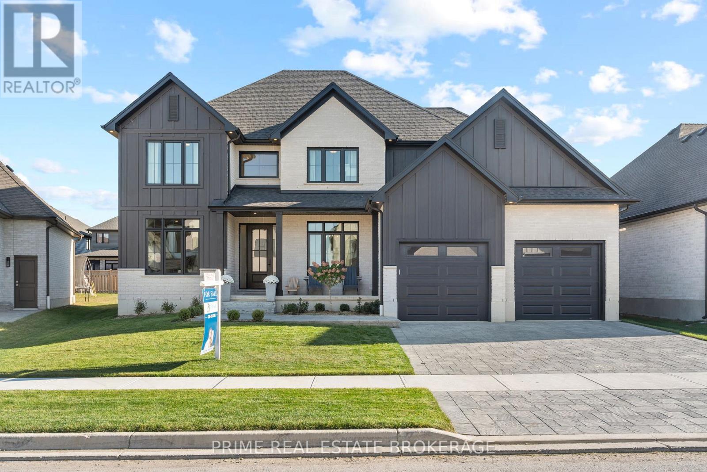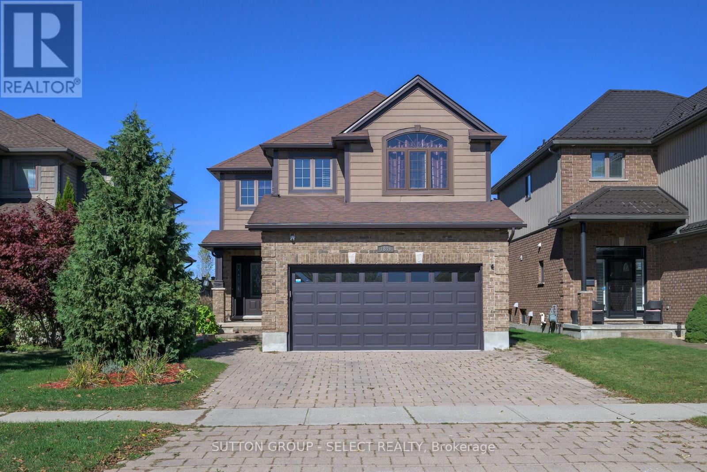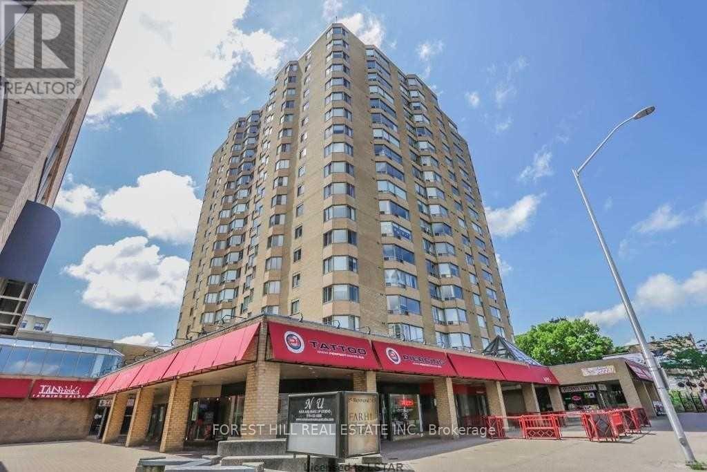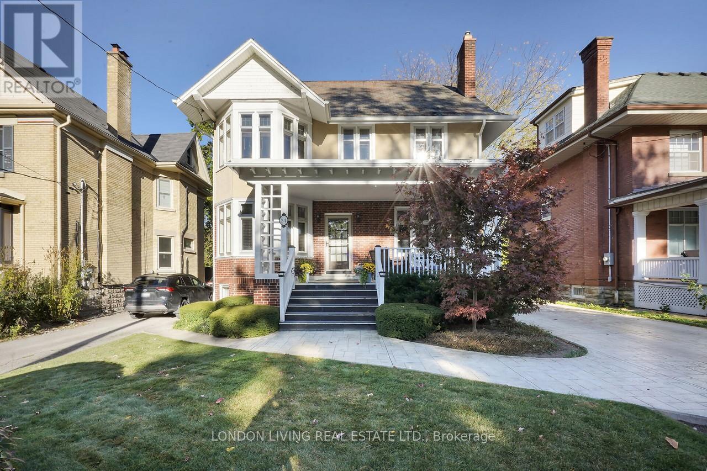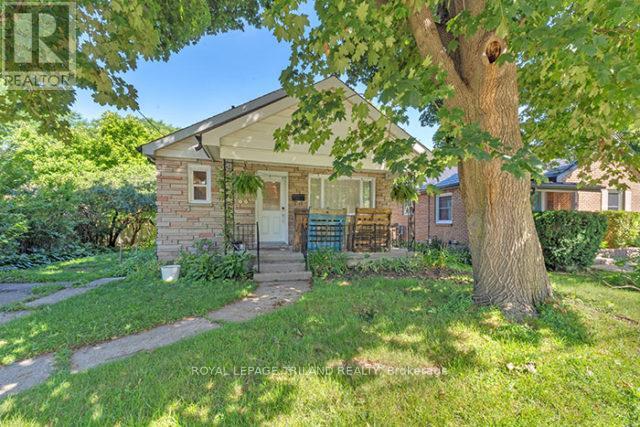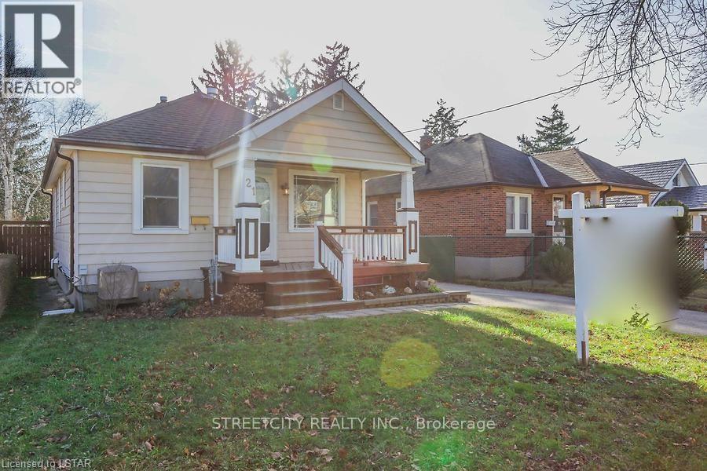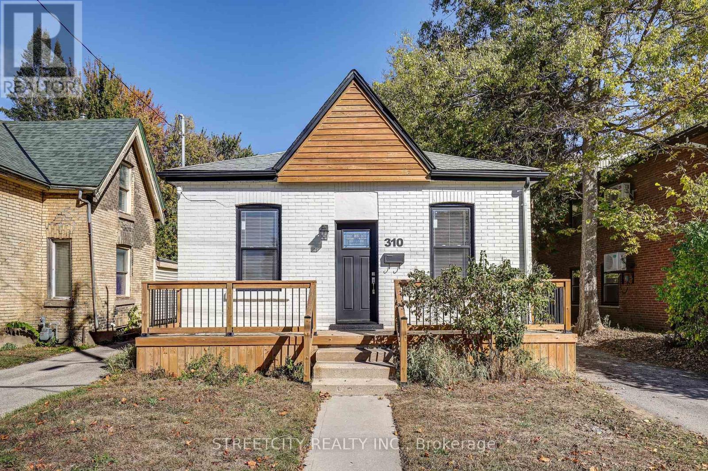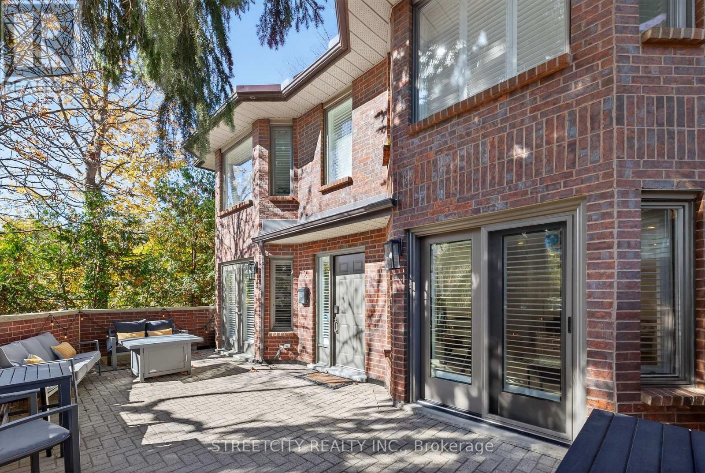- Houseful
- ON
- London
- Huron Heights
- 21 Langton Rd
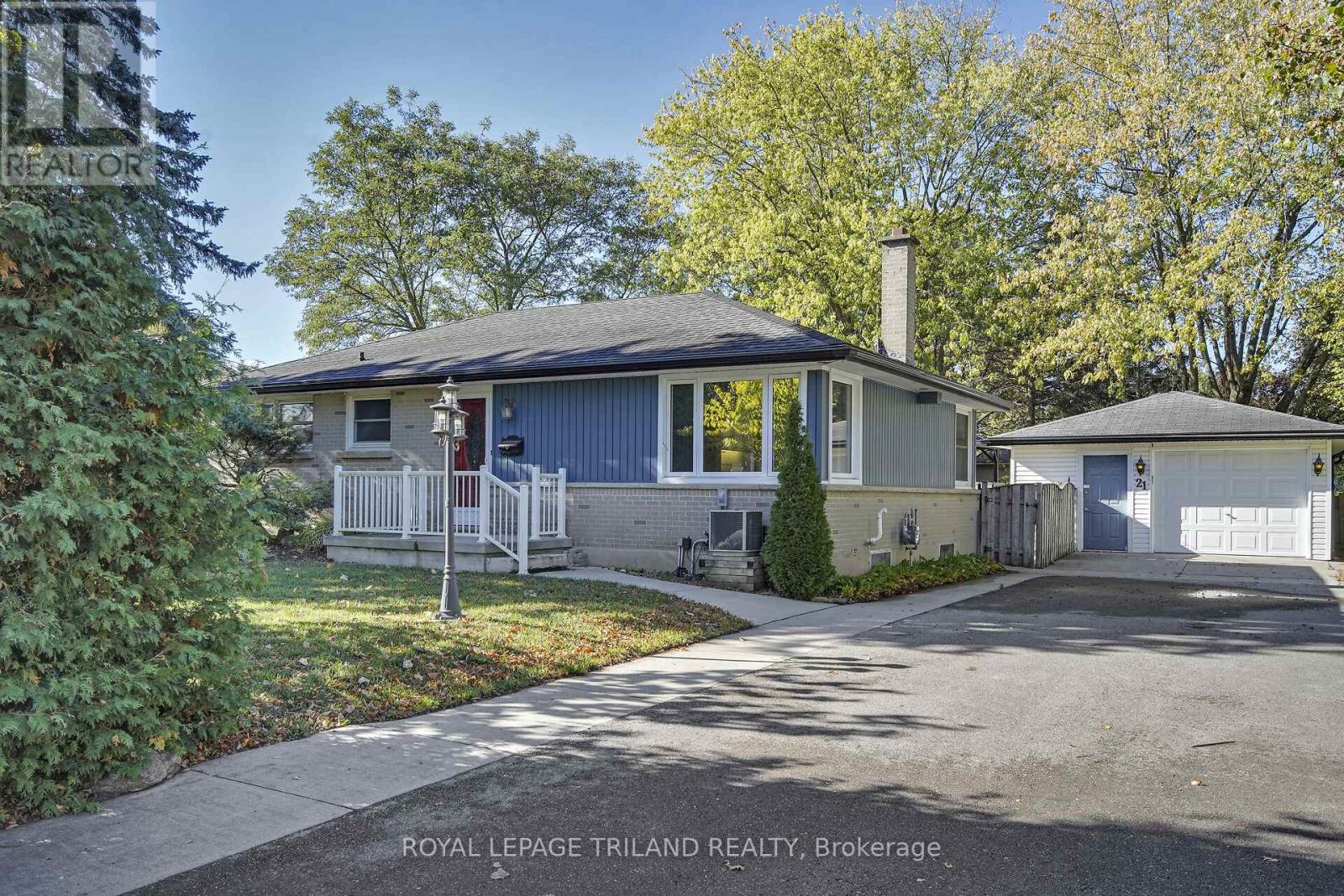
Highlights
Description
- Time on Housefulnew 10 hours
- Property typeSingle family
- StyleBungalow
- Neighbourhood
- Median school Score
- Mortgage payment
Excellent Opportunity for First-Time Buyers, Investors, Hobbyists, or those Seeking a Condo Alternative! This charming bungalow offers over 1,500 square feet of living space on one level. The virtually staged photos show the thoughtfully designed main floor addition that features a spacious family room and a private primary suite complete with a walk-in closet and ensuite bathroom. Enjoy seamless indoor-outdoor living with direct access from both the kitchen and family room to a large entertaining deck, featuring a gazebo, glass railings, and a ramp for accessibility. The fully fenced, private yard includes a shed for additional storage.The detached 1.5-car garage offers plenty of space for a workshop or extra storage. Situated on a generous corner lot with dual access and ample parking, this home combines convenience with functionality. Additional highlights include maintenance-free vinyl siding and windows, making this home move-in ready and low-maintenance. (id:63267)
Home overview
- Cooling Central air conditioning
- Heat source Natural gas
- Heat type Forced air
- Sewer/ septic Sanitary sewer
- # total stories 1
- Fencing Fenced yard
- # parking spaces 8
- Has garage (y/n) Yes
- # full baths 2
- # half baths 1
- # total bathrooms 3.0
- # of above grade bedrooms 3
- Has fireplace (y/n) Yes
- Subdivision East d
- Directions 2134781
- Lot desc Landscaped
- Lot size (acres) 0.0
- Listing # X12465170
- Property sub type Single family residence
- Status Active
- Workshop 6.73m X 3.23m
Level: Lower - Den 3.45m X 2.25m
Level: Lower - Bathroom 1.52m X 1.49m
Level: Lower - Foyer 3.55m X 2.424m
Level: Main - Bathroom 2.38m X 2.22m
Level: Main - Kitchen 3.98m X 3.47m
Level: Main - 2nd bedroom 3.47m X 3.03m
Level: Main - Family room 6.4m X 4.66m
Level: Main - Bathroom 1.92m X 1.82m
Level: Main - Living room 4.37m X 3.48m
Level: Main - 2nd bedroom 4.09m X 2.73m
Level: Main - Primary bedroom 4.45m X 3.44m
Level: Main
- Listing source url Https://www.realtor.ca/real-estate/28995597/21-langton-road-london-east-east-d-east-d
- Listing type identifier Idx

$-1,653
/ Month

