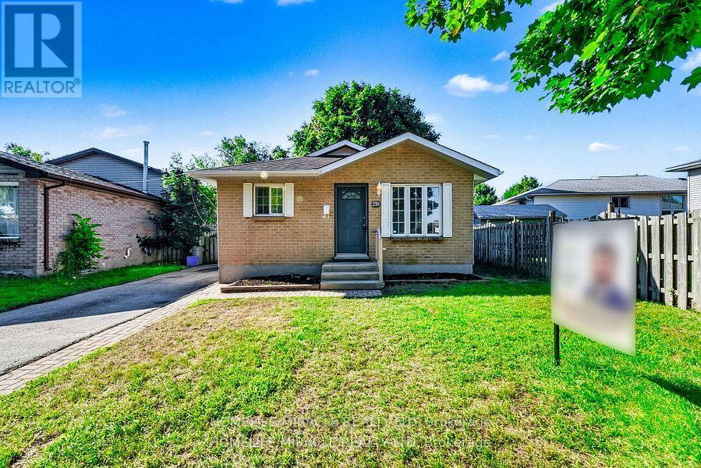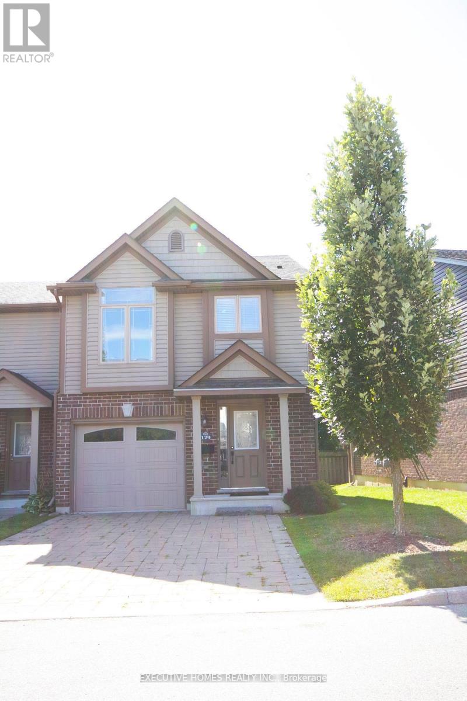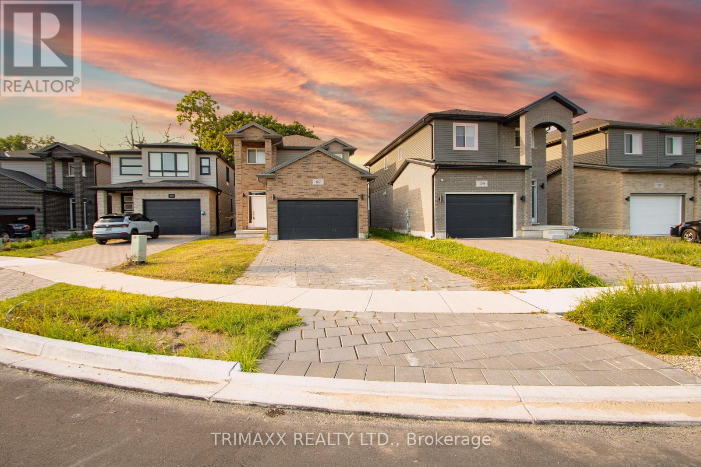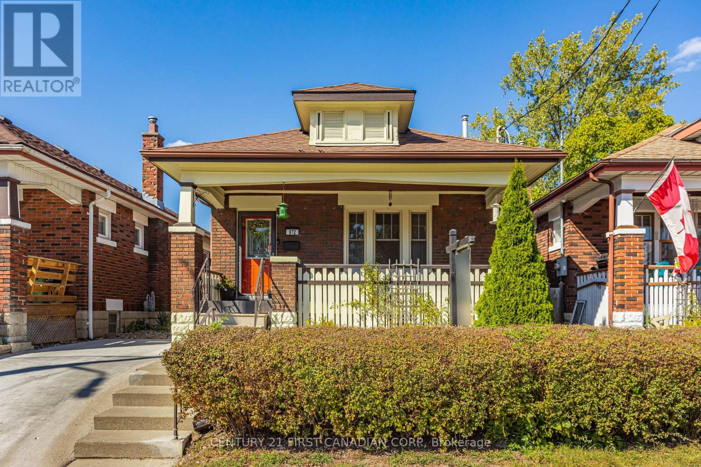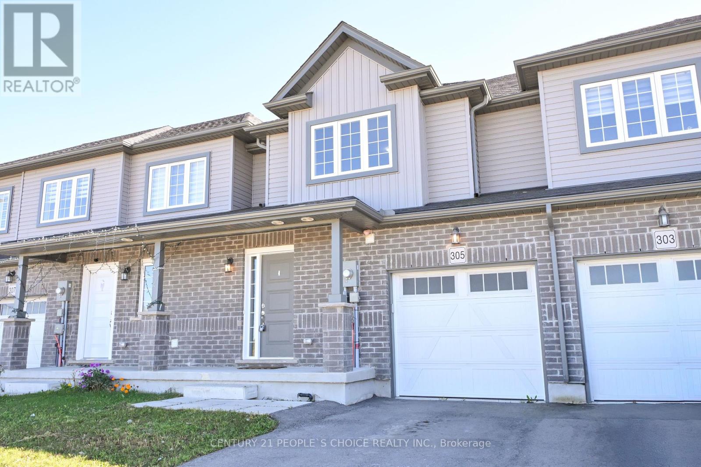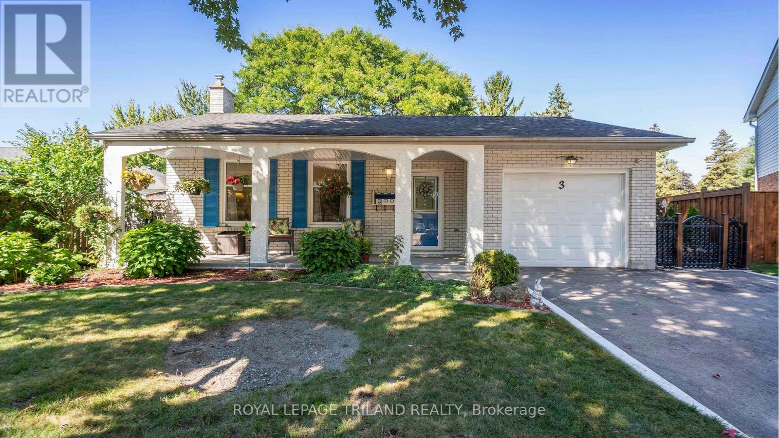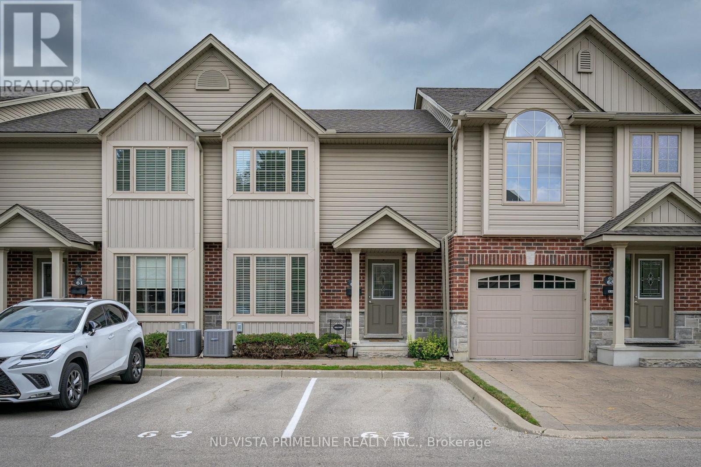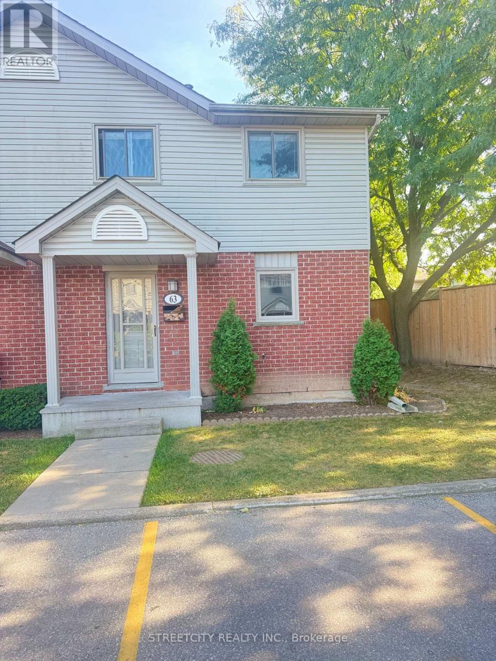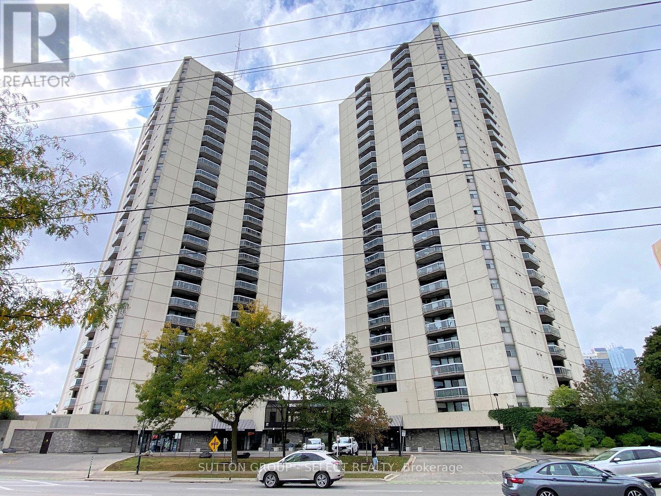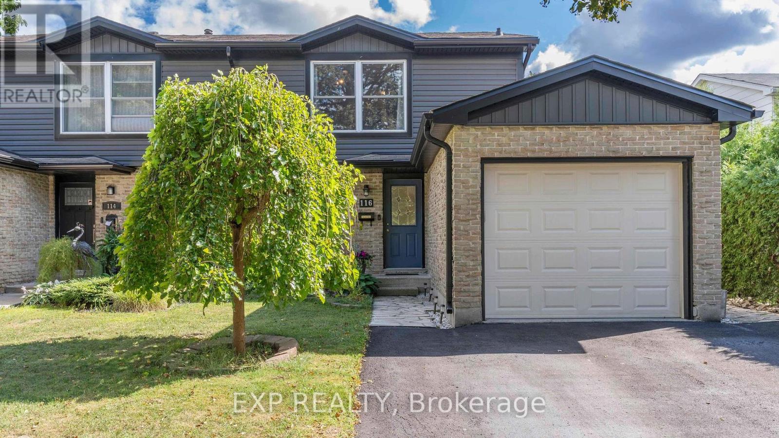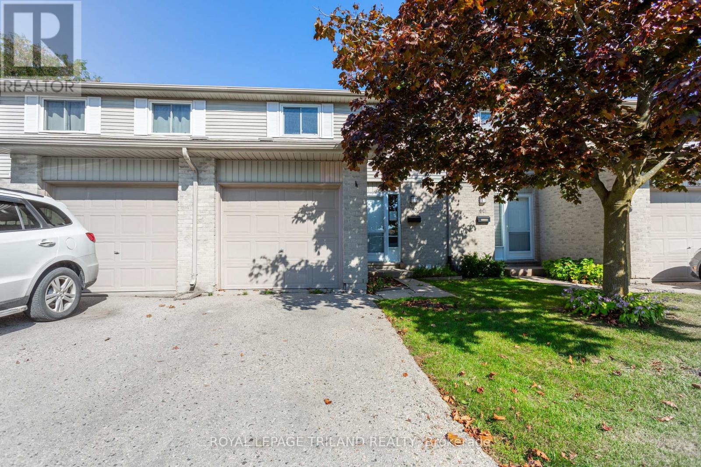- Houseful
- ON
- London
- Hamilton Road
- 21 Marbenor Cres
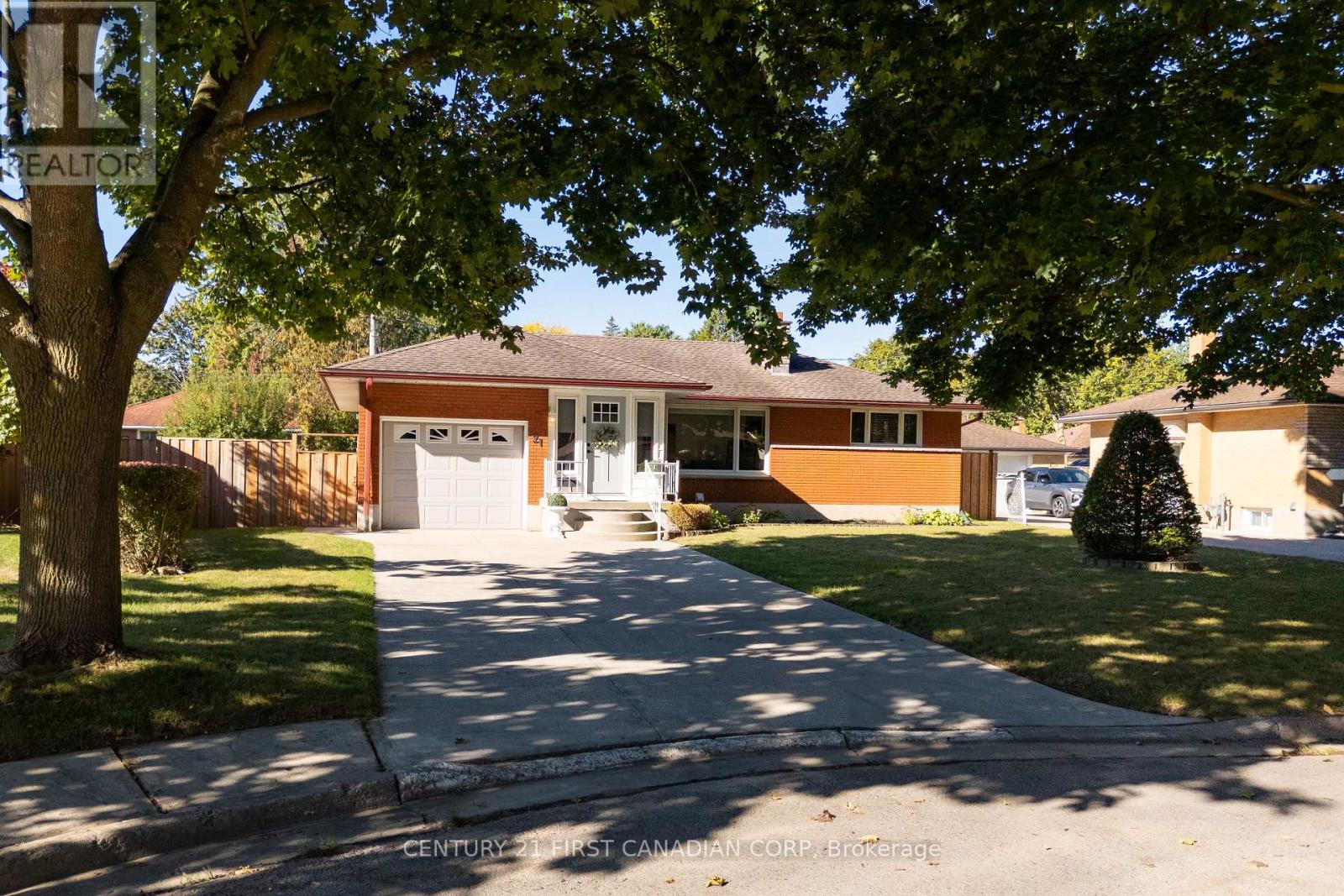
Highlights
Description
- Time on Housefulnew 10 hours
- Property typeSingle family
- StyleBungalow
- Neighbourhood
- Median school Score
- Mortgage payment
Welcome to 21 Marbenor Crescent, a fully updated and meticulously maintained 3+1 bedroom, 2 Full Bathroom brick Bungalow in Londons desirable Fairmont subdivision. Fully renovated in 2021, it features new hardwood floors, a cozy gas fireplace, large updated windows and spa-like spacious bathrooms and bedrooms. A versatile year-round room near the updated kitchen and dining overlooks the professionally landscaped backyard with private patio and shed. The lower level offers a spacious recreation room, 4th bedroom, full bathroom, separate side entrance, and inside access to the oversized single garage. With modern mechanicals, close amenities and an elementary school just steps away, this move-in-ready property combines comfort, convenience, and lasting value in a quiet, family-friendly neighbourhood. This is the home you've been looking for. (id:63267)
Home overview
- Cooling Central air conditioning
- Heat source Natural gas
- Heat type Forced air
- Sewer/ septic Sanitary sewer
- # total stories 1
- # parking spaces 5
- Has garage (y/n) Yes
- # full baths 2
- # total bathrooms 2.0
- # of above grade bedrooms 4
- Flooring Hardwood
- Has fireplace (y/n) Yes
- Subdivision East o
- Lot desc Landscaped
- Lot size (acres) 0.0
- Listing # X12436543
- Property sub type Single family residence
- Status Active
- Bathroom 2.75m X 3.04m
Level: Basement - Recreational room / games room 7.87m X 7.03m
Level: Basement - Laundry 4.67m X 2.26m
Level: Basement - Other 2.31m X 2.79m
Level: Basement - 4th bedroom 3.17m X 3.27m
Level: Basement - Utility 5.91m X 3.68m
Level: Basement - Foyer 2.31m X 2.89m
Level: Main - Dining room 2.59m X 3.6m
Level: Main - Kitchen 3.32m X 2.26m
Level: Main - Sunroom 4.67m X 2.46m
Level: Main - Bedroom 2.97m X 2.33m
Level: Main - 2nd bedroom 2.46m X 3.42m
Level: Main - Primary bedroom 3.55m X 3.53m
Level: Main - Living room 6.24m X 3.5m
Level: Main - Bathroom 4.67m X 2.46m
Level: Main
- Listing source url Https://www.realtor.ca/real-estate/28933092/21-marbenor-crescent-london-east-east-o-east-o
- Listing type identifier Idx

$-2,000
/ Month

