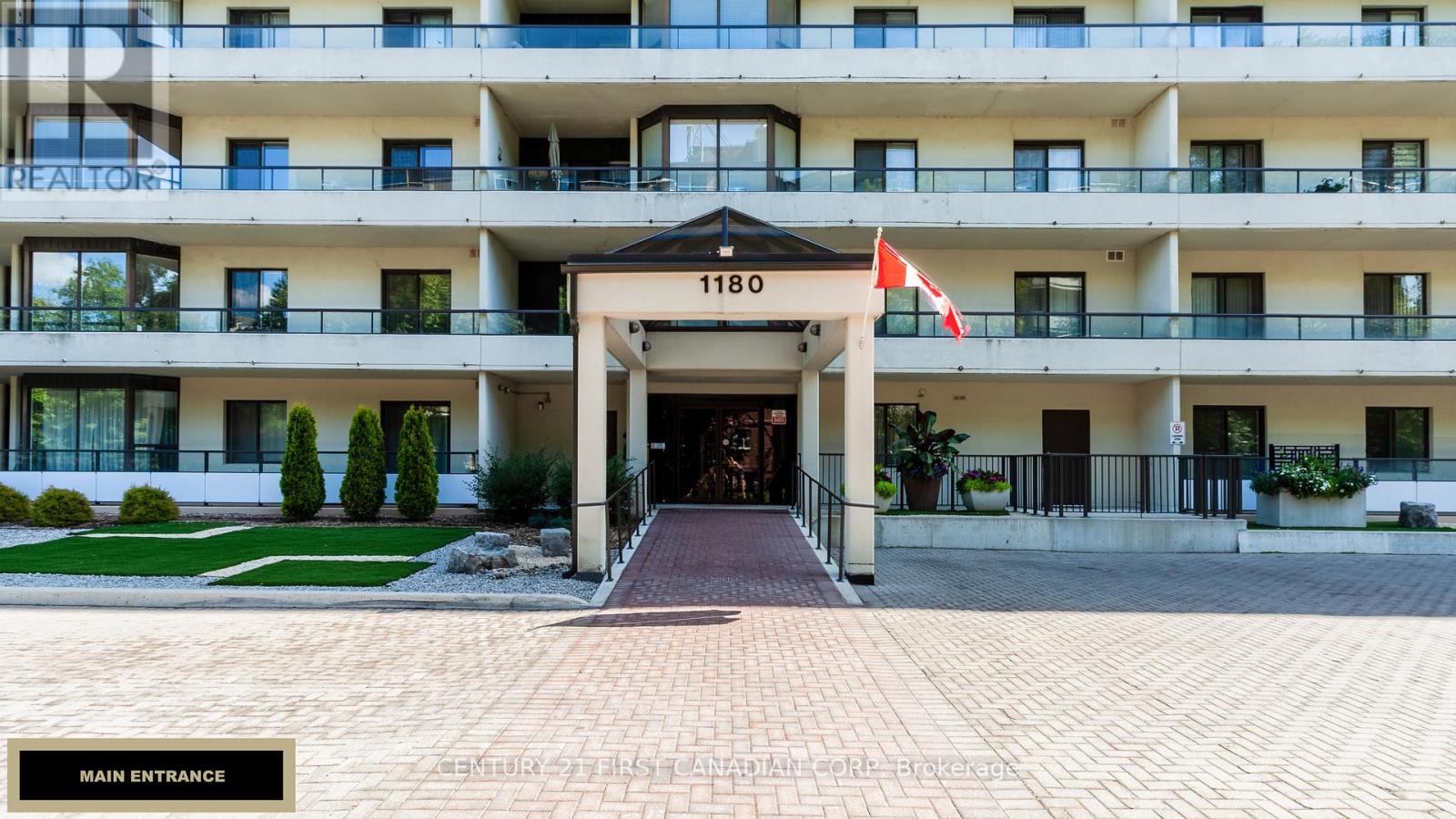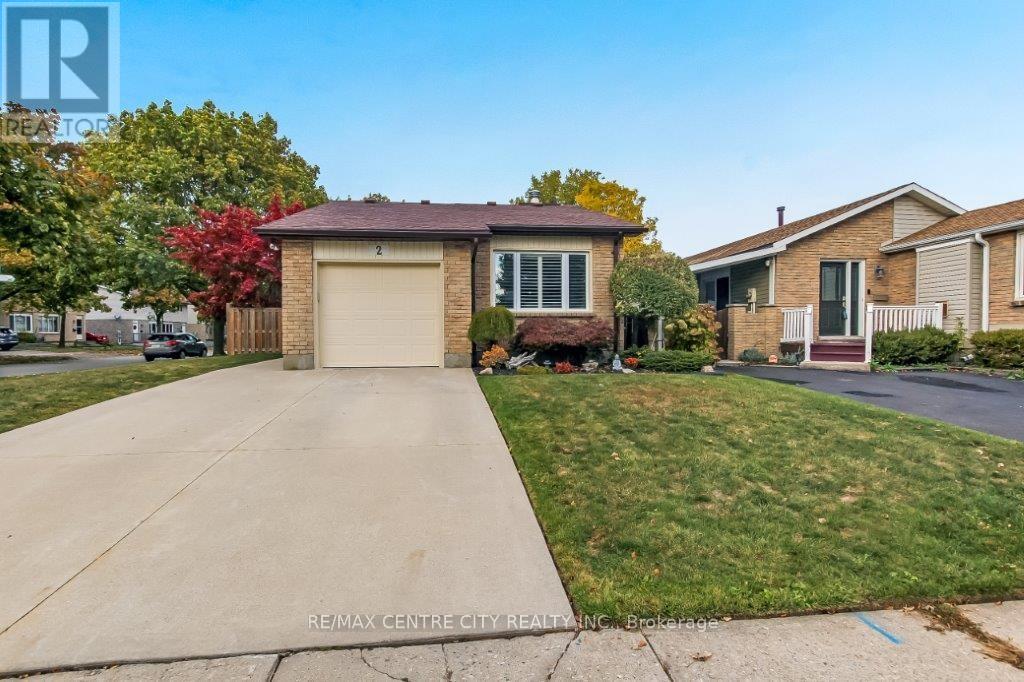
Highlights
Description
- Time on Houseful13 days
- Property typeSingle family
- Neighbourhood
- Median school Score
- Mortgage payment
This is the ideal Byron condominium for someone with mobility struggles. #210-1180Commissioners Road Wests foyer is bright and is wheelchair/walker accessible for easy in/out access. The main bathroom is modified for disabilities. A second updated bathroom adjoins the primary bedroom. This natural light filled end unit boosts large south and east windows, cozy galley kitchen, and a spacious outdoor balcony to entertain your friends. Indoor/outdoor plants thrive! Social gatherings abound within an active condominium community. 1180 is steps to Springbank Park and a short walk to pharmacies, grocery, health clinic, dentists, banks, church, hair care, restaurants, and London Transit. #210 has the modern updates you deserve--accessible entrance and bathrooms, large living spaces, indoor saltwater pool and one underground deeded parking spot. Asking $439,900. (id:63267)
Home overview
- Cooling Central air conditioning
- Heat source Electric
- Heat type Forced air
- Has pool (y/n) Yes
- # parking spaces 1
- Has garage (y/n) Yes
- # full baths 2
- # total bathrooms 2.0
- # of above grade bedrooms 2
- Community features Pets not allowed
- Subdivision South b
- Lot desc Landscaped
- Lot size (acres) 0.0
- Listing # X12448800
- Property sub type Single family residence
- Status Active
- Bathroom 2.6m X 1.81m
Level: Main - Foyer 4.62m X 3.24m
Level: Main - Living room 8.38m X 3.48m
Level: Main - Primary bedroom 6.38m X 3.53m
Level: Main - Dining room 4.12m X 3.57m
Level: Main - Bathroom 2.6m X 1.57m
Level: Main - Kitchen 5.24m X 2.49m
Level: Main - Laundry 1.24m X 0.94m
Level: Main - Utility 2.13m X 1.23m
Level: Main - 2nd bedroom 4.35m X 3.24m
Level: Main
- Listing source url Https://www.realtor.ca/real-estate/28959978/210-1180-commissioners-road-w-london-south-south-b-south-b
- Listing type identifier Idx

$-563
/ Month












