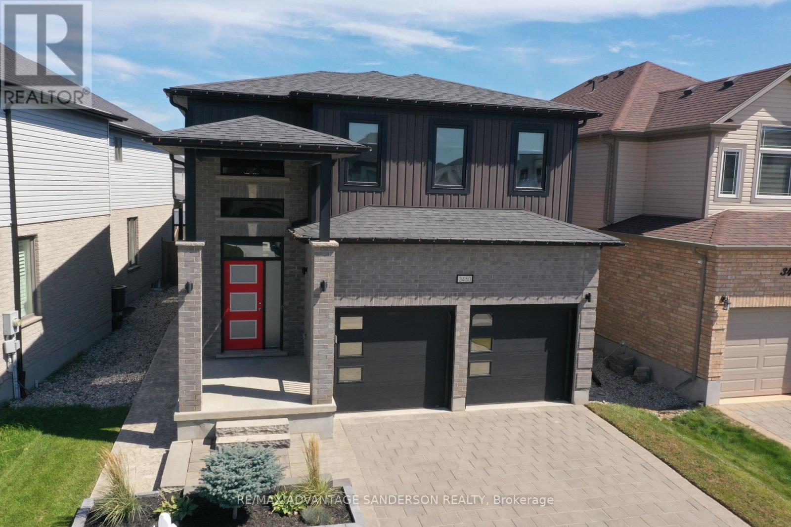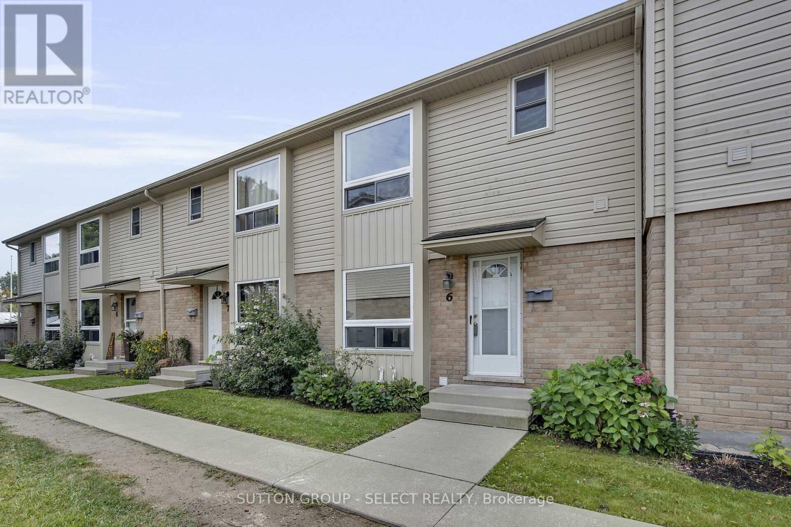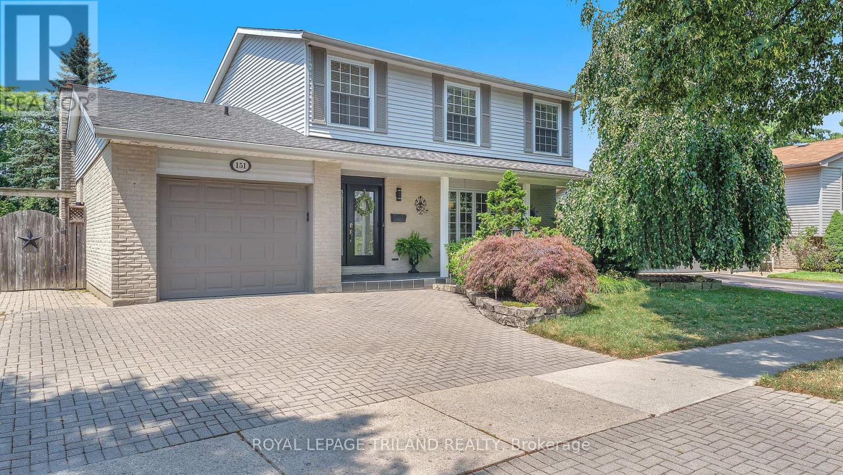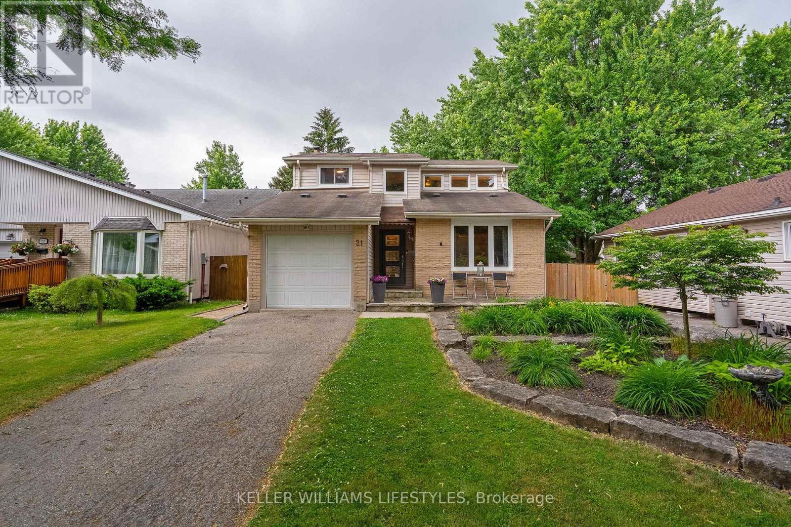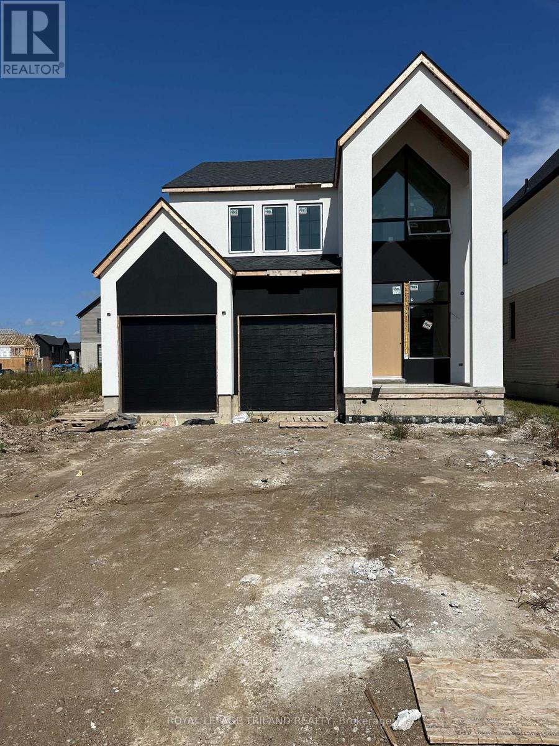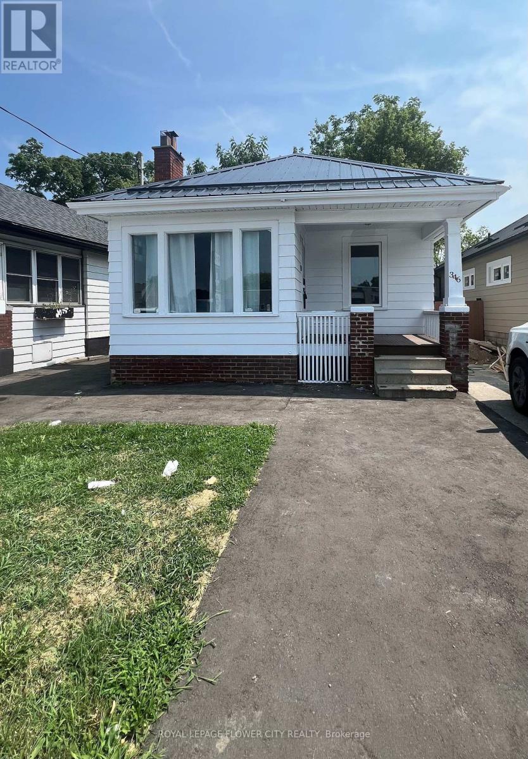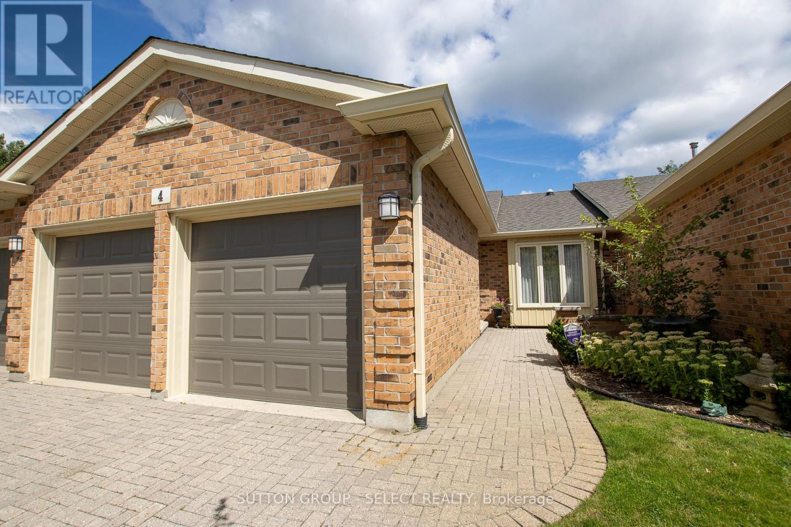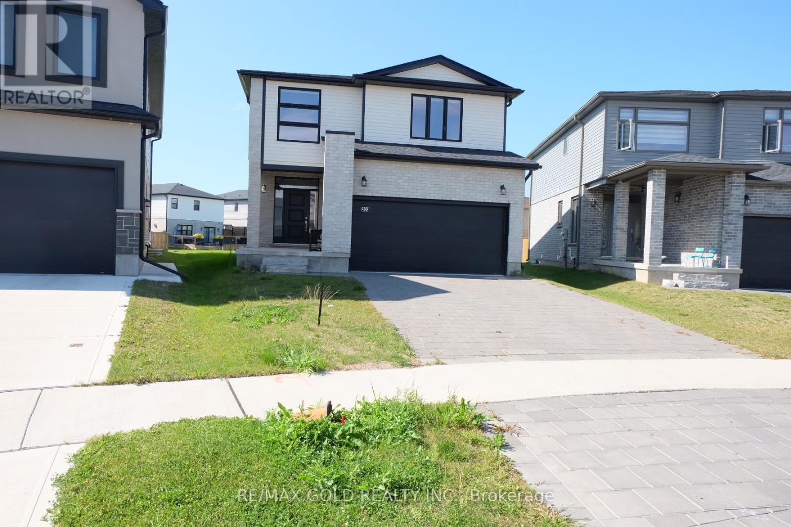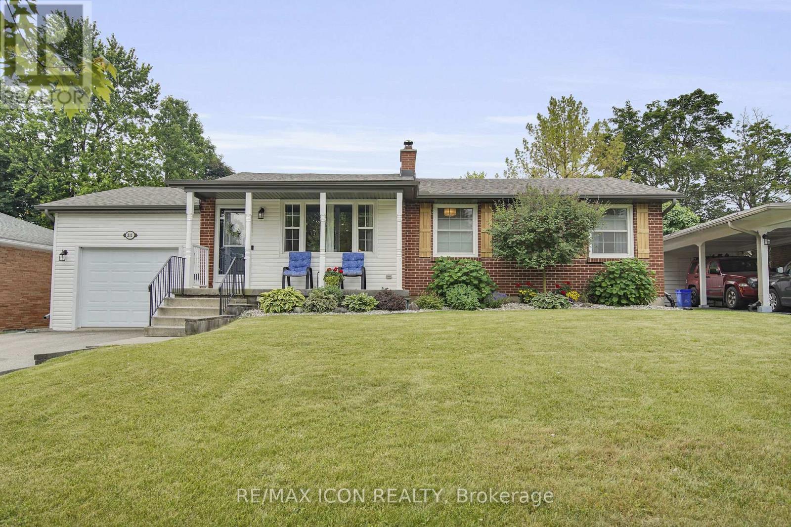
Highlights
Description
- Time on Houseful30 days
- Property typeSingle family
- StyleBungalow
- Neighbourhood
- Median school Score
- Mortgage payment
3+1-Bedroom bungalow nestled in the heart of Westmount. Set on a generous 60' x 120' lot, this move-in ready home offers the perfect blend of comfort, style, and convenience. Step inside to discover a fully renovated main floor featuring gleaming hardwood floors, quartz and granite surfaces, and a modern kitchen complete with a new fridge (2017), induction range (2022) and dishwasher (2023). The spacious and functional layout is ideal for families of all sizes, whether you're just starting out, growing, or looking to downsize without compromise. Enjoy outdoor living with a new deck, patio pavers, resin shed (2017), and a gazebo (2018) All surrounded by perennial gardens and a fully fenced yard, ideal for kids and pets. There's also a gas BBQ hookup, deep garage with overhead storage, and an additional storage shed. This home is perfectly situated in a quiet, mature neighbourhood, walking distance to 6 public parks, multiple schools (5 elementary and 2 high schools within 2.3 km), and just minutes from shopping, coffee shops, restaurants, places of worship, and grocery stores. Commuters will love the easy 5-minute access to Hwy 401 and 402, and you're just a short drive to downtown London. Whether you're a young family, growing household, or empty nester looking for modern upgrades in a well-established area, this is a home you won't want to miss. Closing date is flexible. Putting a bathtub in the bathroom is negotiable. (id:63267)
Home overview
- Cooling Central air conditioning
- Heat source Natural gas
- Heat type Forced air
- Sewer/ septic Sanitary sewer
- # total stories 1
- Fencing Fenced yard
- # parking spaces 5
- Has garage (y/n) Yes
- # full baths 2
- # total bathrooms 2.0
- # of above grade bedrooms 4
- Has fireplace (y/n) Yes
- Subdivision South o
- Directions 1937707
- Lot size (acres) 0.0
- Listing # X12326513
- Property sub type Single family residence
- Status Active
- Bathroom 4.5m X 1.7m
Level: Basement - Utility 3.5m X 3.2m
Level: Basement - Bedroom 3.5m X 4.6m
Level: Basement - Recreational room / games room 5.2m X 4.3m
Level: Basement - Family room 6.2m X 3.7m
Level: Basement - Bathroom 2.9m X 1.5m
Level: Main - 2nd bedroom 3.4m X 2.3m
Level: Main - Living room 3.7m X 5.7m
Level: Main - Primary bedroom 4.2m X 3.7m
Level: Main - 3rd bedroom 3.4m X 3.2m
Level: Main - Kitchen 3.4m X 5.5m
Level: Main
- Listing source url Https://www.realtor.ca/real-estate/28694552/211-tavistock-road-london-south-south-o-south-o
- Listing type identifier Idx

$-1,653
/ Month





