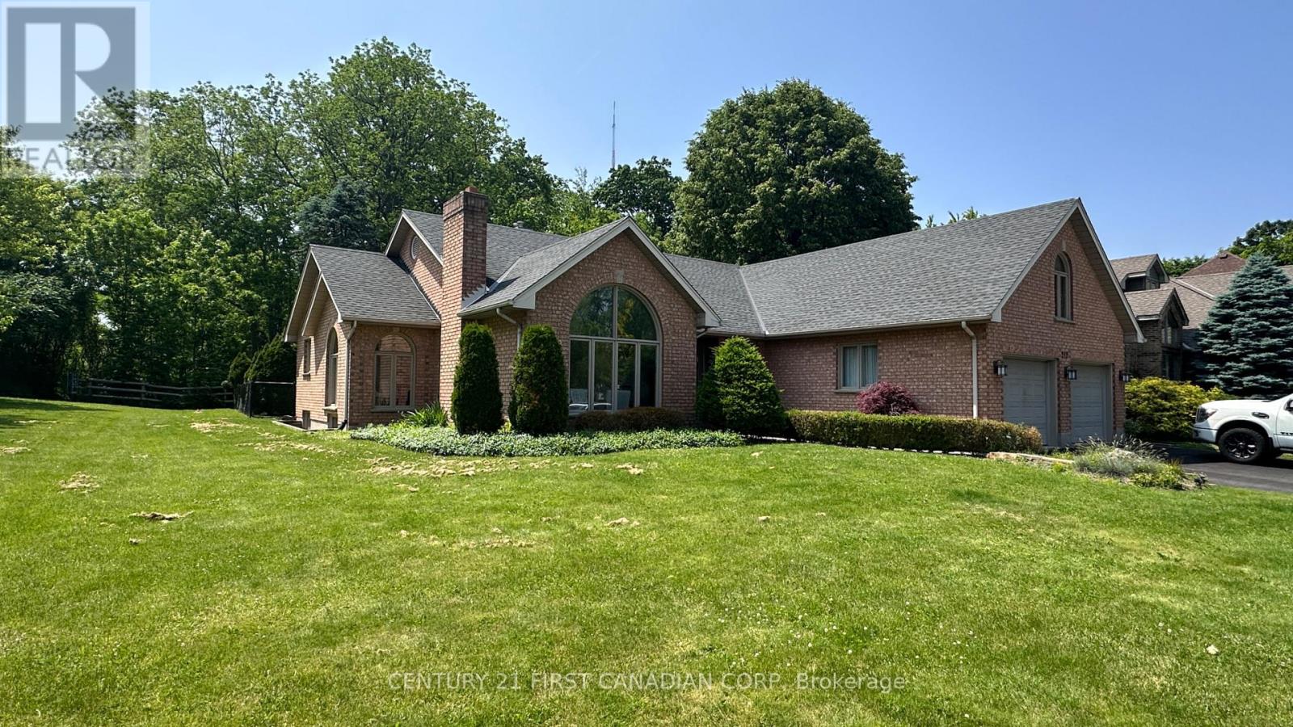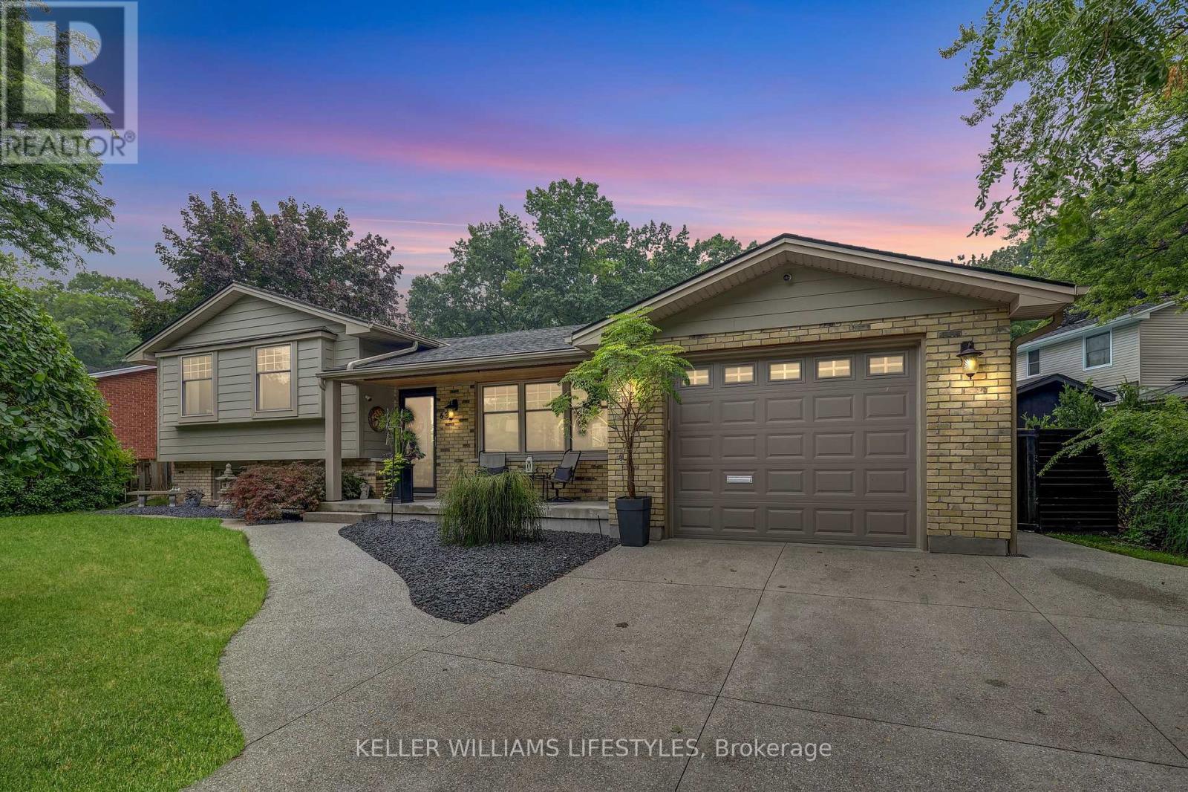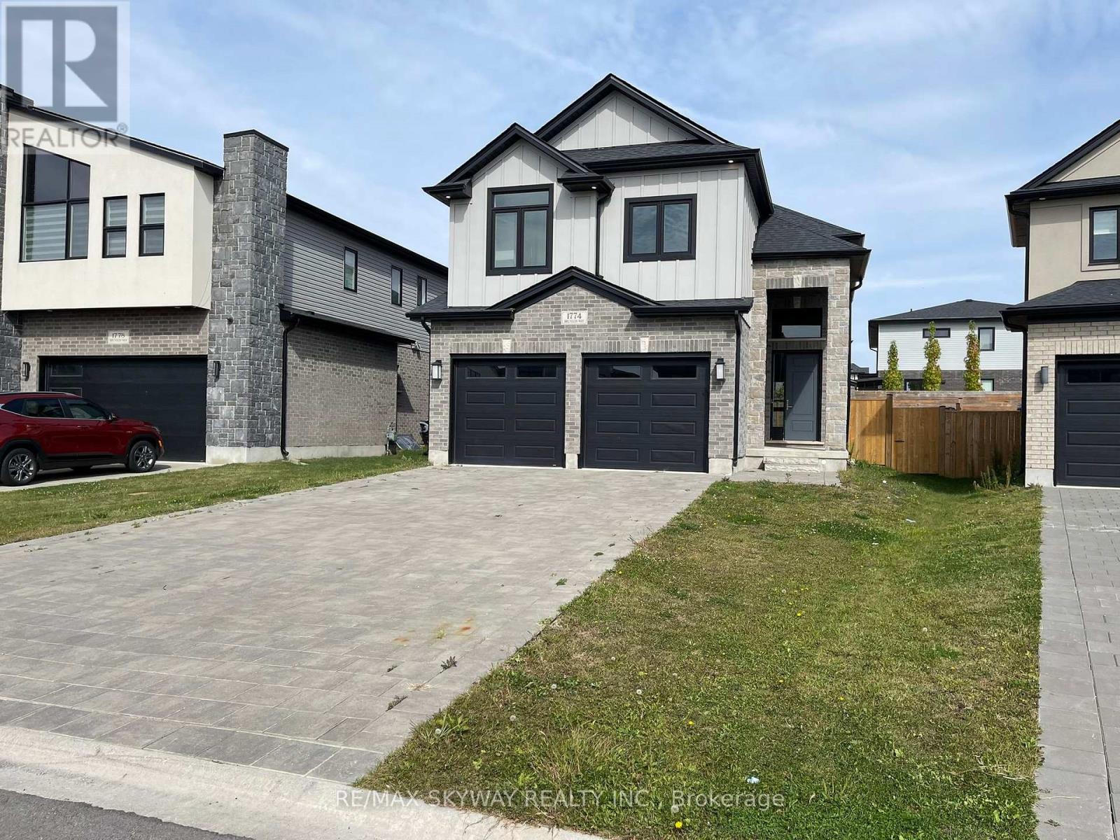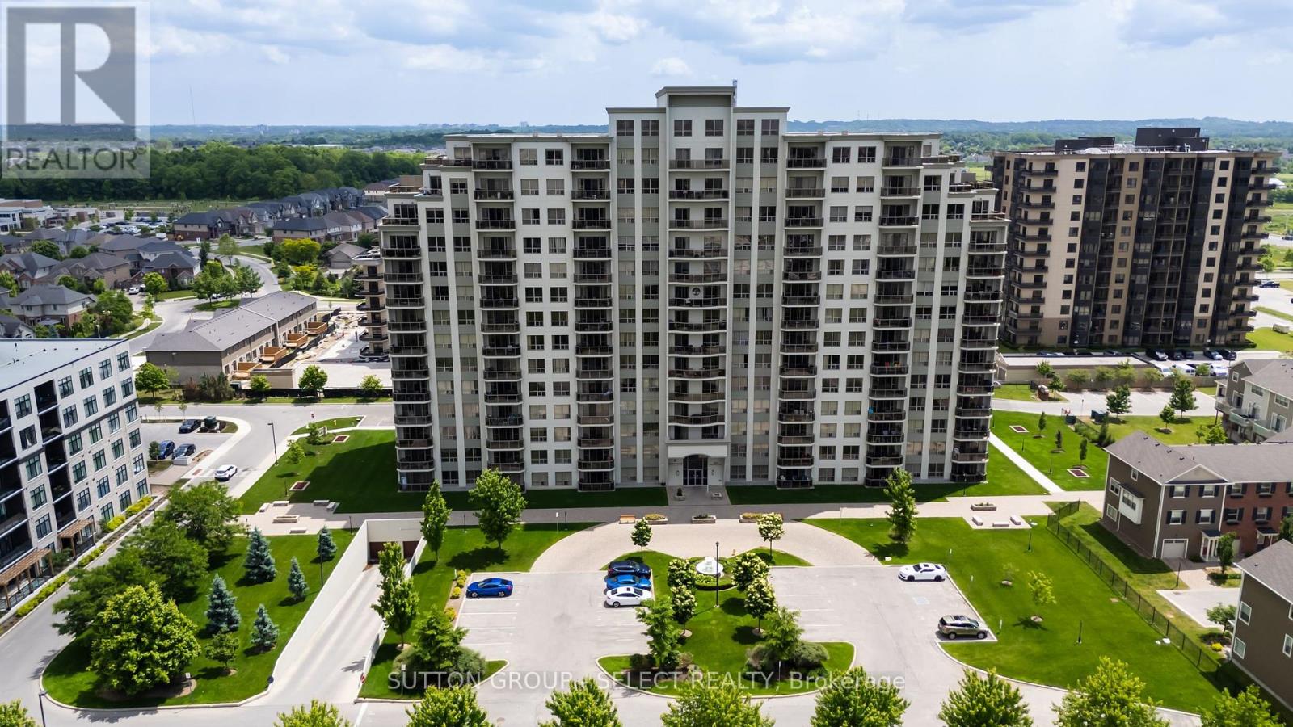
Highlights
Description
- Time on Houseful80 days
- Property typeSingle family
- StyleBungalow
- Neighbourhood
- Mortgage payment
Rare opportunity in Warbler Woods! This executive bungalow backs directly onto miles of conservation trails, offers floor-to-ceiling windows and forest views in nearly every room. The sun-filled layout features 3 main floor bedrooms (2 with en-suites), a cathedral-ceiling living room with gas fireplace and an eat-in kitchen surrounded by windows. The fully finished lower level includes a massive rec room with custom trim, cedar walk-in closet and extensive built-in storage. The oversized garage and extra-wide driveway offer plenty of parking. Enjoy outdoor living in a fully fenced backyard framed by mature trees. Byron's top schools, parks and trails are steps away. This beautiful and well built home has unmatched potential in one of London's most sought-after neighbourhoods. (id:63267)
Home overview
- Cooling Central air conditioning
- Heat source Natural gas
- Heat type Forced air
- Sewer/ septic Sanitary sewer
- # total stories 1
- Fencing Fenced yard
- # parking spaces 6
- Has garage (y/n) Yes
- # full baths 3
- # half baths 1
- # total bathrooms 4.0
- # of above grade bedrooms 4
- Flooring Hardwood
- Has fireplace (y/n) Yes
- Subdivision South b
- Lot desc Lawn sprinkler, landscaped
- Lot size (acres) 0.0
- Listing # X12321359
- Property sub type Single family residence
- Status Active
- Recreational room / games room 4.46m X 11.68m
Level: Basement - Games room 4.47m X 3.87m
Level: Basement - Storage 3.3m X 5.1m
Level: Basement - Study 4.6m X 5.8m
Level: Basement - Kitchen 6m X 3m
Level: Main - 2nd bedroom 3.3m X 3.2m
Level: Main - Living room 3.96m X 5.1m
Level: Main - Eating area 2.2m X 2.9m
Level: Main - 3rd bedroom 3m X 3.7m
Level: Main - Family room 4.85m X 3.91m
Level: Main - Primary bedroom 4.8m X 3.9m
Level: Main - Dining room 3.6m X 3.54m
Level: Main
- Listing source url Https://www.realtor.ca/real-estate/28683296/212-timber-drive-london-south-south-b-south-b
- Listing type identifier Idx

$-2,666
/ Month













