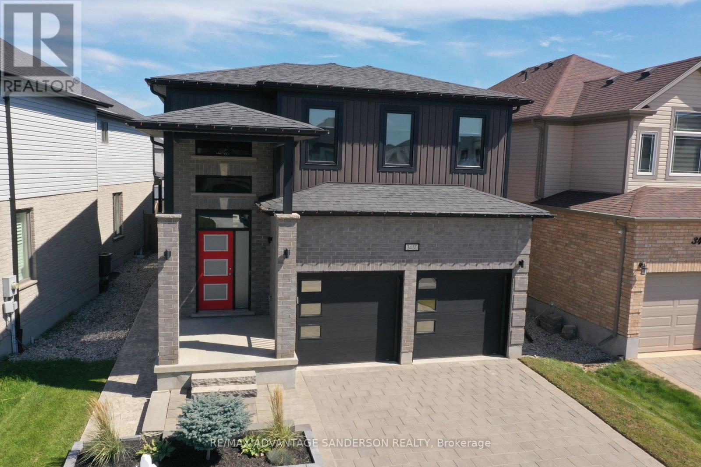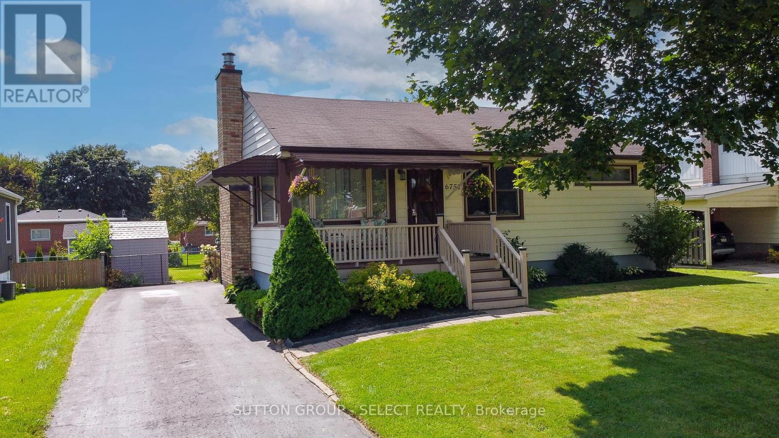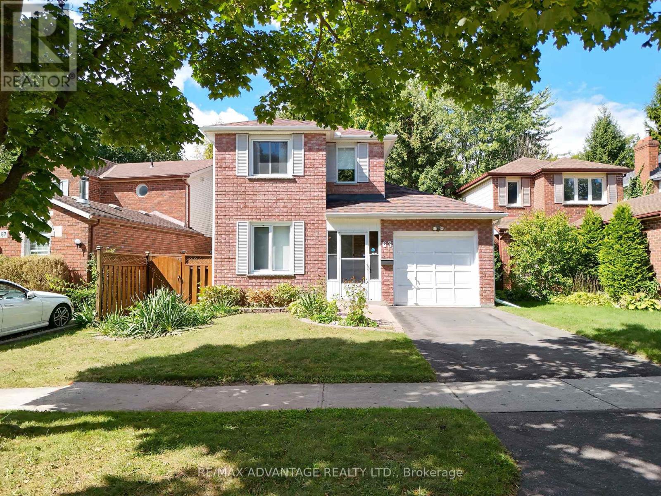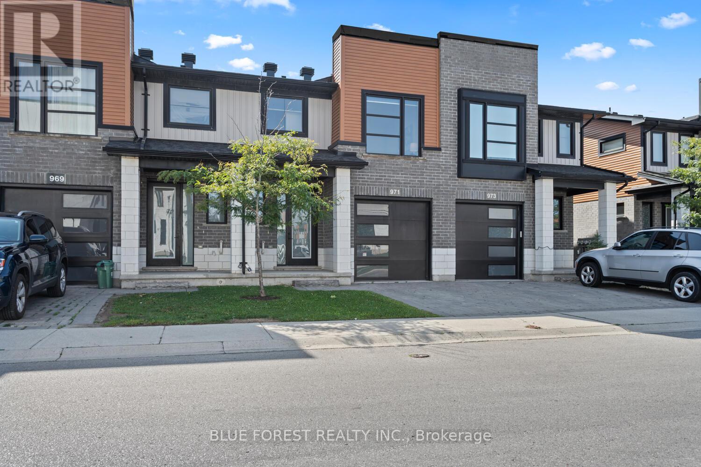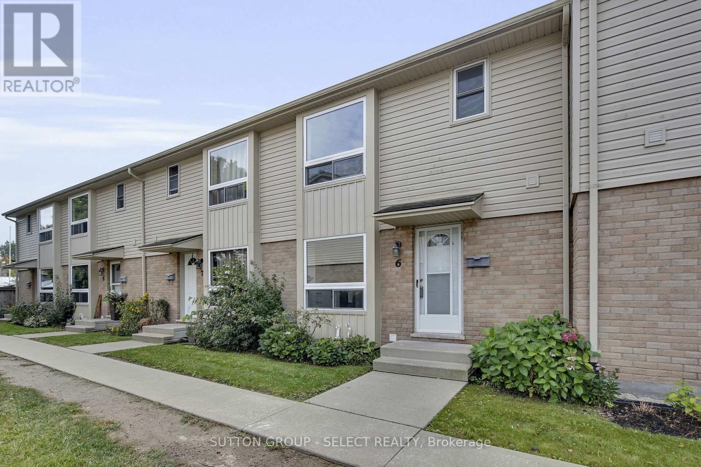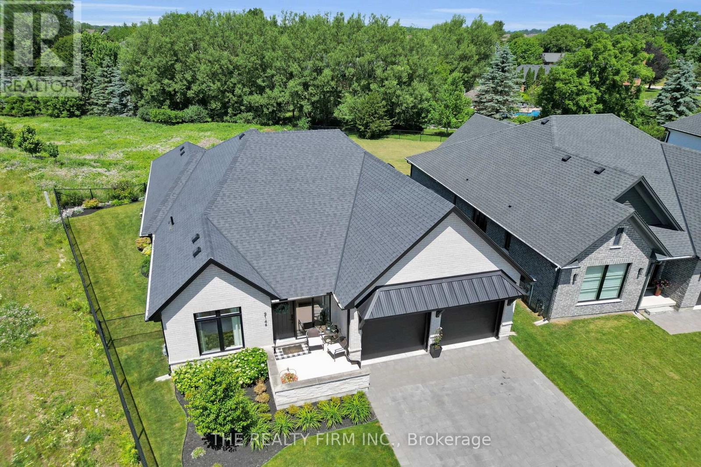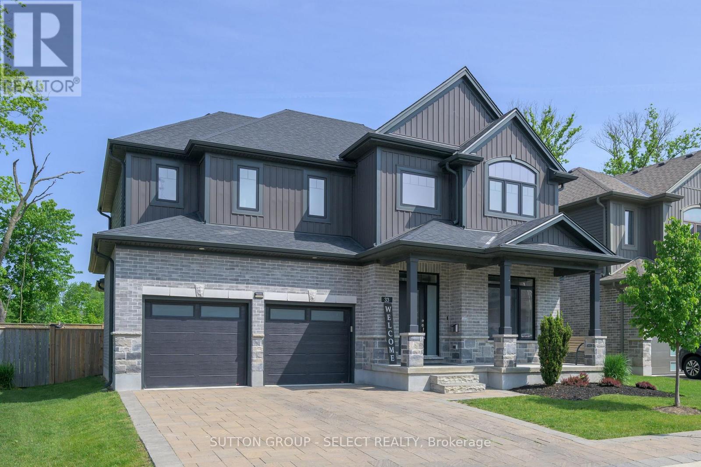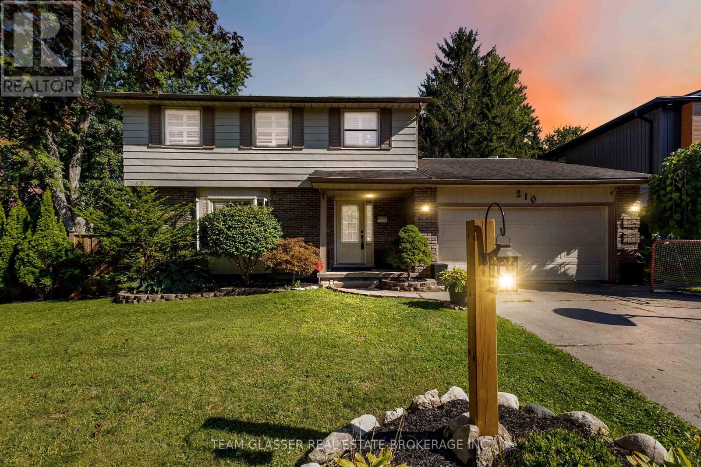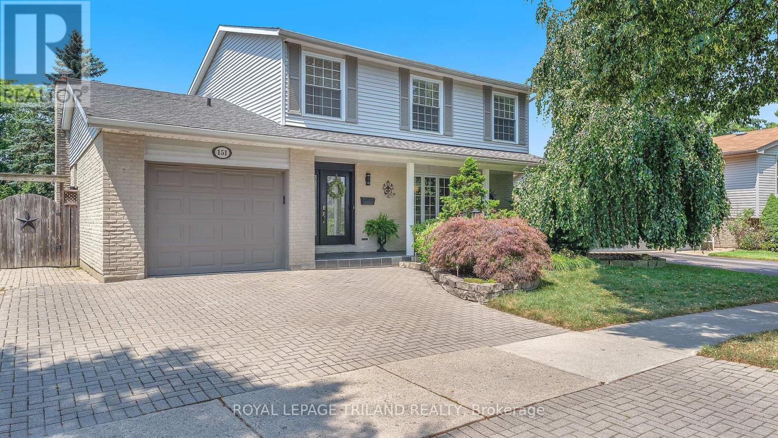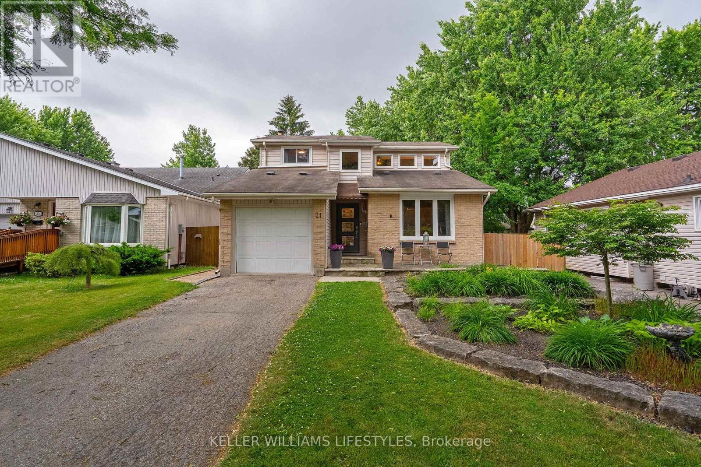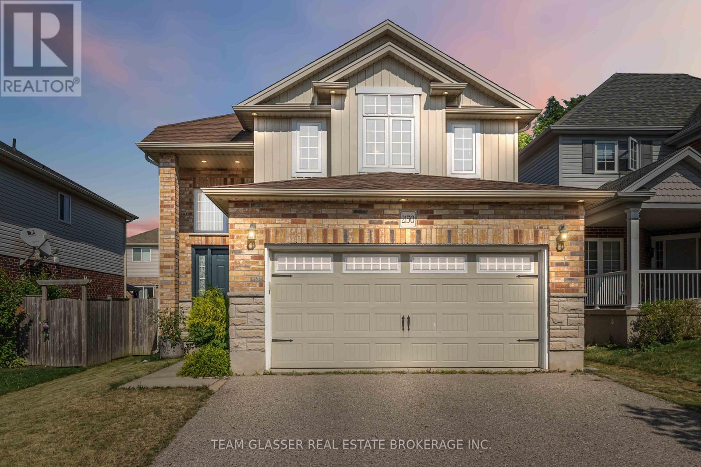
Highlights
Description
- Time on Houseful21 days
- Property typeSingle family
- Neighbourhood
- Median school Score
- Mortgage payment
WELCOME TO 2150 WICKERSON ROAD! - In the heart of Wickerson Heights, in Byron, this inviting 3-bedroom, 2.5-bath home offers 1,807 sq. ft. above grade plus a partially finished basement (flooring and walls in place, just add a ceiling to create an approximate 586 sq. ft. of living space). There's even a bathroom rough-in for future flexibility! While the kitchen, baths, and some of the flooring are original, the home has been exceptionally cared for and is ready for you to move in and enjoy right away. Whether you choose to update over time or keep its classic charm, you will have a solid foundation to work with. The open-concept main floor is perfect for family gatherings, the bedrooms are spacious and bright, and the fully fenced backyard is ready for your personal touch. All this in a fantastic school district, minutes from Boler Mountain, Byron Village, shopping, and easy highway access. A wonderful home today, with room to grow for tomorrow. Book your showing today! (id:63267)
Home overview
- Cooling Central air conditioning
- Heat source Natural gas
- Heat type Forced air
- Sewer/ septic Sanitary sewer
- # total stories 2
- # parking spaces 4
- Has garage (y/n) Yes
- # full baths 2
- # half baths 1
- # total bathrooms 3.0
- # of above grade bedrooms 3
- Subdivision South k
- Lot size (acres) 0.0
- Listing # X12346380
- Property sub type Single family residence
- Status Active
- 3rd bedroom 3.95m X 3.9m
Level: 2nd - Bathroom 3.06m X 1.76m
Level: 2nd - Bathroom 3.02m X 1.84m
Level: 2nd - 2nd bedroom 3.24m X 4.36m
Level: 2nd - Primary bedroom 4.93m X 6.16m
Level: 2nd - Utility 4.14m X 2.29m
Level: Basement - Family room 7.8m X 3.73m
Level: Basement - Other 4.14m X 1.68m
Level: Basement - Laundry 2.23m X 2.23m
Level: Main - Living room 5.68m X 4.2m
Level: Main - Foyer 2.69m X 1.42m
Level: Main - Kitchen 3.7m X 2.77m
Level: Main - Dining room 2.89m X 3.7m
Level: Main
- Listing source url Https://www.realtor.ca/real-estate/28737238/2150-wickerson-road-london-south-south-k-south-k
- Listing type identifier Idx

$-2,040
/ Month



