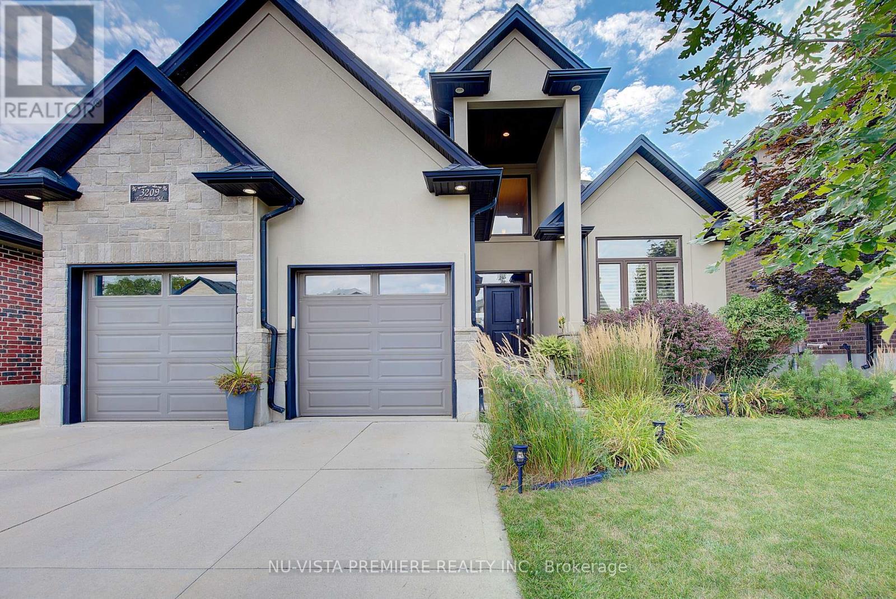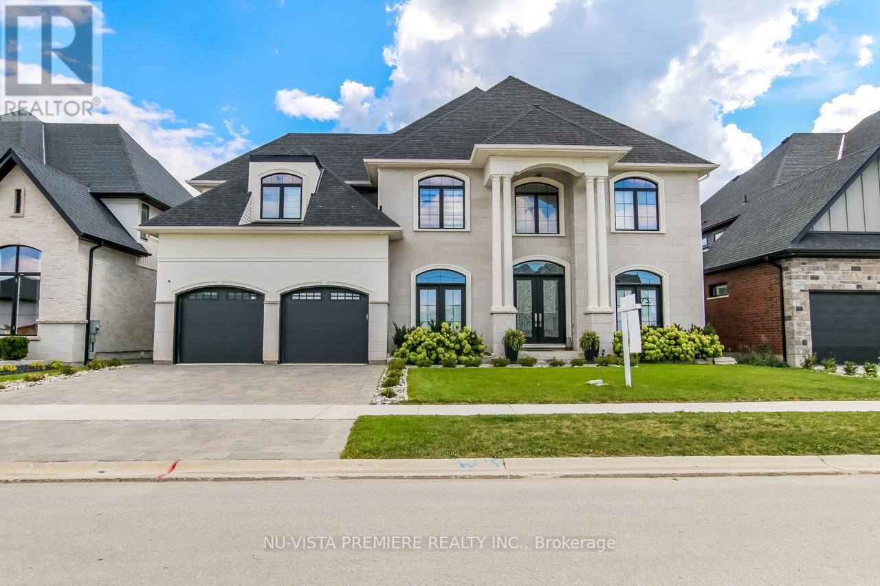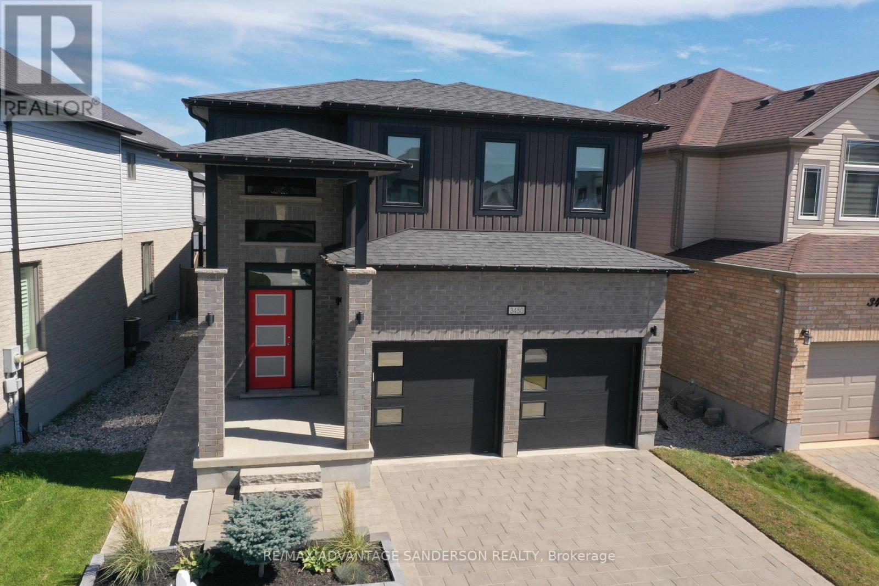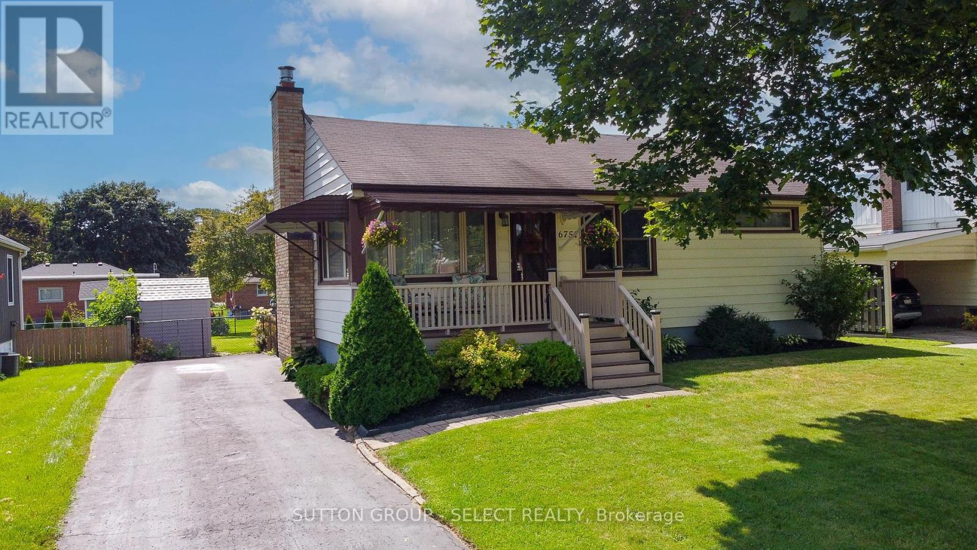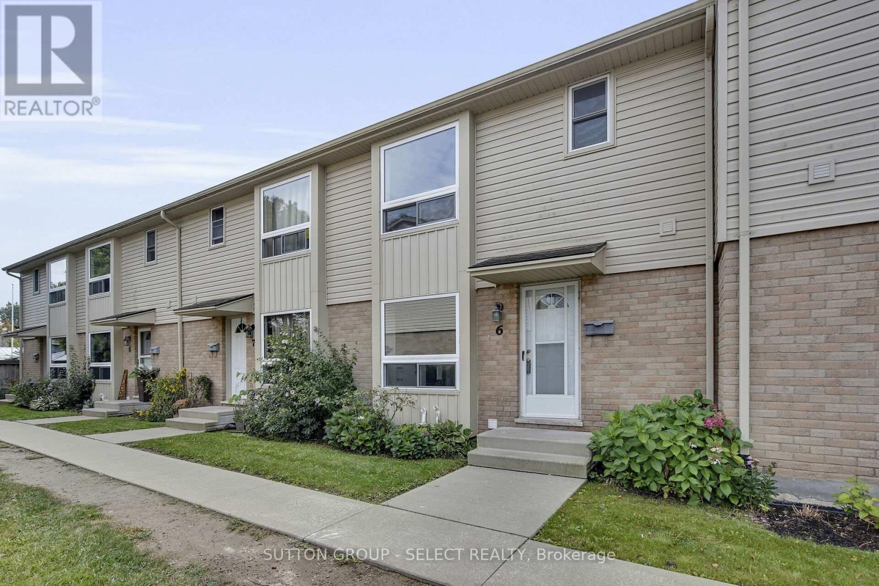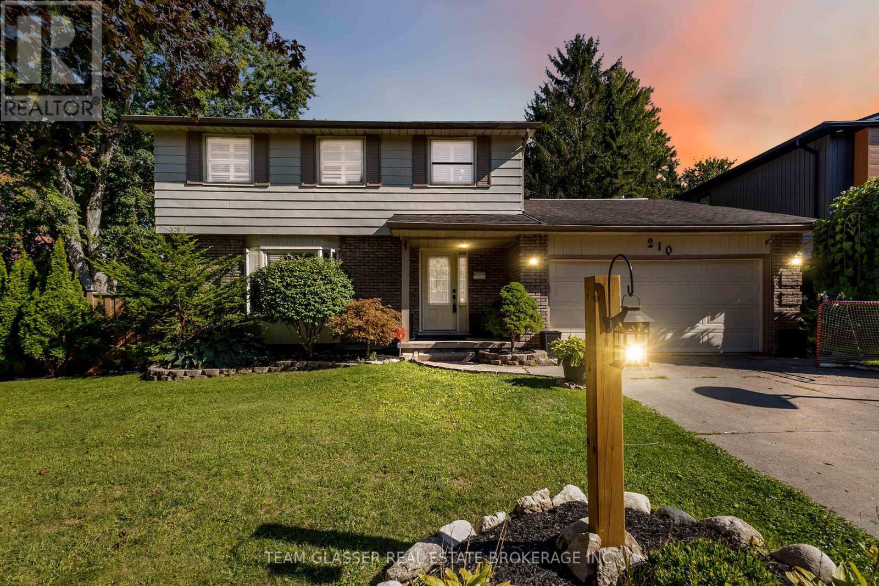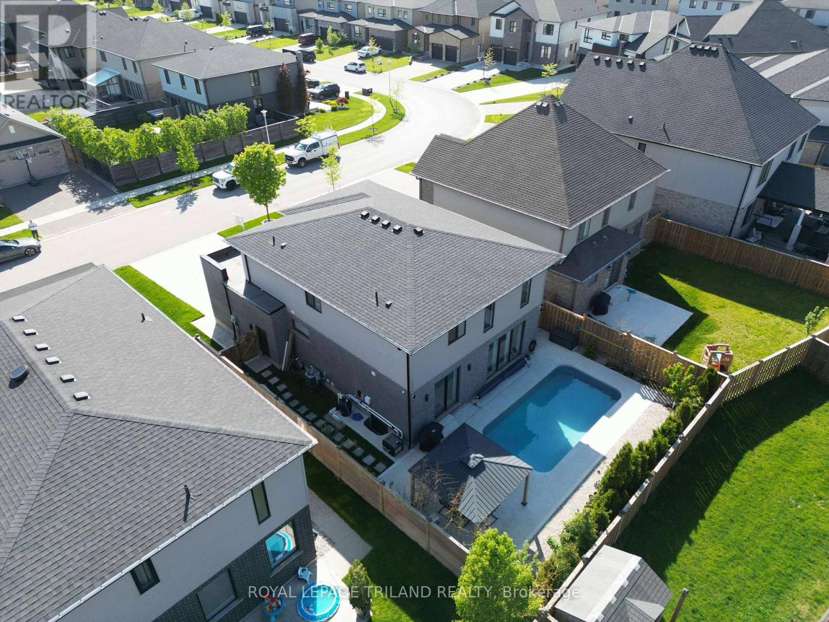
Highlights
Description
- Time on Houseful129 days
- Property typeSingle family
- Neighbourhood
- Median school Score
- Mortgage payment
Welcome to 2190 Bakervilla, where sophisticated design meets contemporary living in this ultra-modern 4-bedroom, 3-bathroom home. With meticulous attention to detail and high-end finishes throughout, this residence offers the ultimate in comfort and style. Step inside and be wowed by the bright, open-concept floor plan, perfect for both entertaining and relaxing. The upgraded European windows flood the home with natural light, highlighting the sleek lines and elegant design elements. Enjoy year-round comfort with a central vacuum system that makes cleaning a breeze. Designed for those who love the finer things in life, the home comes equipped with a built-in multi-channel home theatre system, making it the ideal spot for movie nights or hosting friends for a game night. Whether you're indulging in your favorite show or enjoying an immersive surround sound experience, the technology here is top-notch. The chef-inspired kitchen boasts custom cabinetry, premium appliances, quartz countertops and a large island that invites both cooking and conversation. Perfect for any culinary enthusiast. Step outside into your very own private oasis. The heated saltwater pool is ideal for relaxing, hosting family gatherings, or cooling off during those hot summer days. The beautifully landscaped yard offers both privacy and serenity, providing the perfect backdrop for entertaining or unwinding after a long day. Located in a desirable Lambeth, 2190 Bakervilla offers not only luxury but also proximity to top schools, parks, and major amenities. Don't miss out on this one-of-a-kind property. Experience the epitome of modern living - book your private showing today! (id:55581)
Home overview
- Cooling Central air conditioning, air exchanger
- Heat source Natural gas
- Heat type Forced air
- Has pool (y/n) Yes
- Sewer/ septic Sanitary sewer
- # total stories 2
- # parking spaces 6
- Has garage (y/n) Yes
- # full baths 2
- # half baths 1
- # total bathrooms 3.0
- # of above grade bedrooms 4
- Has fireplace (y/n) Yes
- Community features Community centre
- Subdivision South v
- Directions 2068697
- Lot desc Landscaped
- Lot size (acres) 0.0
- Listing # X12110783
- Property sub type Single family residence
- Status Active
- Other 3.94m X 1.89m
Level: 2nd - Bedroom 3.49m X 3.34m
Level: 2nd - Primary bedroom 4.92m X 5.22m
Level: 2nd - Bedroom 3.3m X 3.96m
Level: 2nd - Bedroom 3.38m X 3.89m
Level: 2nd - Bathroom 2.57m X 3.94m
Level: 2nd - Living room 4.92m X 4.92m
Level: Main - Laundry 2.97m X 2.41m
Level: Main - Kitchen 5.67m X 4.15m
Level: Main - Foyer 3.09m X 2.92m
Level: Main - Dining room 2.77m X 4.88m
Level: Main
- Listing source url Https://www.realtor.ca/real-estate/28230639/2190-bakervilla-street-london-south-south-v-south-v
- Listing type identifier Idx

$-3,120
/ Month

