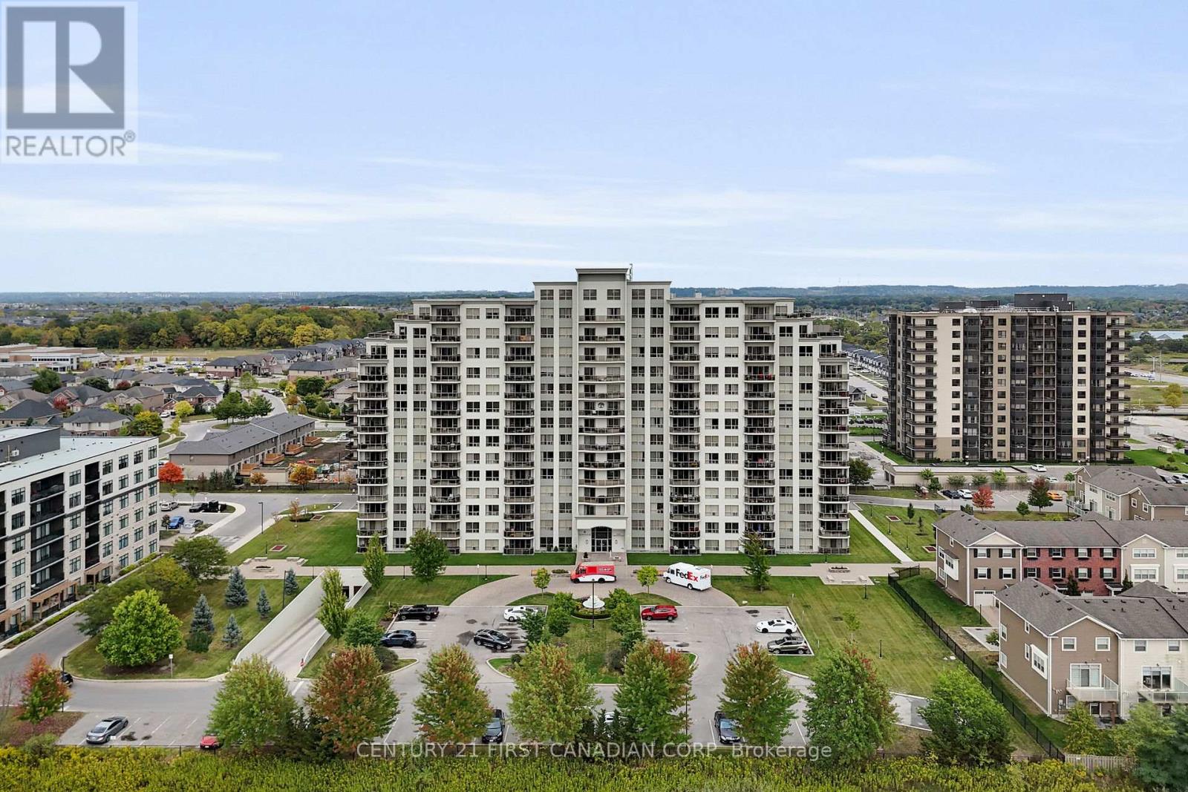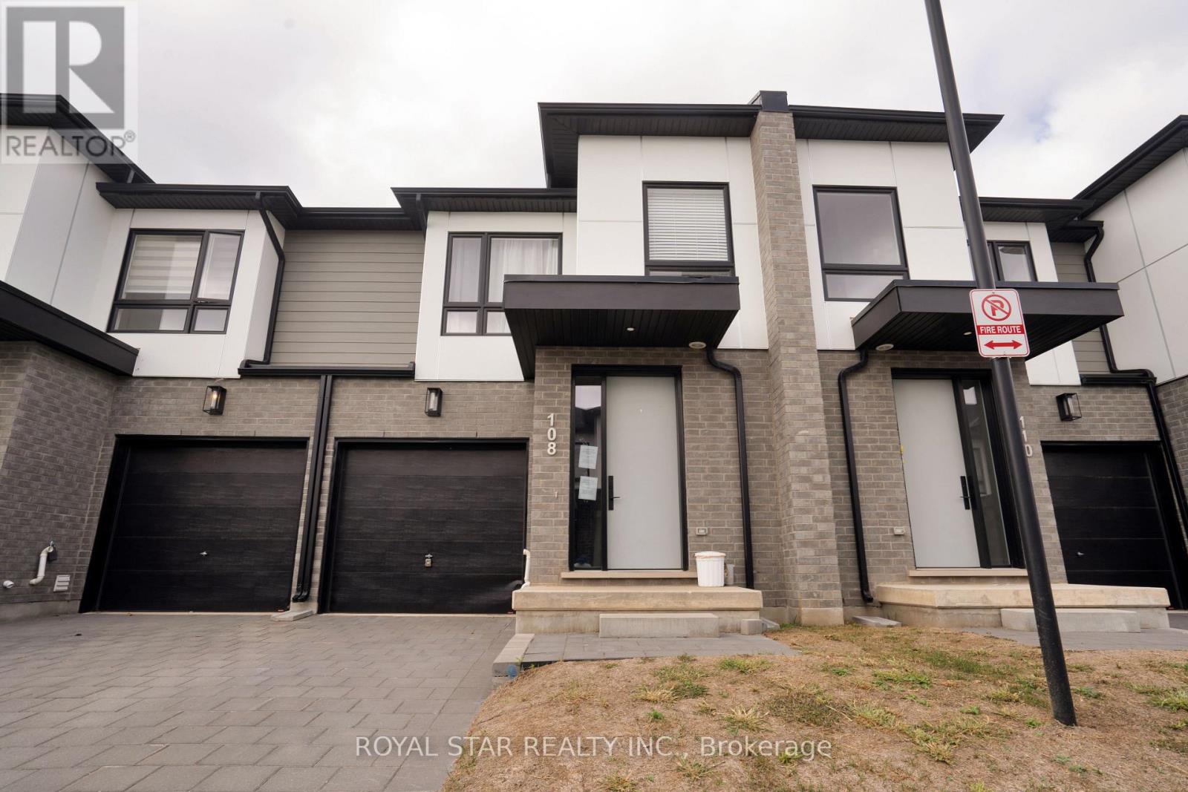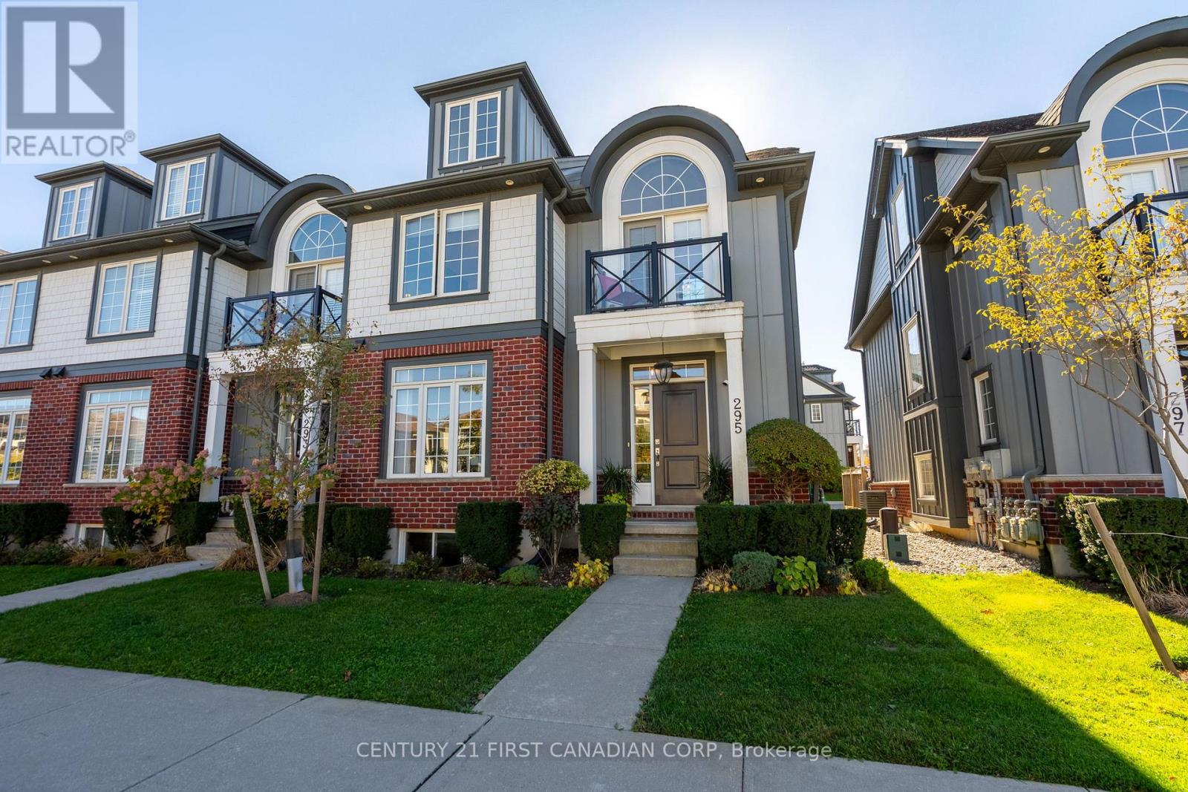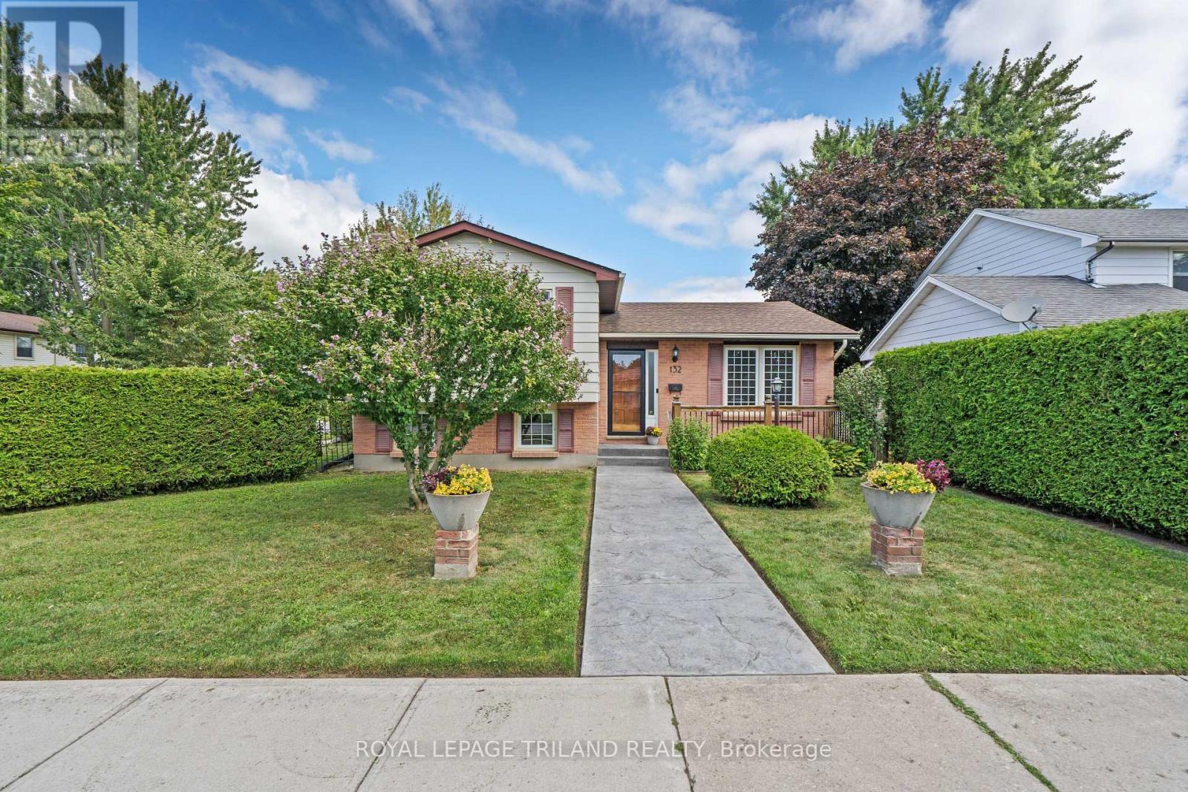
Highlights
Description
- Time on Housefulnew 3 hours
- Property typeSingle family
- Neighbourhood
- Median school Score
- Mortgage payment
Offered for only the second time since its completion in 1986, 22 Mapleton Place is a once in a lifetime property. Situated in one of London's most desirable enclaves, this 4+1 bed home, with separate entry and in-law suite potential, has been fully renovated to the highest standard. Throughout the home, you will find extensive custom millwork, including crown moulding, wainscoting and several built-in units on each floor. Embracing the classic centre hall plan, you will find the office and formal living room off of the grand foyer. In the dining room, there is a coffered ceiling and doors leading to the rear deck. Pocket doors lead you into the expansive custom kitchen with quartz countertops, gas range, custom counter deep fridge as well as 2 dishwashers (one hidden integrated drawer system), hidden pantry and coffee/ bar station. The laundry is complete with convenient chute, quartz counters and built in mudroom cabinetry. Completing the main floor is a great room with cozy gas fireplace, clad in grass cloth wallpaper, and reclaimed 120 year old barn board ceilings from a farm in Huron County. On the second level, there are 4 good sized bedrooms, including the primary, with features an updated 5-piece bathroom and walk-in closet. The other 3 bedrooms share a guest bath with marble and subway tile, and frameless glass shower. In the lower level there are an additional 2 bonus rooms (including a bar room with sink) and an additional renovated bath with frameless glass and marble flooring. Private stairwell and separate entrance. All of this backing onto Warbler Woods with the absolute privacy of landscaping, new deck and massive pond with waterfall and mature Japanese maple tree. Please see forms for full list of upgrades but include roof (20220, garage doors (2022), Kitchen (2022), all baths (2018-2022) engineered hickory and maple flooring throughout, custom millwork and built-ins, reclaimed ceiling in great room, updated electrical and plumbing (id:63267)
Home overview
- Cooling Central air conditioning
- Sewer/ septic Sanitary sewer
- # total stories 2
- # parking spaces 6
- Has garage (y/n) Yes
- # full baths 3
- # half baths 1
- # total bathrooms 4.0
- # of above grade bedrooms 5
- Has fireplace (y/n) Yes
- Subdivision South b
- Lot desc Landscaped
- Lot size (acres) 0.0
- Listing # X12475162
- Property sub type Single family residence
- Status Active
- Primary bedroom 5.48m X 4.11m
Level: 2nd - Bedroom 3.96m X 3.5m
Level: 2nd - Bedroom 4.26m X 3.35m
Level: 2nd - Kitchen 5.33m X 6.4m
Level: Main - Living room 4.11m X 5.18m
Level: Main - Den 3.5m X 3.04m
Level: Main - Dining room 4.11m X 5.18m
Level: Other - Family room 6.24m X 4.41m
Level: Other
- Listing source url Https://www.realtor.ca/real-estate/29017565/22-mapleton-place-london-south-south-b-south-b
- Listing type identifier Idx

$-3,467
/ Month











