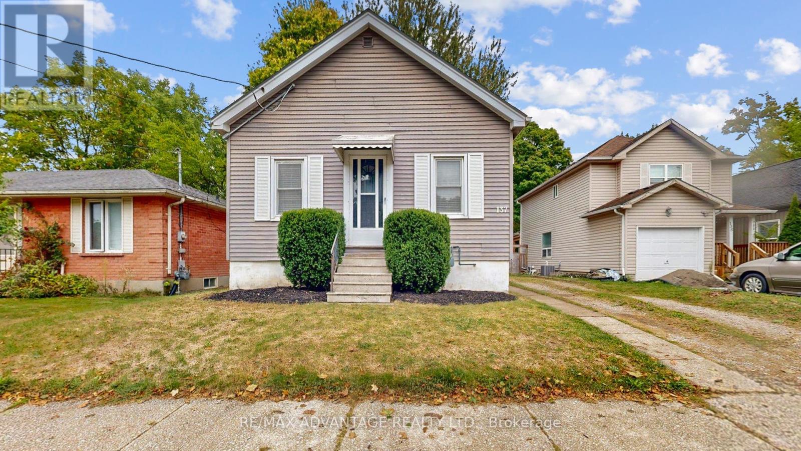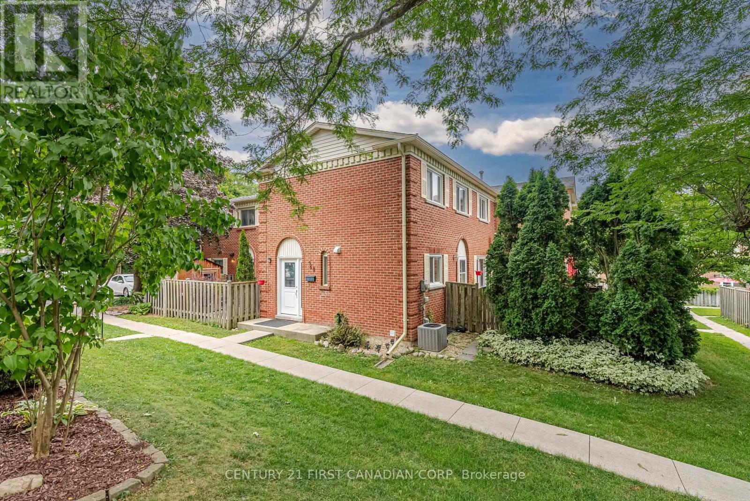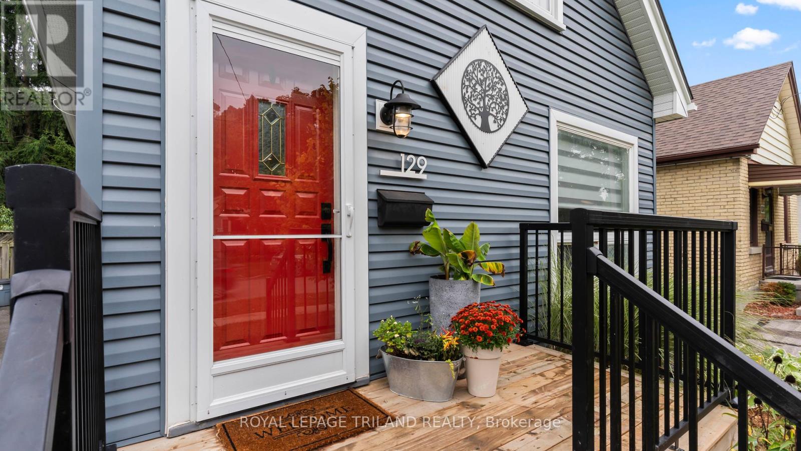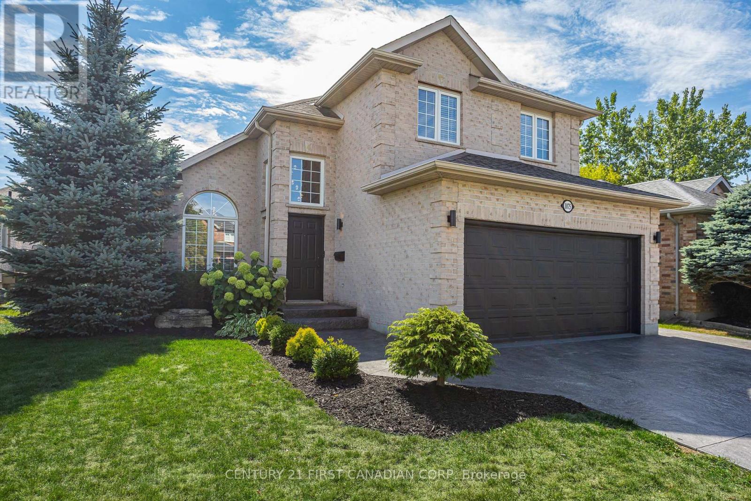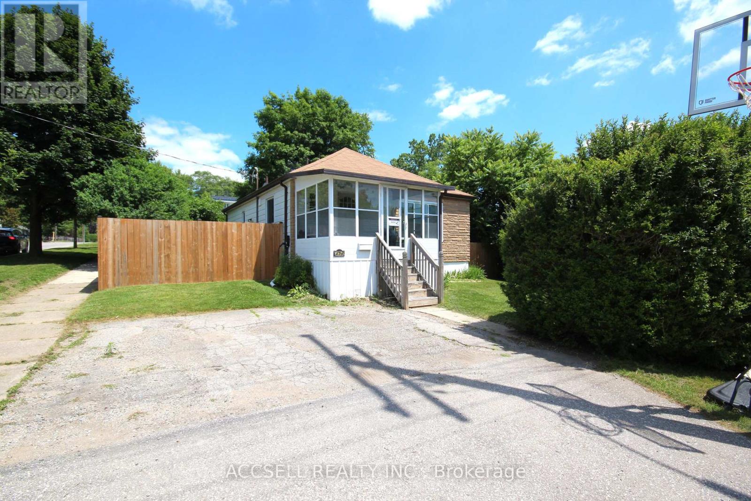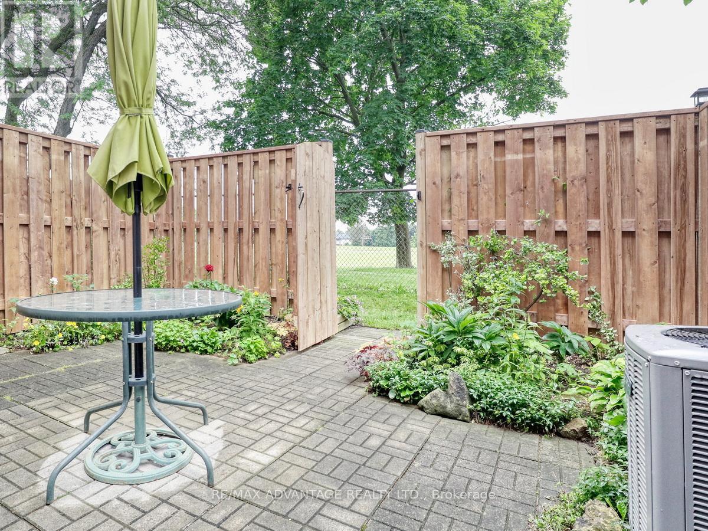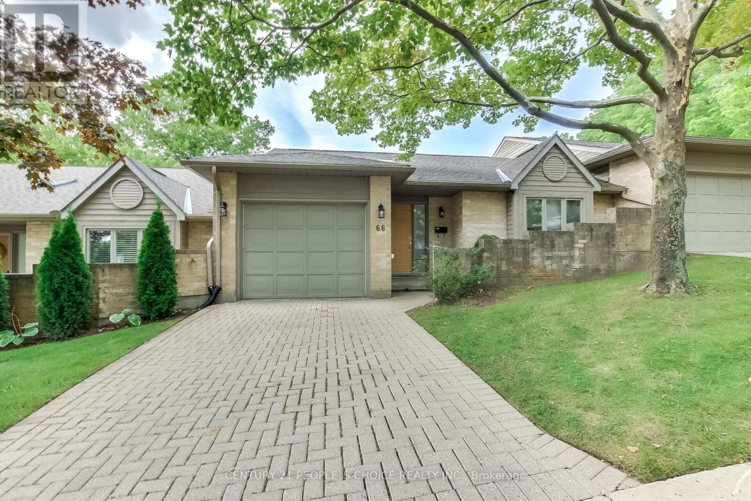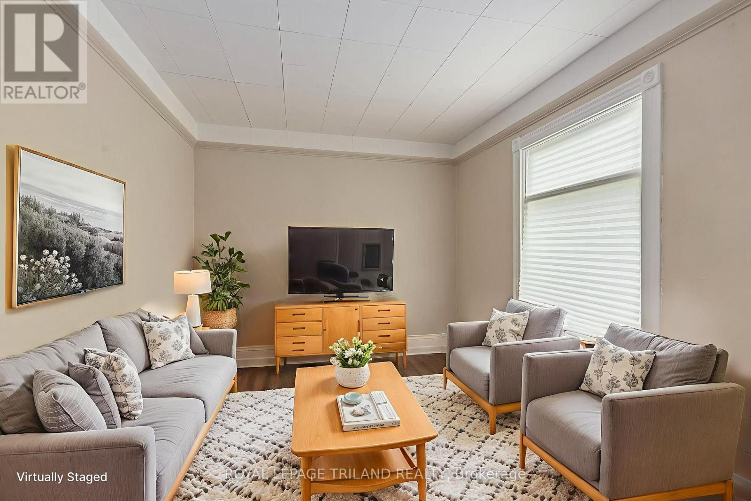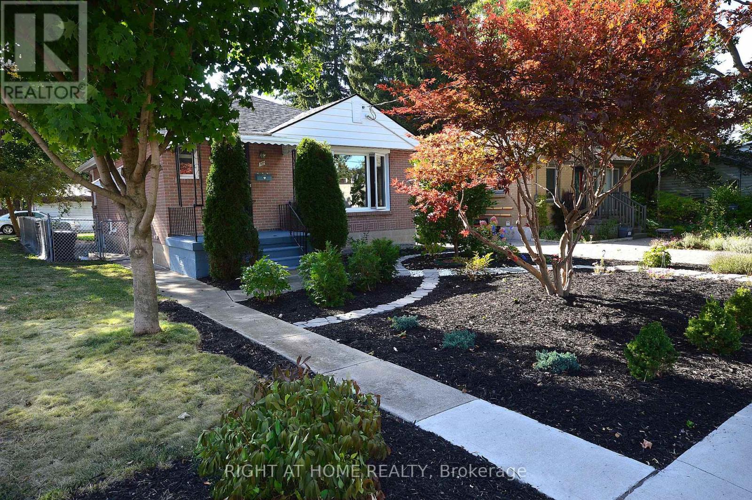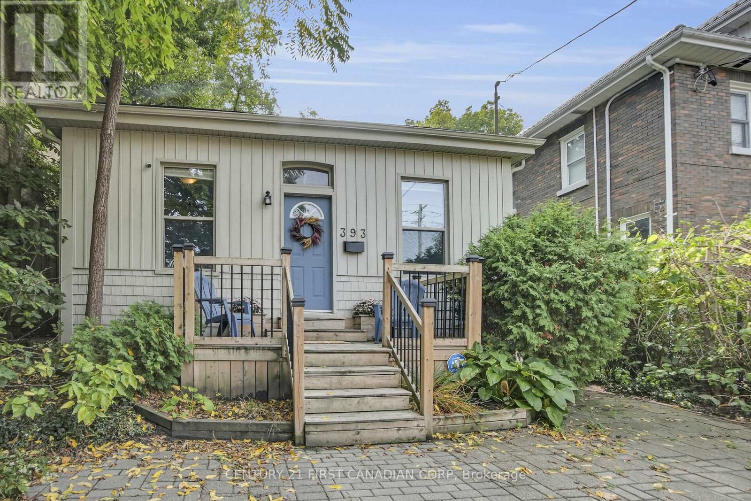- Houseful
- ON
- London
- North London
- 220 Regent St
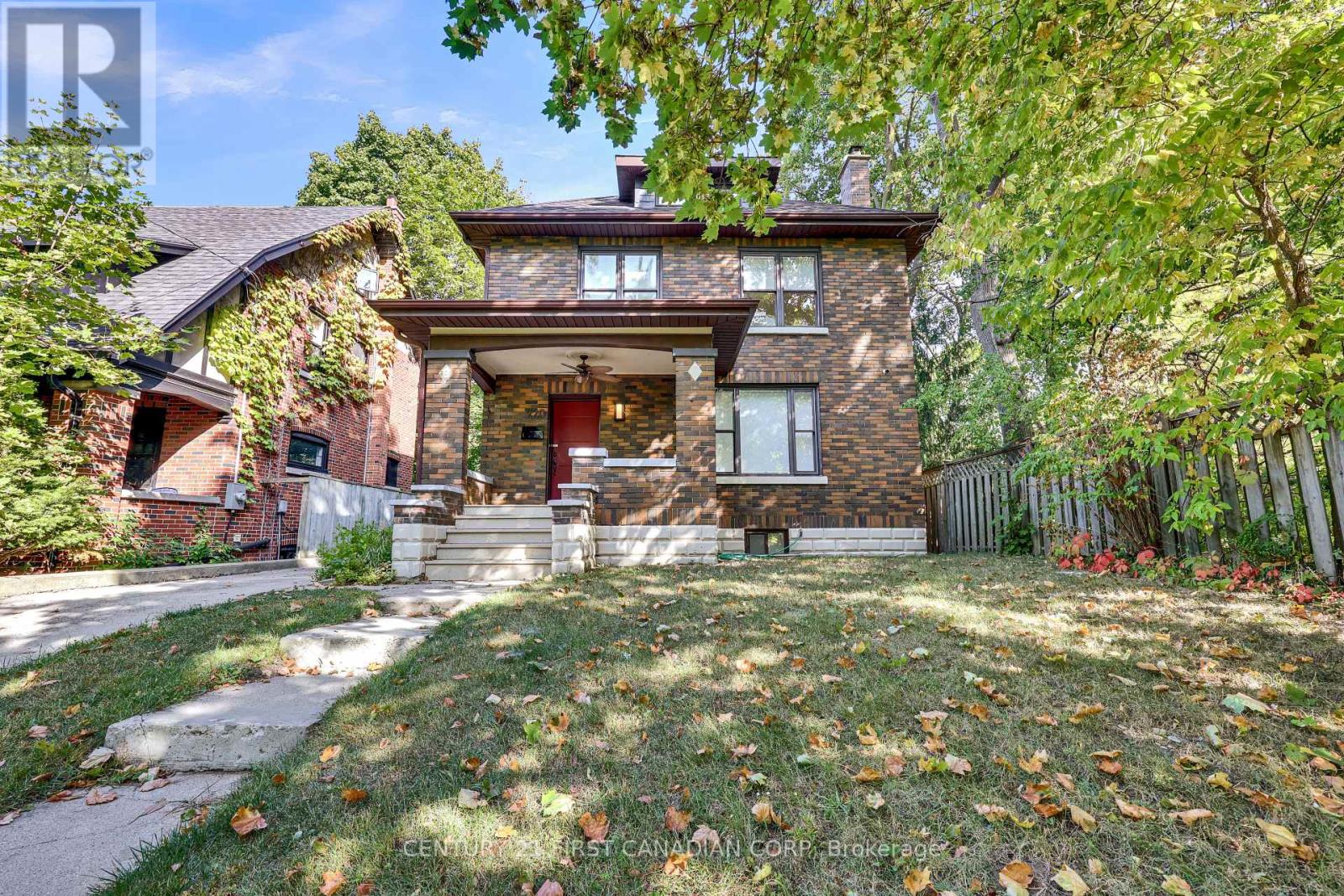
Highlights
Description
- Time on Housefulnew 2 hours
- Property typeSingle family
- Neighbourhood
- Median school Score
- Mortgage payment
Old North Executive 2.5 Storey, 5 Bedrooms, 3.5 Bathrooms with Detached Garage, Great Walking Access to UWO, St.Joseph's, Gibson Park & Downtown London. Old North Charm with Modern Updates in London's Best Neighbourhood. The Open Main Floor Plan Contains Modern Flooring Throughout, Fully Renovated Chef Kitchen with Custom Cabinetry, Large Granite Island, Modern Lighting and Backsplash with Lots of Natural Light. You will Love how the Dishwasher Door Matches the Cabinetry in the Kitchen Island! On the Main Floor you will also find a Family Room, Dining Room, Guest Bathroom, and Natural Wood Fireplace. Second Level Contains 3 Bedrooms, 2 Bathrooms with Private Dream Ensuite Bathroom complete with Soaker Tub, and Large Modern Walk-In Shower. The Next Level contains Bonus 4th Bedroom, which is accessed through a Bonus Den! Lower Level has 2 Additional Bedrooms, 3 Piece Bathroom, and Utility / Storage Room. Appliances include: Fridge, Stove, Dishwasher, Washer, Dryer. (id:63267)
Home overview
- Cooling Central air conditioning
- Heat source Natural gas
- Heat type Forced air
- Sewer/ septic Septic system
- # total stories 2
- Fencing Fenced yard
- # parking spaces 4
- Has garage (y/n) Yes
- # full baths 3
- # half baths 1
- # total bathrooms 4.0
- # of above grade bedrooms 5
- Subdivision East b
- Lot size (acres) 0.0
- Listing # X12426019
- Property sub type Single family residence
- Status Active
- Bedroom 3.91m X 3.55m
Level: 2nd - Bedroom 3.3m X 2.43m
Level: 2nd - Bathroom Measurements not available
Level: 2nd - Primary bedroom 4.19m X 3.07m
Level: 2nd - Bathroom Measurements not available
Level: 2nd - Bedroom 4.44m X 6.01m
Level: 3rd - Bedroom 3.05m X 3.05m
Level: Basement - Laundry 3.87m X 2.65m
Level: Basement - Bedroom 3.05m X 4.57m
Level: Basement - Utility 3.35m X 2.56m
Level: Basement - Bathroom 2m X 2m
Level: Basement - Bathroom Measurements not available
Level: Main - Other 3.6m X 7.92m
Level: Main - Living room 7.16m X 3.83m
Level: Main - Dining room 3.55m X 2.84m
Level: Main
- Listing source url Https://www.realtor.ca/real-estate/28911431/220-regent-street-london-east-east-b-east-b
- Listing type identifier Idx

$-2,346
/ Month

