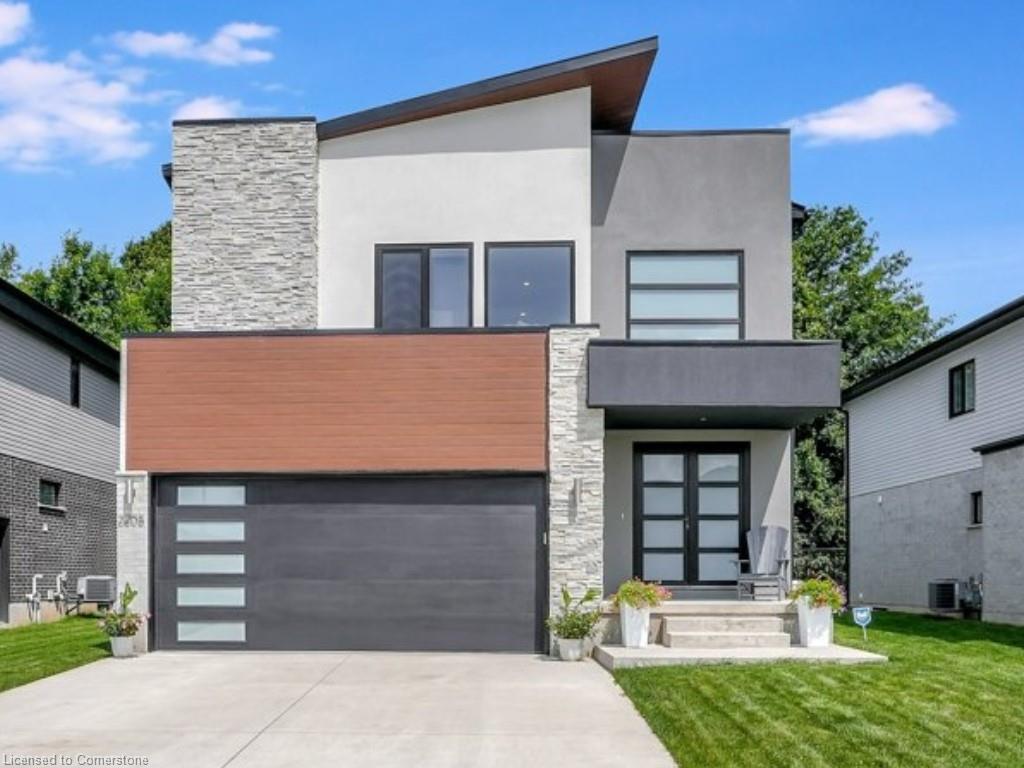
2208 Red Thorne Ave
2208 Red Thorne Ave
Highlights
Description
- Home value ($/Sqft)$365/Sqft
- Time on Houseful125 days
- Property typeResidential
- StyleTwo story
- Neighbourhood
- Median school Score
- Lot size50.82 Acres
- Year built2018
- Garage spaces2
- Mortgage payment
PREMIUM FOREST LOT! No rear neighbours! This elegant beauty in the highly desirable Foxwood Crossing neighbourhood of Lambeth, backs on to green space full of deer, birds, chipmunks and all kinds of wildlife. This home offers a unique European design from its curb appeal, to the kitchen design to the windows which tilt or fully open. With nearly 2900 sq ft above grade, plus over 1000 finished sq ft below grade, this home is suitable for extended or blended families. Tons of natural light flood the home which has 4 large bedrooms, 3.5 bathrooms, a chef’s kitchen with floor to ceiling cabinetry, premium appliances and an extended counter-top offering a double sided island. An eat-in breakfast area and a separate dining area, make it perfect to host all of your family gatherings. Main floor is also home to a 2- piece bath, laundry room and garden door to the backyard, which backs on to the tranquil and peaceful treed lot. Upstairs there are 4 bedrooms, a full 4 piece bathroom, a linen closet and a large loft area for your home office. The primary bedroom has its own 4-piece ensuite and a walk-in closet. The newly finished basement level offers a large rec room, which can easily accommodate 2 or 3 bedrooms. A 3- piece bathroom and a rough in kitchen area complete this level. You'll also find additional perks such as smart speakers throughout and fully wired HDMI. Flexible closing date. All Expressions of interest will be considered.
Home overview
- Cooling Central air
- Heat type Forced air, natural gas
- Pets allowed (y/n) No
- Sewer/ septic Sewer (municipal)
- Construction materials Brick veneer, stucco
- Foundation Poured concrete
- Roof Asphalt shing
- # garage spaces 2
- # parking spaces 4
- Has garage (y/n) Yes
- Parking desc Attached garage, garage door opener
- # full baths 3
- # half baths 1
- # total bathrooms 4.0
- # of above grade bedrooms 4
- # of rooms 16
- Appliances Range, oven, built-in microwave, dishwasher, dryer, refrigerator, stove, washer
- Has fireplace (y/n) Yes
- Laundry information Laundry room, main level
- Interior features Central vacuum, air exchanger, auto garage door remote(s), in-law capability, ventilation system
- County Middlesex
- Area South
- View Forest
- Water source Municipal
- Zoning description R1-4
- Lot desc Urban, near golf course, highway access, hospital, library, major highway, open spaces, park, place of worship, playground nearby, public parking, school bus route, schools, shopping nearby
- Lot dimensions 50.82 x
- Approx lot size (range) 0 - 0.5
- Basement information Full, finished
- Building size 2875
- Mls® # 40742527
- Property sub type Single family residence
- Status Active
- Tax year 2024
- Primary bedroom Second
Level: 2nd - Bedroom Second
Level: 2nd - Bedroom Second
Level: 2nd - Bathroom Second
Level: 2nd - Bedroom Second
Level: 2nd - Bathroom Second
Level: 2nd - Bathroom Basement
Level: Basement - Recreational room Basement
Level: Basement - Utility Basement
Level: Basement - Kitchen Main
Level: Main - Dinette Main
Level: Main - Living room Main
Level: Main - Foyer Main
Level: Main - Bathroom Main
Level: Main - Dining room Main
Level: Main - Laundry Main
Level: Main
- Listing type identifier Idx

$-2,800
/ Month












