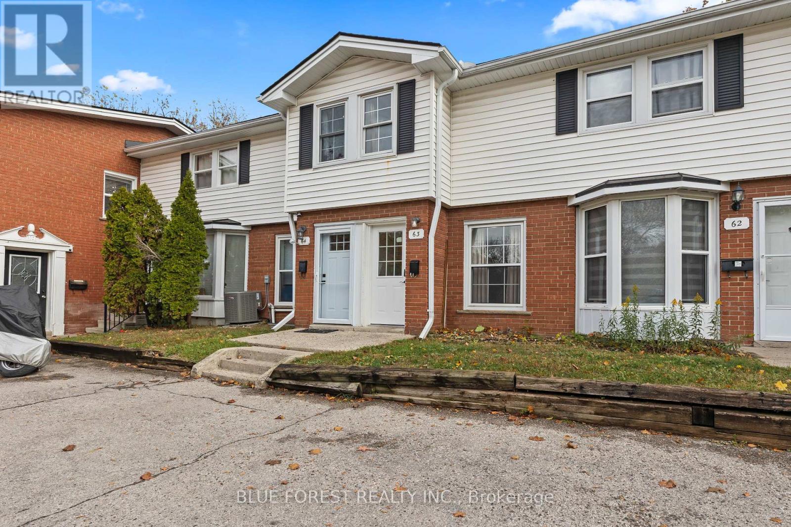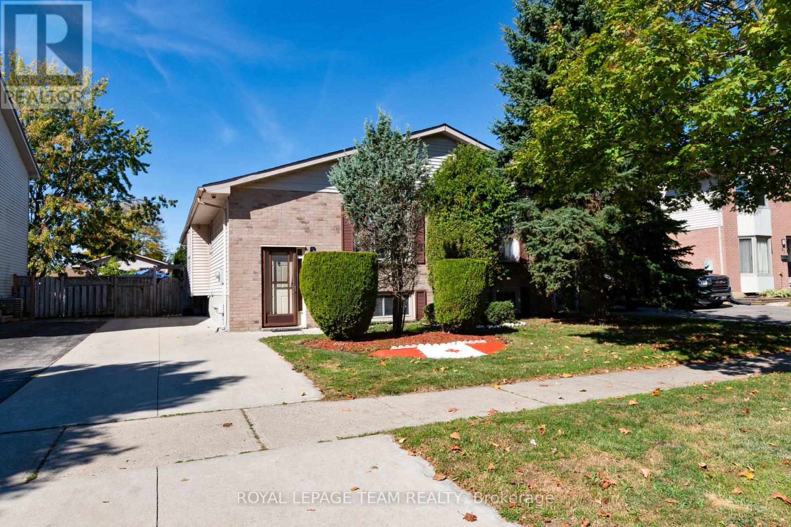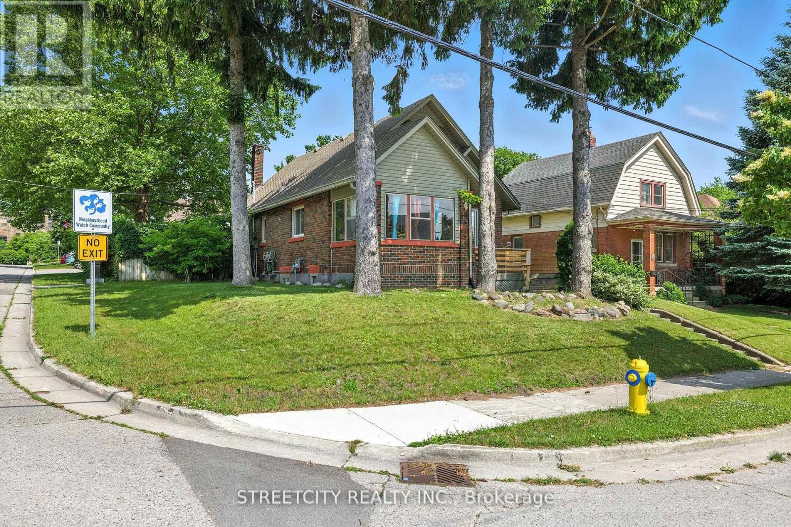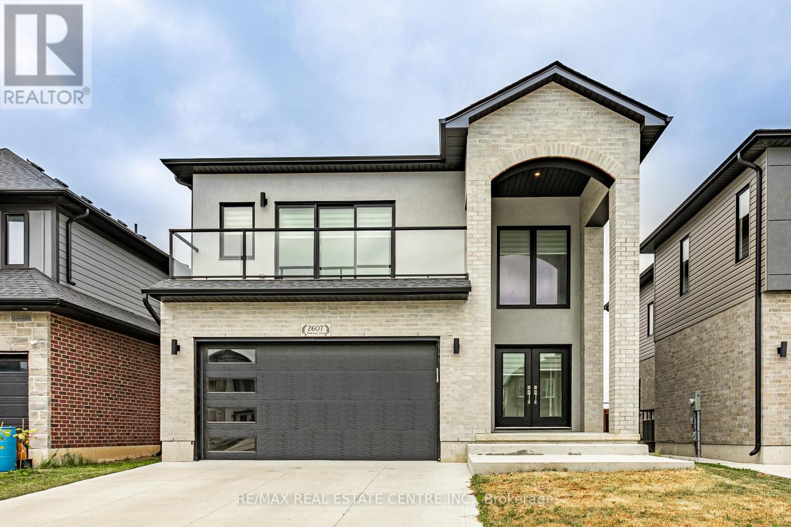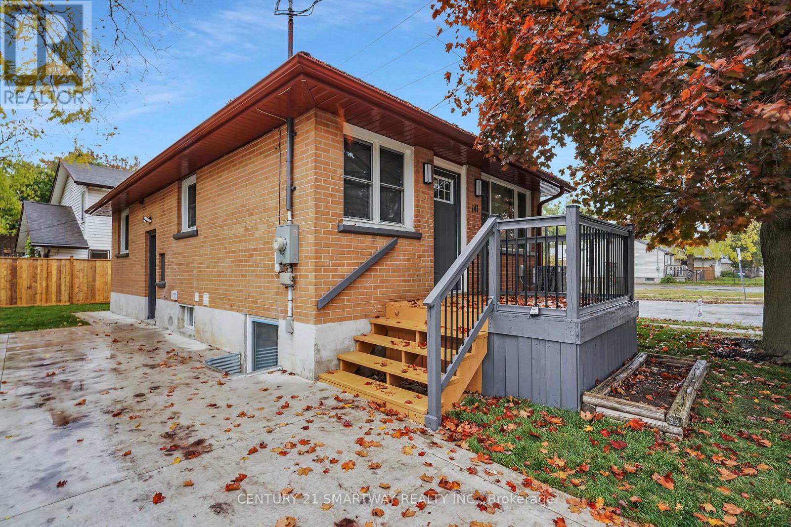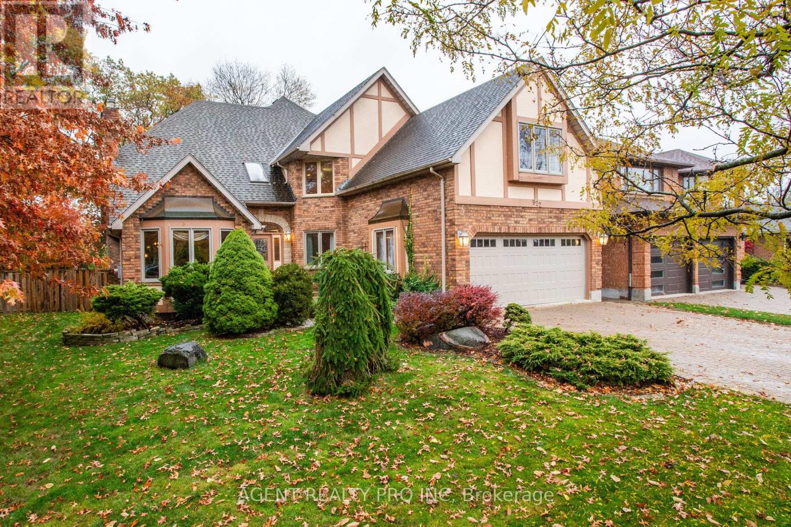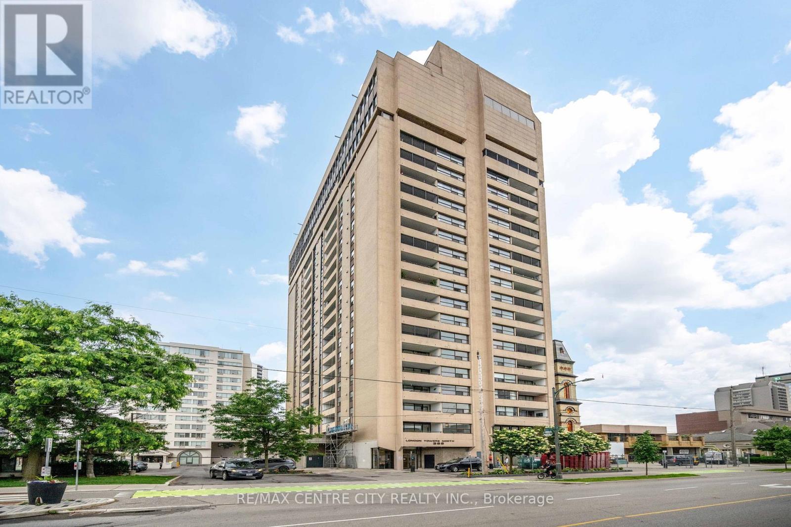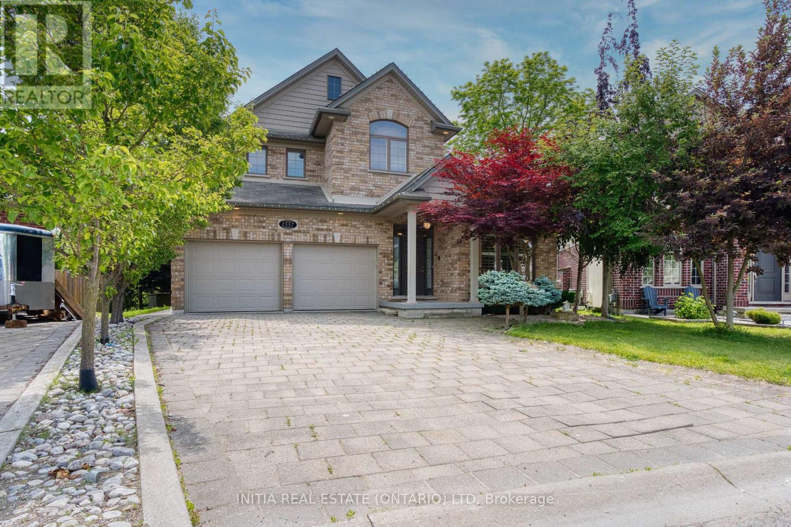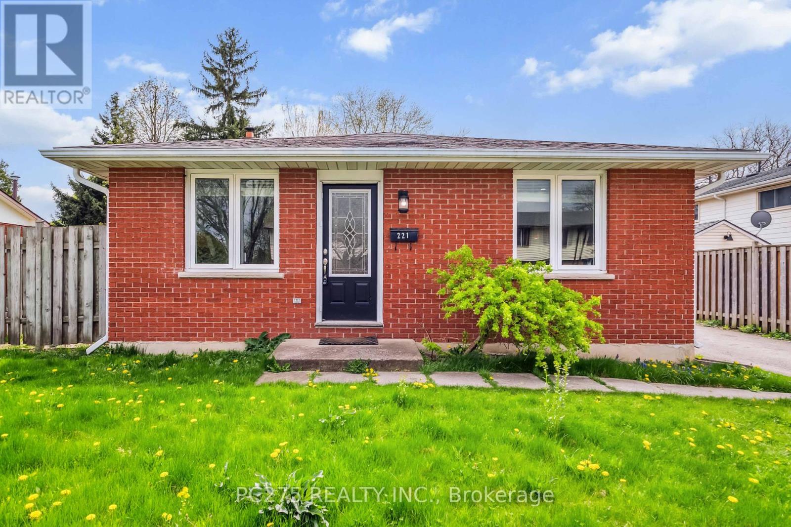
Highlights
Description
- Time on Houseful48 days
- Property typeSingle family
- Neighbourhood
- Median school Score
- Mortgage payment
This bright and inviting 3-bedroom, 2-bathroom home offers spacious living in a family friendly neighbourhood. Thoughtfully updated with neutral decor and hardwood flooring, it delivers comfort, functionality, and style throughout. The heart of the home is a chefs dream kitchen, featuring rich cherry cabinetry, stainless steel appliances, a large center island with sink, ample counter space, and modern pot lighting. Just off the kitchen, enjoy meals in the cozy dining area overlooking the backyard. The main living room, located off the front foyer, showcases a welcoming atmosphere, perfect for relaxing or entertaining. Upstairs, you'll find 3 well-sized bedrooms and a refreshed 4-piece bath. The lower level features a spacious family room complete with a bar ideal for entertaining guests or enjoying a quiet evening in. A second 3-piece bathroom adds convenience. Downstairs, the finished basement offers a versatile rec room perfect for a home gym, playroom, or teen retreat, along with a large laundry/utility room with abundant storage. Step outside to a generously sized backyard, complete with a concrete patio (2021), covered BBQ area, newer pergola (2021), mature trees, and a handy storage shed perfect for outdoor living and entertaining. Additional updates include new siding (2022). Conveniently located near Argyle Mall, parks, schools, grocery stores, and on a school bus route, this home combines comfort and convenience in one perfect package. (id:63267)
Home overview
- Cooling Central air conditioning
- Heat source Natural gas
- Heat type Forced air
- Sewer/ septic Sanitary sewer
- # parking spaces 3
- # full baths 2
- # total bathrooms 2.0
- # of above grade bedrooms 3
- Has fireplace (y/n) Yes
- Subdivision East i
- View View
- Directions 2060428
- Lot size (acres) 0.0
- Listing # X12404964
- Property sub type Single family residence
- Status Active
- Bedroom 3.35m X 2.72m
Level: 2nd - Primary bedroom 3.48m X 3.66m
Level: 2nd - Bedroom 3.35m X 2.74m
Level: 2nd - Recreational room / games room 2.62m X 6.32m
Level: Basement - Family room 4.83m X 5.49m
Level: Lower - Dining room 3.94m X 2.34m
Level: Main - Living room 3.63m X 6.48m
Level: Main - Kitchen 3.94m X 4.17m
Level: Main
- Listing source url Https://www.realtor.ca/real-estate/28865401/221-admiral-drive-london-east-east-i-east-i
- Listing type identifier Idx

$-1,466
/ Month



