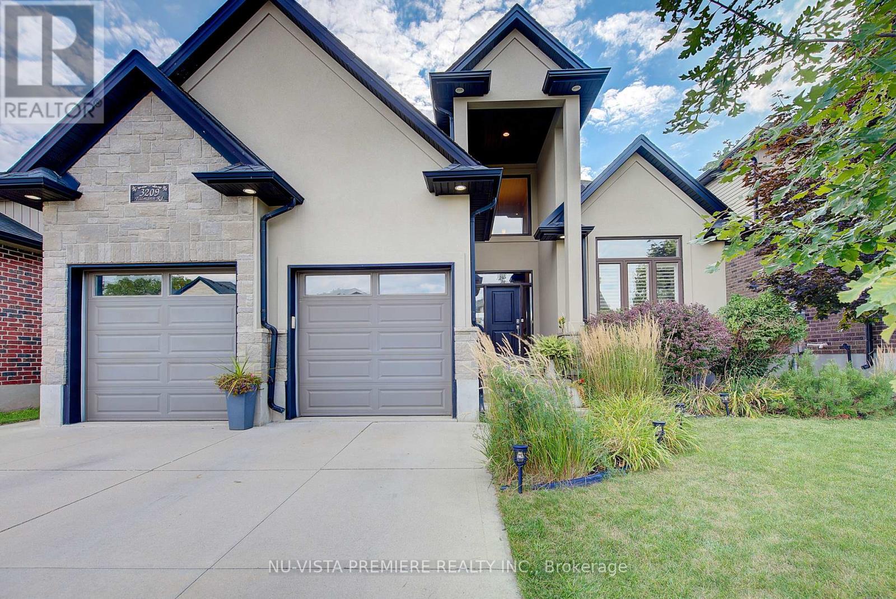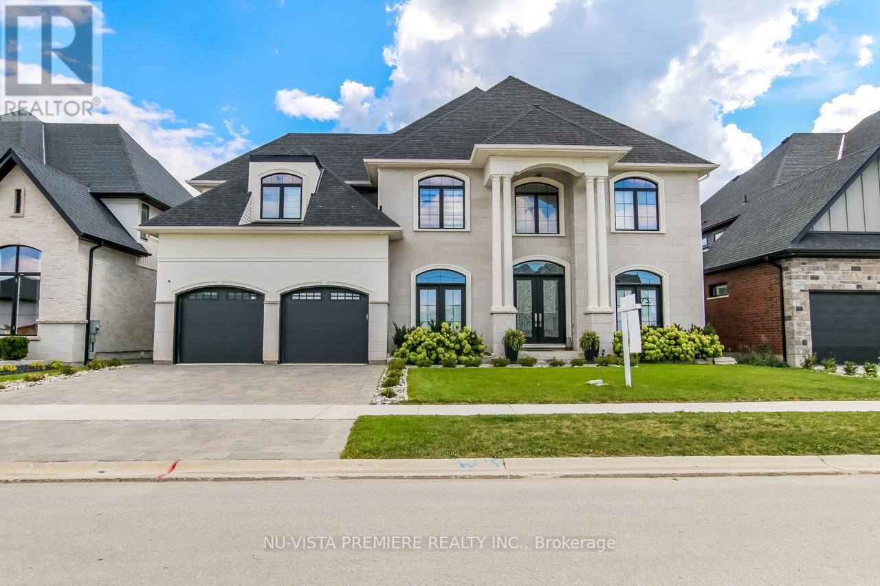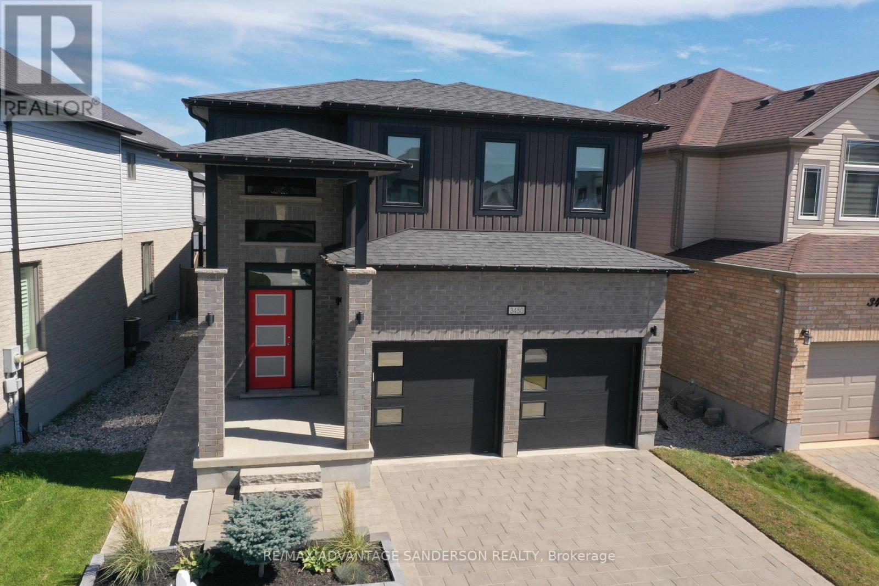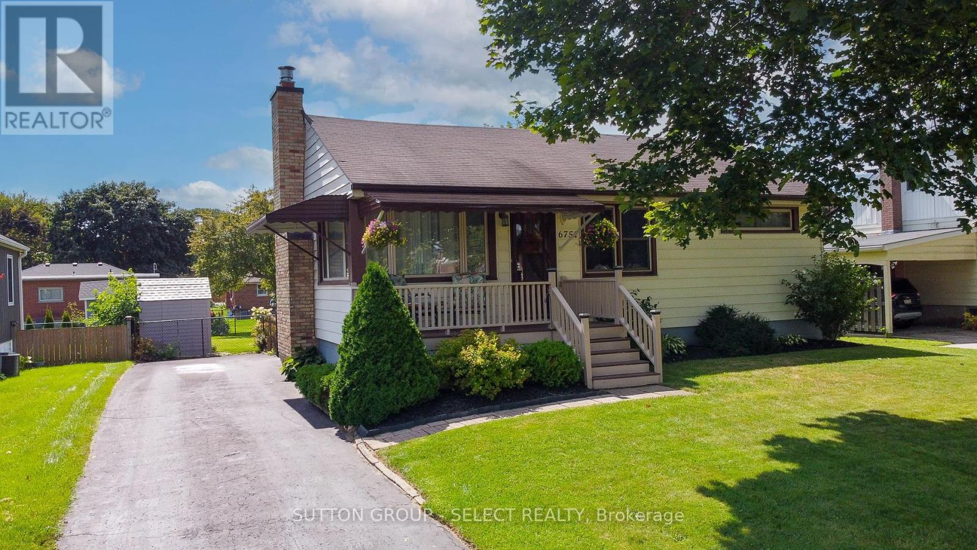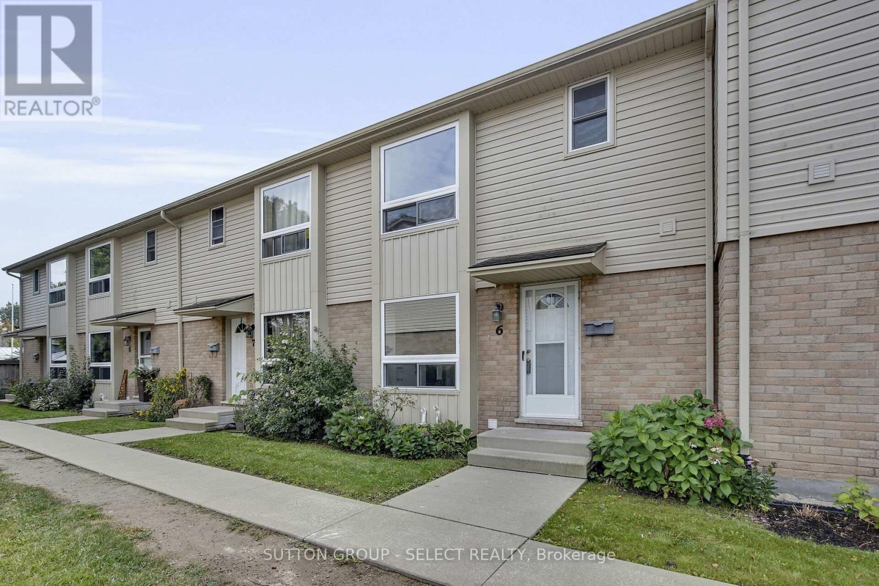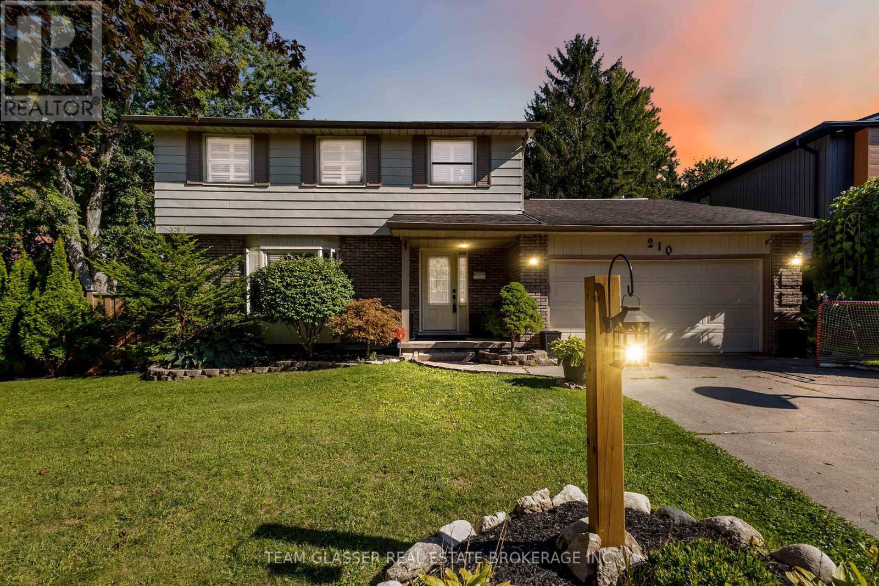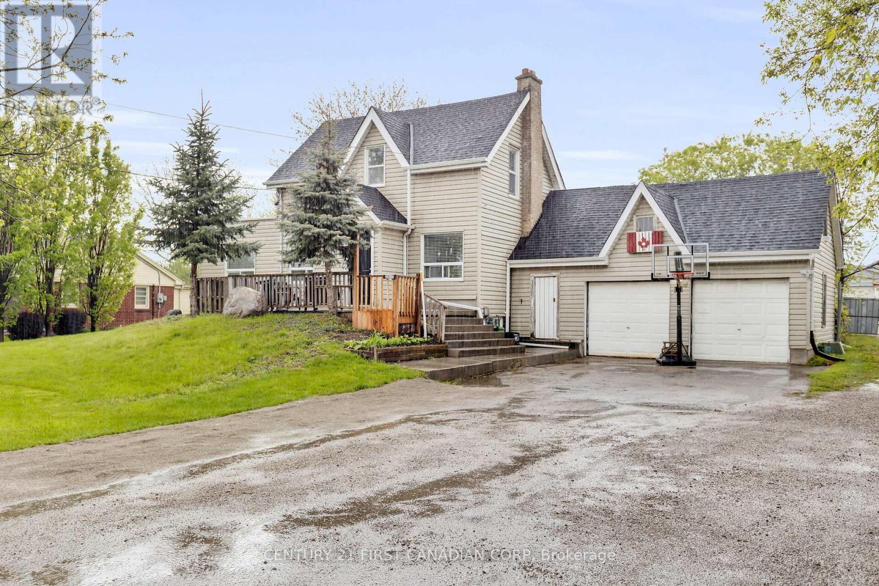
2217 Wharncliffe Rd S
2217 Wharncliffe Rd S
Highlights
Description
- Time on Houseful135 days
- Property typeSingle family
- Neighbourhood
- Median school Score
- Mortgage payment
This is the opportunity you've been waiting for! Located in Lambeth, one of London's fastest growing and most sought-after communities, this nearly one-acre AC1-zoned property gives you the freedom to live, work, and build wealth all in one place. Whether you want to move in, start a business, rent it out, or develop it further, this property delivers flexibility and serious upside. Featuring a fully renovated 3-bedroom, 1-bathroom home with an open-concept layout, modern kitchen, oversized deck, and a double garage, its turnkey ready. But it doesn't stop there you also get a 40x40 commercial garage and a fully fenced yard, perfect for your business needs or rental income potential. With easy access to Highways 401 & 402 and just 10 minutes to downtown, location is unbeatable. Zoned for a wide range of commercial uses like studios, offices, and more, this is your chance to take control of your future and secure a truly versatile property in a high-growth area. Don't wait opportunities like this don't last! (id:55581)
Home overview
- Cooling Central air conditioning
- Heat source Natural gas
- Heat type Forced air
- Sewer/ septic Septic system
- # total stories 2
- # parking spaces 8
- Has garage (y/n) Yes
- # full baths 1
- # total bathrooms 1.0
- # of above grade bedrooms 3
- Subdivision South v
- View View
- Directions 2147456
- Lot size (acres) 0.0
- Listing # X12099724
- Property sub type Single family residence
- Status Active
- Bathroom Measurements not available
Level: 2nd - Bedroom 2.67m X 2.64m
Level: 2nd - Bedroom 2.67m X 2.64m
Level: 2nd - Recreational room / games room 3m X 3.12m
Level: Lower - Bedroom 3.43m X 3.58m
Level: Main - Kitchen 3.3m X 5.16m
Level: Main - Living room 5.05m X 4.11m
Level: Main
- Listing source url Https://www.realtor.ca/real-estate/28205509/2217-wharncliffe-road-s-london-south-south-v-south-v
- Listing type identifier Idx

$-3,667
/ Month

