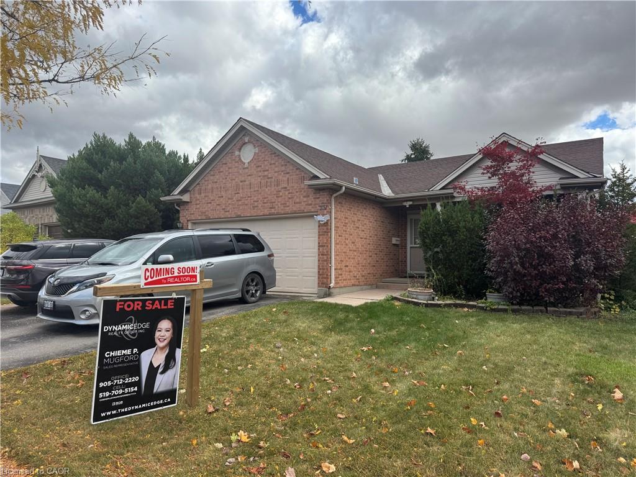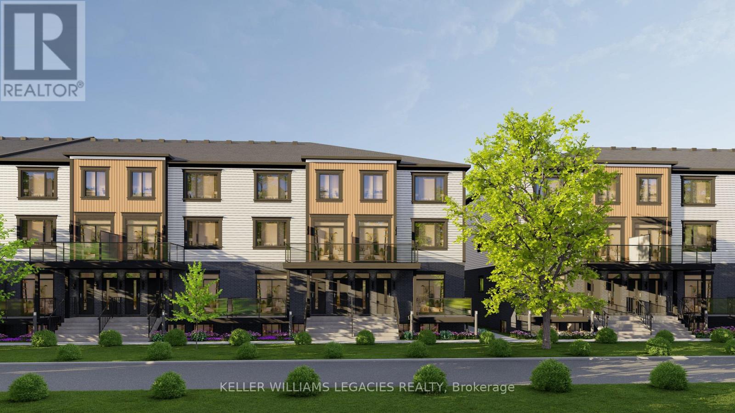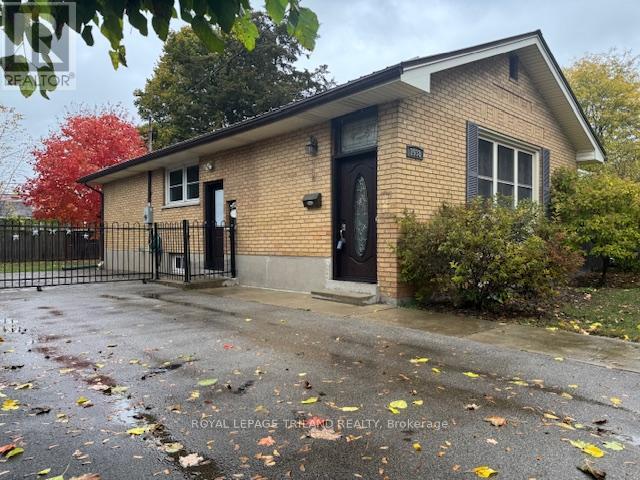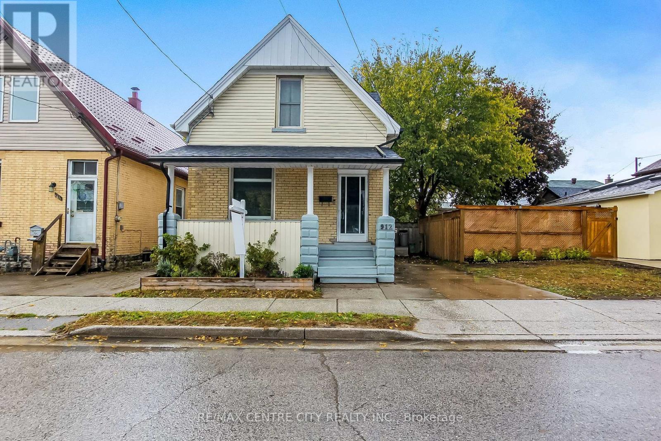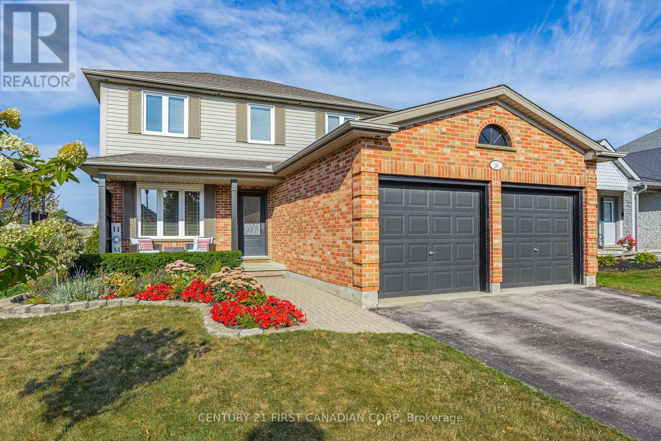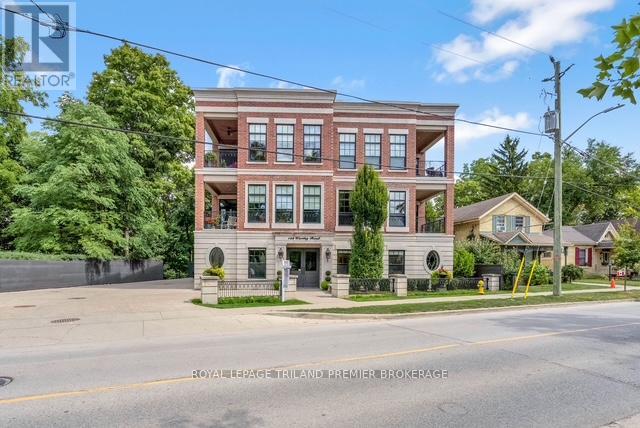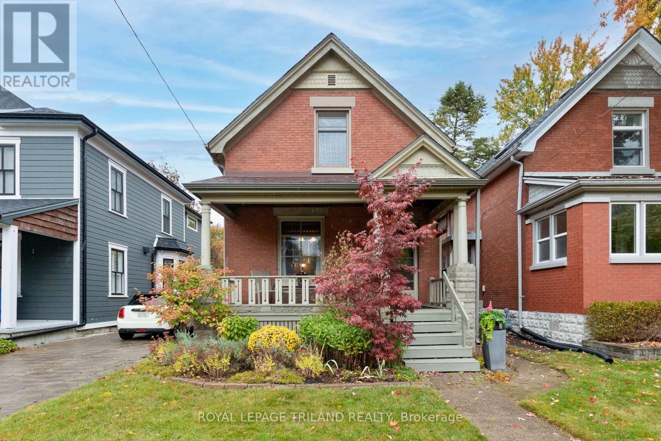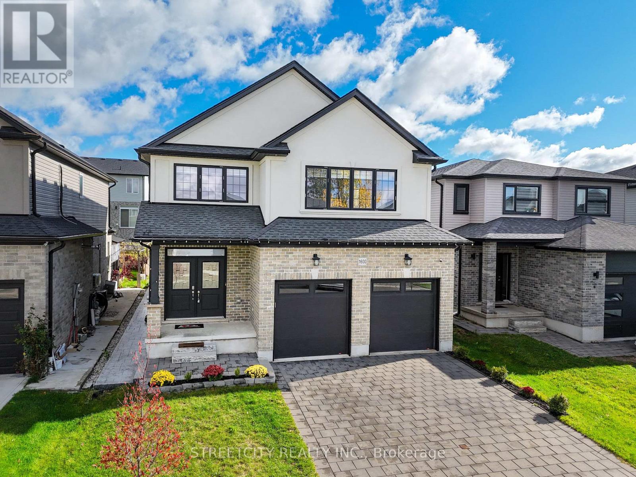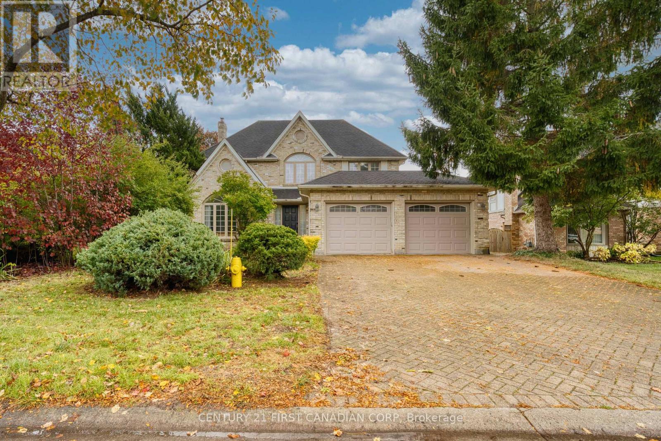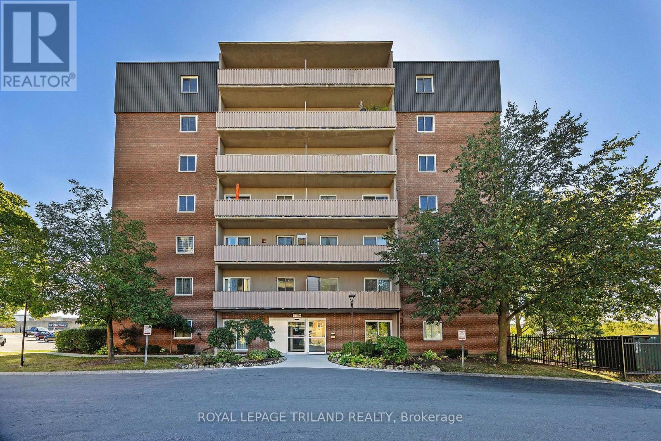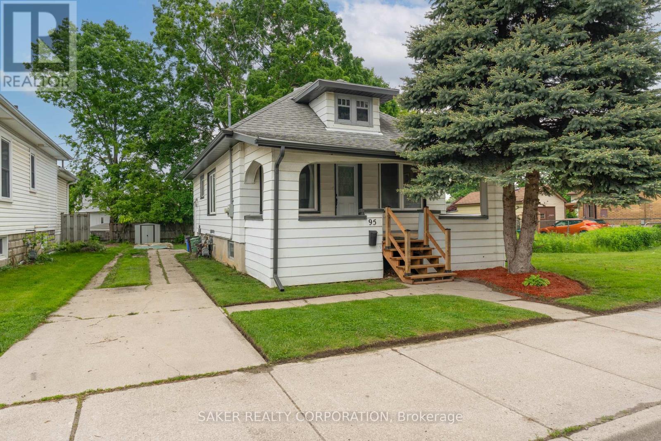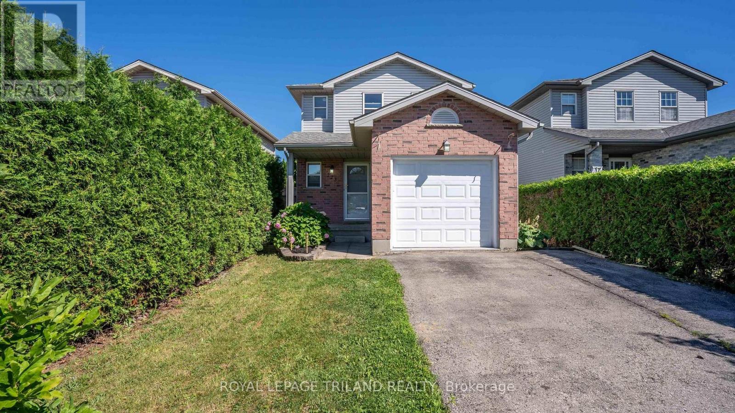
Highlights
Description
- Time on Houseful49 days
- Property typeSingle family
- Neighbourhood
- Median school Score
- Mortgage payment
Welcome to 223 Simpson Crescent situated on a quiet, low-traffic crescent in London's established Argyle neighbourhood. This 3-bedroom, 1.5-bathroom two-storey home offers a smart layout, finished basement, many local amenities within a short walk or drive and access to public transit. The main floor features a bright and inviting living room, a spacious eat-in kitchen area, and a convenient powder room. Upstairs, you'll find three bedrooms and a full 4-piece bathroom. The finished basement adds valuable living space with a cozy rec room perfect for a kids play area, home office, or media space. Fresh paint and new carpet. Outside, enjoy a fully fenced backyard ideal with a deck, shed and gardens, great for pets, and entertaining, plus a single-car garage and private driveway for added convenience. Just a short walk away is Bonaventure Meadows Park, complete with open green space, sports fields, and a splash pad, an incredible bonus for families during the summer months. Beyond Argyle Mall, the area offers a wide variety of restaurants, cafes, banks, salons, grocery stores, and essential services all within minutes. With quick access to Veterans Memorial Parkway, Highbury Ave, and Highway 401, commuting around the city or beyond is simple and efficient. This move-in-ready home is perfect for first-time buyers, growing families, or investors looking for great value in a community-focused neighbourhood. (id:63267)
Home overview
- Cooling Central air conditioning
- Heat source Natural gas
- Heat type Forced air
- Sewer/ septic Sanitary sewer
- # total stories 2
- Fencing Fully fenced
- # parking spaces 3
- Has garage (y/n) Yes
- # full baths 1
- # half baths 1
- # total bathrooms 2.0
- # of above grade bedrooms 3
- Subdivision East i
- Directions 2211042
- Lot desc Landscaped
- Lot size (acres) 0.0
- Listing # X12382586
- Property sub type Single family residence
- Status Active
- Bathroom 2.95m X 1.64m
Level: 2nd - Bedroom 2.89m X 3.98m
Level: 2nd - Bedroom 2.87m X 3.27m
Level: 2nd - Primary bedroom 4.55m X 3.58m
Level: 2nd - Utility 2.74m X 4.32m
Level: Basement - Recreational room / games room 4.36m X 7.72m
Level: Basement - Other 2.27m X 0.94m
Level: Basement - Dining room 3.12m X 2.44m
Level: Main - Bathroom 0.95m X 2.17m
Level: Main - Living room 5.82m X 3.94m
Level: Main - Kitchen 3.12m X 2.57m
Level: Main
- Listing source url Https://www.realtor.ca/real-estate/28817415/223-simpson-crescent-london-east-east-i-east-i
- Listing type identifier Idx

$-1,533
/ Month

