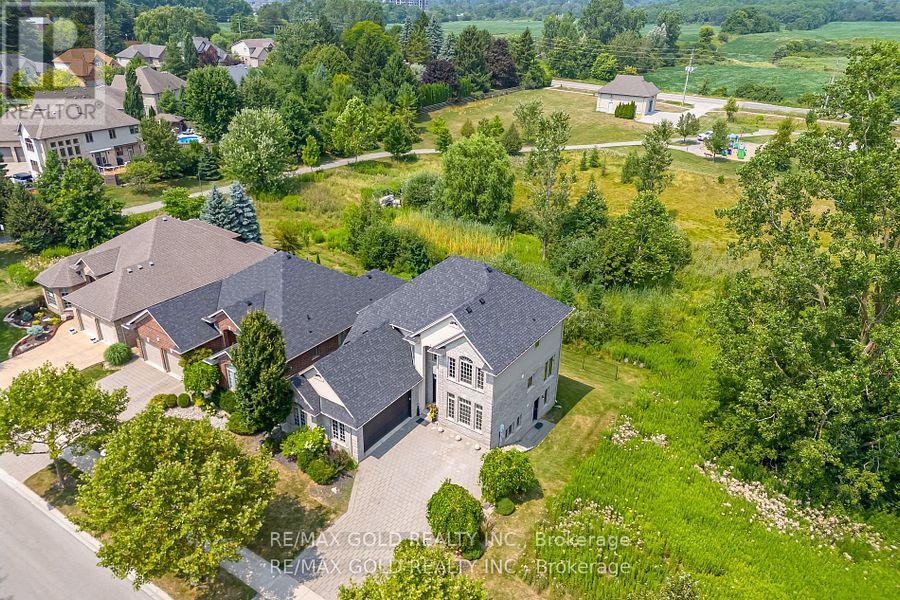
Highlights
Description
- Time on Houseful17 days
- Property typeSingle family
- Neighbourhood
- Median school Score
- Mortgage payment
Welcome to 224 Skyline Avenue, located in the heart of The Uplands, One of London's most prestigious and family-friendly neighbourhoods. Known for its top-rated schools and green spaces, this is a highly sought-after location for growing families. This custom-built two-storey home offers over 3,500 sq. ft. of finished living space and sits on a rare premium lot backing and siding onto Heron Haven Park. The main floor features 9-foot ceilings and a beautifully updated kitchen with stainless steel appliances, granite countertops, tile backsplash, and gas stove. Upstairs, you'll find four well-sized bedrooms, including a large primary suite with a 5-piece ensuite and walk-in closet. The finished walkout basement includes a separate side entrance, three additional bedrooms, and plenty of space for an in-law suite or rental setup. The driveway fits 6 cars, plus a 2-car garage, offering parking for 8. Recent updates include a new furnace and AC (2024), roof (2025), kitchen (2025), appliances (2023), paint (2025), laminate flooring throughout, and tinted windows. Located within the catchment of Jack Chambers PS, Mother Teresa CSS, and A.B. Lucas SS, and just minutes from Western University, University Hospital, Masonville Mall, parks, and transit this home delivers the space, setting, and location you've been waiting for. (id:63267)
Home overview
- Cooling Central air conditioning
- Heat source Natural gas
- Heat type Forced air
- Sewer/ septic Sanitary sewer
- # total stories 2
- # parking spaces 8
- Has garage (y/n) Yes
- # full baths 2
- # half baths 2
- # total bathrooms 4.0
- # of above grade bedrooms 7
- Flooring Tile, laminate
- Subdivision North b
- Directions 1983748
- Lot size (acres) 0.0
- Listing # X12352170
- Property sub type Single family residence
- Status Active
- 4th bedroom 3.23m X 3.17m
Level: 2nd - 3rd bedroom 3.5m X 3.13m
Level: 2nd - 2nd bedroom 4.38m X 3.56m
Level: 2nd - Primary bedroom 5.29m X 3.61m
Level: 2nd - Bedroom 4.69m X 3.1m
Level: Basement - Bedroom 3.55m X 2.52m
Level: Basement - Bedroom 3.51m X 3.07m
Level: Basement - Utility 8.62m X 3.56m
Level: Basement - Living room 4.69m X 3.22m
Level: Basement - Dining room 5.82m X 2.41m
Level: Main - Family room 4.89m X 4.52m
Level: Main - Kitchen 3.56m X 3.7m
Level: Main - Laundry 3.05m X 1.87m
Level: Main - Living room 3.78m X 3.56m
Level: Main - Foyer 2.61m X 2.77m
Level: Main
- Listing source url Https://www.realtor.ca/real-estate/28750011/224-skyline-avenue-london-north-north-b-north-b
- Listing type identifier Idx

$-2,667
/ Month












