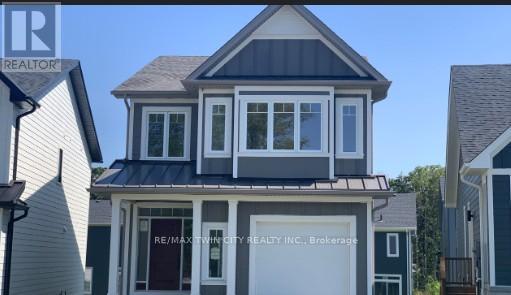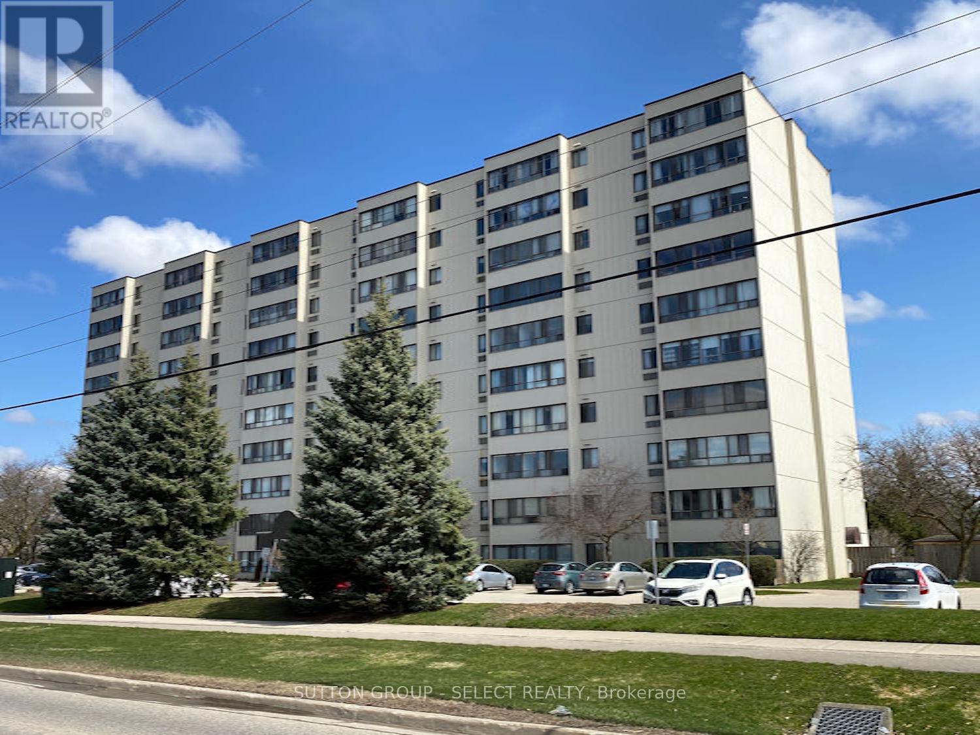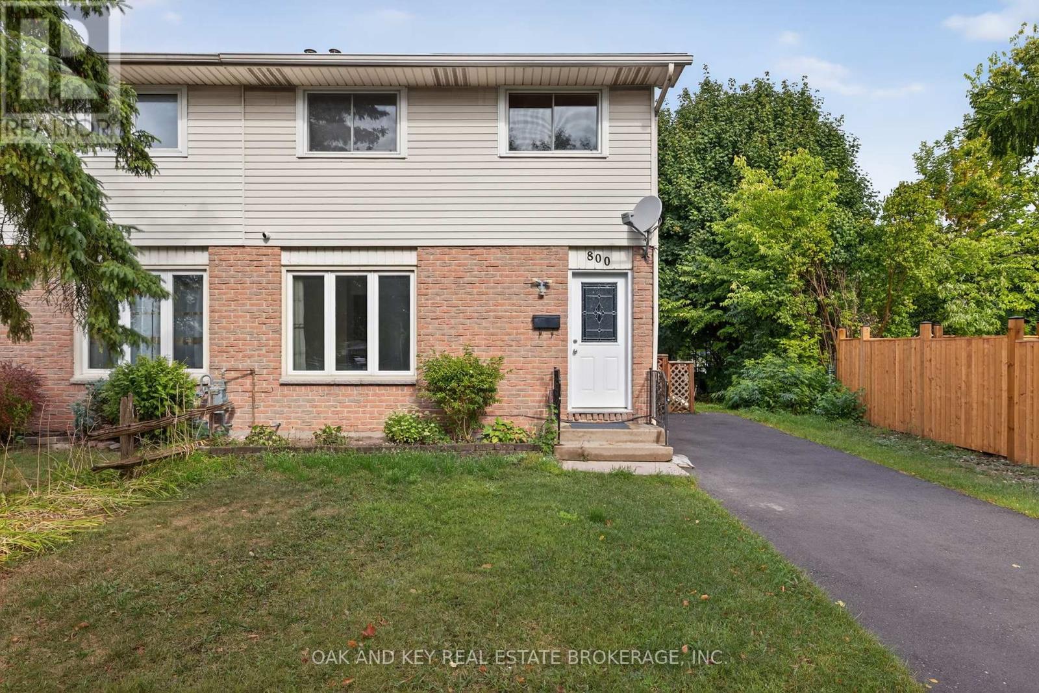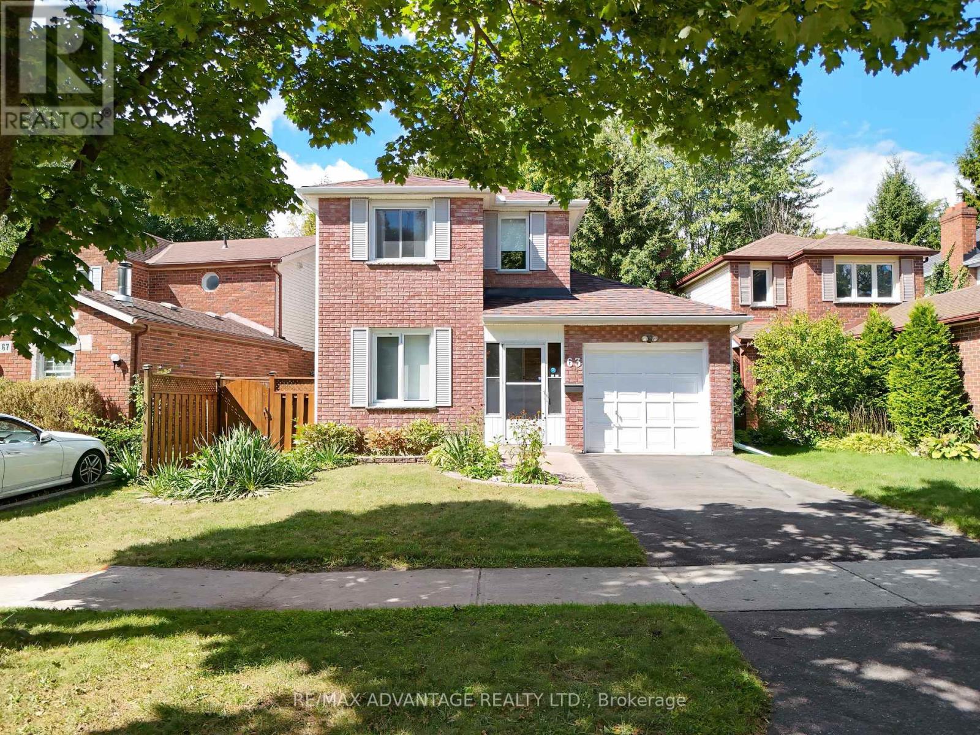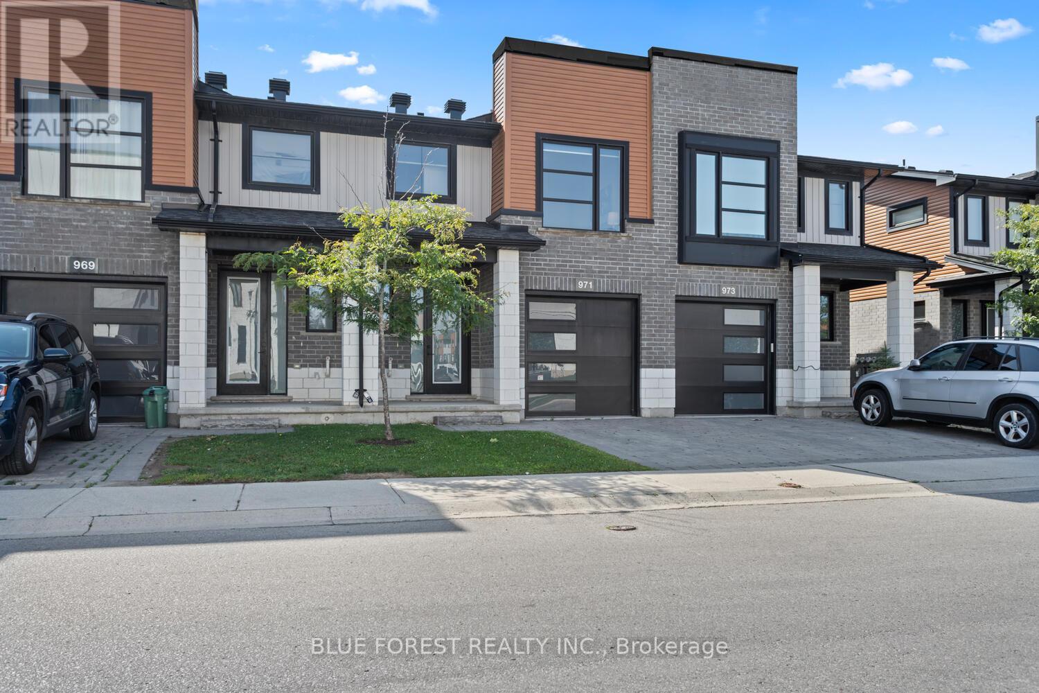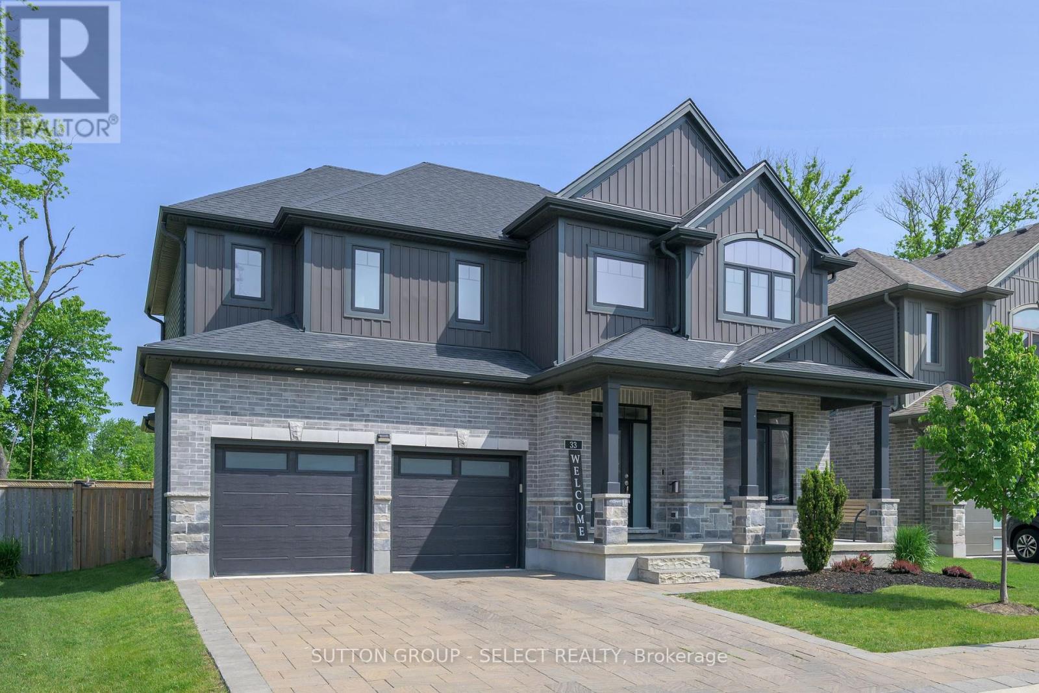- Houseful
- ON
- London
- Fox Hollow
- 123 2250 Buroak Dr
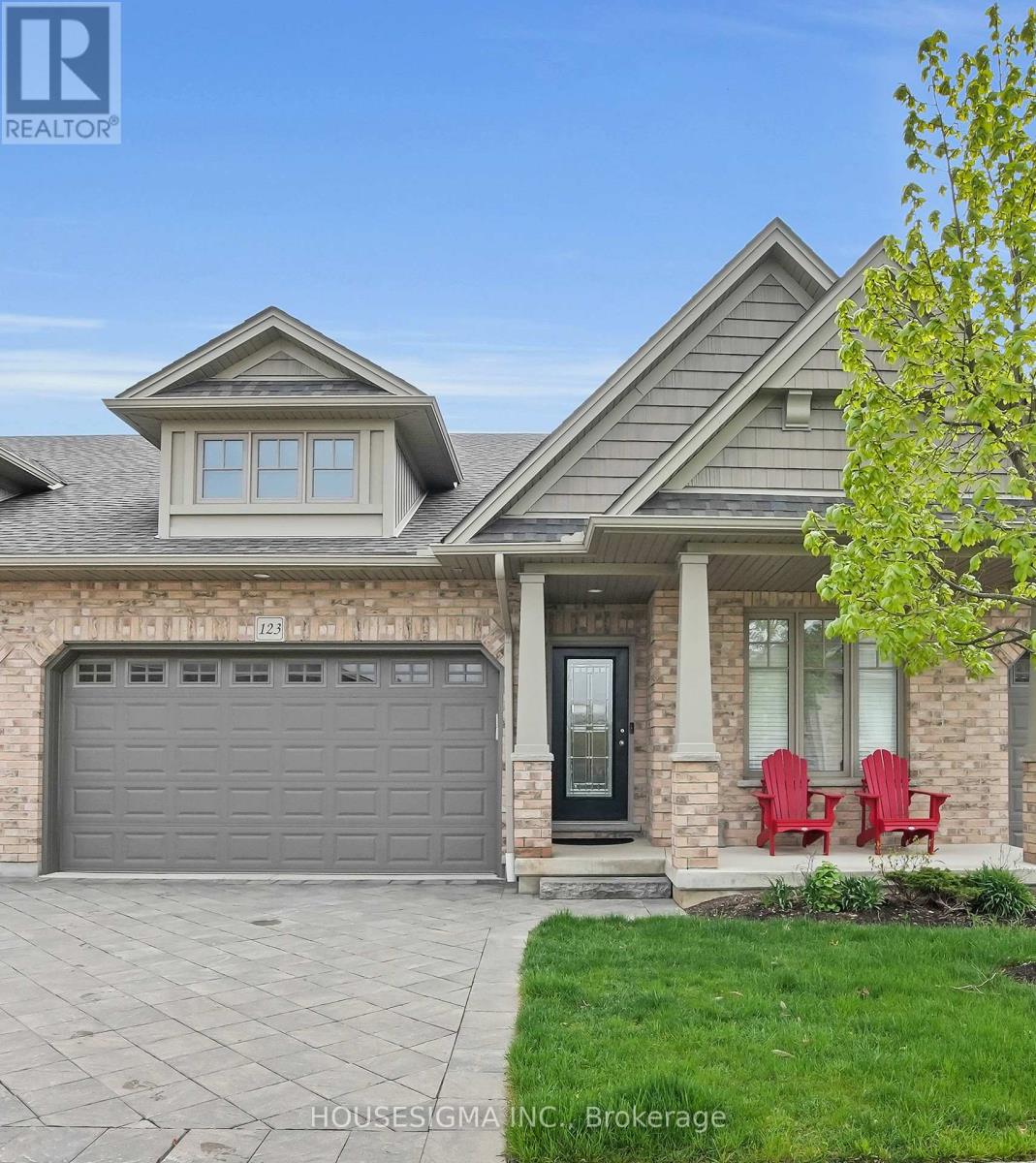
Highlights
Description
- Time on Houseful56 days
- Property typeSingle family
- StyleBungalow
- Neighbourhood
- Median school Score
- Mortgage payment
Welcome to 2250 Buroak Drive, Unit 123, in North West London's desirable Foxfield neighbourhood. Located close to restaurants, Sunningdale Golf and Country Club, and nature, you'll have it all close by. This 3-bedroom, 3-bathroom home's Sheffield floor plan is thoughtfully designed for effortless main-floor living and is in a very quiet location within the complex. Step inside to discover a bright, open-concept layout filled with natural light through transom windows, soaring vaulted ceilings, and a chef's kitchen complete with a large island, oak cabinets, and granite countertops. The main level has a large primary suite with an ensuite bathroom and walk-in closet, a second bedroom (or a great office!), an additional bathroom, and main level laundry. Downstairs, you'll find a finished lower level with a large family room, third bedroom, full bathroom, and significant storage. The double-car garage and interlock driveway also gives you space for 4 vehicles. Condo fee includes snow removal, grass cutting, landscaping, roof, in-ground sprinkler and all exterior building maintenance. Don't miss out and book your showing today! (id:55581)
Home overview
- Cooling Central air conditioning
- Heat source Natural gas
- Heat type Forced air
- # total stories 1
- # parking spaces 4
- Has garage (y/n) Yes
- # full baths 3
- # total bathrooms 3.0
- # of above grade bedrooms 3
- Community features Pet restrictions
- Subdivision North s
- Lot size (acres) 0.0
- Listing # X12280380
- Property sub type Single family residence
- Status Active
- 3rd bedroom 4.6m X 4.42m
Level: Lower - Utility 4.62m X 3.35m
Level: Lower - Dining room 4.17m X 2.79m
Level: Main - Great room 4.17m X 3.73m
Level: Main - Primary bedroom 4.57m X 3.48m
Level: Main - Kitchen 2.74m X 4.98m
Level: Main - 2nd bedroom 3.1m X 3.15m
Level: Main
- Listing source url Https://www.realtor.ca/real-estate/28595848/123-2250-buroak-drive-london-north-north-s-north-s
- Listing type identifier Idx

$-1,521
/ Month



