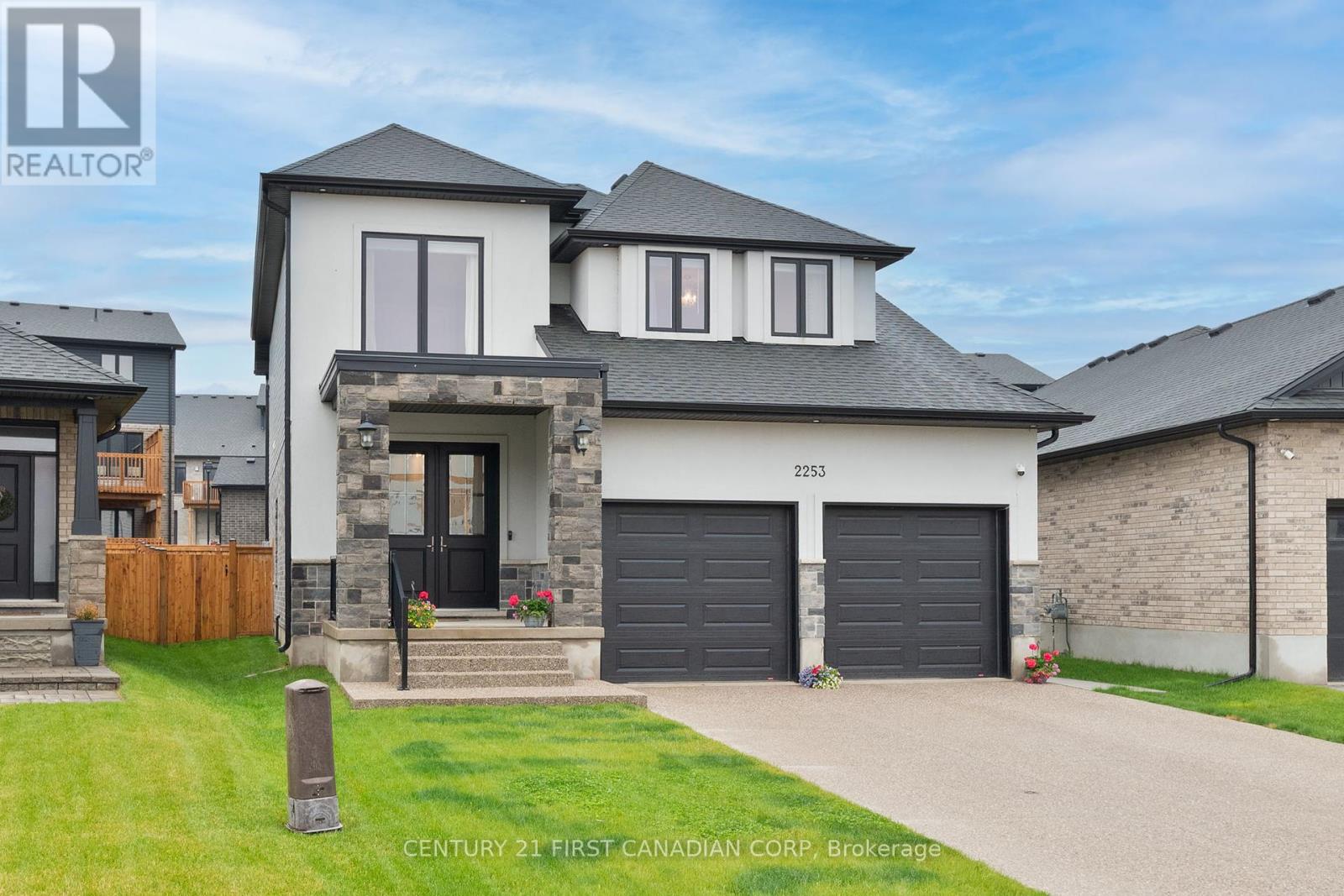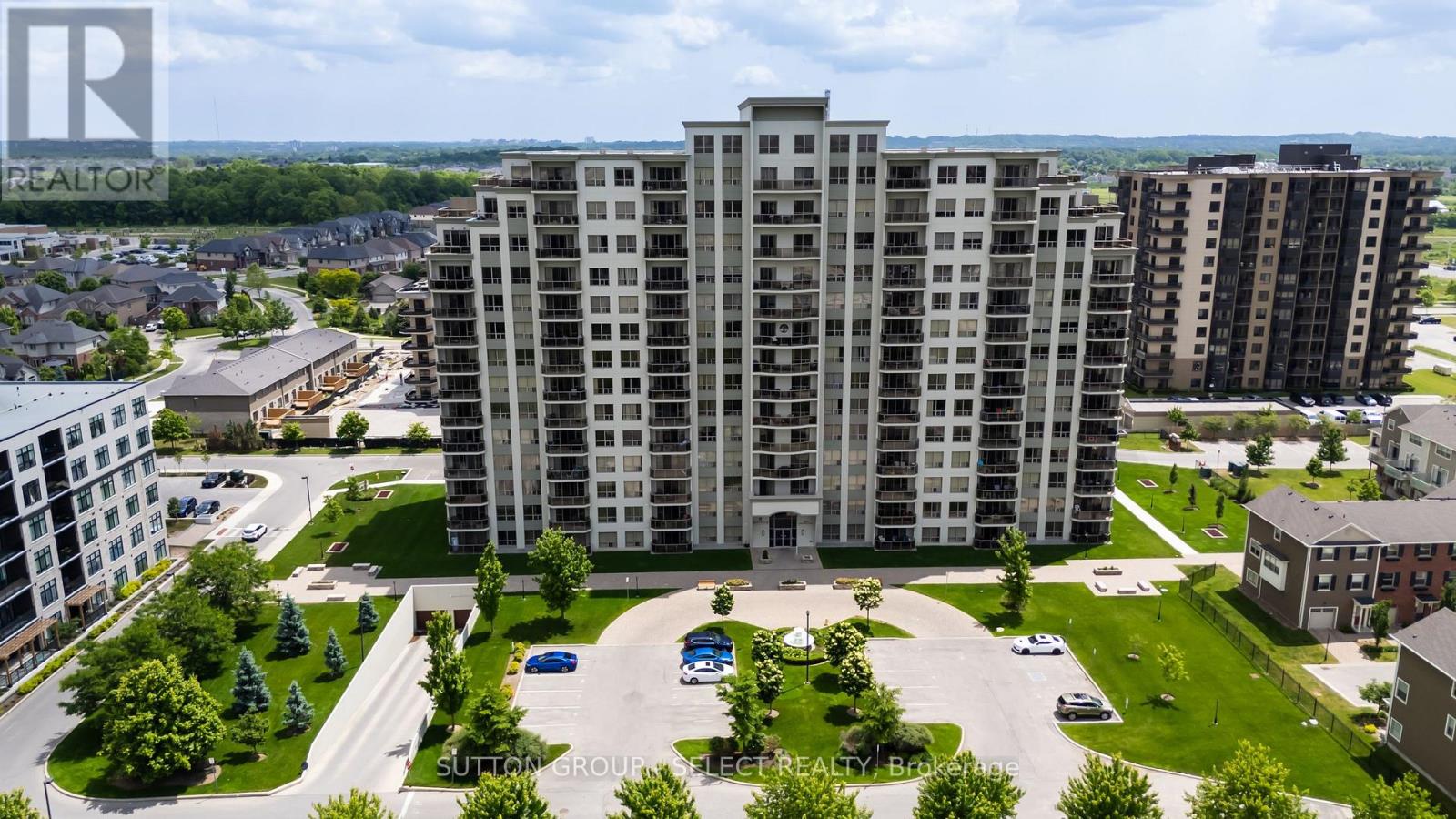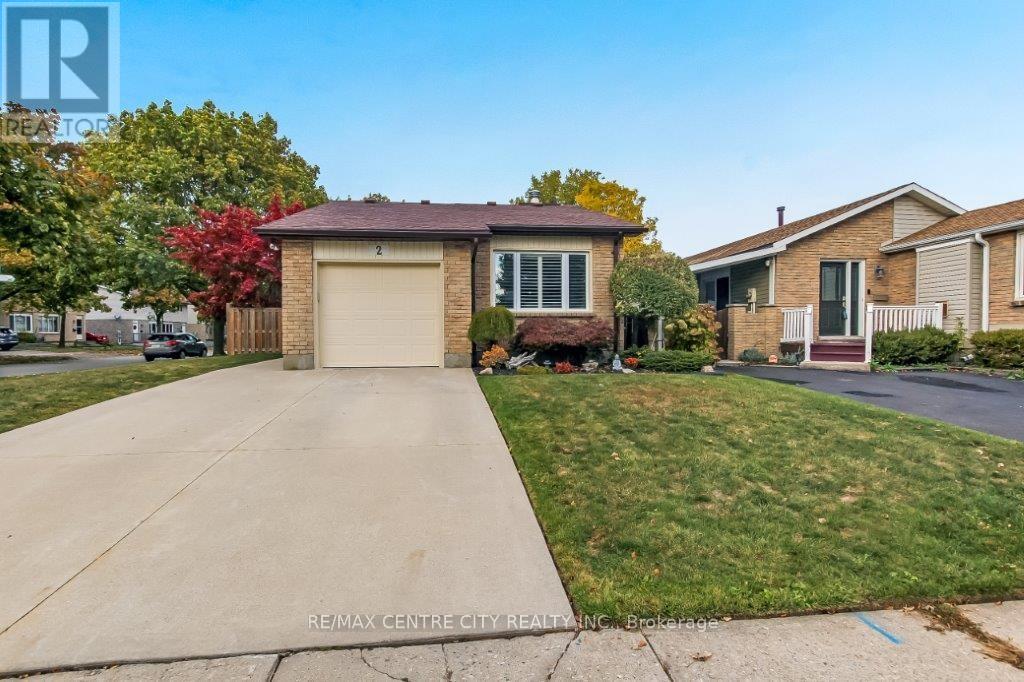
Highlights
Description
- Time on Houseful98 days
- Property typeSingle family
- Neighbourhood
- Median school Score
- Mortgage payment
Nestled in the heart of South London, this stunning custom-built 4-bedroom home offers the perfect blend of contemporary design, comfort, and community. Thoughtfully designed with modern families in mind, the home is located within a well-connected and culturally rich neighborhood just moments from green spaces, local shops, excellent schools, and transport links.Inside, you'll find a bright and airy open-plan living area, with large windows that flood the space with natural light. The spacious kitchen features high-end appliances, sleek cabinetry, walk in pantry and a spacious quartz island perfect for entertaining. Upstairs, four generously sized bedrooms include a luxurious principal suite with built-in wardrobes and a private en-suite spa like bathroom. Upgrades include exposed aggregate concrete driveway, oversized insulated garage, extra pot lights throughout, wainscotting in foyer, tall baseboards, interior and exterior speakers, fenced yard, covered concrete patio and extended sitting area perfect for entertaining This one-of-a-kind property combines modern craftsmanship with urban convenience, offering a rare opportunity to own a distinctive home in one of South Londons most dynamic and welcoming neighborhoods. (id:63267)
Home overview
- Cooling Central air conditioning
- Heat source Natural gas
- Heat type Forced air
- Sewer/ septic Sanitary sewer
- # total stories 2
- # parking spaces 6
- Has garage (y/n) Yes
- # full baths 2
- # half baths 1
- # total bathrooms 3.0
- # of above grade bedrooms 4
- Has fireplace (y/n) Yes
- Subdivision South a
- Directions 1962374
- Lot size (acres) 0.0
- Listing # X12284985
- Property sub type Single family residence
- Status Active
- Bedroom 4.19m X 4.04m
Level: 2nd - Bedroom 5.26m X 3.35m
Level: 2nd - Laundry 1.98m X 2.74m
Level: 2nd - Bathroom 3.49m X 1.78m
Level: 2nd - Bathroom 4.35m X 3.42m
Level: 2nd - Bedroom 3.4m X 2.74m
Level: 2nd - Primary bedroom 5.13m X 4.27m
Level: 2nd - Other 4.19m X 2.74m
Level: Main - Bathroom 2.09m X 0.91m
Level: Main - Mudroom 1.96m X 2.03m
Level: Main - Office 3.58m X 2.9m
Level: Main - Kitchen 4.19m X 2.69m
Level: Main - Family room 4.88m X 3.96m
Level: Main
- Listing source url Https://www.realtor.ca/real-estate/28605696/2253-linkway-boulevard-london-south-south-a-south-a
- Listing type identifier Idx

$-2,613
/ Month












