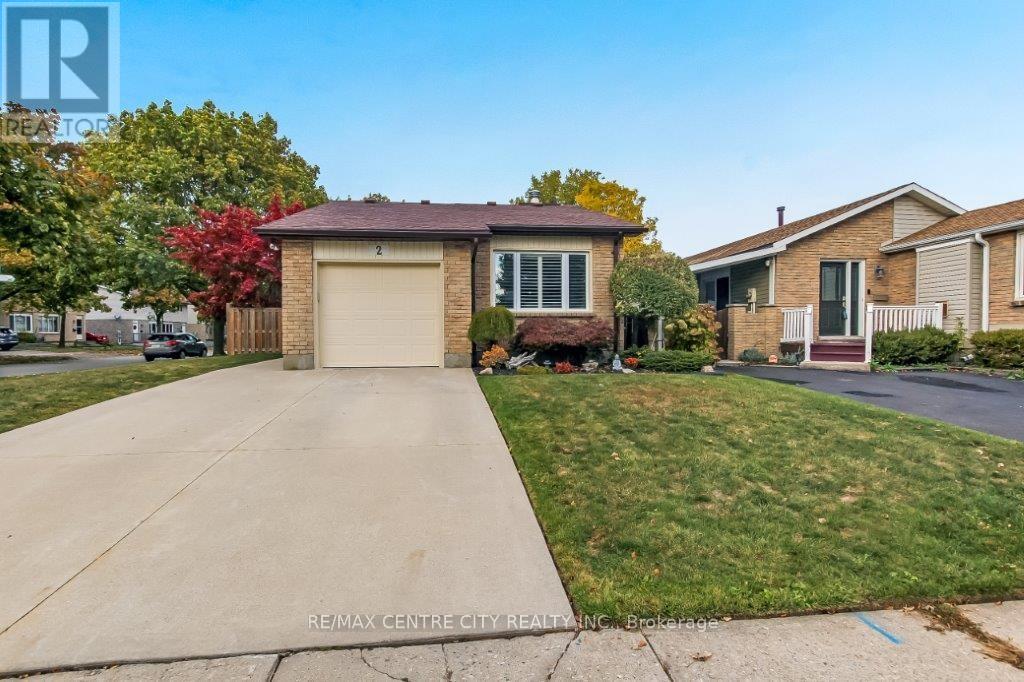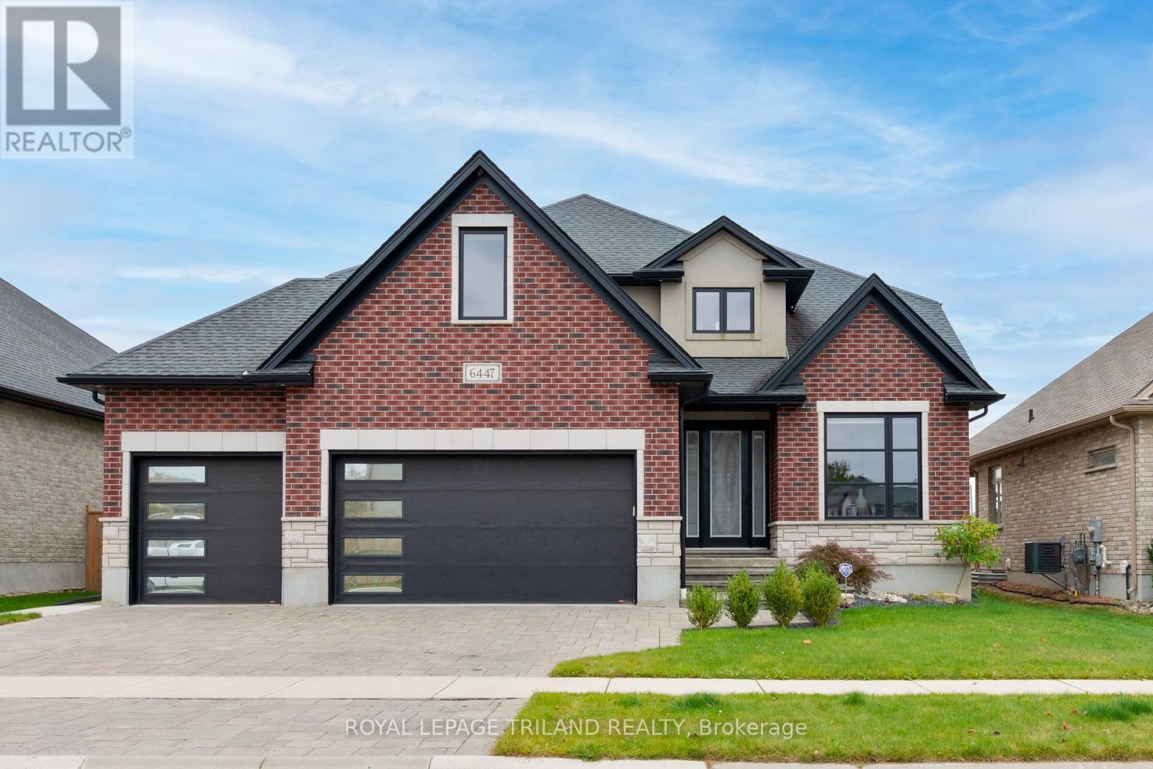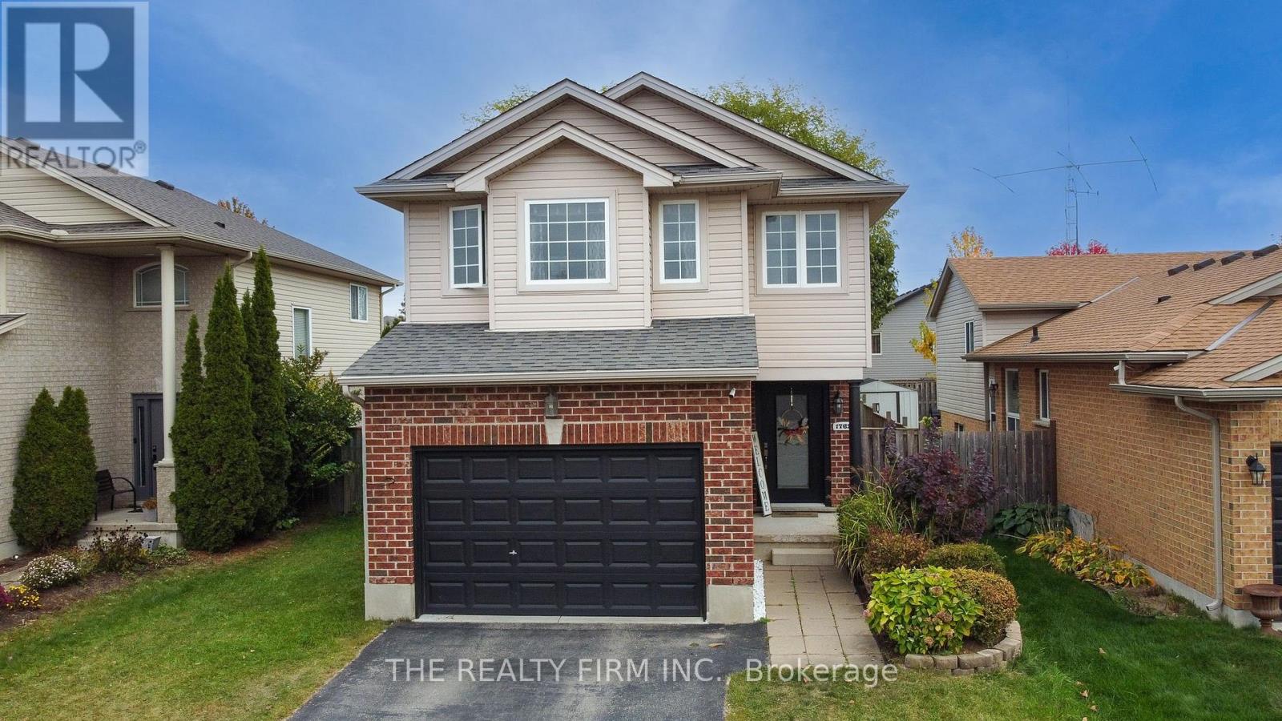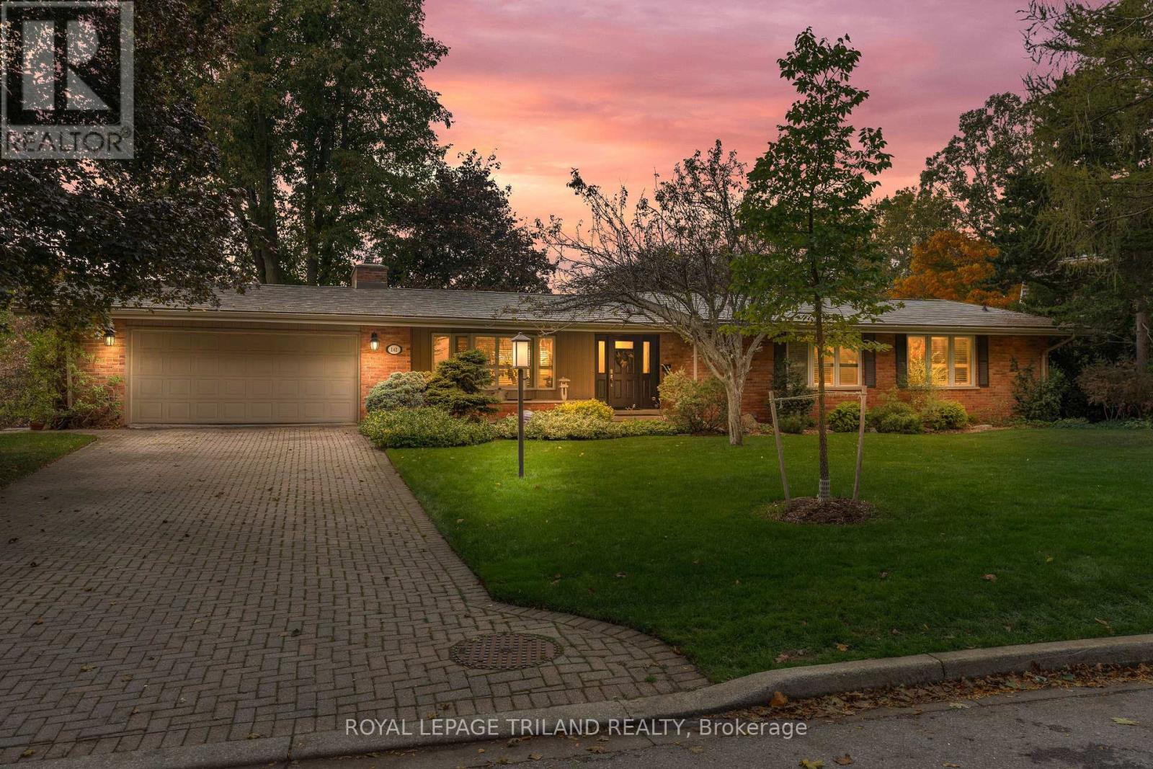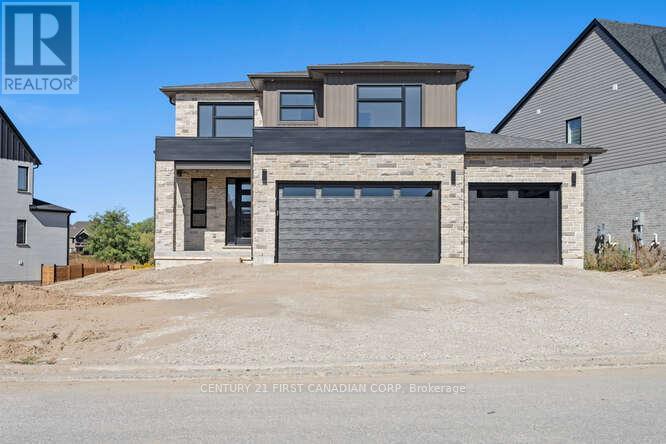
Highlights
Description
- Time on Housefulnew 4 days
- Property typeSingle family
- StyleBungalow
- Neighbourhood
- Median school Score
- Mortgage payment
Stunning New Executive Home in Eagles Ridge, West Five, located on a generous lot backing onto a protected dry pond. This brand new custom-designed executive home offers luxurious living in one of the most desirable areas of West Five. Step inside to discover a thoughtfully designed layout featuring a spacious mudroom off the garage entry and a chef-inspired kitchen complete with pull-out pantries, a striking waterfall island, and an oversized custom range hood. Elegant wall sconces and an open flow into the dinette and living area-highlighted by a sleek electric fireplace-create the perfect atmosphere for everyday living and entertaining. Upstairs, you'll find four generously sized bedrooms, including a serene Primary Suite retreat. Two bedrooms are connected by a convenient Jack and Jill bathroom, while an additional full bath serves guests or family down the hall. Enjoy the outdoors year-round with a covered patio area, and take advantage of the triple-car garage for added storage or hobbies. Just steps from scenic trails, popular restaurants, and top-tier fitness studios like Oxygen Yoga and F45-this is more than a home, it's a lifestyle. (id:63267)
Home overview
- Cooling Central air conditioning
- Heat source Natural gas
- Heat type Forced air
- Sewer/ septic Sanitary sewer
- # total stories 2
- # parking spaces 5
- Has garage (y/n) Yes
- # full baths 3
- # half baths 1
- # total bathrooms 4.0
- # of above grade bedrooms 4
- Subdivision South a
- Lot size (acres) 0.0
- Listing # X12466304
- Property sub type Single family residence
- Status Active
- Bathroom Measurements not available
Level: 2nd - 3rd bedroom 3.96m X 3.35m
Level: 2nd - 4th bedroom 3.13m X 4.14m
Level: 2nd - 2nd bedroom 4.17m X 4.08m
Level: 2nd - Bathroom Measurements not available
Level: 2nd - Bathroom Measurements not available
Level: 2nd - Primary bedroom 4.93m X 5.15m
Level: 2nd - Mudroom 3.35m X 1.88m
Level: Main - Bathroom Measurements not available
Level: Main - Dining room 3.04m X 4.17m
Level: Main - Great room 4.96m X 7.19m
Level: Main - Foyer 3.26m X 2.07m
Level: Main - Kitchen 4.08m X 4.63m
Level: Main
- Listing source url Https://www.realtor.ca/real-estate/28997738/2254-linkway-boulevard-london-south-south-a-south-a
- Listing type identifier Idx

$-3,200
/ Month









