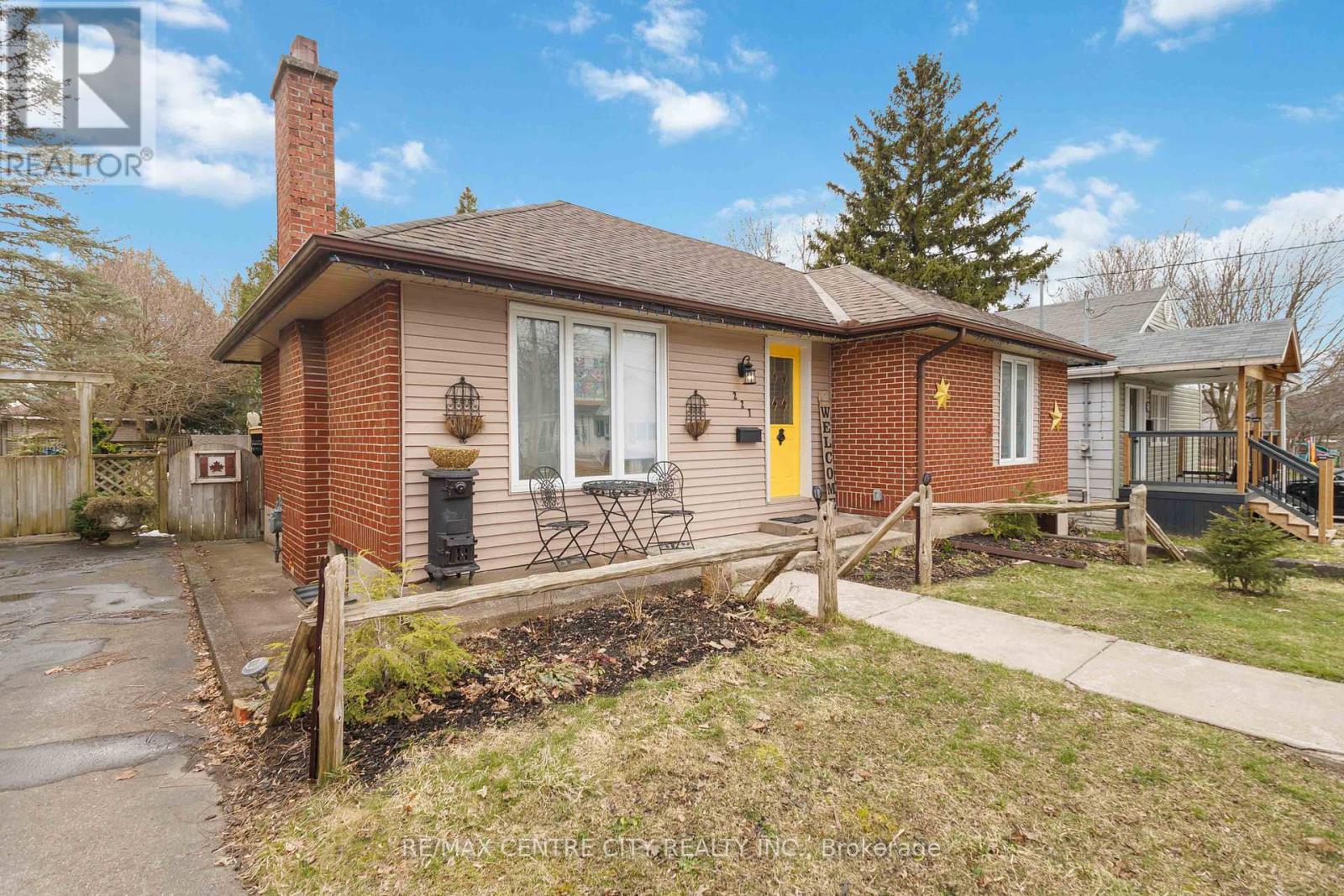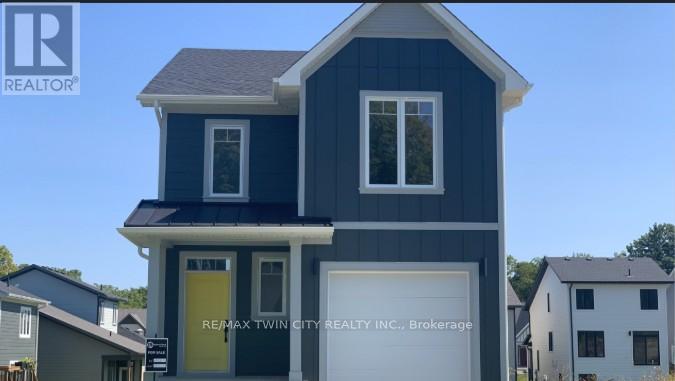- Houseful
- ON
- London
- East London
- 227 Oakland Ave

Highlights
Description
- Time on Houseful23 days
- Property typeSingle family
- StyleBungalow
- Neighbourhood
- Median school Score
- Mortgage payment
Welcome to this cozy and inviting brick bungalow nestled in the heart of the city, offering the perfect blend of comfort and convenience. Located on a peaceful cul-de-sac, this home is just steps away from a beautiful park, making it ideal for outdoor enthusiasts and families alike. With a nearby school and bus route, your daily commute and family life couldn't be more convenient. This lovely home features an open and spacious living area with plenty of natural light, a well-appointed kitchen, spacious sunroom and comfortable bedrooms. The large backyard provides a peaceful retreat, perfect for relaxing or entertaining. Whether you're enjoying the nearby park, taking a short walk to the school, or hopping on a bus to get anywhere in the city, this location is second to none. Perfect for first-time buyers, retirees, or anyone seeking a quiet, convenient location with easy access to everything the city has to offer. Don't miss out on the opportunity to own this charming brick bungalow - schedule your showing today! (id:63267)
Home overview
- Cooling Central air conditioning
- Heat source Natural gas
- Heat type Forced air
- Sewer/ septic Sanitary sewer
- # total stories 1
- Fencing Fenced yard
- # parking spaces 2
- Has garage (y/n) Yes
- # full baths 2
- # total bathrooms 2.0
- # of above grade bedrooms 2
- Community features School bus
- Subdivision East m
- Lot size (acres) 0.0
- Listing # X12343048
- Property sub type Single family residence
- Status Active
- Recreational room / games room 5.28m X 2.44m
Level: Basement - Other 3.25m X 2.74m
Level: Basement - Bathroom 1.8m X 1.3m
Level: Basement - Kitchen 3.05m X 2.74m
Level: Main - Primary bedroom 3.89m X 3.38m
Level: Main - Bathroom 2.4m X 2.13m
Level: Main - Bedroom 3.4m X 2.95m
Level: Main - Sunroom 3.4m X 3.1m
Level: Main
- Listing source url Https://www.realtor.ca/real-estate/28729801/227-oakland-avenue-london-east-east-m-east-m
- Listing type identifier Idx

$-1,360
/ Month












