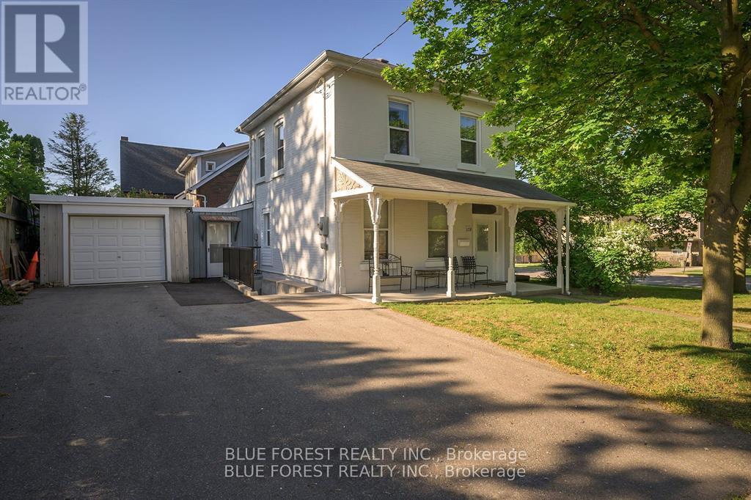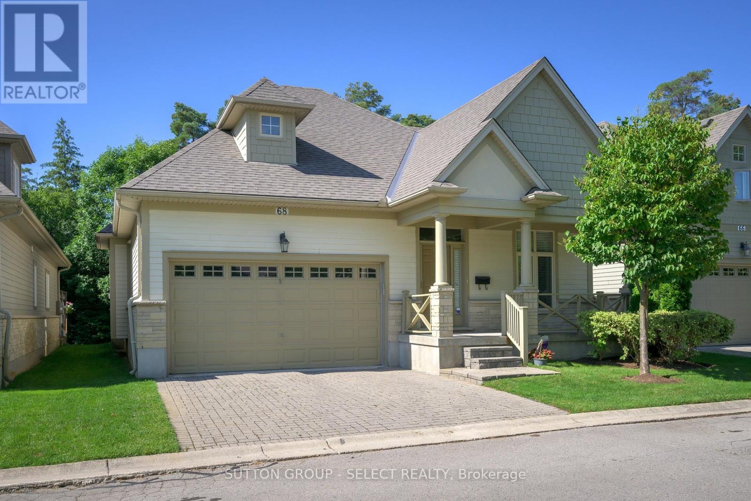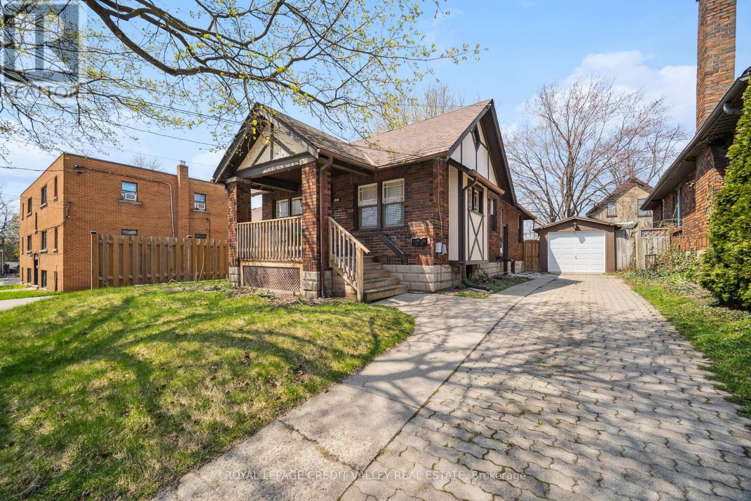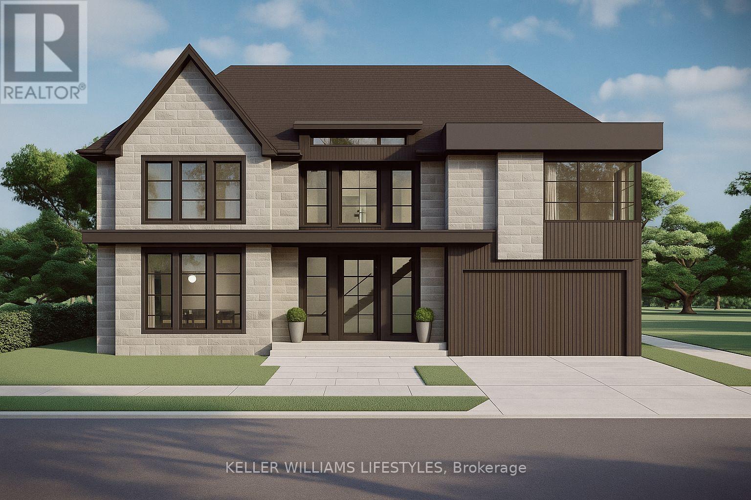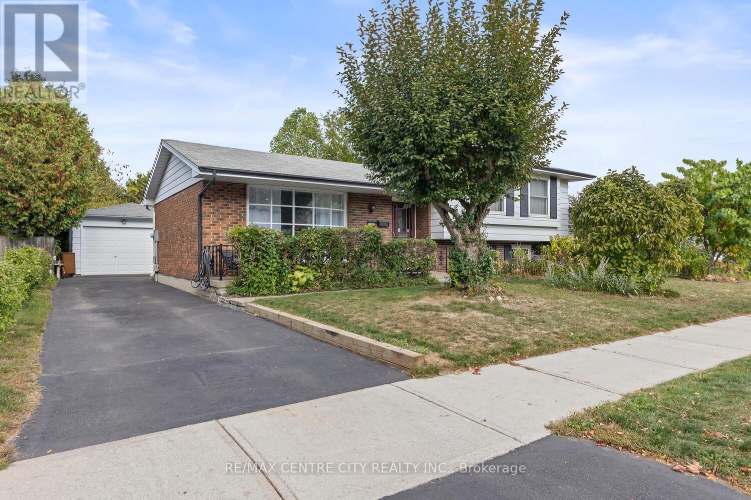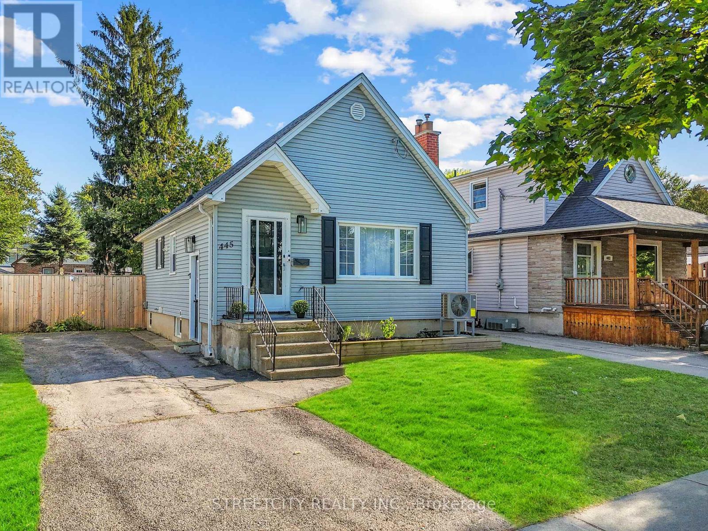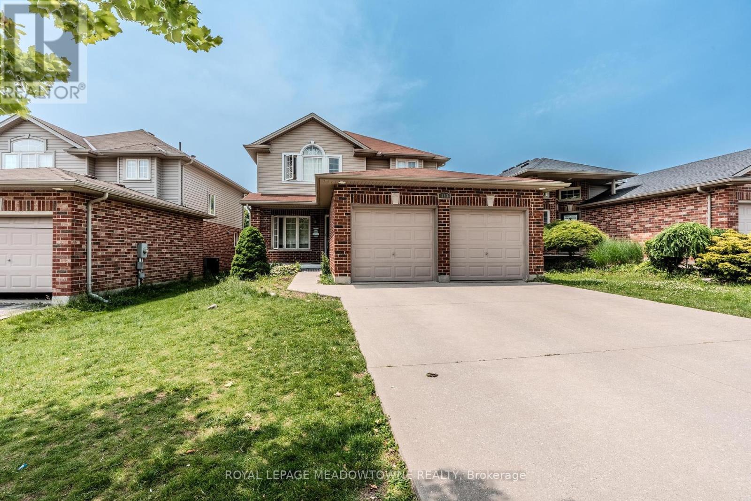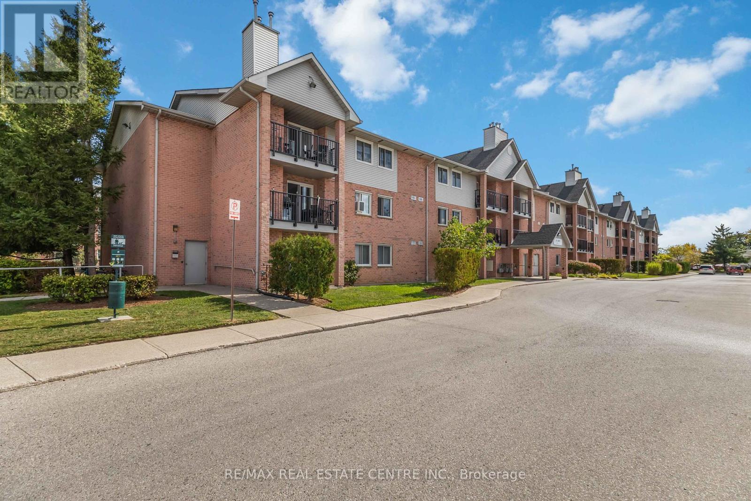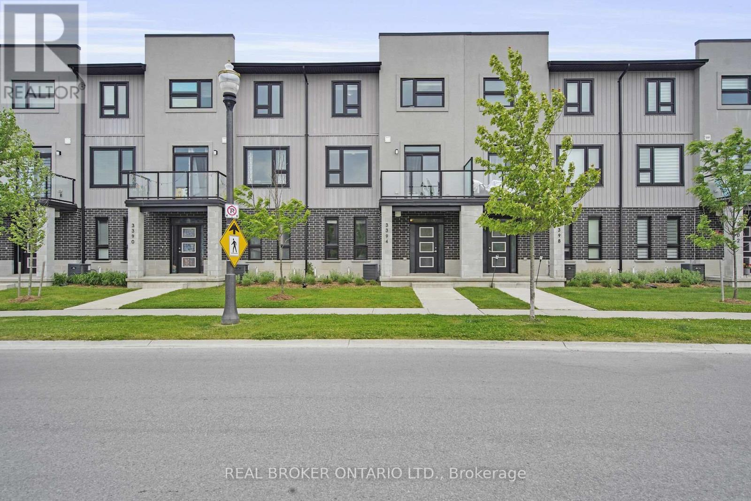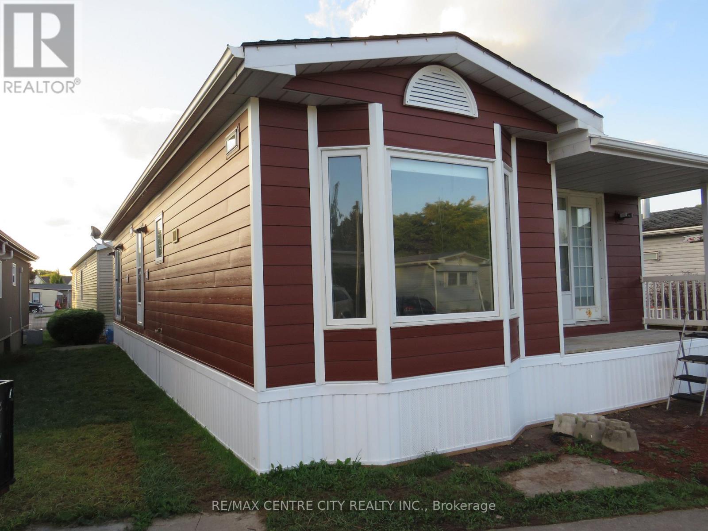- Houseful
- ON
- London
- East London
- 228 Fellner Ave
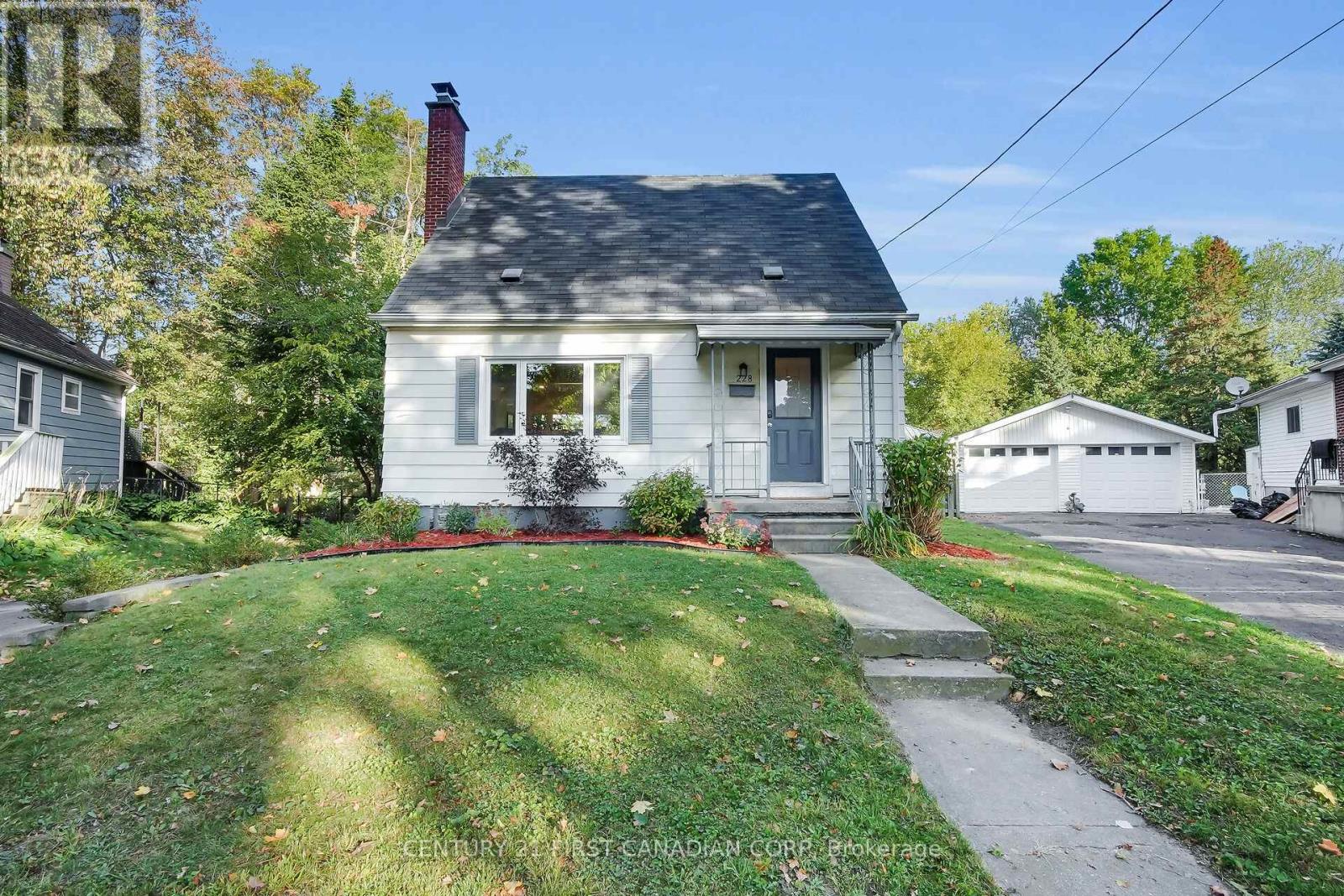
Highlights
Description
- Time on Housefulnew 4 hours
- Property typeSingle family
- Neighbourhood
- Median school Score
- Mortgage payment
Welcome to 228 Fellner Avenue, a charming, move-in-ready home located on a quiet family friendly Cul-de-sac. This beautifully refreshed 2+1 bedroom, 2 full bathroom home offers a warm and inviting atmosphere from the moment you walk in. The main floor features fresh paint throughout (2025), new flooring on both the main and lower levels, and a spacious living area highlighted by a WETT-certified wood-burning fireplace perfect for cozy evenings at home. The kitchen provides plenty of space and functionality, ready for your personal touches or future updates. Upstairs, you'll find two comfortable bedrooms and a full bathroom, offering an ideal setup for families or professionals. The lower level has been finished to include a third bedroom or flex space, ideal for guests or a home office, as well as additional living area potential. Step outside and discover your own private backyard retreat complete with a recessed above ground pool, hot tub, and deck with covered gazebo. It's a rare outdoor oasis, perfect for entertaining, relaxing, or creating lasting summer memories. Major updates add peace of mind, including the home being fully insulated, adding a new furnace, and heat pump (2024). Located in a quiet, established area of London, 228 Fellner Avenue offers quick access to schools, shopping, breweries, restaurants, Kellogg Lane, East Park, Fanshawe College, and major routes, making it easy to enjoy everything the city has to offer while still having a tranquil place to call home. Whether you're starting out, downsizing, or simply looking for a home with an unbeatable outdoor space, 228 Fellner Ave is the perfect fit. (id:63267)
Home overview
- Cooling Central air conditioning
- Heat source Natural gas
- Heat type Forced air
- Has pool (y/n) Yes
- Sewer/ septic Sanitary sewer
- # total stories 2
- Fencing Fully fenced, fenced yard
- # parking spaces 3
- # full baths 2
- # total bathrooms 2.0
- # of above grade bedrooms 3
- Has fireplace (y/n) Yes
- Community features School bus
- Subdivision East m
- Lot size (acres) 0.0
- Listing # X12450757
- Property sub type Single family residence
- Status Active
- Primary bedroom 3.47m X 3.48m
Level: 2nd - Bathroom 1.56m X 2.91m
Level: 2nd - 2nd bedroom 3.84m X 2.37m
Level: 2nd - 3rd bedroom 3.51m X 3.32m
Level: Basement - Family room 4.85m X 3.45m
Level: Basement - Laundry 2.38m X 3.51m
Level: Basement - Dining room 2.83m X 2.55m
Level: Main - Living room 4.71m X 4.98m
Level: Main - Kitchen 2.94m X 3.17m
Level: Main - Bathroom 2.8m X 1.57m
Level: Main
- Listing source url Https://www.realtor.ca/real-estate/28963881/228-fellner-avenue-london-east-east-m-east-m
- Listing type identifier Idx

$-1,224
/ Month

