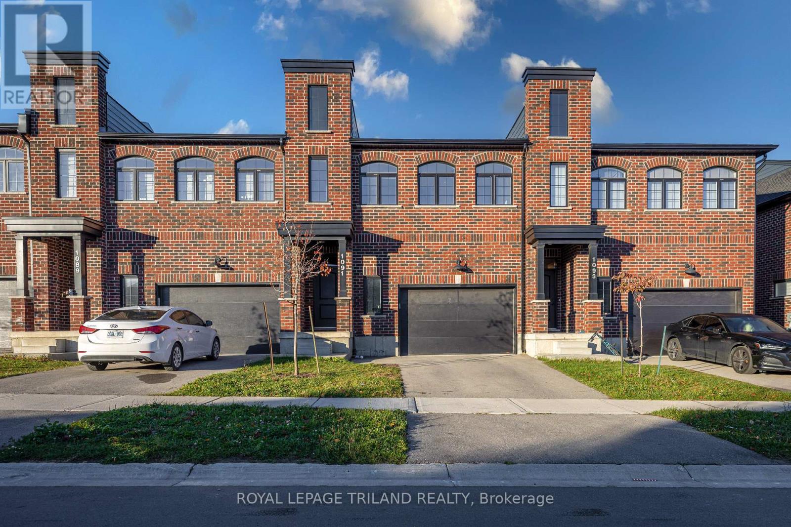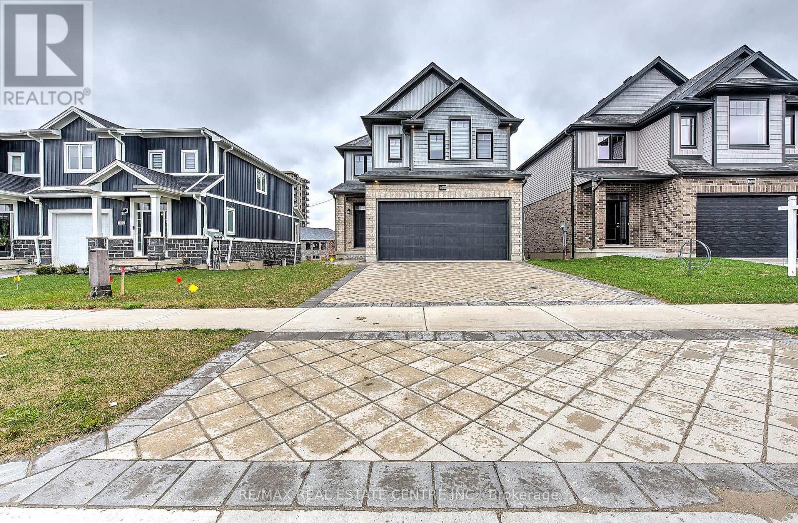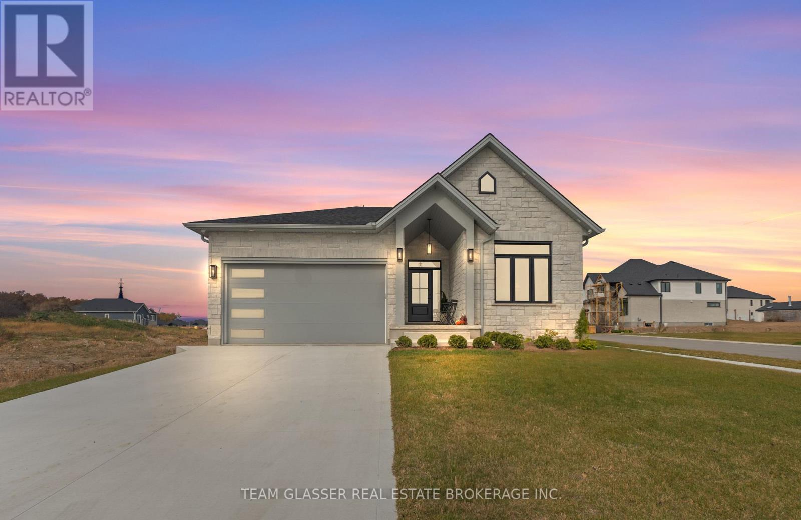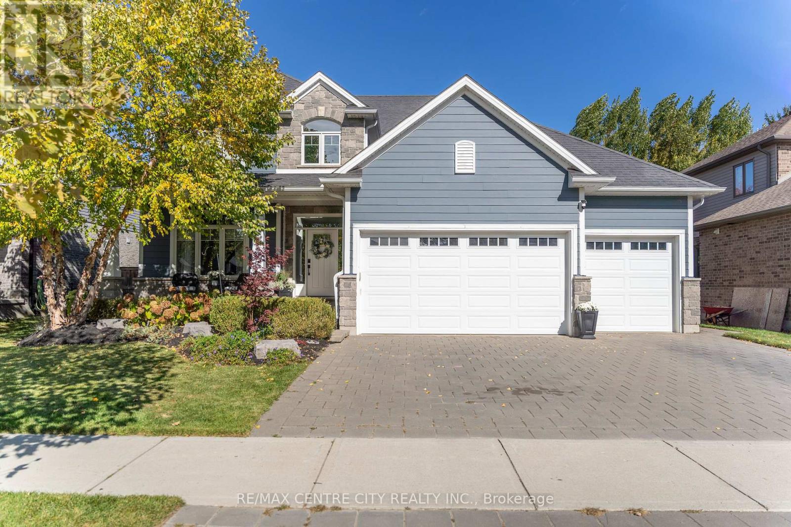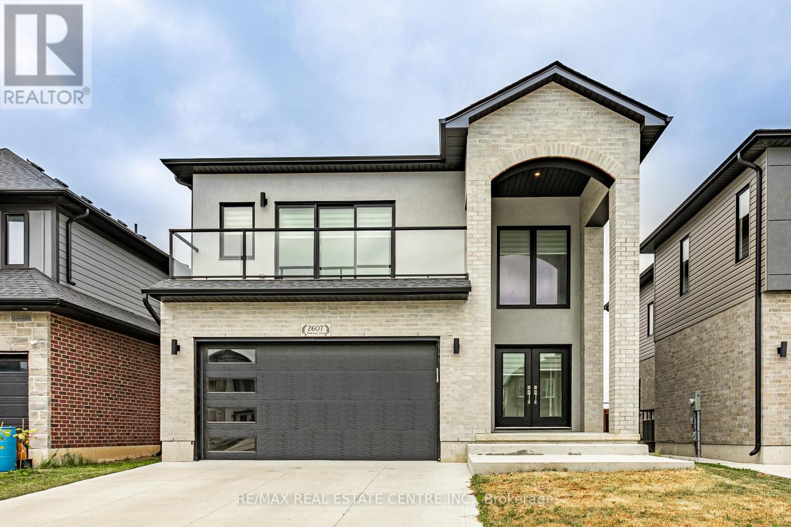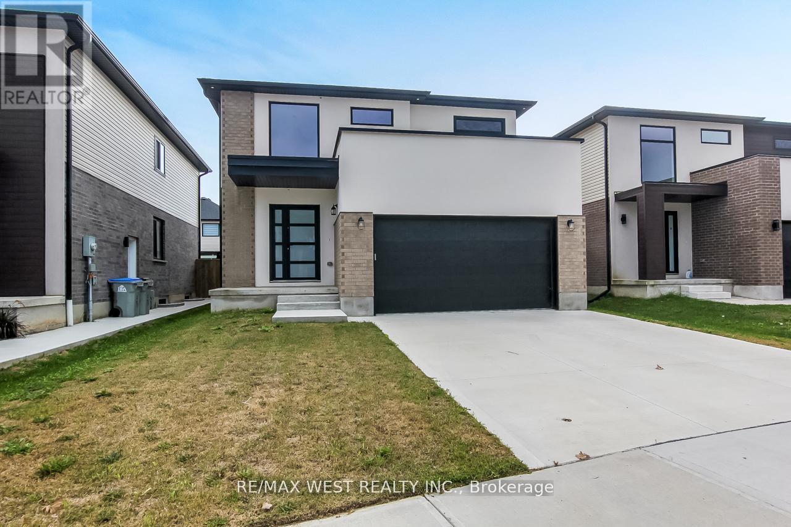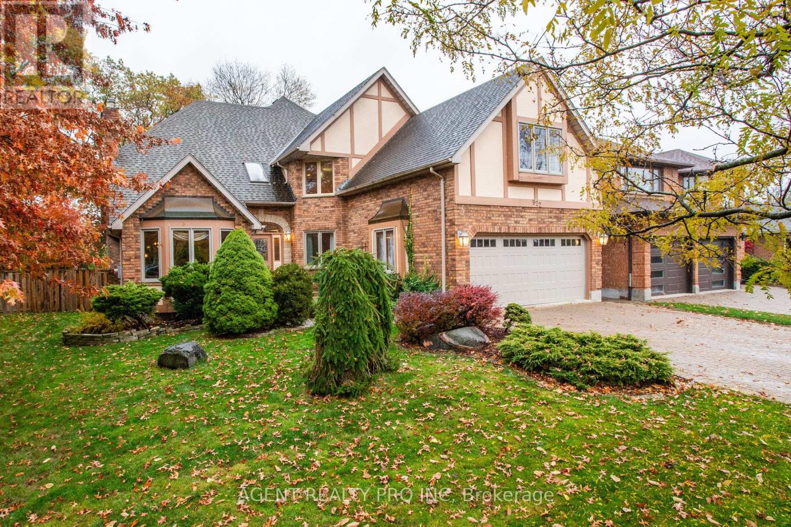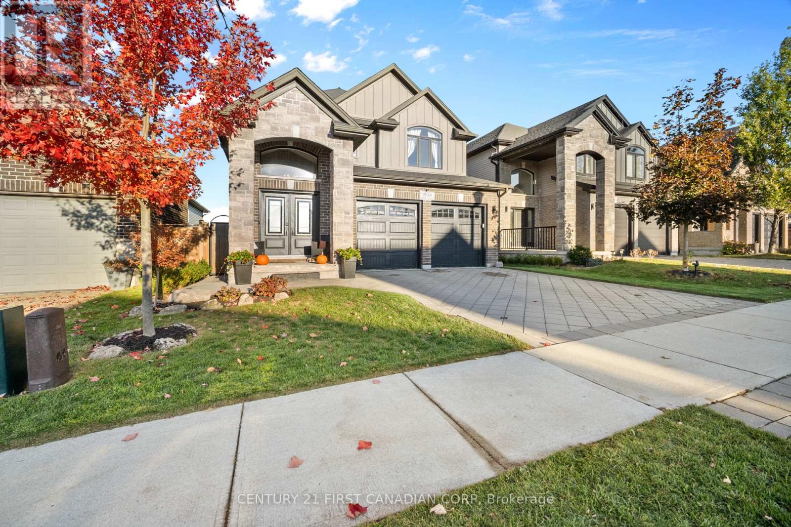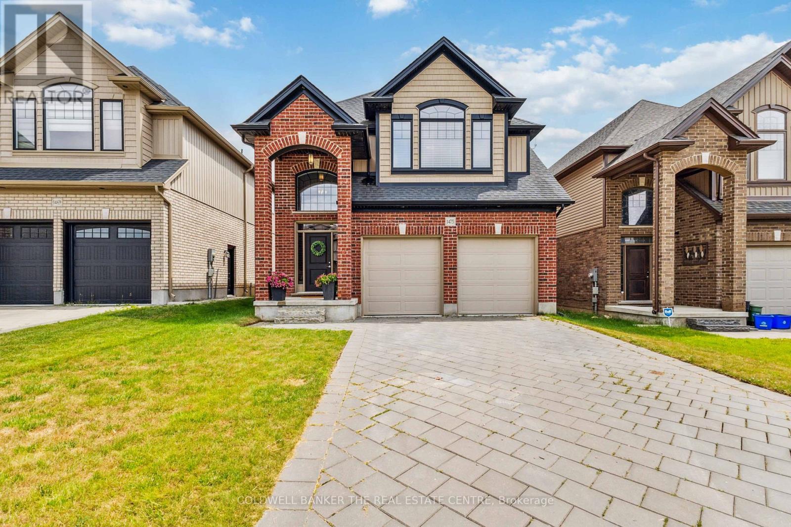- Houseful
- ON
- London
- River Bend
- 23 1080 Upperpoint Ave
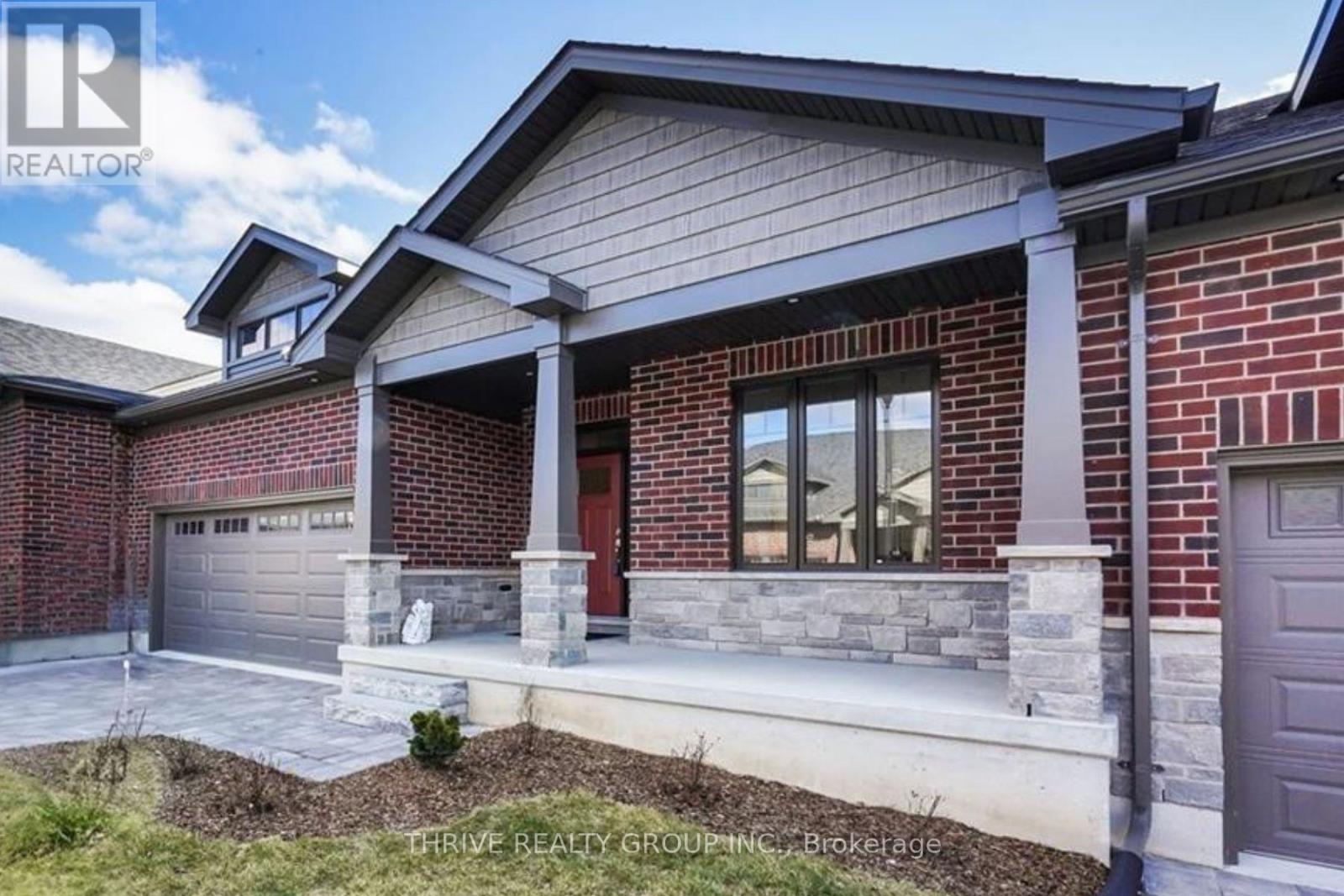
Highlights
Description
- Time on Houseful51 days
- Property typeSingle family
- StyleBungalow
- Neighbourhood
- Median school Score
- Mortgage payment
The White Spruce, the largest model in the Whispering Pine condominiums, offers 1,741 sq. ft. of thoughtfully designed living space. This elegant three-bedroom home welcomes you with a grand foyer leading into a formal dining area and an open-concept great room, complete with a cozy gas fireplace. The kitchen, featuring an eat-in caf, flows seamlessly to the rear deck perfect for morning coffee or evening relaxation. The spacious primary suite boasts a luxurious ensuite and a walk-in closet, while two additional front bedrooms provide comfortable accommodations for family or guests. Located in sought-after west London, Whispering Pine is a vibrant, maintenance-free condominium community designed for active living. Surrounded by serene forest views and natural trails, residents enjoy easy access to nearby shopping, dining, entertainment, and essential services. This final phase presents an exceptional opportunity to experience luxury and convenience in one of London, Ontario's most desirable neighbourhoods. (id:63267)
Home overview
- Cooling Central air conditioning, ventilation system
- Heat source Natural gas
- Heat type Forced air
- # total stories 1
- # parking spaces 4
- Has garage (y/n) Yes
- # full baths 2
- # total bathrooms 2.0
- # of above grade bedrooms 3
- Community features Pets allowed with restrictions, community centre
- Subdivision South b
- View View
- Directions 1993360
- Lot desc Lawn sprinkler, landscaped
- Lot size (acres) 0.0
- Listing # X12213927
- Property sub type Single family residence
- Status Active
- Dining room 5.23m X 3m
Level: Main - Bathroom 2.87m X 2.45m
Level: Main - Laundry 2.36m X 1.55m
Level: Main - Great room 4.97m X 4.5m
Level: Main - Kitchen 2.82m X 4.65m
Level: Main - 3rd bedroom 3.96m X 3.05m
Level: Main - 2nd bedroom 3.71m X 3.05m
Level: Main - Bathroom 2.9m X 2.54m
Level: Main - Foyer 2.36m X 2.87m
Level: Main - Primary bedroom 4.44m X 3.78m
Level: Main - Eating area 2.81m X 2.49m
Level: Main
- Listing source url Https://www.realtor.ca/real-estate/28453932/23-1080-upperpoint-avenue-london-south-south-b-south-b
- Listing type identifier Idx

$-1,519
/ Month



