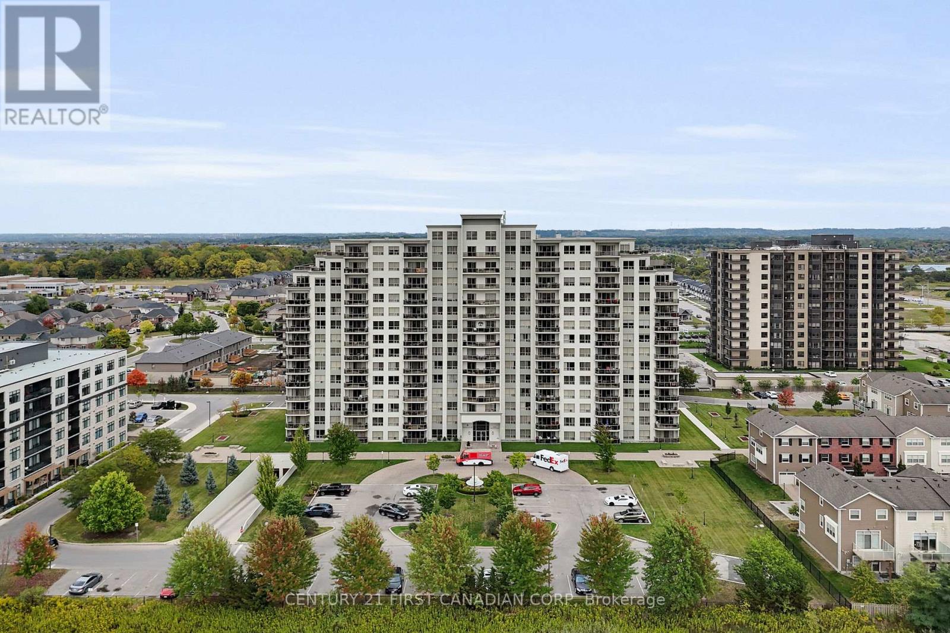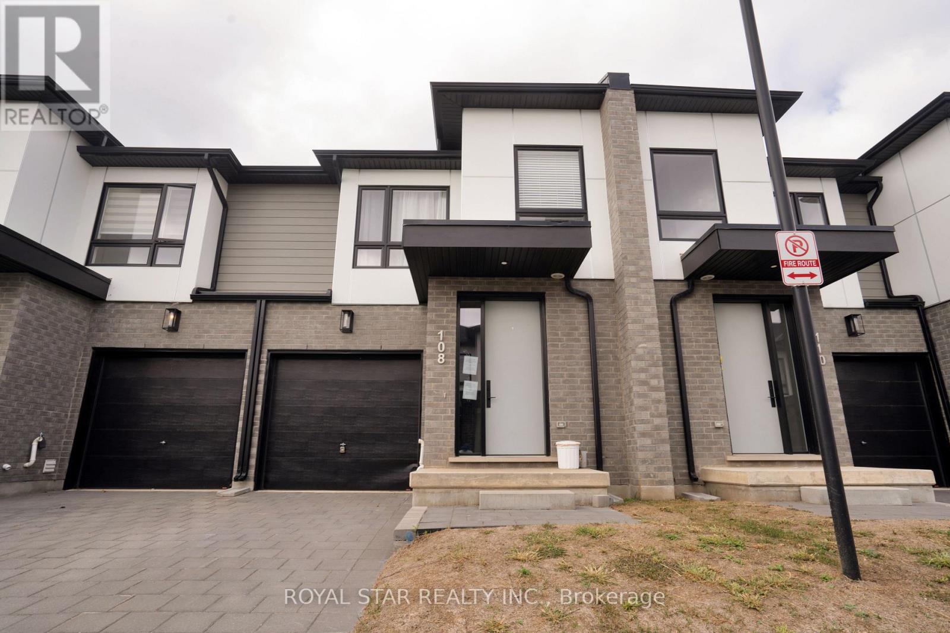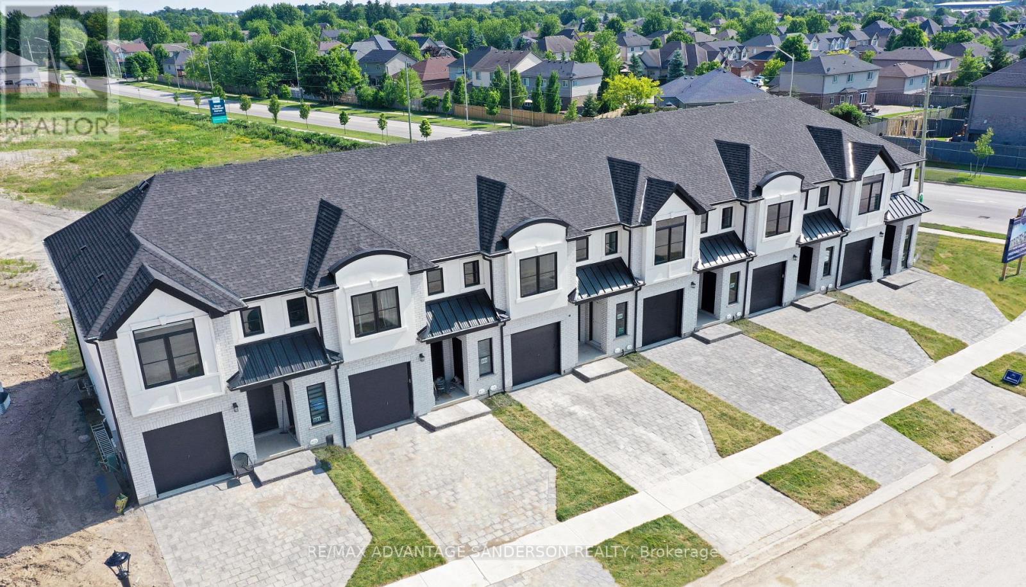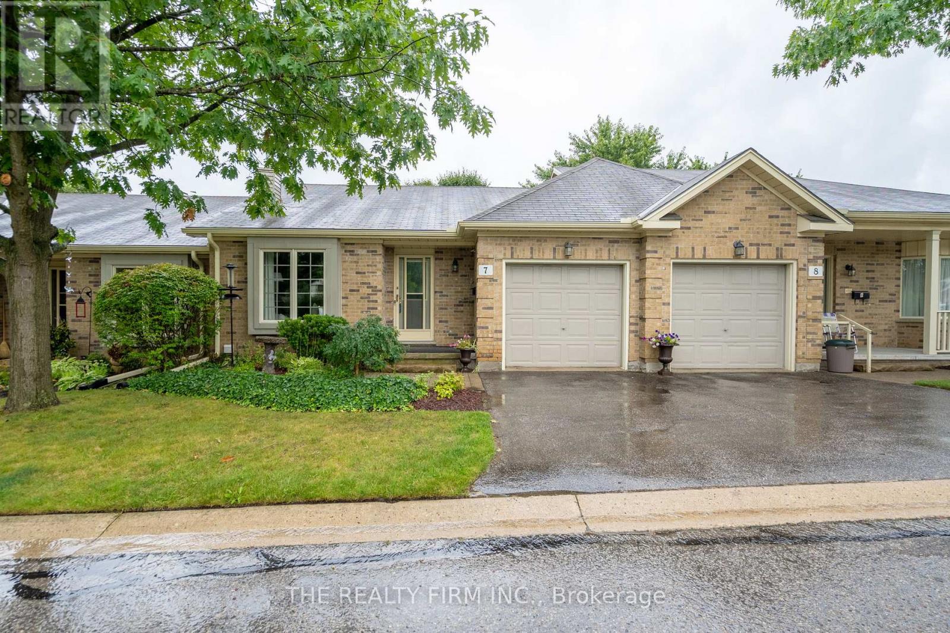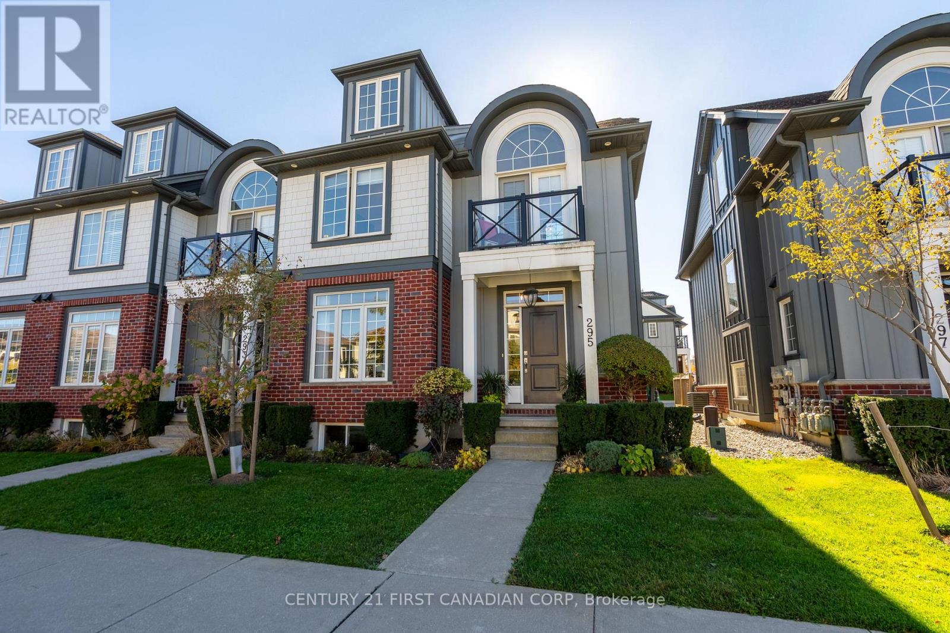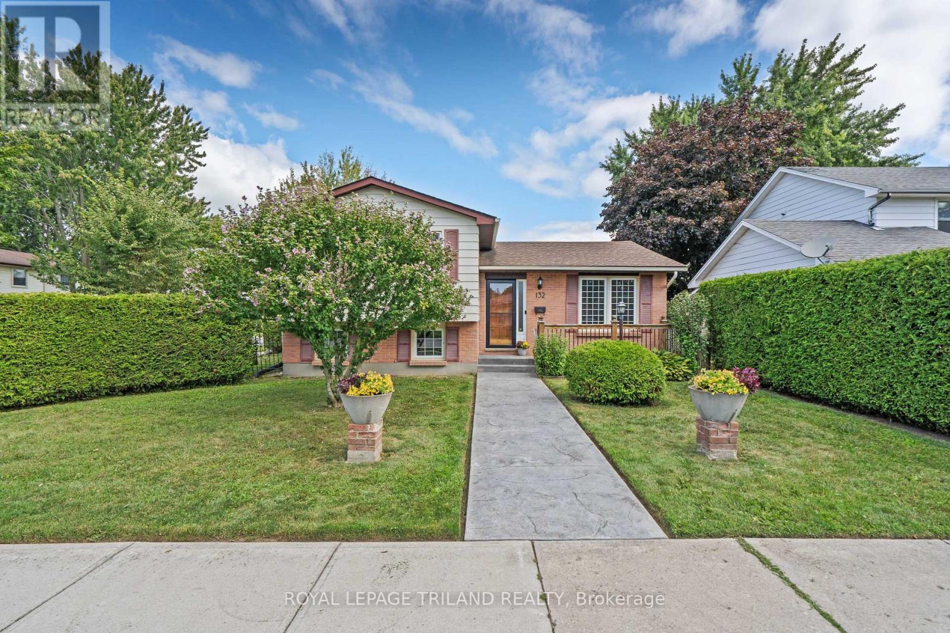
Highlights
Description
- Time on Housefulnew 5 hours
- Property typeSingle family
- Neighbourhood
- Median school Score
- Mortgage payment
This premium executive detached private condo comes fully finished with approximately 3,000 sq/ft. Built by custom homes Domus Developments. Enjoy the private chef's kitchen with granite countertops & island with all appliances included. Vaulted eating area. Gracious open foyer with hardwood floors leading to vaulted living/family room with hardwood floors, gas fireplace. Master bedroom on main level with custom organized walk-in closet and ensuite with Jacuzzi tub. Enjoy the private loft with office area, 2nd bedroom with extra storage space + 3 piece bathroom. Lower level recreation room with big windows, gas fireplace, bedroom/gym, walk-in closet, plus 3 piece bath, plus tons of storage area + cold room. Terrace doors from family room to 24x14 deck. Interlock double driveway. Main floor laundry with high custom trim and doors throughout. Upgraded sink taps. Includes all California shutters + blinds. Steps to GoodLife Fitness, Masonville Mall, UWO, University Hospital, and all restaurant nightlife. (id:63267)
Home overview
- Cooling Central air conditioning, air exchanger
- Heat source Natural gas
- Heat type Forced air
- # total stories 2
- # parking spaces 4
- Has garage (y/n) Yes
- # full baths 3
- # half baths 1
- # total bathrooms 4.0
- # of above grade bedrooms 3
- Community features Pet restrictions
- Subdivision North b
- Lot size (acres) 0.0
- Listing # X12474657
- Property sub type Single family residence
- Status Active
- Bedroom 5.2m X 4.3m
Level: 2nd - Recreational room / games room 6.2m X 3.6m
Level: 2nd - Recreational room / games room 7.1m X 5.9m
Level: Lower - Other 7m X 5.1m
Level: Lower - Bedroom 4.7m X 4.4m
Level: Lower - Kitchen 7.1m X 3.2m
Level: Main - Primary bedroom 4.8m X 3.9m
Level: Main - Family room 7.3m X 6m
Level: Main - Foyer 5m X 1.9m
Level: Main
- Listing source url Https://www.realtor.ca/real-estate/29015981/23-124-north-centre-road-london-north-north-b-north-b
- Listing type identifier Idx

$-1,956
/ Month





