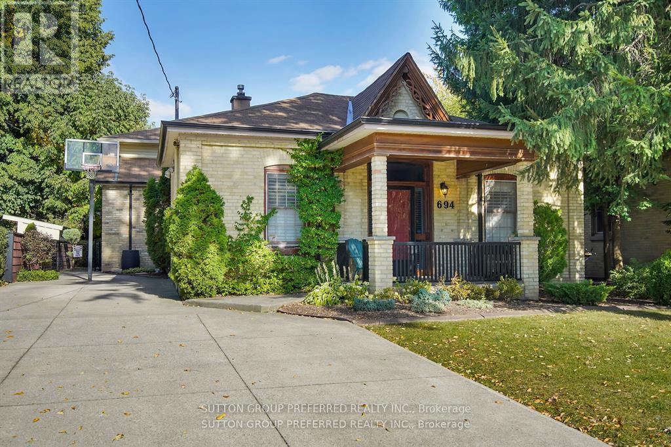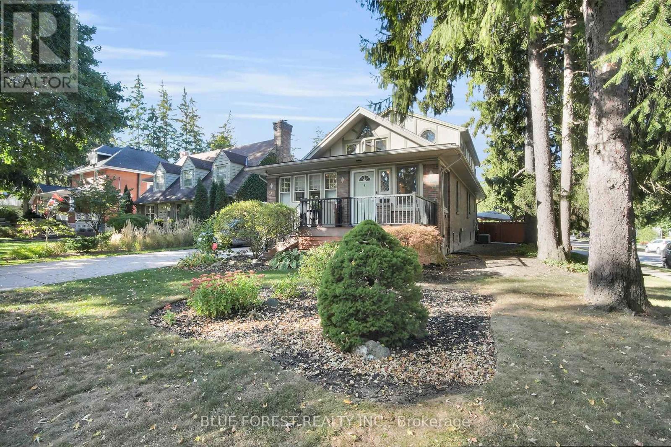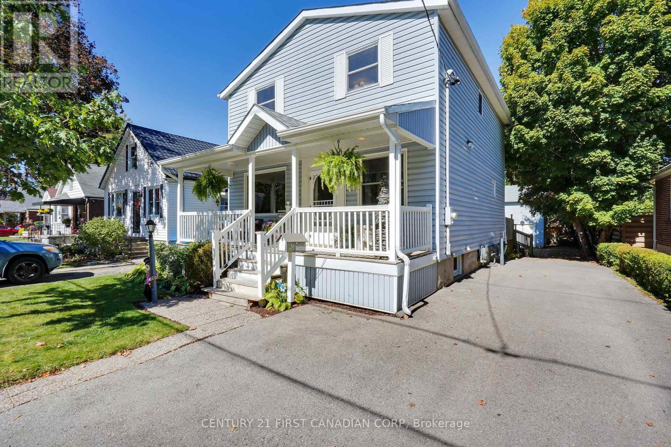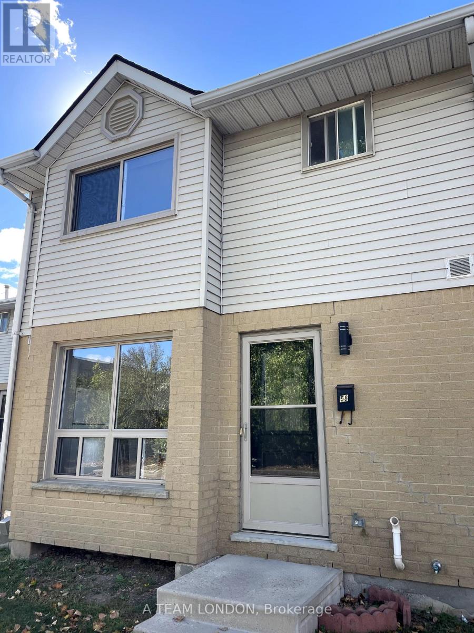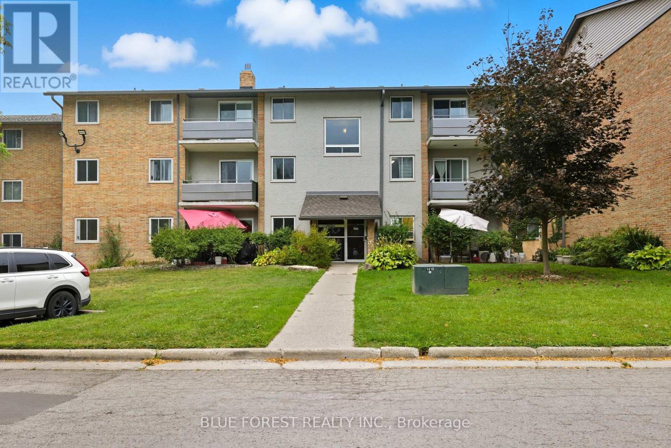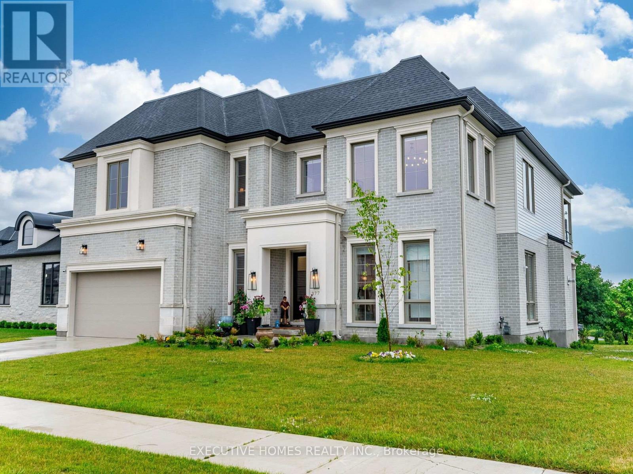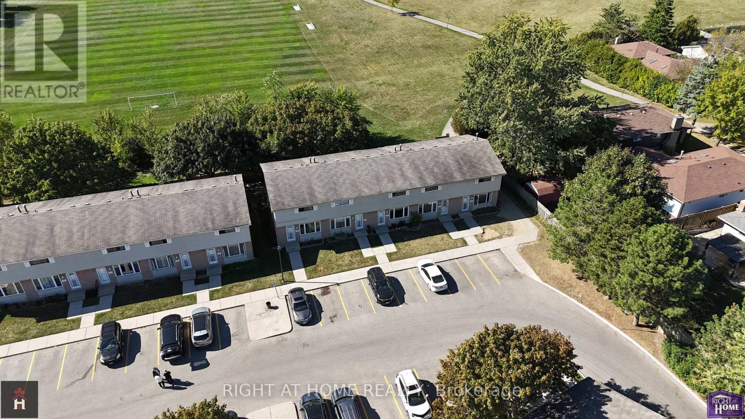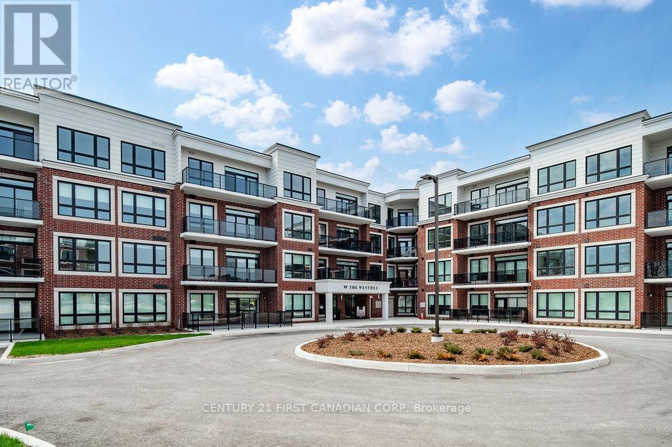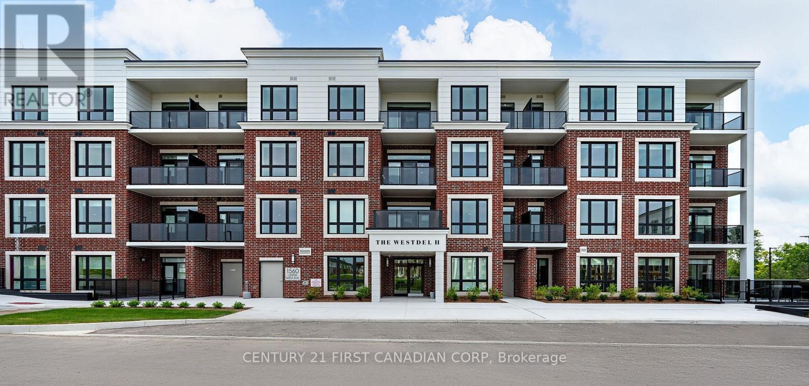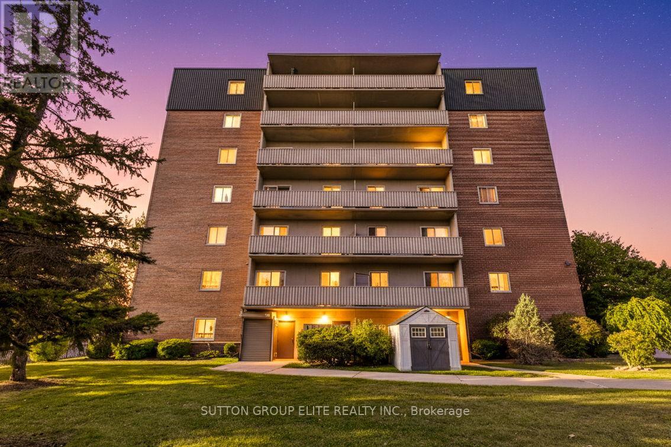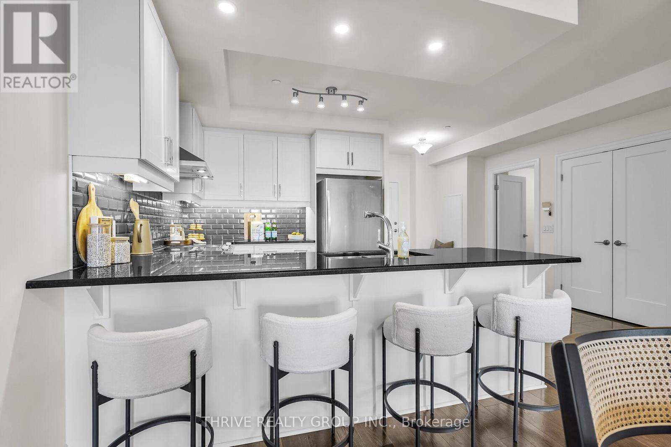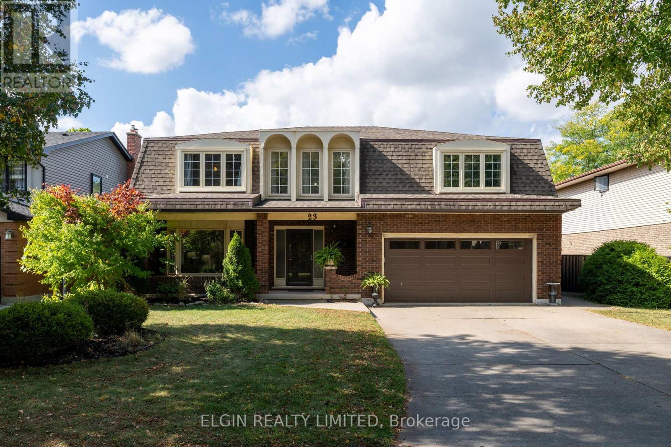
Highlights
Description
- Time on Housefulnew 20 hours
- Property typeSingle family
- Median school Score
- Mortgage payment
Room for everyone & then some! This inviting 2-storey home offers over 4,000 sq. ft. of living space and is located on a quiet, tree-lined street in a desirable neighbourhood in the popular Westmount area. From the moment you walk in, the grand staircase and spacious foyer set the stage. The main level has it all - formal living & dining rooms, a bright eat-in kitchen, a large family room with cozy wood-burning insert, custom ceiling, and patio doors that open to the backyard. Upstairs, the 4 bedrooms will wow you with their size, especially the oversized primary featuring a Juliette balcony, large walk-in closet, an ensuite, and room to truly unwind. Need even more space? The finished lower level is perfect for movie nights, hobbies, or family hangouts. Outside, enjoy a pergola-covered patio overlooking the pool-sized backyard - ideal for summer BBQs, entertaining, or quiet evenings under the stars. Situated close to shopping and schools and with 4 Bedrooms, 3 Bathrooms this home has the perfect mix of space, comfort, and room to grow! (id:63267)
Home overview
- Cooling Central air conditioning
- Heat source Natural gas
- Heat type Forced air
- Sewer/ septic Sanitary sewer
- # total stories 2
- Fencing Fully fenced
- # parking spaces 6
- Has garage (y/n) Yes
- # full baths 2
- # half baths 1
- # total bathrooms 3.0
- # of above grade bedrooms 4
- Has fireplace (y/n) Yes
- Subdivision South l
- Lot desc Landscaped
- Lot size (acres) 0.0
- Listing # X12454730
- Property sub type Single family residence
- Status Active
- 4th bedroom 5.46m X 3.27m
Level: 2nd - Bathroom 3.55m X 1.99m
Level: 2nd - Bathroom 4.43m X 2.2m
Level: 2nd - 2nd bedroom 3.75m X 5.23m
Level: 2nd - Primary bedroom 6.15m X 5.18m
Level: 2nd - 3rd bedroom 3.88m X 4.32m
Level: 2nd - Recreational room / games room 8.76m X 10.48m
Level: Lower - Utility 6.39m X 5.7m
Level: Lower - Other 6.95m X 1.69m
Level: Lower - Laundry 2.43m X 2.04m
Level: Main - Living room 3.73m X 6.33m
Level: Main - Kitchen 3.97m X 3.06m
Level: Main - Family room 6.08m X 3.97m
Level: Main - Foyer 2.63m X 5.23m
Level: Main - Eating area 3.97m X 3.34m
Level: Main - Bathroom 2.12m X 0.96m
Level: Main - Dining room 3.74m X 4.53m
Level: Main
- Listing source url Https://www.realtor.ca/real-estate/28972705/23-farmington-crescent-london-south-south-l-south-l
- Listing type identifier Idx

$-2,080
/ Month

