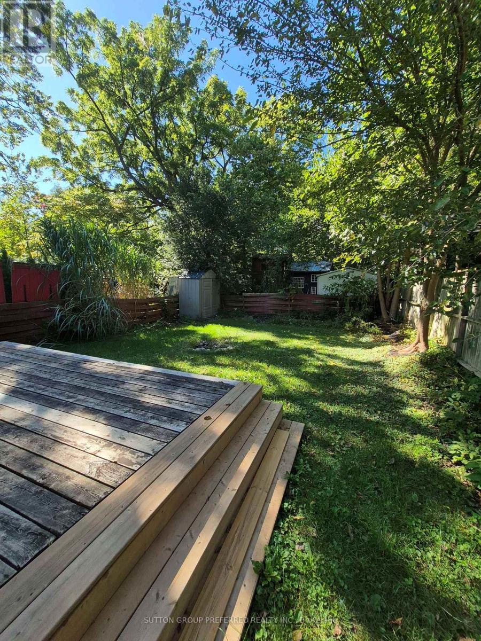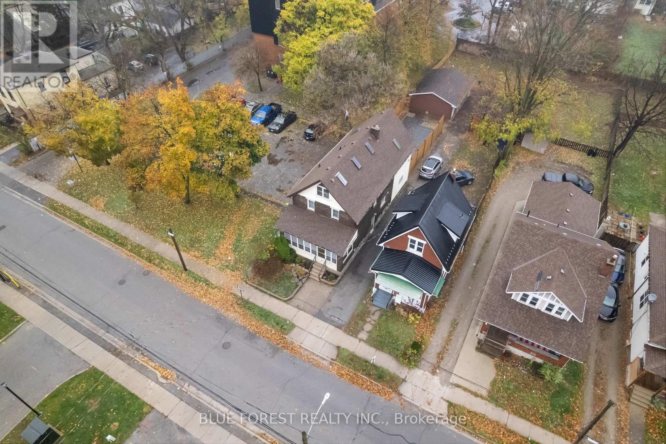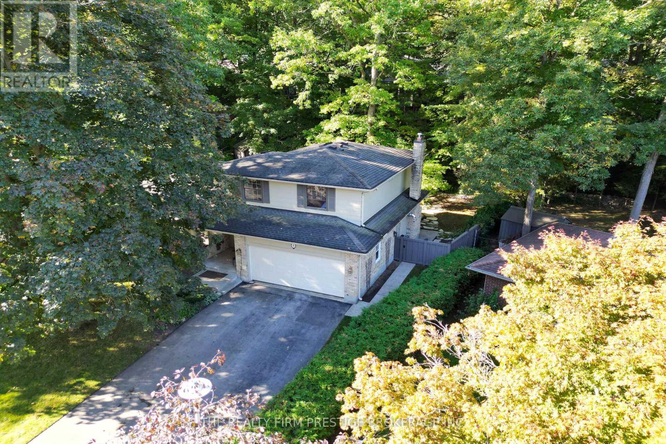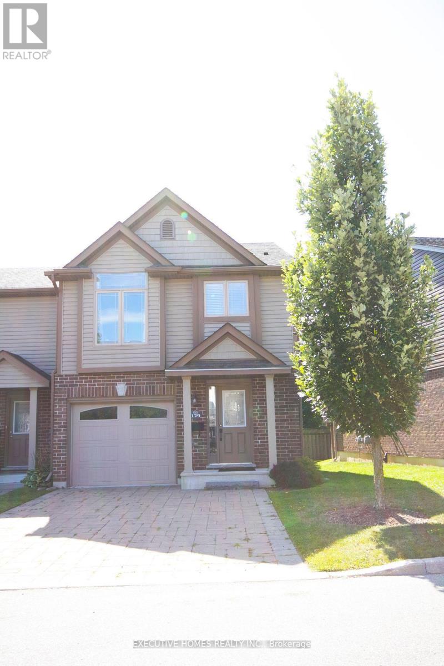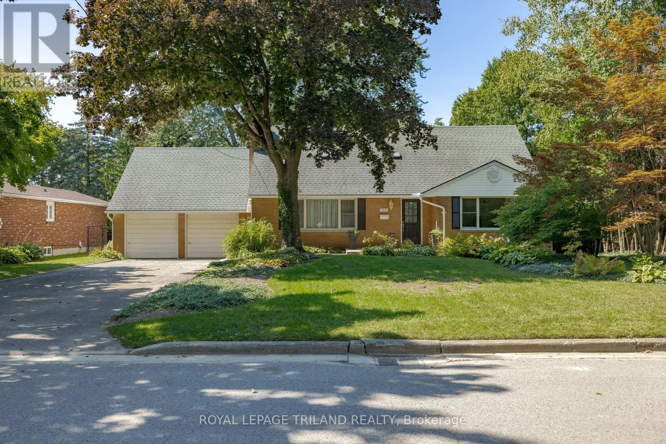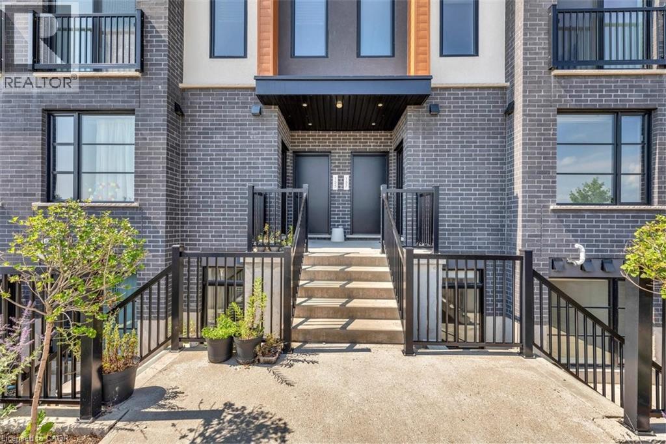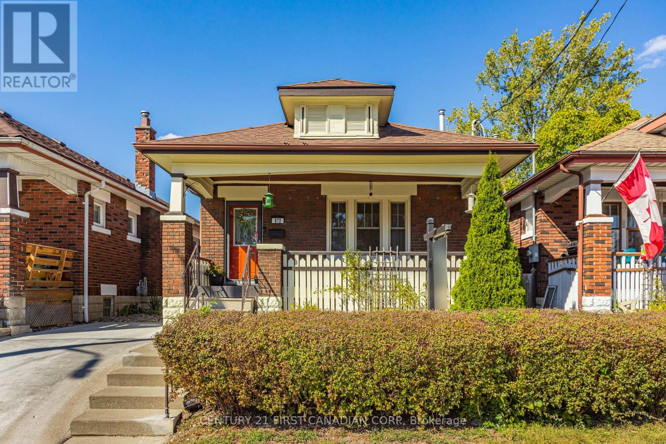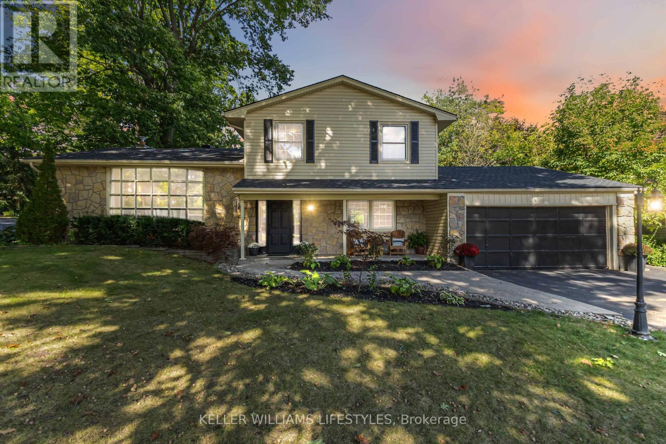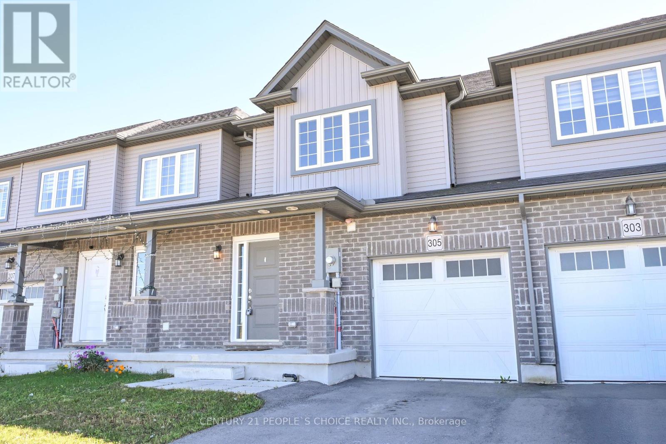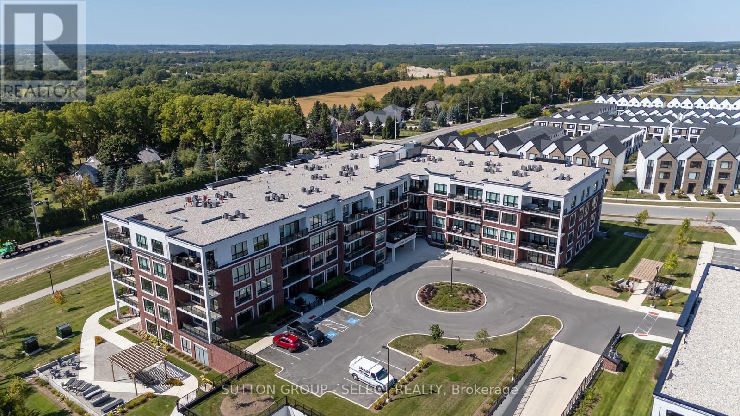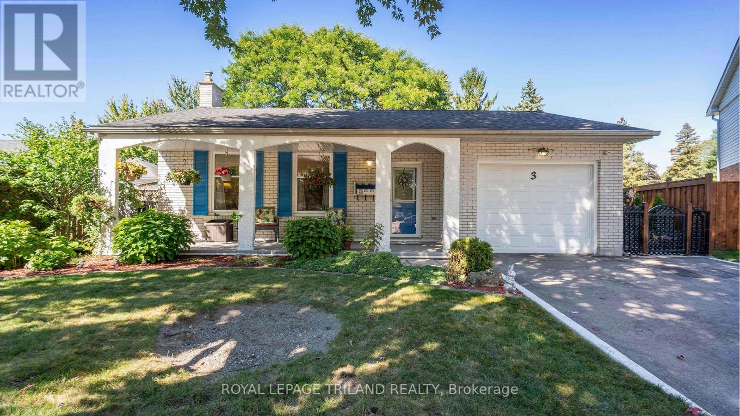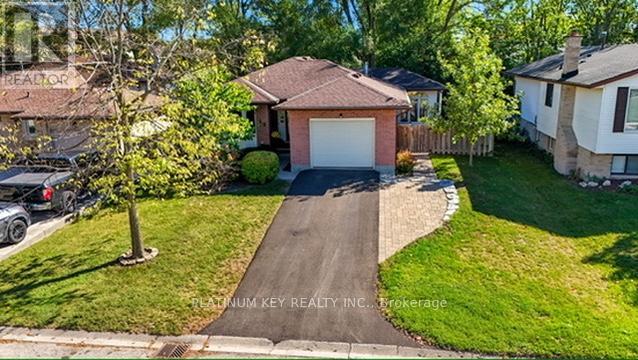
Highlights
Description
- Time on Housefulnew 12 hours
- Property typeSingle family
- StyleBungalow
- Median school Score
- Mortgage payment
Nestled on a quiet cul-de-sac, this well-cared-for 2+1 bedroom bungalow offers a functional floor plan and the perfect condo alternative. The eat-in kitchen features an impressive pantry wall and opens to a bright main floor family room addition, ideal for entertaining or relaxing. A separate living and dining area, along with the convenience of main floor laundry and a 2-piece bath off the kitchen, complete this level.The main floor also includes a spacious 4-piece cheater ensuite with a separate toilet area for added privacy.Downstairs, you'll find an oversized family room with a gas fireplace, a 3-piece bath, a large utility room, and an additional storage room providing ample space for family or guests & even a canning kitchen. Additional highlights include an attached garage with inside entry, tasteful landscaping, updated a/c, owned water heater & a brand new driveway (Aug 2025). With easy access to parks, bus routes, shopping, Community Centre, and theatre, this home shows with pride inside and out! (id:63267)
Home overview
- Cooling Central air conditioning
- Heat source Natural gas
- Heat type Forced air
- Sewer/ septic Sanitary sewer
- # total stories 1
- Fencing Fully fenced, fenced yard
- # parking spaces 4
- Has garage (y/n) Yes
- # full baths 2
- # half baths 1
- # total bathrooms 3.0
- # of above grade bedrooms 3
- Has fireplace (y/n) Yes
- Community features Community centre
- Subdivision South m
- Directions 1970575
- Lot desc Landscaped
- Lot size (acres) 0.0
- Listing # X12436142
- Property sub type Single family residence
- Status Active
- Utility 5.93m X 6.13m
Level: Basement - 3rd bedroom 3.86m X 3.41m
Level: Basement - Den 4.65m X 5.44m
Level: Basement - Bathroom 1.82m X 2.7m
Level: Basement - Family room 6.34m X 8.4m
Level: Basement - Kitchen 3.03m X 3.93m
Level: Main - Bathroom 1.82m X 1.87m
Level: Main - Dining room 3.03m X 3.58m
Level: Main - Living room 5.08m X 3.58m
Level: Main - Family room 4.96m X 4.45m
Level: Main - Eating area 2.32m X 2.7m
Level: Main - Bathroom 2.29m X 0.7m
Level: Main - Primary bedroom 4.29m X 3.58m
Level: Main - Laundry 1.88m X 3.02m
Level: Main - 2nd bedroom 3.66m X 3.35m
Level: Main
- Listing source url Https://www.realtor.ca/real-estate/28932795/23-lynngate-grove-london-south-south-m-south-m
- Listing type identifier Idx

$-1,666
/ Month

