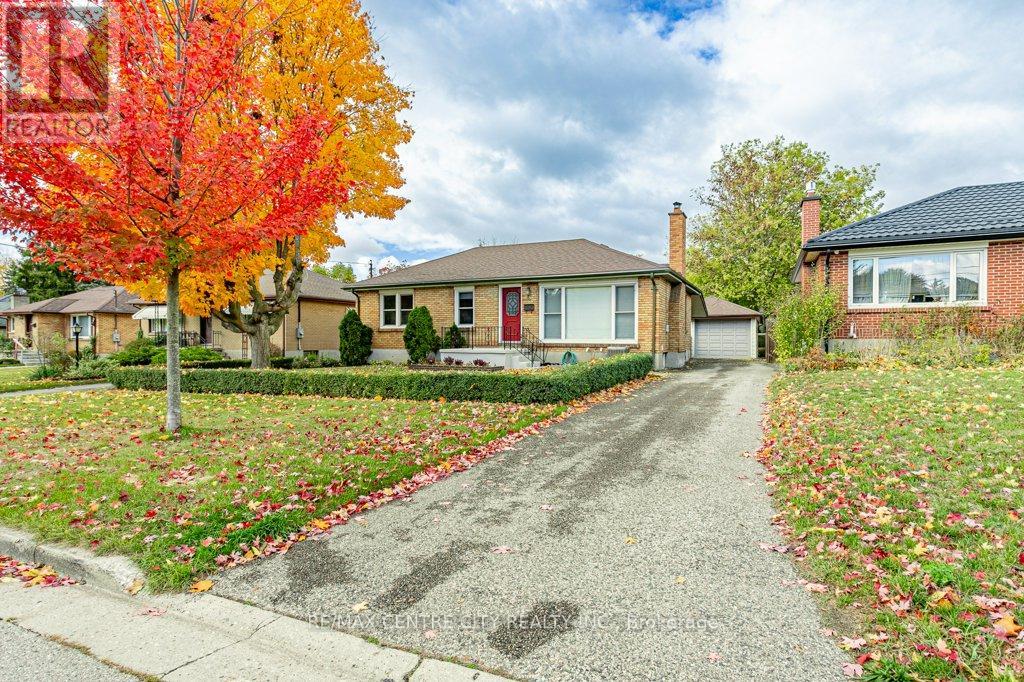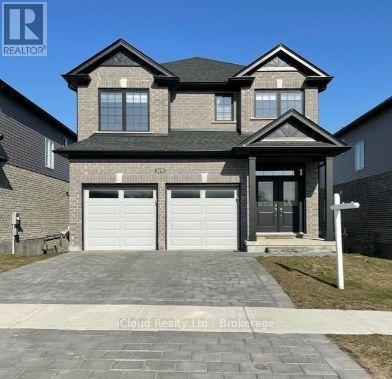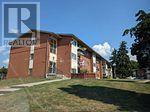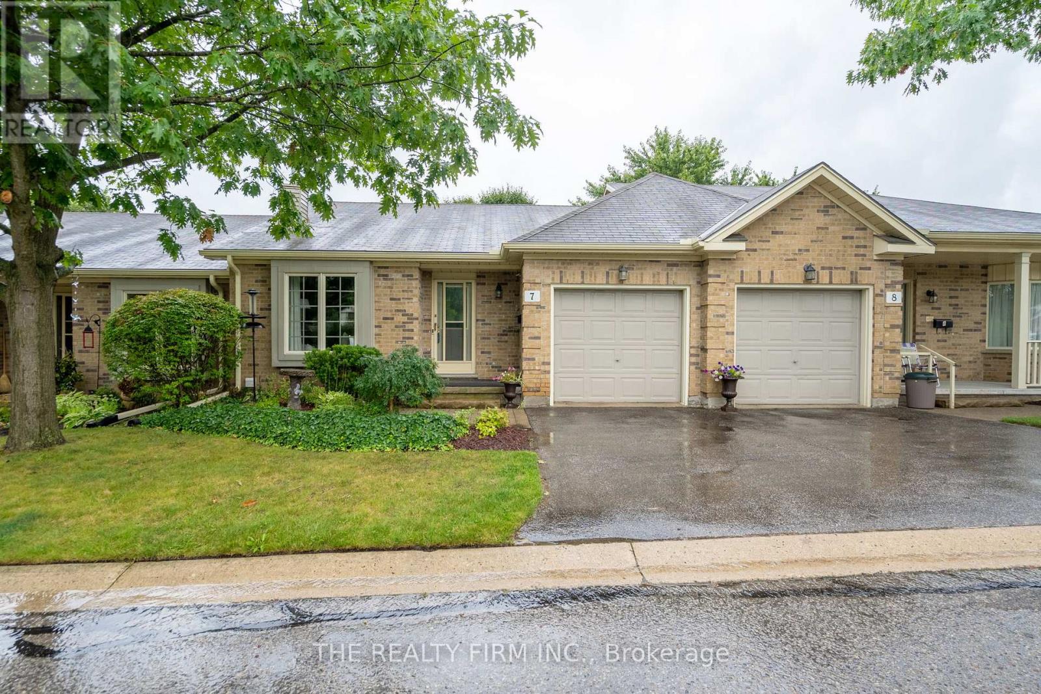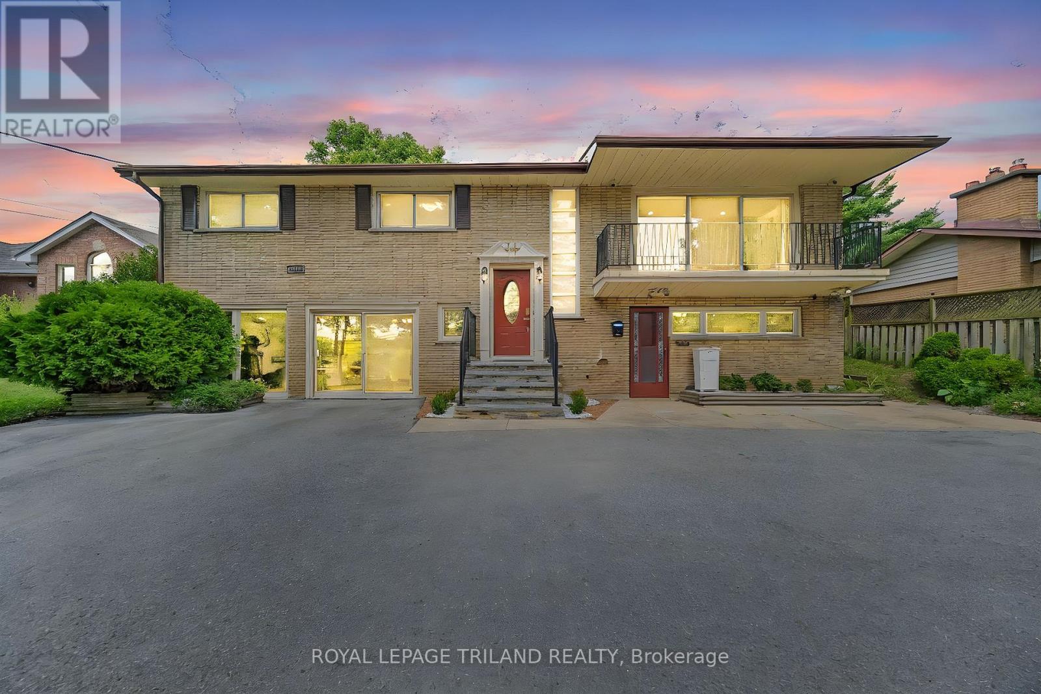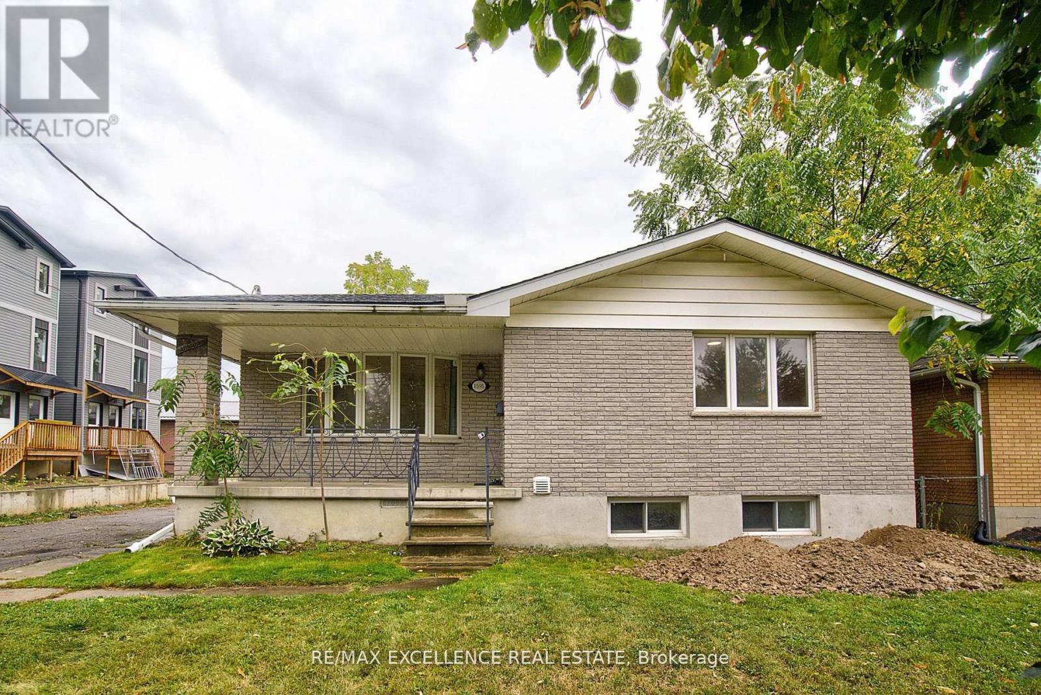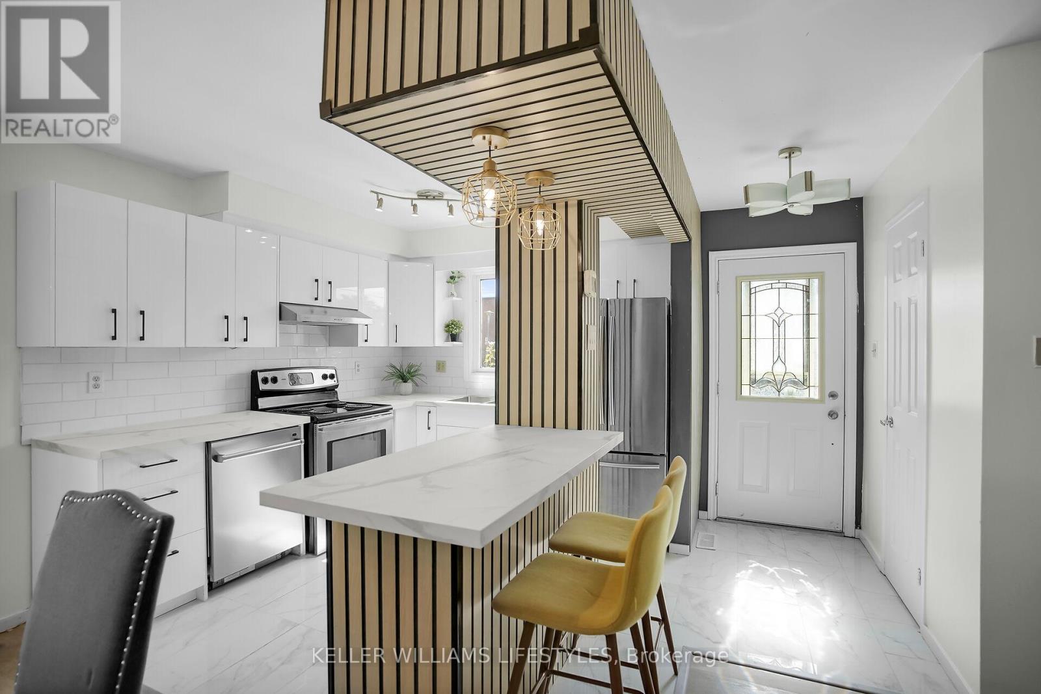- Houseful
- ON
- London
- Glen Cairn
- 231 Banbury Rd

Highlights
This home is
6%
Time on Houseful
3 hours
Home features
Perfect for pets
School rated
4.3/10
London
-0.48%
Description
- Time on Housefulnew 3 hours
- Property typeSingle family
- Neighbourhood
- Median school Score
- Mortgage payment
Welcome to 231 Banbury Road, a spacious and versatile 4-level back split semi built in 1984, offering 1300 sq ft of living space with 3+1 bedrooms, a bright kitchen featuring stainless steel appliances, and hardwood floors throughout. The third level boasts a generous 24' x 11' second living room or games room with a separate entrance, making it ideal for multi-generational living. Enjoy the large fenced backyard and a concrete driveway that easily accommodates 3-4 vehicles, eliminating parking concerns. Conveniently located just minutes from Highbury Ave and Highway 401, this home provides quick access to shopping, transit, and major routes-perfect for comfortable and connected living. (id:63267)
Home overview
Amenities / Utilities
- Cooling Central air conditioning
- Sewer/ septic Sanitary sewer
Exterior
- # parking spaces 3
Interior
- # full baths 1
- # half baths 1
- # total bathrooms 2.0
- # of above grade bedrooms 4
Location
- Community features School bus
- Subdivision South t
- Directions 1387284
Overview
- Lot size (acres) 0.0
- Listing # X12475358
- Property sub type Single family residence
- Status Active
Rooms Information
metric
- Bathroom Measurements not available
Level: 2nd - Bedroom 4.16m X 2.74m
Level: 2nd - Bedroom 4.26m X 2.94m
Level: 2nd - Primary bedroom 5.48m X 3.02m
Level: 2nd - Bedroom 3.6m X 3.86m
Level: 3rd - Family room 7.46m X 3.35m
Level: 3rd - Bathroom Measurements not available
Level: 3rd - Kitchen 4.74m X 2.34m
Level: Main - Living room 6.35m X 3.44m
Level: Main - Eating area 2.34m X 2.44m
Level: Main
SOA_HOUSEKEEPING_ATTRS
- Listing source url Https://www.realtor.ca/real-estate/29017928/231-banbury-road-london-south-south-t-south-t
- Listing type identifier Idx
The Home Overview listing data and Property Description above are provided by the Canadian Real Estate Association (CREA). All other information is provided by Houseful and its affiliates.

Lock your rate with RBC pre-approval
Mortgage rate is for illustrative purposes only. Please check RBC.com/mortgages for the current mortgage rates
$-1,253
/ Month25 Years fixed, 20% down payment, % interest
$
$
$
%
$
%

Schedule a viewing
No obligation or purchase necessary, cancel at any time
Nearby Homes
Real estate & homes for sale nearby

