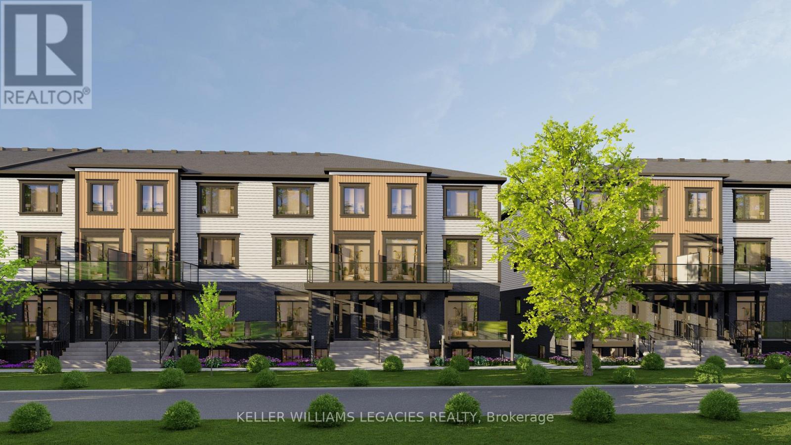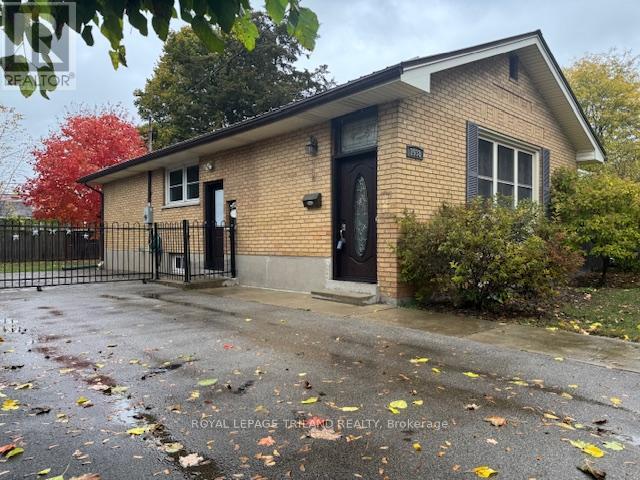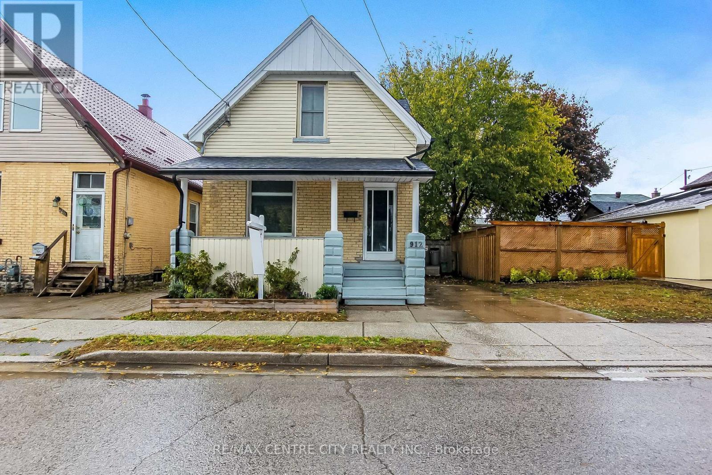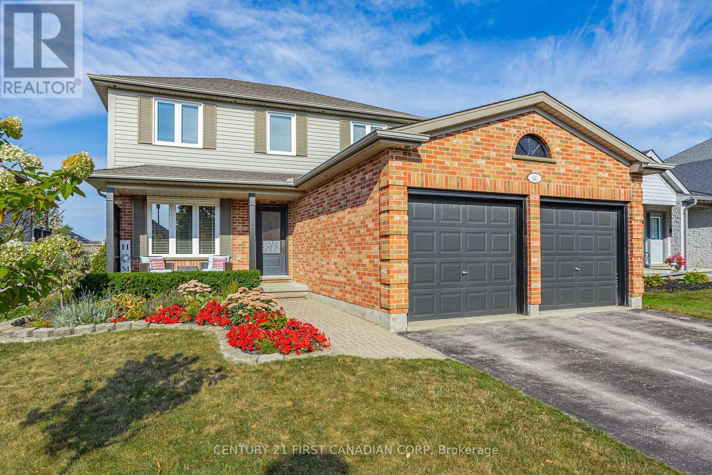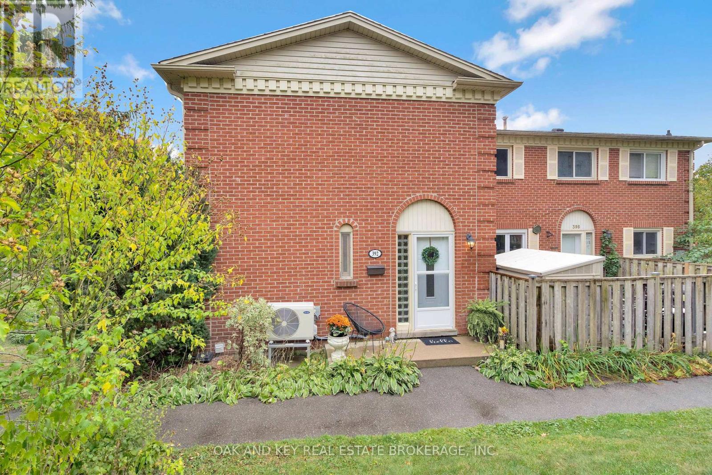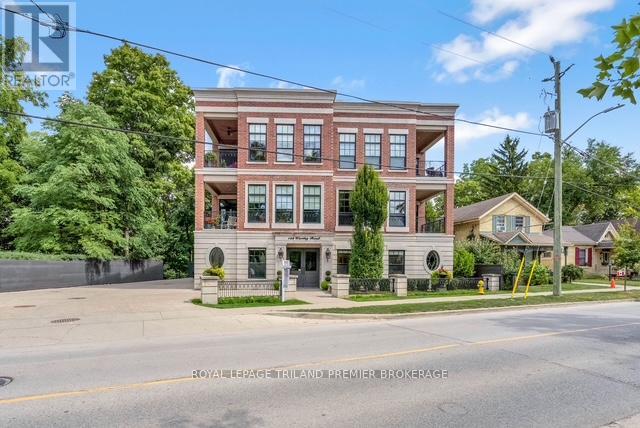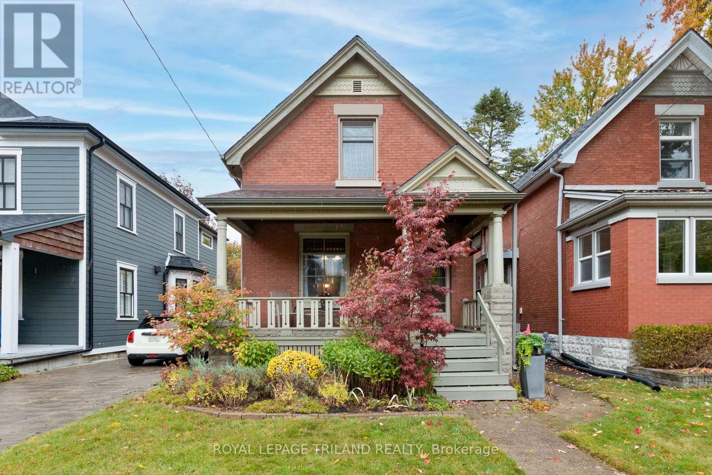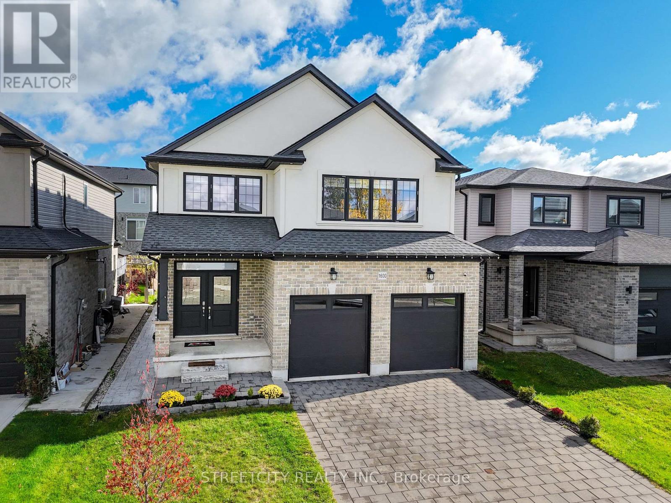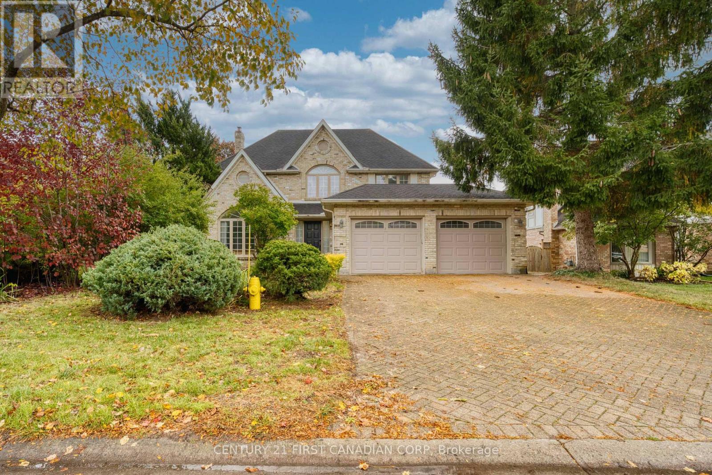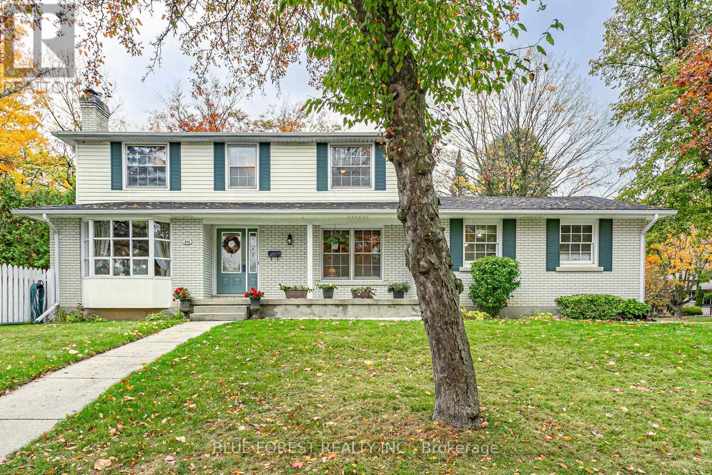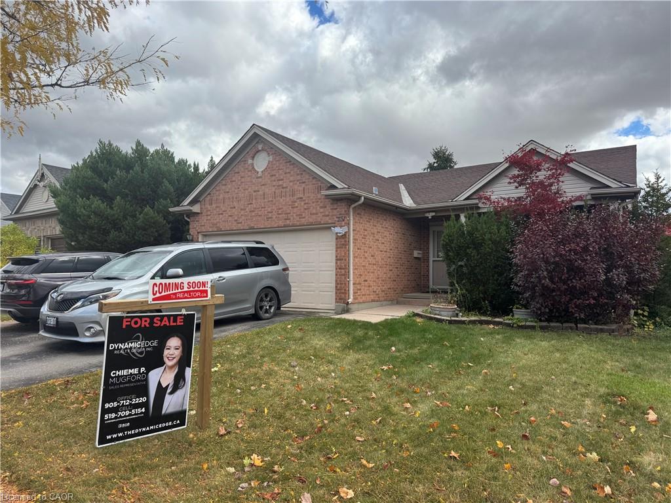
Highlights
Description
- Home value ($/Sqft)$342/Sqft
- Time on Housefulnew 6 hours
- Property typeResidential
- StyleBacksplit
- Neighbourhood
- Lot size46.41 Acres
- Garage spaces2
- Mortgage payment
Former Ashbury model home spacious 4 level backsplit with 2198 sq. ft. finished on third levels. Vaulted Ceilings in Living room and Kitchen. The Kitchen has an Island and crown moulding around the cabinets. Stairs to Lower Level off both Dining room and Kitchen. Unique layout with Master Bedroom having cheater ensuite with oversized whirlpool tub and seperate shower stall plus walk-in closet. Lower family room has gas fireplace and open oversized living family room. Private fenced rear yard, with patio area poured concrete. Five appliances included, hot water heater owned. Large unfinished area in basement with space aprroximately 33'x22' for more room to expand if required. Come see this excellent 4 level backsplit that offers excellent value.
Home overview
- Cooling Central air
- Heat type Fireplace(s), forced air, natural gas
- Pets allowed (y/n) No
- Sewer/ septic Sanitary
- Utilities Electricity available, natural gas connected, recycling pickup, street lights, phone available
- Construction materials Brick, vinyl siding
- Foundation Concrete perimeter
- Roof Asphalt shing
- # garage spaces 2
- # parking spaces 4
- Has garage (y/n) Yes
- Parking desc Attached garage, asphalt
- # full baths 2
- # total bathrooms 2.0
- # of above grade bedrooms 4
- # of rooms 11
- Appliances Water heater owned, dishwasher, dryer, refrigerator, stove, washer
- Has fireplace (y/n) Yes
- Laundry information In basement
- Interior features High speed internet, ceiling fan(s), in-law capability
- County Middlesex
- Area South
- Water source Municipal
- Zoning description R1-4
- Lot desc Urban, business centre, highway access, hospital, industrial mall, library, major highway, park, place of worship, playground nearby, public transit, schools, shopping nearby
- Lot dimensions 46.41 x
- Approx lot size (range) 0 - 0.5
- Basement information Development potential, full, unfinished
- Building size 2190
- Mls® # 40781151
- Property sub type Single family residence
- Status Active
- Tax year 2024
- Bedroom Second
Level: 2nd - Bedroom Second
Level: 2nd - Primary bedroom Cheater insuite and walk - in closet
Level: 2nd - Bathroom Whirlpool and shower stall
Level: 2nd - Family room Firwplace
Level: 3rd - Bathroom Third
Level: 3rd - Bedroom Third
Level: 3rd - Storage use as Laundry and Storage
Level: Basement - Eat in kitchen Main
Level: Main - Living room / dining room Main
Level: Main - Kitchen Island, Crown Moulding around cabinets, Microwave shelf
Level: Main
- Listing type identifier Idx

$-2,000
/ Month


