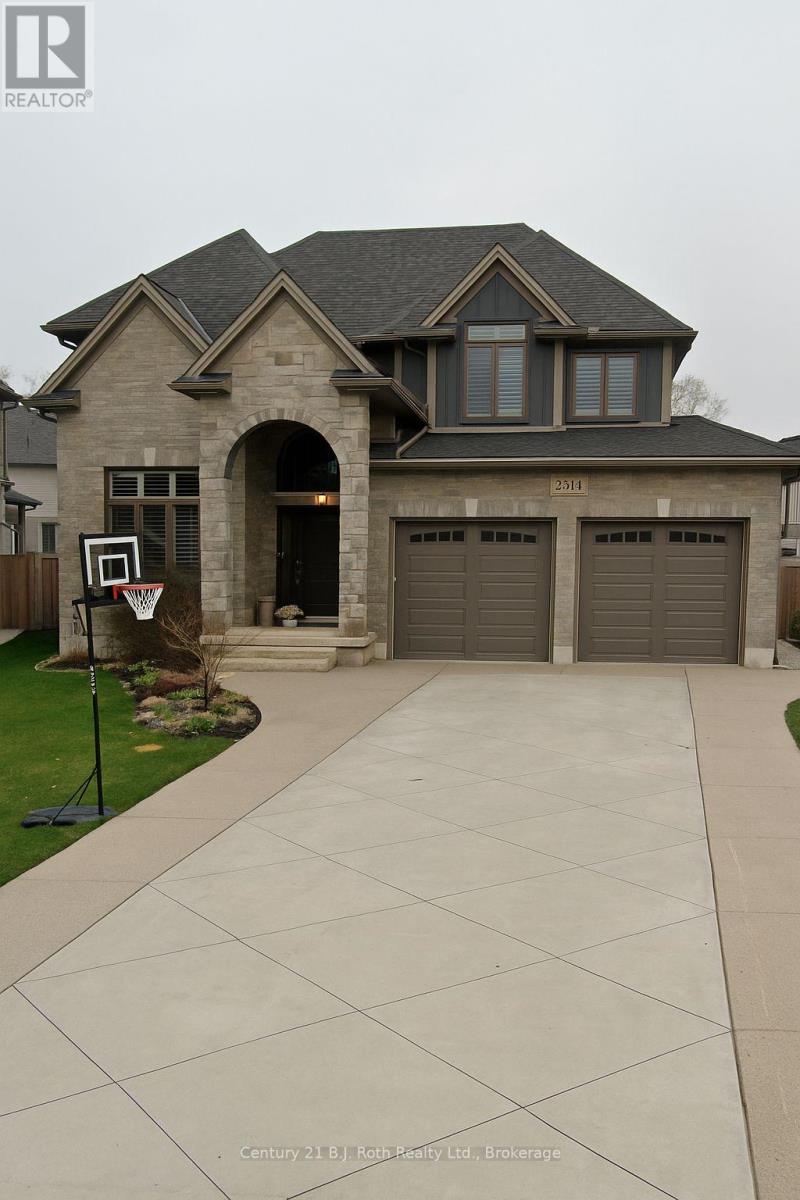- Houseful
- ON
- London
- Stoney Creek
- 2314 Ballymote Way

Highlights
Description
- Time on Houseful61 days
- Property typeSingle family
- Neighbourhood
- Median school Score
- Mortgage payment
Welcome to 2314 Ballymote Way, a stunning 4+1 bedroom home nestled in the desirable Ballymote Woods community. This fully finished home is packed with upgrades and features a private backyard oasis complete with a 16' x 32' heated inground pool and soothing waterfall, your own personal retreat. Inside, enjoy 9' ceilings, white oak wide plank hardwood, and custom finishes throughout. The main floor offers a spacious den, formal dining room, a chef-inspired kitchen with marble countertops, and a bright living room with a cozy gas fireplace. The home is equipped with built-in surround sound for a seamless audio experience. Upstairs, you'll find four generously sized bedrooms, including a luxurious primary suite with soaker tub, glass shower, double closets, and a sound-insulated laundry room. The fully finished lower level adds even more living space with a warm family room, fireplace, custom bar, a 5th bedroom, and a full bathroom with heated floors. Outside, a two-tier covered porch overlooks the stunning pool area the perfect setting for entertaining or unwinding in style. More photos coming soon! (id:63267)
Home overview
- Cooling Central air conditioning
- Heat source Natural gas
- Heat type Forced air
- Has pool (y/n) Yes
- Sewer/ septic Sanitary sewer
- # total stories 2
- # parking spaces 6
- Has garage (y/n) Yes
- # full baths 3
- # half baths 1
- # total bathrooms 4.0
- # of above grade bedrooms 5
- Has fireplace (y/n) Yes
- Subdivision North c
- Lot size (acres) 0.0
- Listing # X12265928
- Property sub type Single family residence
- Status Active
- 3rd bedroom 4.57m X 3.35m
Level: 2nd - 2nd bedroom 3.66m X 3.35m
Level: 2nd - Laundry 1.96m X 2.13m
Level: 2nd - Bedroom 3.35m X 4.27m
Level: 2nd - Primary bedroom 3.66m X 4.57m
Level: 2nd - 4th bedroom 3.05m X 3.35m
Level: Lower - Family room 4.27m X 7.32m
Level: Lower - Kitchen 4.27m X 1.52m
Level: Lower - Den 2.21m X 2.13m
Level: Main - Living room 4.57m X 4.57m
Level: Main - Other 3.05m X 8.53m
Level: Main - Mudroom 2.13m X 1.96m
Level: Main - Dining room 3.05m X 3.66m
Level: Main
- Listing source url Https://www.realtor.ca/real-estate/28565382/2314-ballymote-way-london-north-north-c-north-c
- Listing type identifier Idx

$-3,000
/ Month












