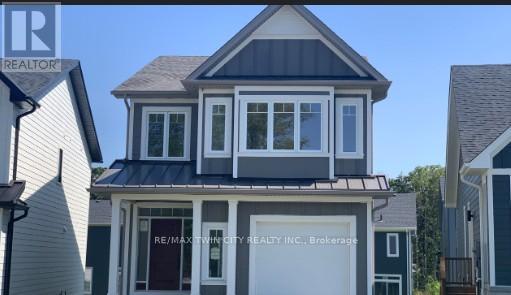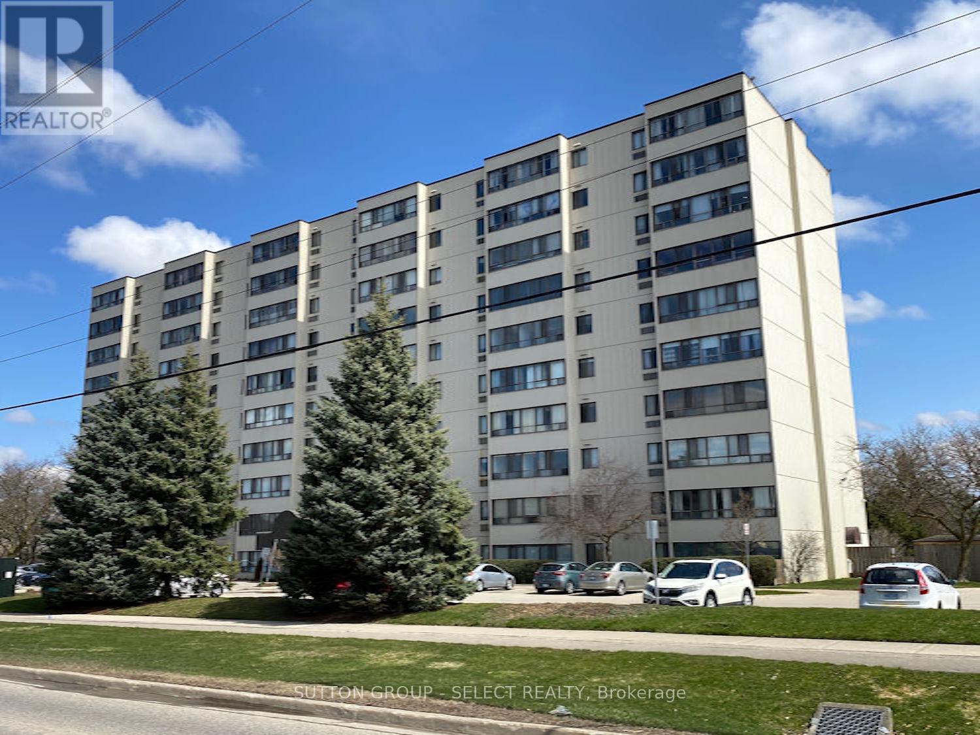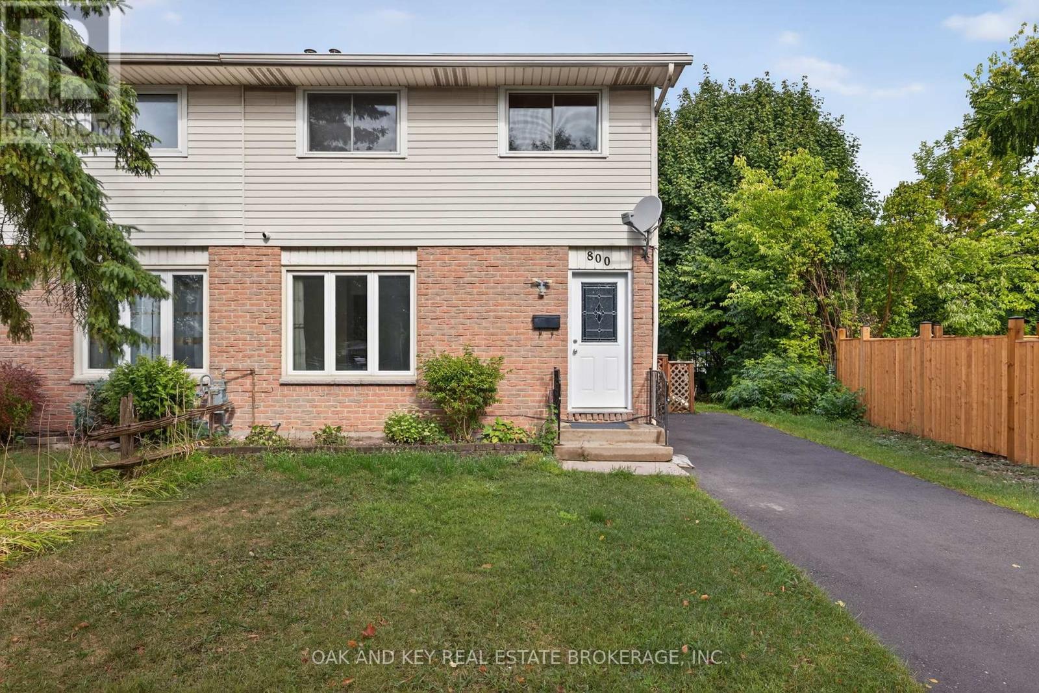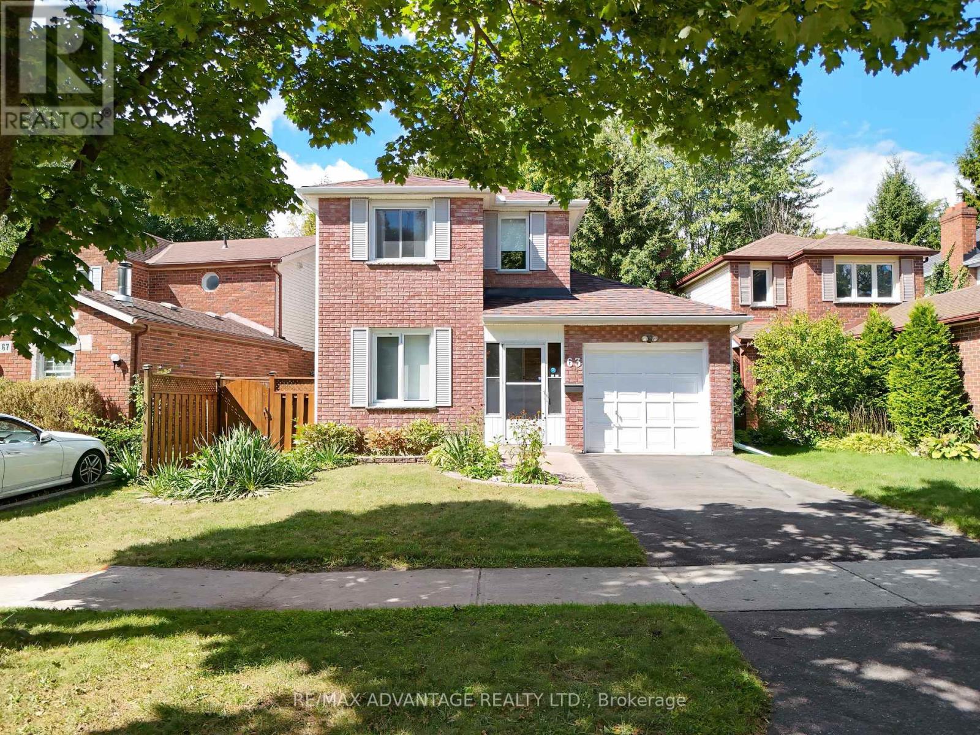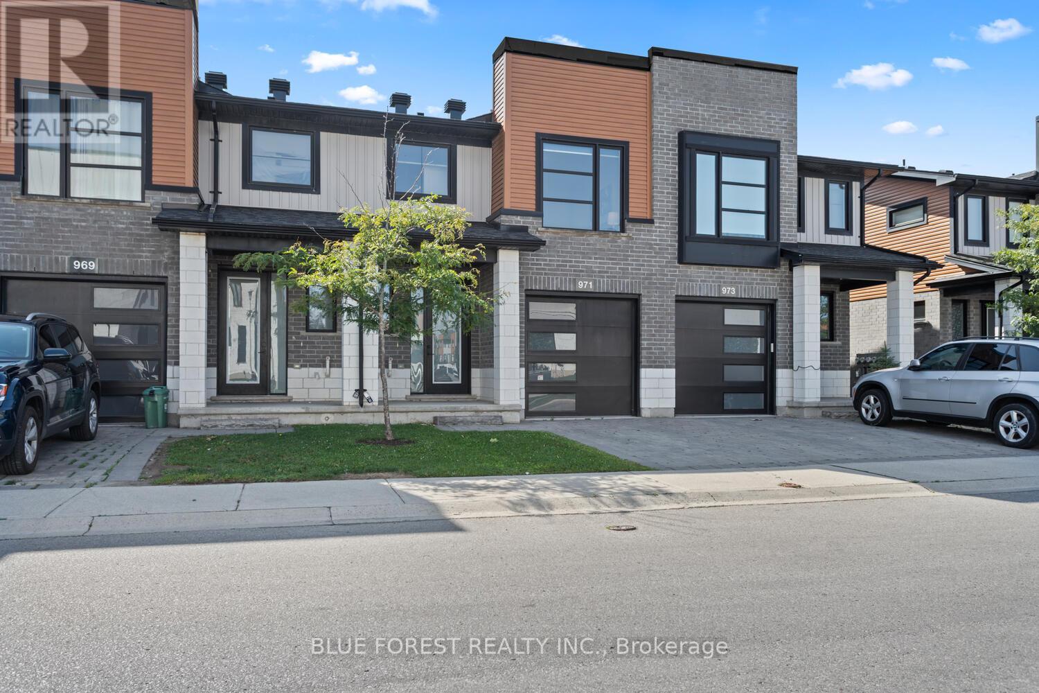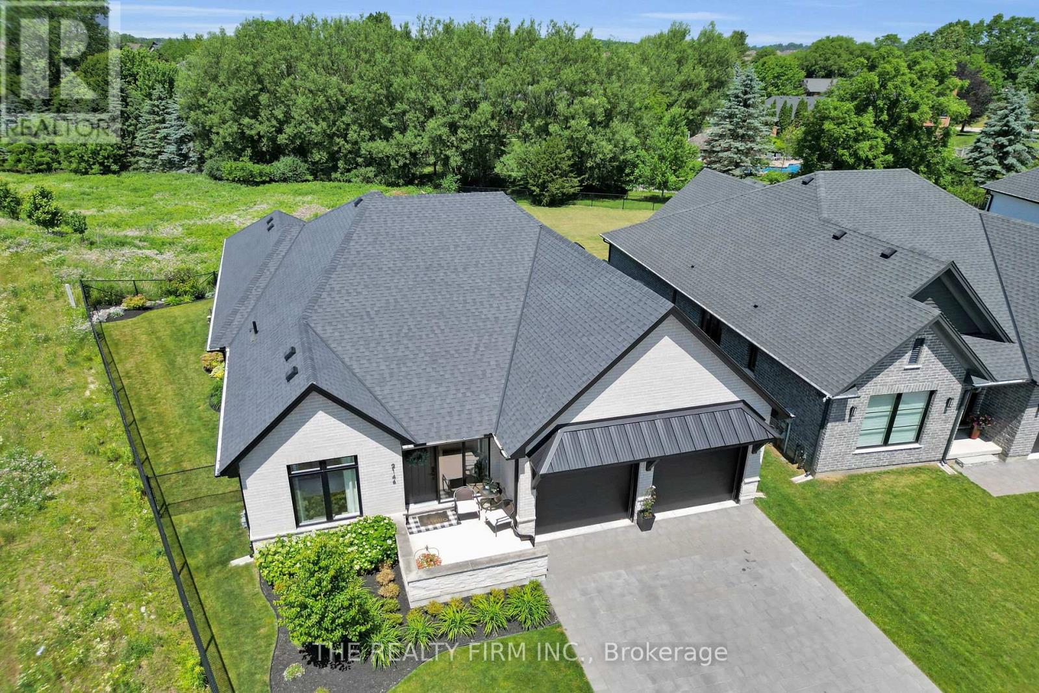- Houseful
- ON
- London
- Fox Hollow
- 2336 Tokala Trl
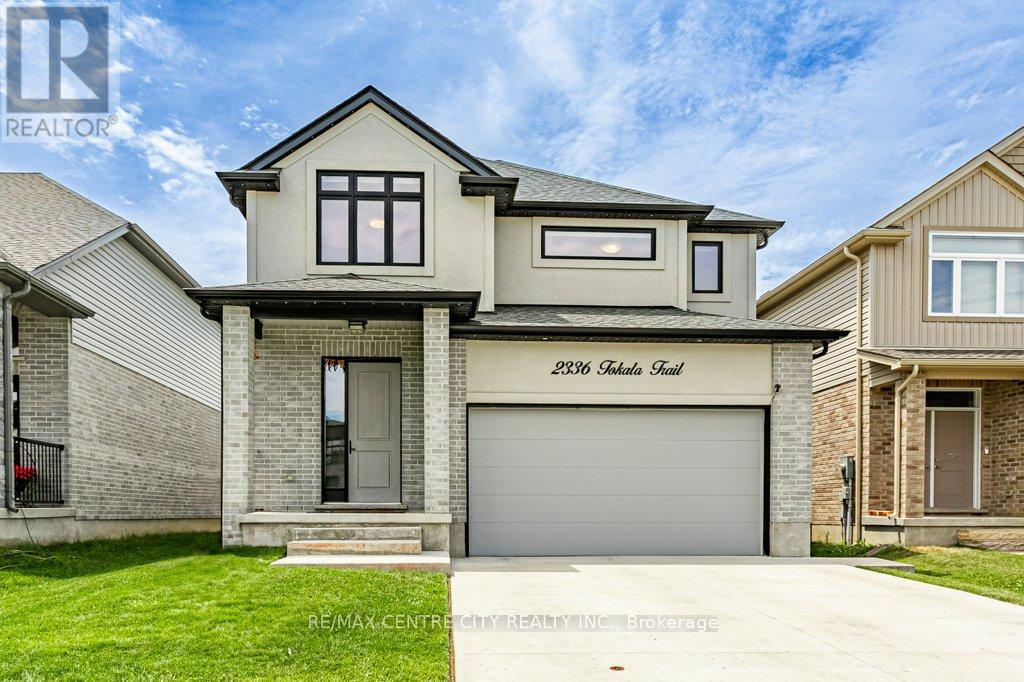
Highlights
Description
- Time on Houseful30 days
- Property typeSingle family
- Neighbourhood
- Median school Score
- Mortgage payment
Welcome to 2336 Tokala Trail a beautifully designed 4 bedroom, 3.5 bathroom home in one of London's most sought-after neighbourhoods in the North West end of the city. Enjoy high-end finishes throughout, including engineered hardwood flooring, quartz countertops and a kitchen with a 12 foot island and is magazine-worthy, thoughtfully designed with both function and beauty in mind. Host family or a dinner party with your formal dining room with carefully designed accent walls adding a classy look to the room. Entertain or relax in the great room with a sleek electric fireplace and custom built-ins that keep the minimalist look. Your upper level features 2 spacious ensuites plus a third cheater ensuite, including a luxurious primary retreat with a large walk-in closet, this home offers comfort and style at every turn. Step outside to a fully fenced backyard with a covered deck, perfect for summer BBQs, entertaining, or even installing your dream inground pool. Ideally located near Hyde Park and Masonville for shopping, great schools, golf, scenic trails, and all amenities. This one truly checks all the boxes! (id:63267)
Home overview
- Cooling Central air conditioning
- Heat source Natural gas
- Heat type Forced air
- Sewer/ septic Sanitary sewer
- # total stories 2
- Fencing Fully fenced, fenced yard
- # parking spaces 4
- Has garage (y/n) Yes
- # full baths 3
- # half baths 1
- # total bathrooms 4.0
- # of above grade bedrooms 4
- Has fireplace (y/n) Yes
- Community features Community centre, school bus
- Subdivision North s
- Lot size (acres) 0.0
- Listing # X12327887
- Property sub type Single family residence
- Status Active
- Recreational room / games room 8.5m X 15.06m
Level: Basement - Living room 4.71m X 5.79m
Level: Main - Bathroom 1.05m X 2.13m
Level: Main - Kitchen 3.86m X 6.16m
Level: Main - Dining room 3.84m X 3.4m
Level: Main - Bedroom 5.12m X 3.67m
Level: Upper - Bathroom 2.25m X 1.83m
Level: Upper - Bathroom 3.5m X 3.94m
Level: Upper - Bedroom 4m X 3.36m
Level: Upper - Primary bedroom 5.16m X 3.96m
Level: Upper - Laundry 1.76m X 1.78m
Level: Upper - Bathroom 3.26m X 2.48m
Level: Upper - Bedroom 3.62m X 3.15m
Level: Upper
- Listing source url Https://www.realtor.ca/real-estate/28697230/2336-tokala-trail-london-north-north-s-north-s
- Listing type identifier Idx

$-2,531
/ Month



