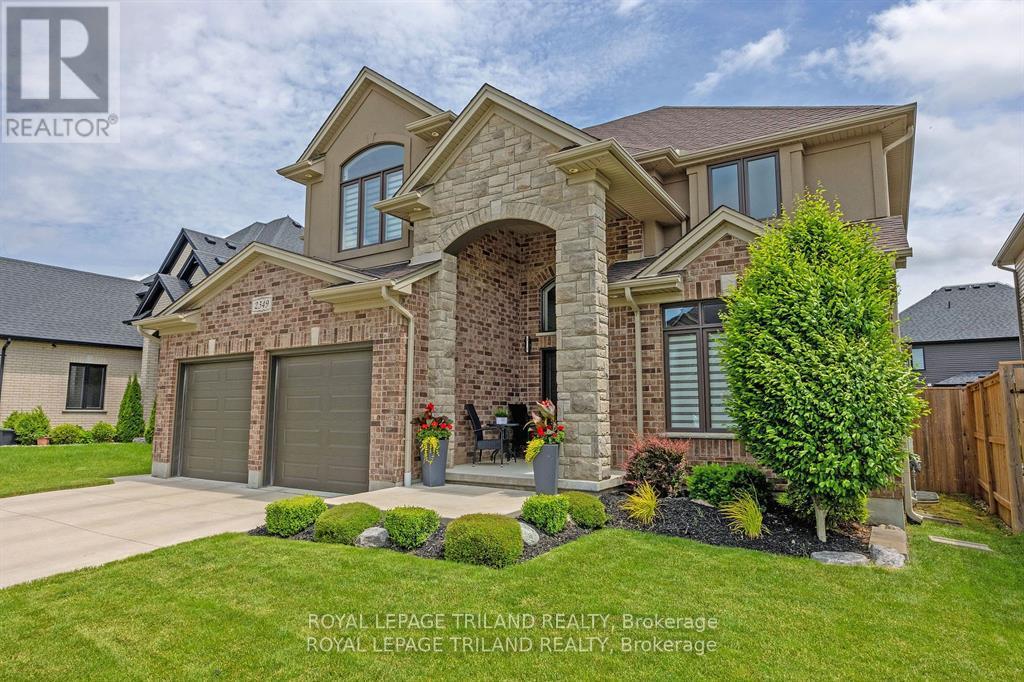
Highlights
Description
- Time on Houseful52 days
- Property typeSingle family
- Neighbourhood
- Median school Score
- Mortgage payment
Looking for a luxurious home with ample space for your family? Look no further than 2349 Dauncey Crescent! This elegant two-story residence offers 4+1 bedrooms and 3.5 baths, perfect for accommodating the whole family in style. This immaculate home is located in one of the most sought after neighbourhoods in North London. A welcoming foyer greets you as you enter the home. The main floor features a beautiful vaulted living room with fireplace, a formal dining room, eat-in kitchen with granite countertops with walk-in pantry and a separate den/office. Upstairs is the spacious primary bedroom with two walk-in closets and 5 piece ensuite bathroom. Completing this floor are three good-sized bedrooms and 4 piece bathroom. The fully finished basement offers additional versatile living space with a large bedroom, family/recreation room, and a 4 piece bathroom. Stamped concrete patio in a beautifully groomed yard provides an ideal setting for entertaining. Short distance to amenities: shopping and restaurants, Western University, hospital, YMCA/Library/Community Centre, nature trails. Don't miss the opportunity to make this stunning property your own! (id:55581)
Home overview
- Cooling Central air conditioning
- Heat source Natural gas
- Heat type Forced air
- Sewer/ septic Sanitary sewer
- # total stories 2
- Fencing Fenced yard
- # parking spaces 4
- Has garage (y/n) Yes
- # full baths 3
- # half baths 1
- # total bathrooms 4.0
- # of above grade bedrooms 5
- Flooring Tile, vinyl, hardwood
- Has fireplace (y/n) Yes
- Subdivision North b
- Lot size (acres) 0.0
- Listing # X12285732
- Property sub type Single family residence
- Status Active
- 2nd bedroom 4.09m X 3.21m
Level: 2nd - 3rd bedroom 4.12m X 3.57m
Level: 2nd - 4th bedroom 3.36m X 4.06m
Level: 2nd - Primary bedroom 4.07m X 6m
Level: 2nd - Family room 4.18m X 5.98m
Level: Basement - 5th bedroom 3.51m X 5.17m
Level: Basement - Foyer 2.83m X 3.37m
Level: Main - Dining room 3.33m X 4.86m
Level: Main - Den 3.39m X 4.1m
Level: Main - Living room 4.57m X 6.06m
Level: Main - Kitchen 3.33m X 5.18m
Level: Main - Eating area 3.33m X 3.13m
Level: Main
- Listing source url Https://www.realtor.ca/real-estate/28606729/2349-dauncey-crescent-london-north-north-b-north-b
- Listing type identifier Idx

$-3,066
/ Month












