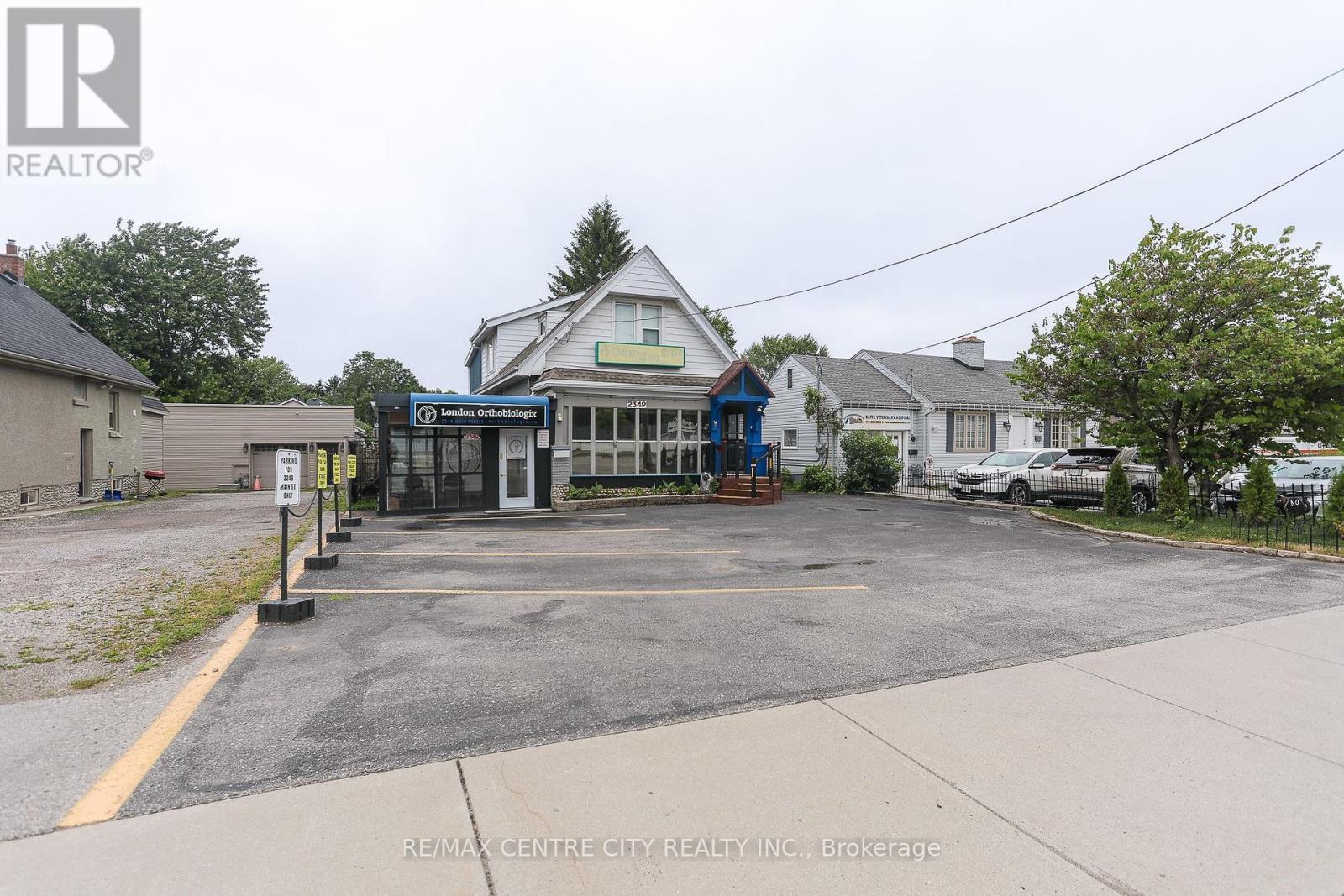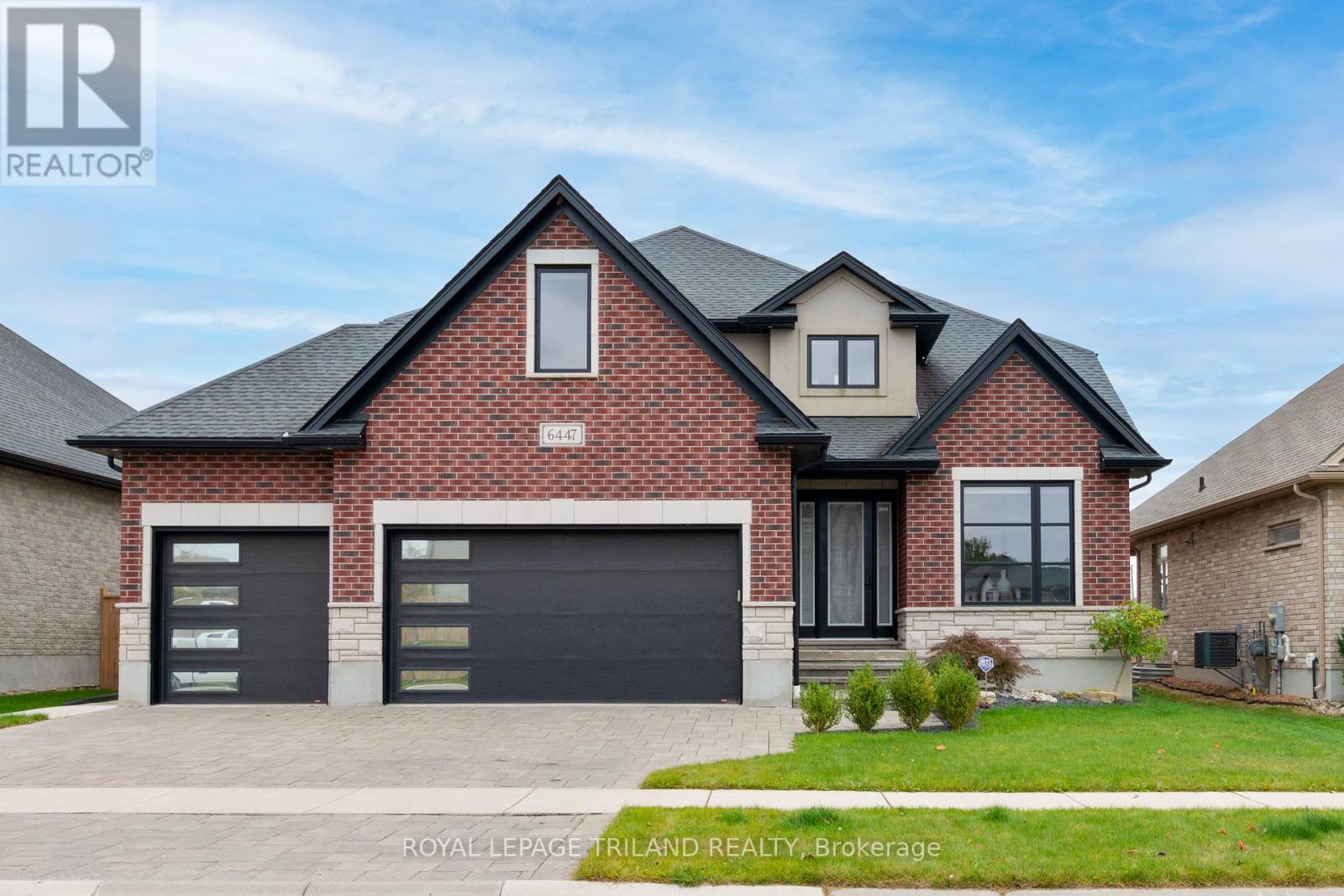
Highlights
Description
- Time on Houseful120 days
- Property typeSingle family
- Neighbourhood
- Median school Score
- Mortgage payment
Welcome to 2349 Main St in the heart of Lovely Lambeth. This unique property is zoned 'Business District Commercial allowing for a multitude of uses. Currently includes a well cared for private residence with 3 bedrooms, 2 bathrooms, large eat in kitchen with center island, main floor laundry, clean dry basement and updated throughout. There is also a separate office space with its own 2 piece bathroom (currently leased mth-mth Business not for sale) PLUS the large (855sqft) insulated workshop (450 sqft heated) perfect for hobbies or for business use. This is your opportunity to have your live-in business setup, or income property with residential + small commercial space in high traffic location in Lambeth with potential to rent out the workshop separately or use it for yourself. Interior photos of office from prior to current tenant (id:63267)
Home overview
- Cooling Central air conditioning
- Heat source Natural gas
- Heat type Forced air
- Sewer/ septic Septic system
- # total stories 2
- # parking spaces 6
- # full baths 1
- # half baths 2
- # total bathrooms 3.0
- # of above grade bedrooms 3
- Has fireplace (y/n) Yes
- Subdivision South v
- Lot size (acres) 0.0
- Listing # X12238725
- Property sub type Single family residence
- Status Active
- Bathroom 2.27m X 2.23m
Level: 2nd - Primary bedroom 3.63m X 3.74m
Level: 2nd - 3rd bedroom 2.76m X 4.86m
Level: 2nd - 2nd bedroom 3.54m X 4.77m
Level: 2nd - Utility 5.44m X 3.48m
Level: Lower - Other 3.57m X 2.72m
Level: Lower - Recreational room / games room 4.5m X 6.32m
Level: Lower - Mudroom 3.5m X 1.8m
Level: Main - Sunroom 5.91m X 1.82m
Level: Main - Dining room 6.81m X 5.46m
Level: Main - Office 9m X 3.7m
Level: Main - Kitchen 6.22m X 3.83m
Level: Main - Pantry 2.86m X 2.04m
Level: Main - Bathroom 3.01m X 2.2m
Level: Main
- Listing source url Https://www.realtor.ca/real-estate/28506566/2349-main-street-london-south-south-v-south-v
- Listing type identifier Idx

$-2,213
/ Month












