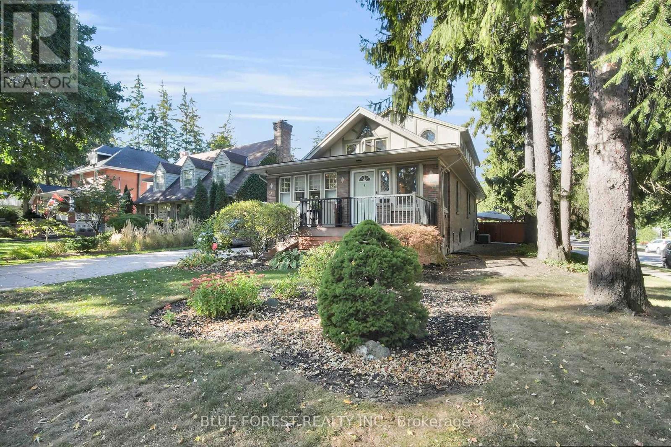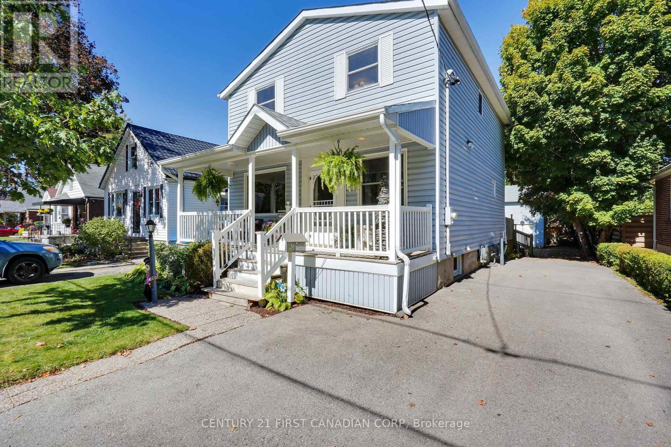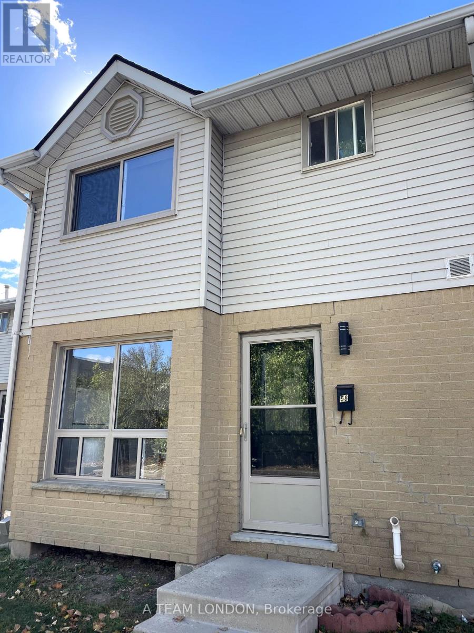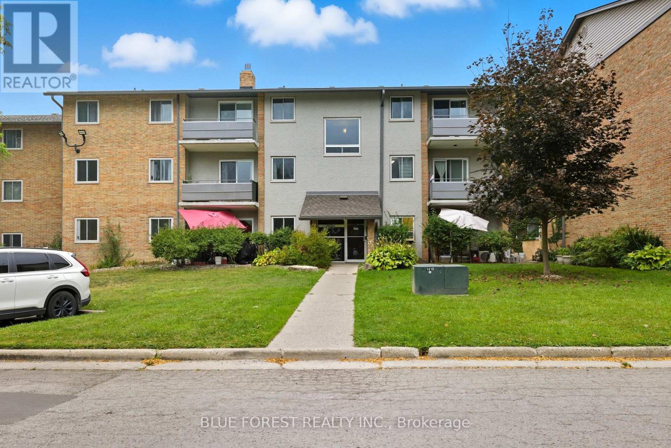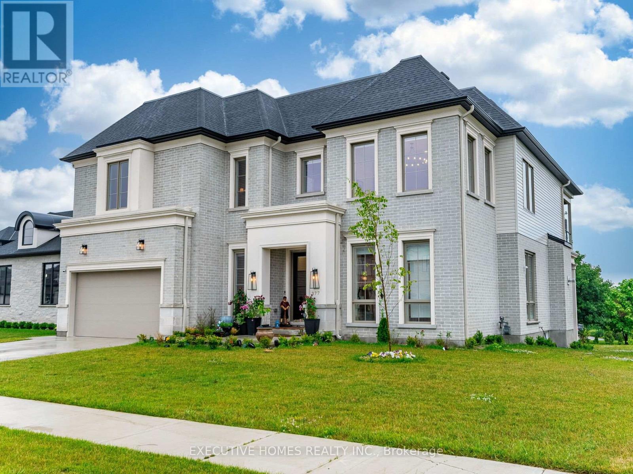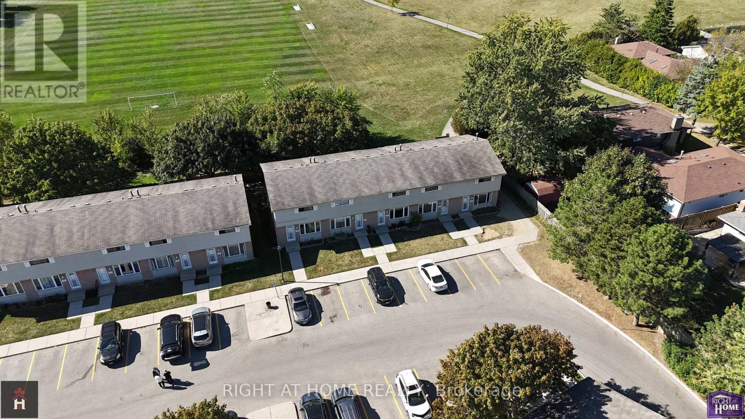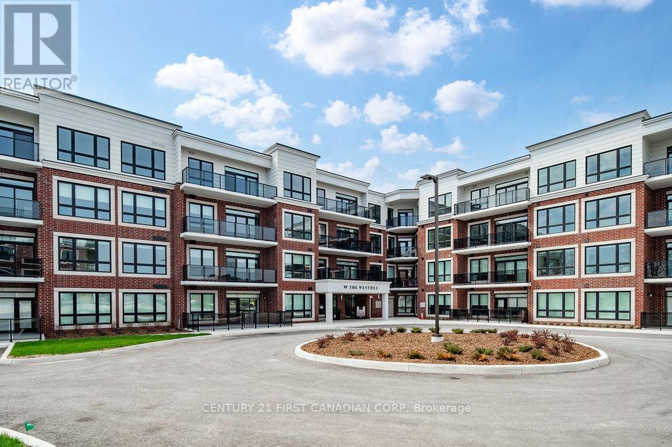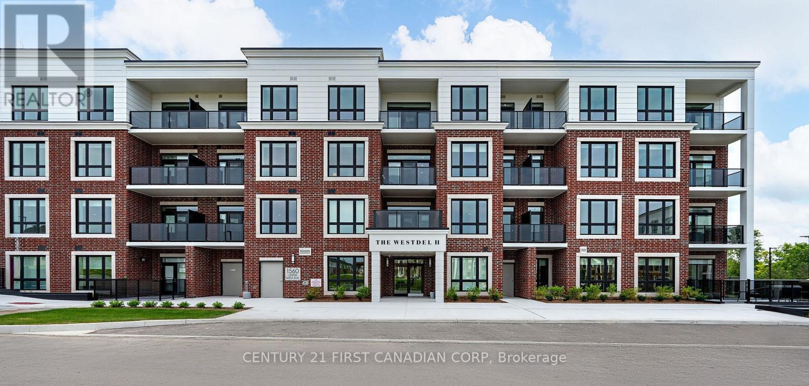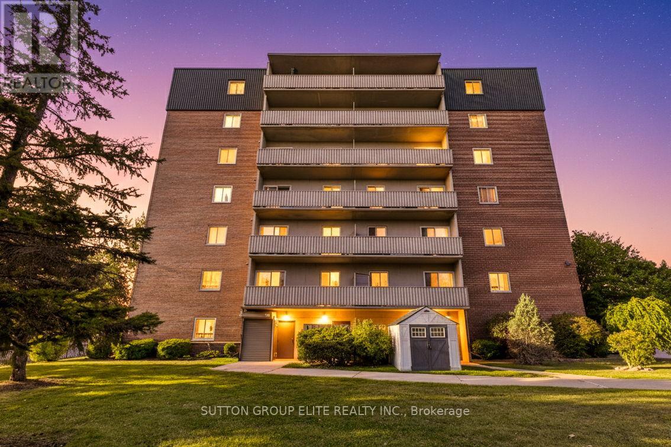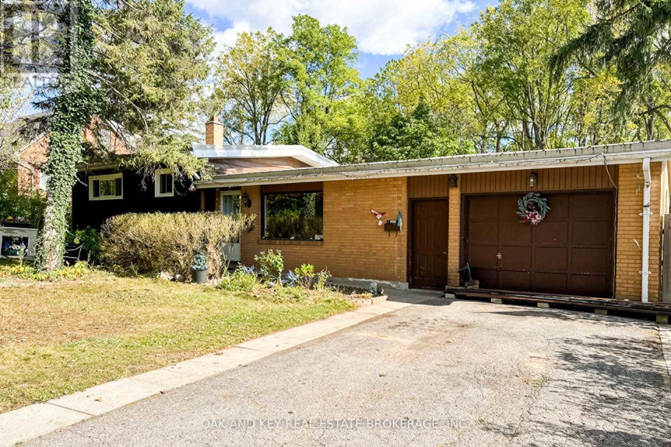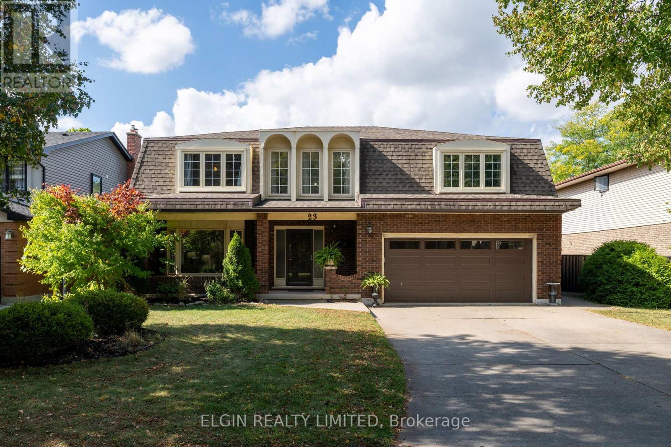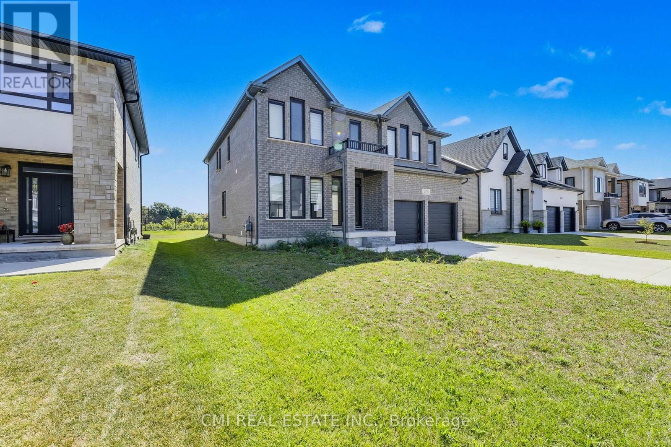
Highlights
Description
- Time on Housefulnew 21 hours
- Property typeSingle family
- Neighbourhood
- Median school Score
- Mortgage payment
Welcome to your dream home! This oversized 3,000+ sq ft detached residence is an entertainer's paradise, boasting an exceptional 4 bedrooms and 5 bathrooms in the exclusive Heathwoods community. The main floor is designed for connection, featuring a sweeping open-concept living area that flows into a gourmet kitchen with extensive cabinetry and a sun-drenched breakfast nook. Host elegant dinners in the formal dining room. Upstairs, the luxury continues. The expansive primary suite is a true spa-like retreat with a massive walk-in closet and a premium 5-piece ensuite. Best of all? Every additional spacious bedroom has its own ensuite washroom, offering unparalleled privacy and convenience for the whole family. Enjoy summer BBQs in the beautiful backyard. Location is everything: just moments to Bostwick Community Centre, top-rated schools, parks, and the Wonderland Road shopping hub, with easy highway access. This is your chance to secure a piece of prime real estate! (id:63267)
Home overview
- Cooling Central air conditioning
- Heat source Natural gas
- Heat type Forced air
- Sewer/ septic Sanitary sewer
- # total stories 2
- # parking spaces 6
- Has garage (y/n) Yes
- # full baths 4
- # half baths 1
- # total bathrooms 5.0
- # of above grade bedrooms 4
- Subdivision South v
- Lot size (acres) 0.0
- Listing # X12454346
- Property sub type Single family residence
- Status Active
- 4th bedroom 3.74m X 3.55m
Level: 2nd - 3rd bedroom 4.6m X 4.87m
Level: 2nd - Laundry 2.01m X 2.11m
Level: 2nd - Primary bedroom 4.99m X 5.12m
Level: 2nd - Bathroom 2.69m X 1.7m
Level: 2nd - 2nd bedroom 3.42m X 4.87m
Level: 2nd - Bathroom 3.72m X 4.72m
Level: 2nd - Bathroom 2.75m X 1.56m
Level: 2nd - Bathroom 2.69m X 1.78m
Level: 2nd - Foyer 2.29m X 4.66m
Level: Main - Kitchen 4.99m X 3.49m
Level: Main - Bathroom 1.79m X 1.68m
Level: Main - Living room 3.01m X 3.07m
Level: Main - Family room 5.93m X 8.36m
Level: Main - Dining room 4.98m X 2.35m
Level: Main
- Listing source url Https://www.realtor.ca/real-estate/28972042/2355-bakervilla-street-london-south-south-v-south-v
- Listing type identifier Idx

$-2,533
/ Month

