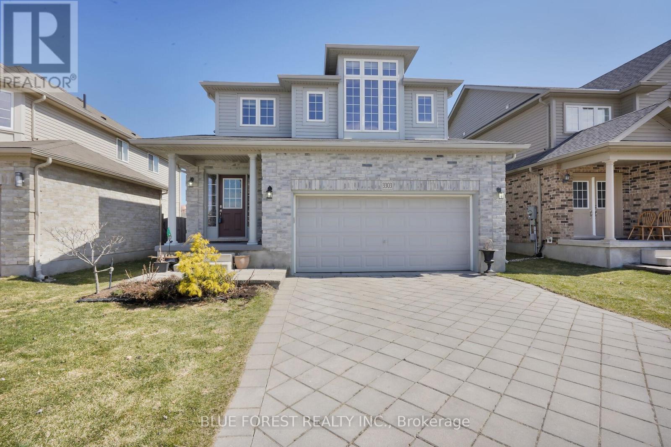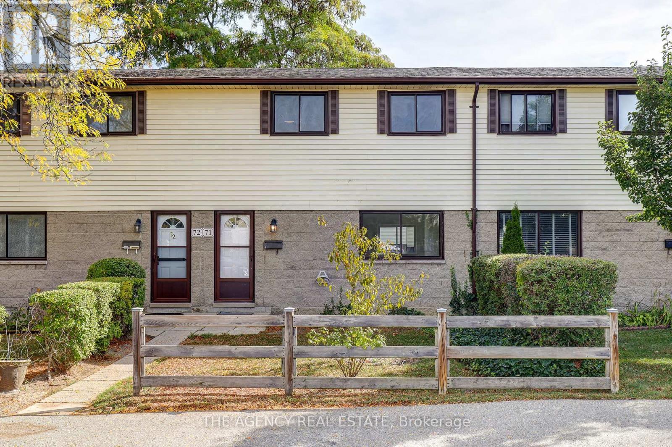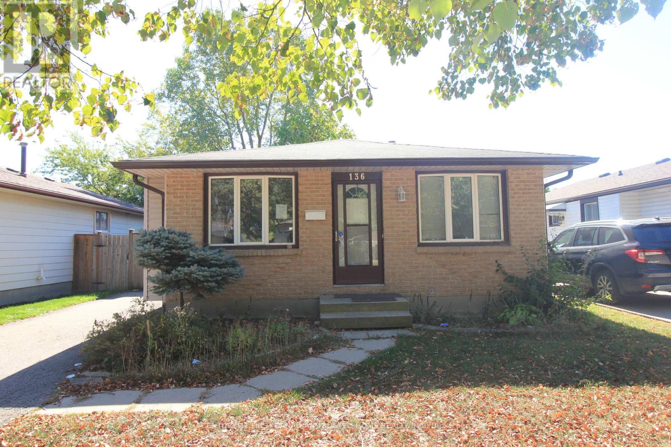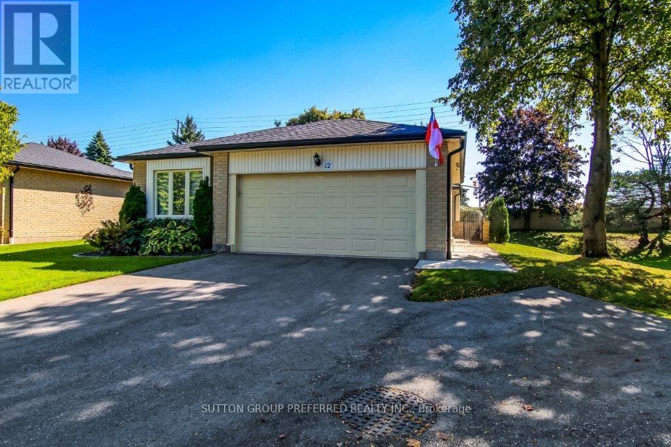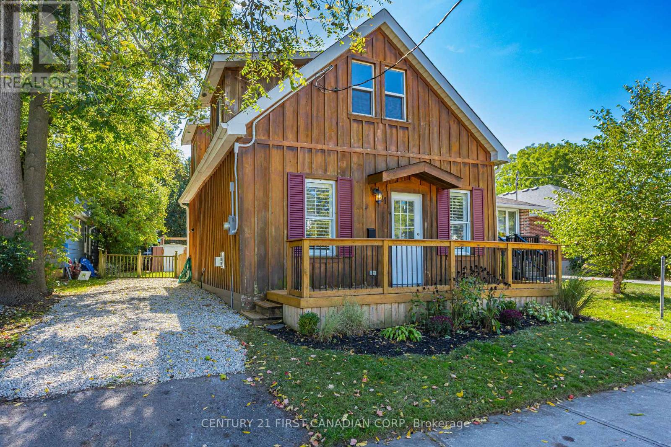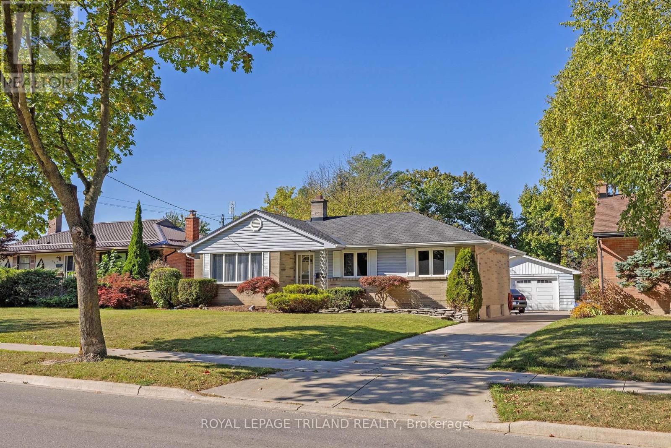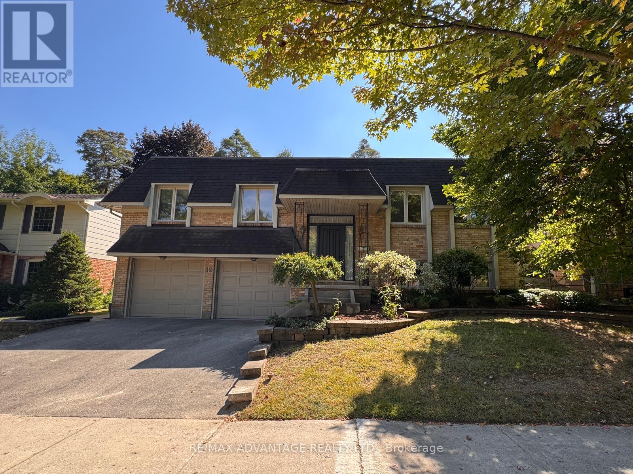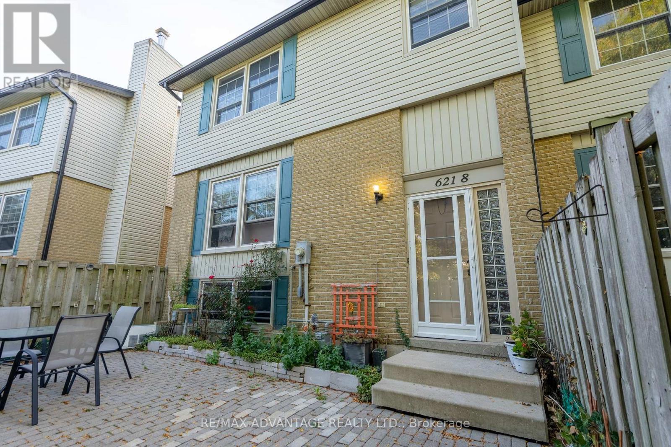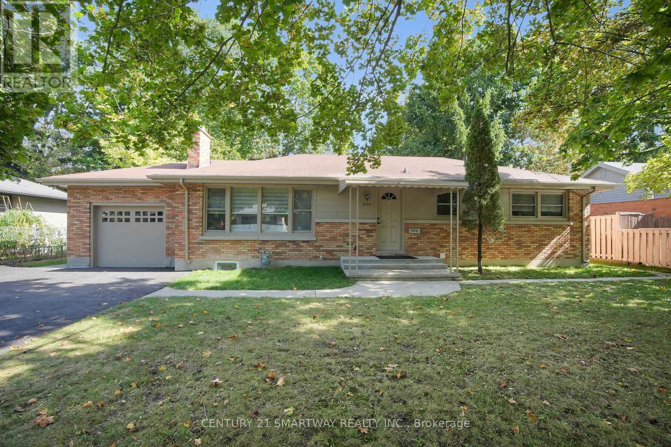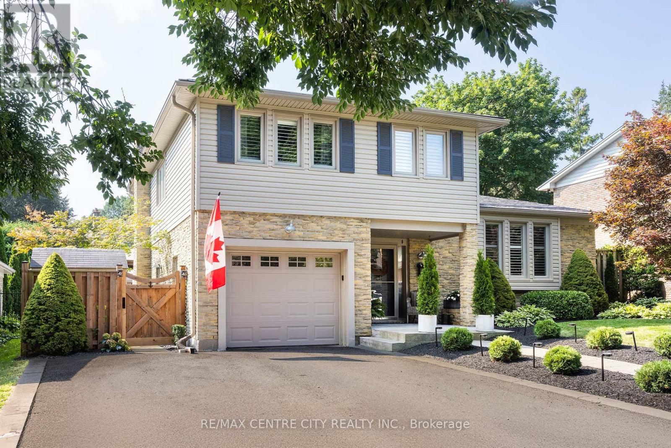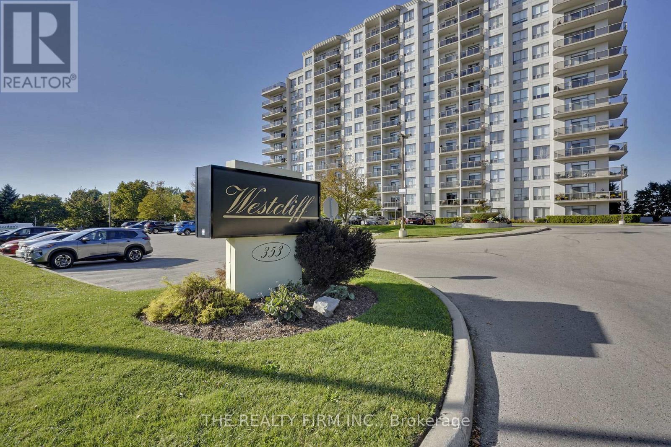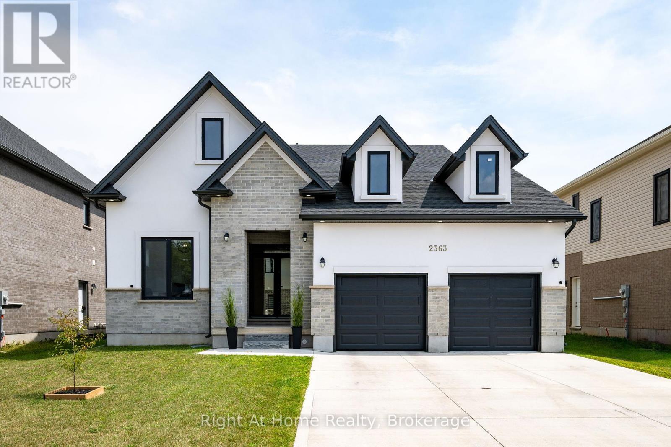
Highlights
Description
- Time on Houseful55 days
- Property typeSingle family
- Neighbourhood
- Median school Score
- Mortgage payment
Welcome to your dream home in Heathwoods, Lambeth one of South London's most desirable communities! This 3-year-young, beautifully custom-designed 2,442 sq. ft. home sits on a generous 53-foot lot backing directly onto Lambeth Optimist Park. With unobstructed park views and no busy walking trails behind, you'll enjoy rare privacy along with direct access to soccer fields, baseball diamonds, and wide-open green spaces. The south-facing backyard ensures natural sunlight all day long. Inside, the home makes a dramatic impression with its 17-foot foyer ceiling and bright, open layout. The 1,275 sq. ft. main floor features a versatile office, stylish powder room with extra-high ceilings, and a welcoming living space complete with a cozy gas fireplace. The gourmet kitchen is boasting a large island, quartz countertops, gas stove, abundant cabinetry, and a walk-in pantry. Engineered hardwood floors and European tilt-and-turn windows add both elegance and efficiency. Upstairs, the park-facing primary suite offers serene views, joined by a second bedroom with the same outlook. The unfinished 1,200 sq. ft. basement provides ample opportunity to create the space you've always wanted from a home gym to a theater or guest suite. Perfectly located near major highways, shopping, schools, and a recreation center, this property offers the best of both worlds: peaceful, family-friendly living with every convenience close at hand. Call listing agent for a private showing! (id:63267)
Home overview
- Cooling Central air conditioning, air exchanger
- Heat source Natural gas
- Heat type Forced air
- Sewer/ septic Sanitary sewer
- # total stories 2
- # parking spaces 6
- Has garage (y/n) Yes
- # full baths 2
- # half baths 1
- # total bathrooms 3.0
- # of above grade bedrooms 3
- Flooring Hardwood
- Subdivision South v
- Lot size (acres) 0.0
- Listing # X12336618
- Property sub type Single family residence
- Status Active
- Bathroom 2.57m X 1.5m
Level: 2nd - 3rd bedroom 3.93m X 3.28m
Level: 2nd - Bathroom 2.92m X 2.86m
Level: 2nd - Primary bedroom 5.12m X 3.9m
Level: 2nd - 2nd bedroom 3.71m X 3.51m
Level: 2nd - Den 3.4m X 33m
Level: Main - Living room 4.87m X 3.9m
Level: Main - Bathroom 1.75m X 1.7m
Level: Main - Kitchen 4.87m X 3m
Level: Main - Dining room 4.87m X 3.8m
Level: Main - Laundry 4.85m X 2.35m
Level: Main
- Listing source url Https://www.realtor.ca/real-estate/28715872/2363-bakervilla-street-london-south-south-v-south-v
- Listing type identifier Idx

$-2,853
/ Month

