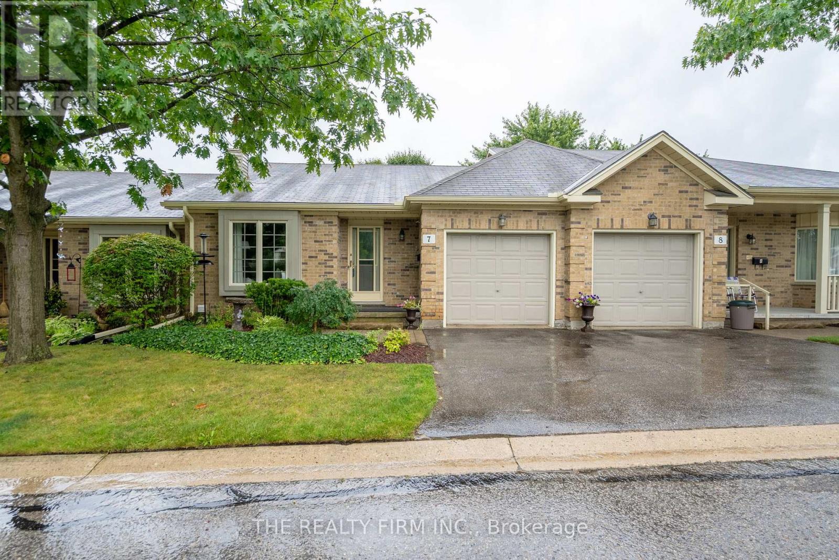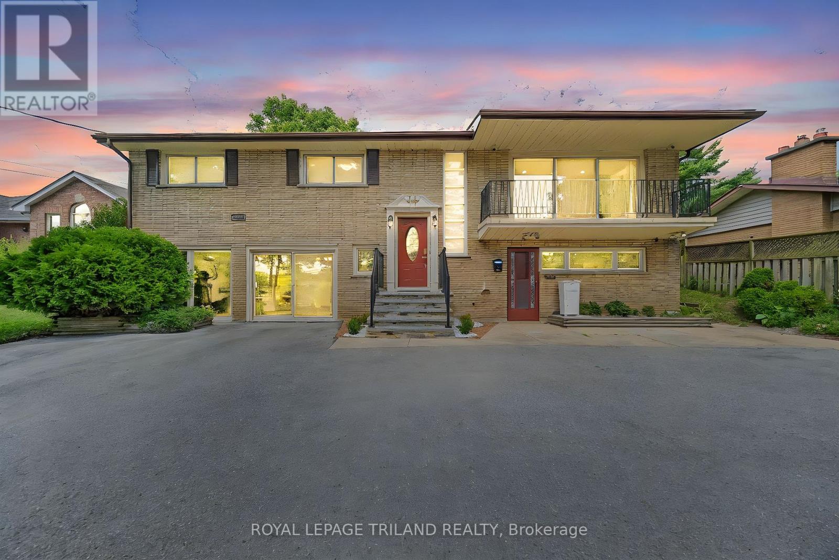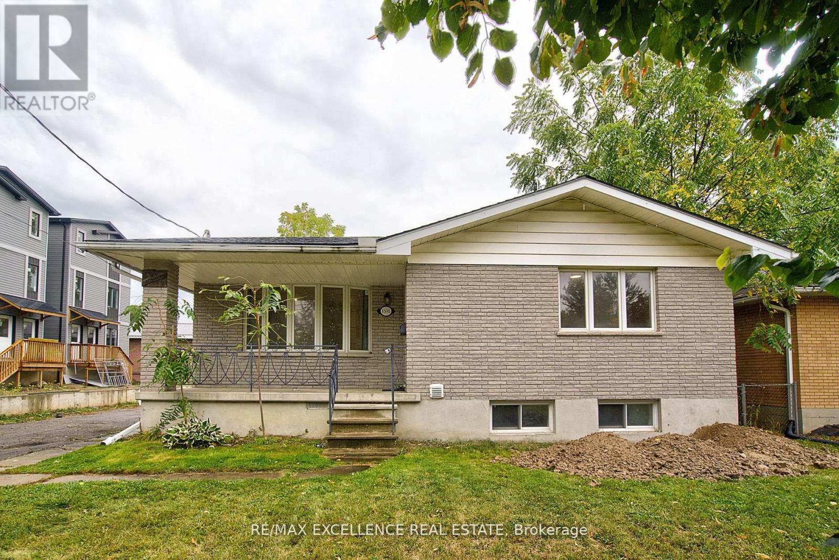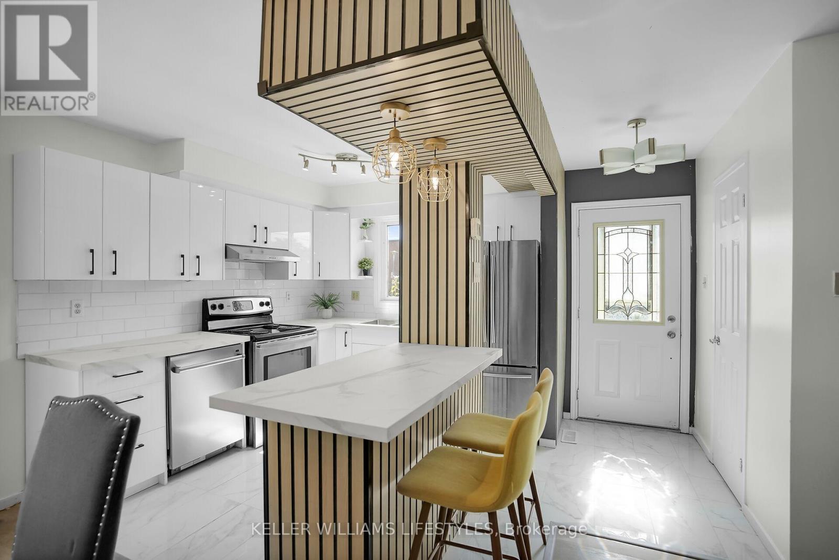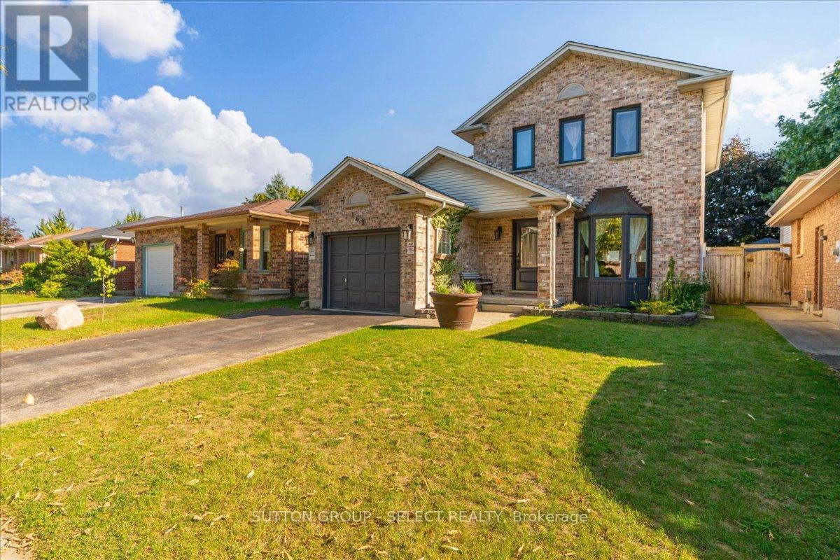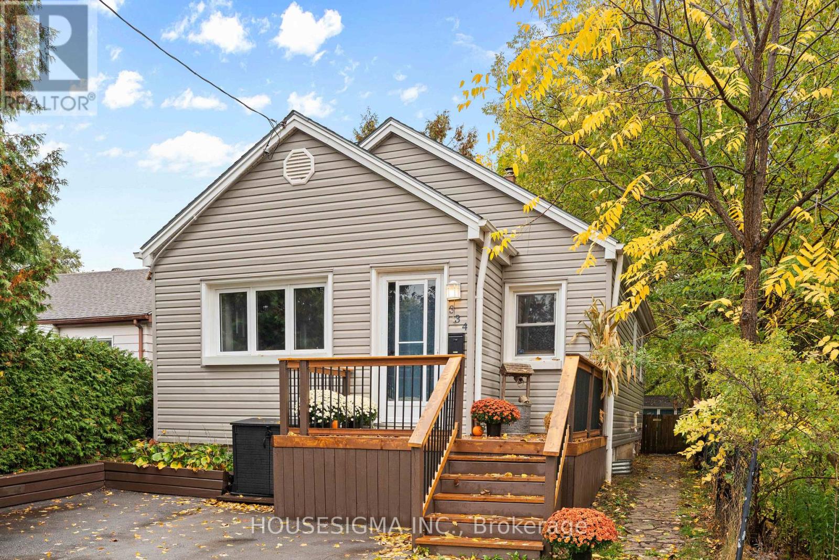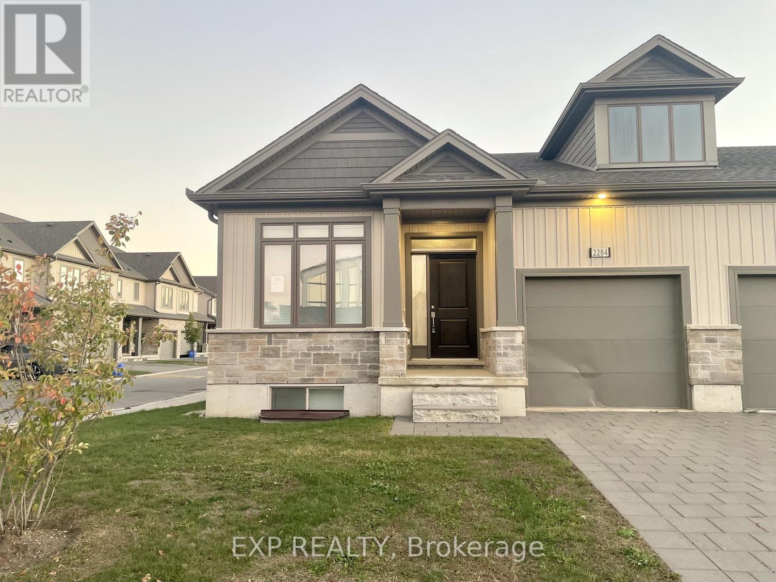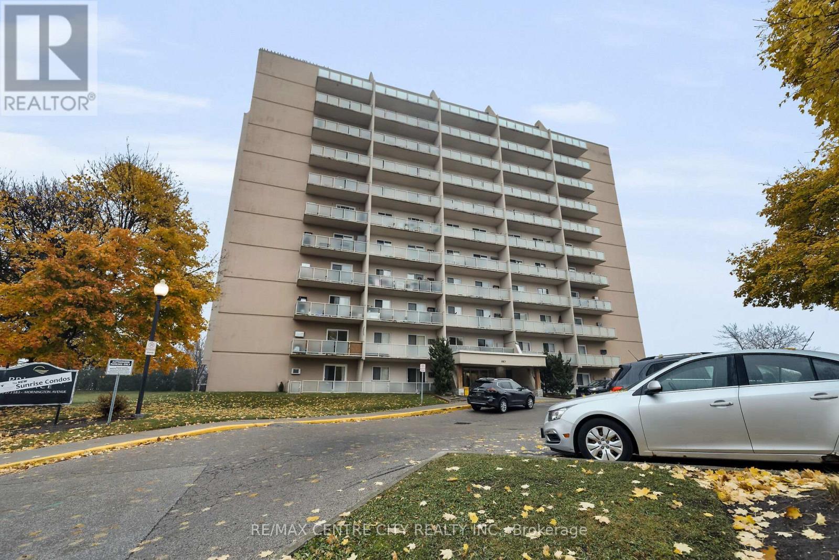- Houseful
- ON
- London
- Glen Cairn
- 237 Banbury Rd
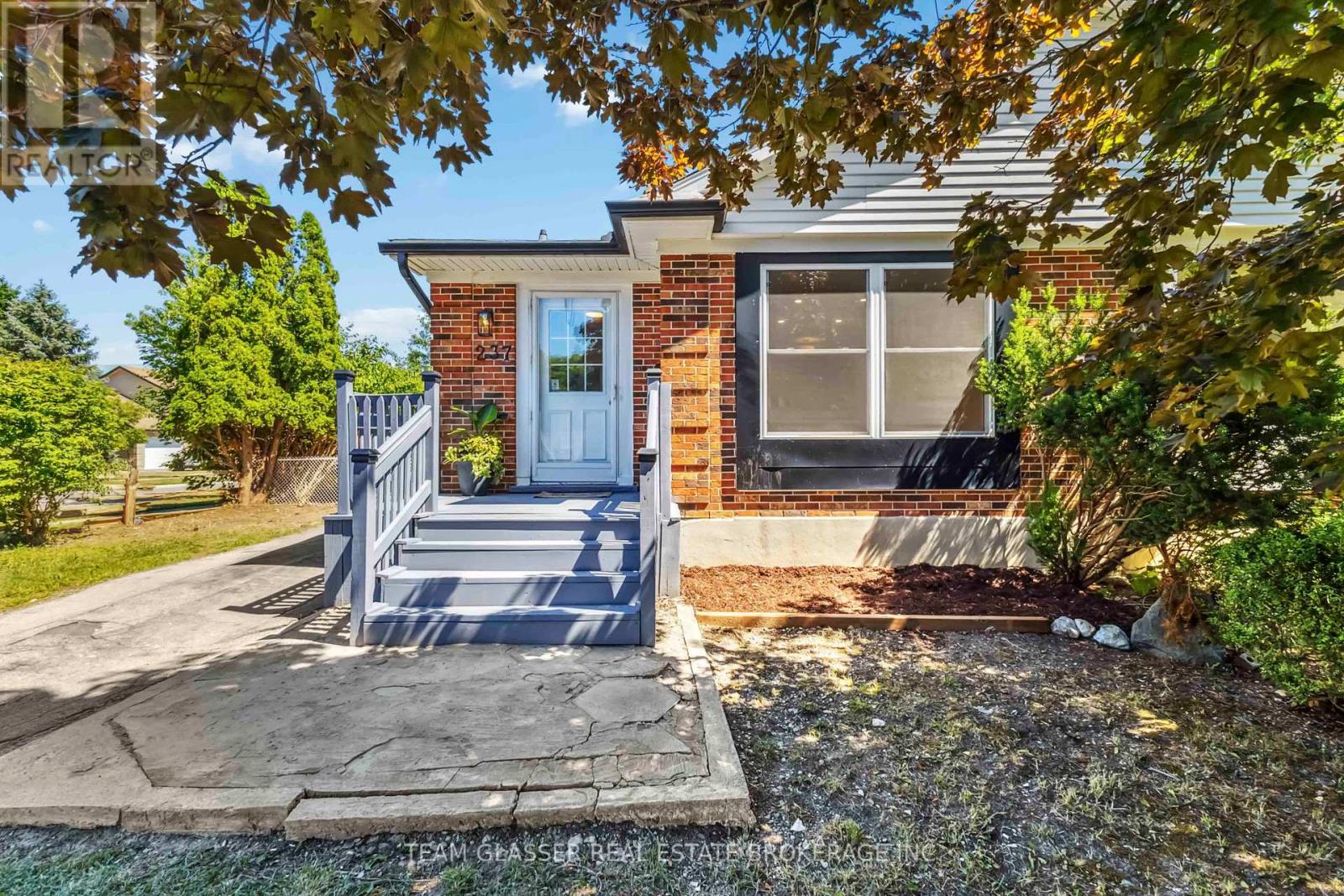
Highlights
Description
- Time on Houseful91 days
- Property typeSingle family
- StyleBungalow
- Neighbourhood
- Median school Score
- Mortgage payment
Welcome to this charming semi-detached home located in the desirable southeast London area! This property offers a fantastic opportunity for families and investors alike. The main floor features three spacious bedrooms, a newly renovated full bathroom, and a bright and open-concept kitchen and living room, perfect for modern living and entertaining. The fully renovated downstairs in-law suite boasts new vinyl plank flooring throughout, a new 3-piece bathroom, and fresh paint throughout, offering a private and modern living space with a separate entrance.Enjoy a large, private backyard thats perfect for outdoor activities, gardening, or simply relaxing. The home is ideally situated just minutes from Highbury Ave and the 401 Highway, providing easy access to shopping, transit, and major routes.This home is a true gem that wont last long. (id:55581)
Home overview
- Cooling Central air conditioning
- Heat source Natural gas
- Heat type Forced air
- # total stories 1
- # parking spaces 2
- # full baths 2
- # total bathrooms 2.0
- # of above grade bedrooms 4
- Subdivision South t
- Lot size (acres) 0.0
- Listing # X12300752
- Property sub type Single family residence
- Status Active
- Primary bedroom 6.15m X 2.73m
Level: Basement - Bathroom 6.65m X 5.71m
Level: Basement - Other 2.08m X 1.16m
Level: Basement - Kitchen 3.7m X 2.88m
Level: Basement - Other 2.05m X 2.91m
Level: Basement - Recreational room / games room 6.65m X 5.71m
Level: Basement - Living room 3.66m X 3.43m
Level: Main - 3rd bedroom 4.7m X 2.5m
Level: Main - Bedroom 2.53m X 3.1m
Level: Main - 2nd bedroom 4.6m X 2.73m
Level: Main - Bathroom 2.47m X 1.52m
Level: Main - Kitchen 6.33m X 3.06m
Level: Main - Dining room 3.66m X 2.61m
Level: Main
- Listing source url Https://www.realtor.ca/real-estate/28639262/237-banbury-road-london-south-south-t-south-t
- Listing type identifier Idx

$-1,533
/ Month

