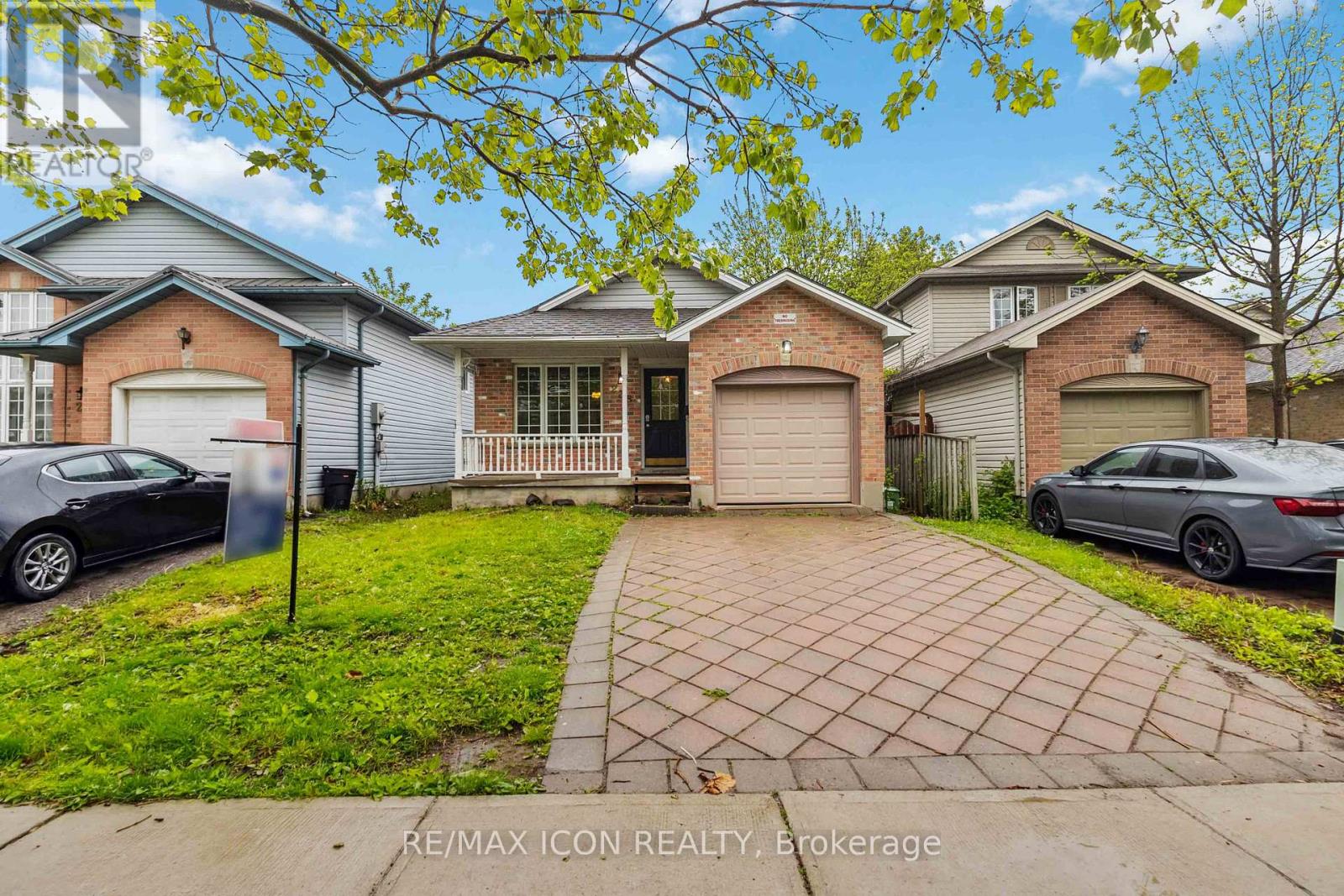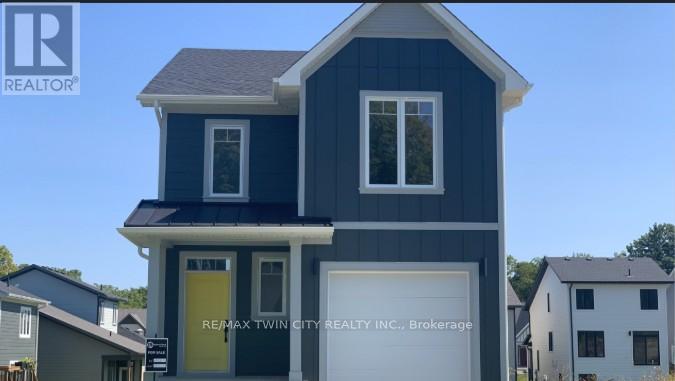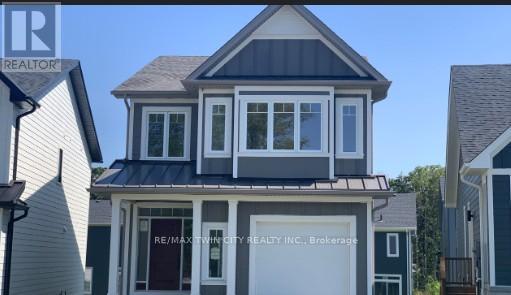- Houseful
- ON
- London
- Huron Heights
- 238 Fleming Dr

Highlights
Description
- Time on Houseful22 days
- Property typeSingle family
- Neighbourhood
- Median school Score
- Mortgage payment
Exceptional Investment Opportunity: Spacious 5+1 Bedroom, 4-Level Back Split Home Steps from Fanshawe College, Located in one of London's most sought-after rental areas, this City of London licensed Rental Property is a prime asset for any investor. Just a 2-minute walk to Fanshawe College, this home boasts a strong rental history with zero vacancies, tenants are consistently secured well ahead of the academic year. Property Features: Second Floor: Offers 3 generously sized bedrooms and a 4-piece bathroom, providing comfort and privacy for residents. Main Floor: Features a bright and airy open-concept layout with a spacious great room, kitchen, dining, and breakfast area, perfect for shared living. Lower Level: Includes a private side entrance, 2 additional bedrooms, and a 3-piece bathroom, ideal for separate tenant access. The basement Houses a sixth bedroom with brand-new flooring, offering flexible space for additional tenants, There are 2 additional rooms in the basement for Laundry room and a storage room. Recently refreshed with a full interior paint job and various updates throughout. Additional Highlights: Strong monthly rental potential of over $4,500. Fully fenced yard and an attached single-car garage with ample parking space for 2 vehicles on the driveway. A rare opportunity in a high-demand location near public transit, shopping, and all amenities. Don't miss out on this turnkey, high-income property in an unbeatable location! (id:63267)
Home overview
- Cooling Central air conditioning
- Heat source Natural gas
- Heat type Forced air
- Sewer/ septic Sanitary sewer
- Fencing Fully fenced, fenced yard
- # parking spaces 3
- Has garage (y/n) Yes
- # full baths 2
- # total bathrooms 2.0
- # of above grade bedrooms 6
- Community features Community centre
- Subdivision East d
- Lot size (acres) 0.0
- Listing # X12343413
- Property sub type Single family residence
- Status Active
- Laundry 3.41m X 2.94m
Level: Basement - Bedroom 5.71m X 3.7m
Level: Basement - Other 2.28m X 3.7m
Level: Basement - 5th bedroom 4.94m X 3.26m
Level: Lower - 4th bedroom 4.34m X 3.33m
Level: Lower - Bathroom 1.84m X 1.9m
Level: Lower - Bathroom 1.66m X 3.4m
Level: Main - Living room 4.7m X 3.03m
Level: Main - 3rd bedroom 3.06m X 2.82m
Level: Main - Kitchen 3.86m X 3.18m
Level: Main - 2nd bedroom 3.49m X 3.18m
Level: Main - Primary bedroom 4.46m X 3.4m
Level: Main - Dining room 3.93m X 3.16m
Level: Main
- Listing source url Https://www.realtor.ca/real-estate/28730907/238-fleming-drive-london-east-east-d-east-d
- Listing type identifier Idx

$-1,331
/ Month












