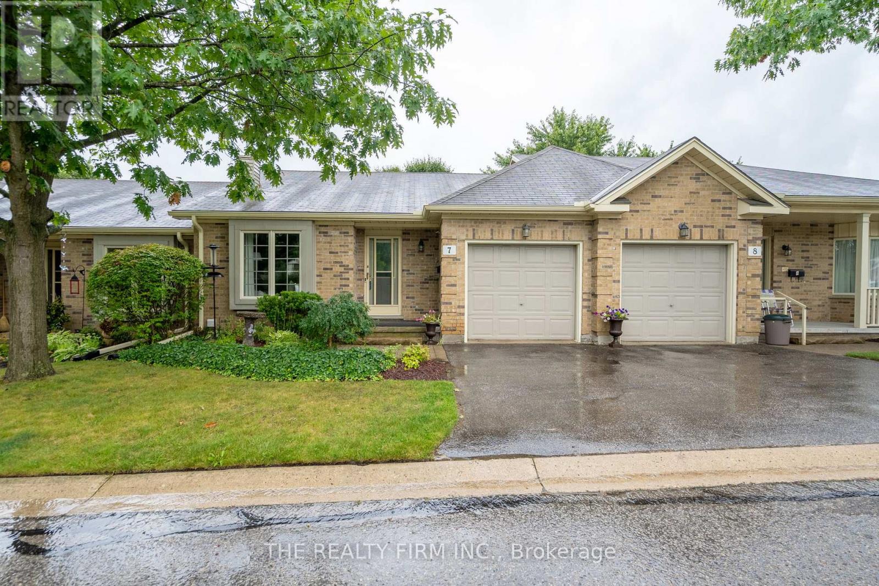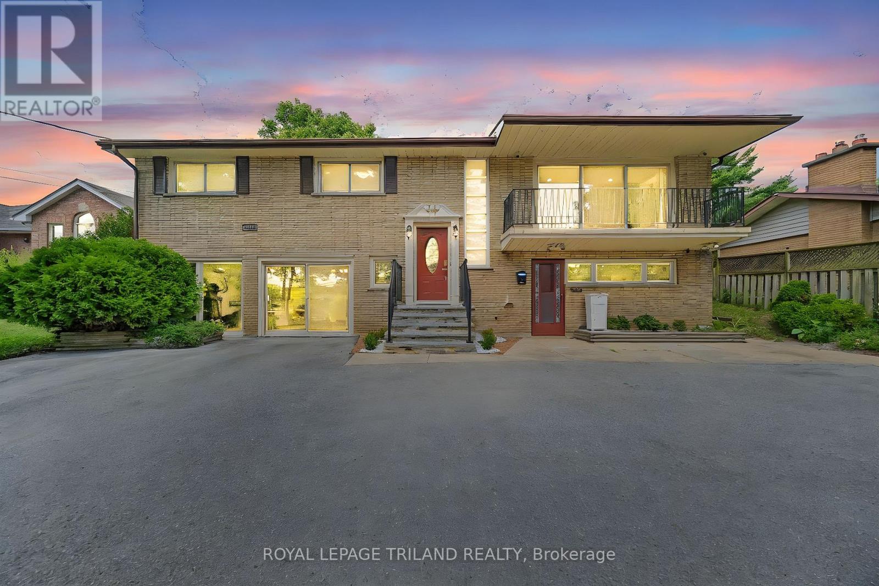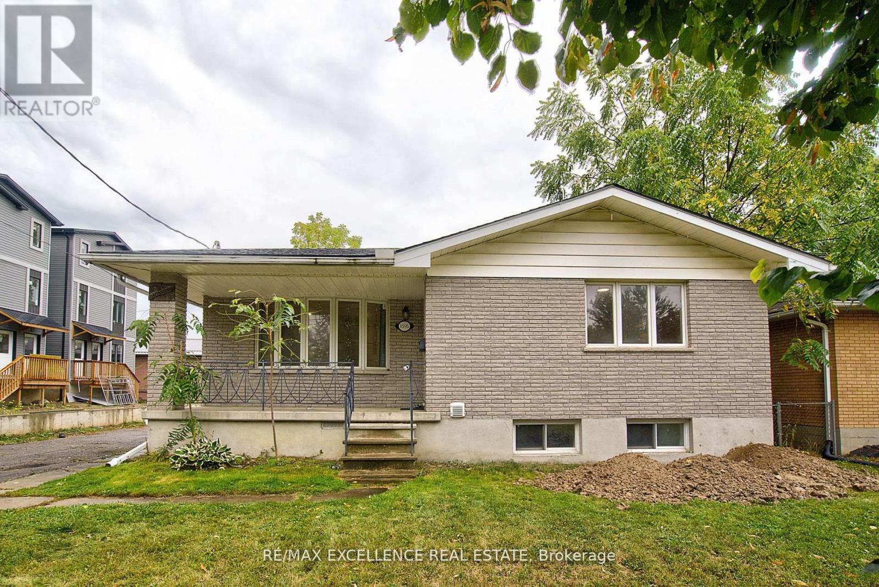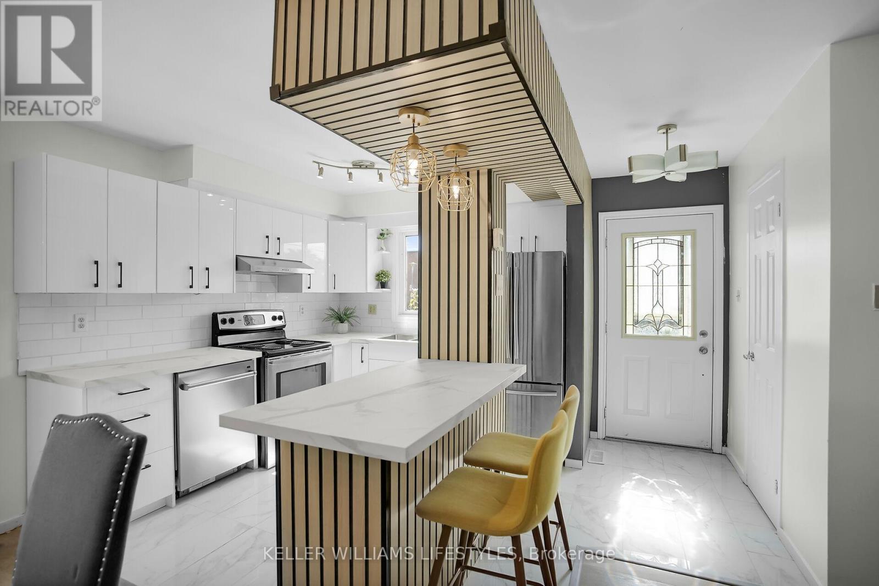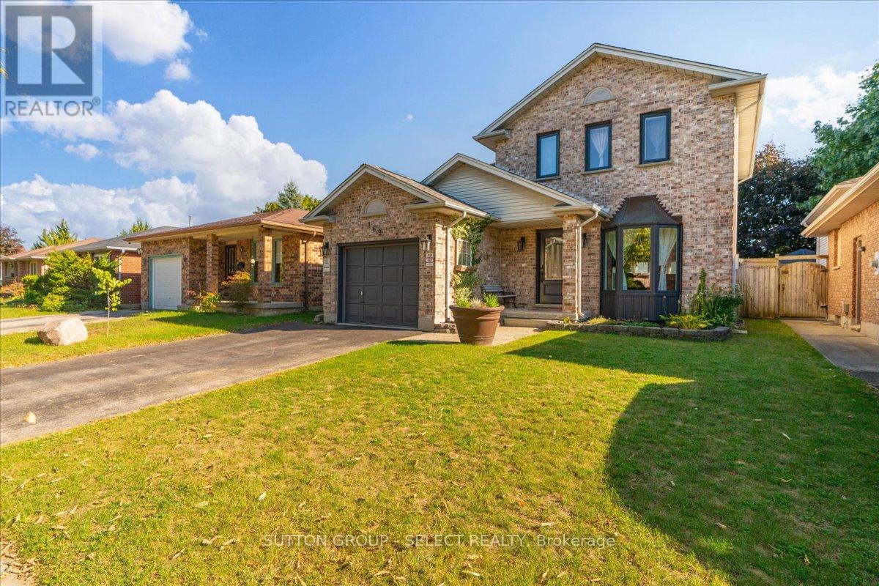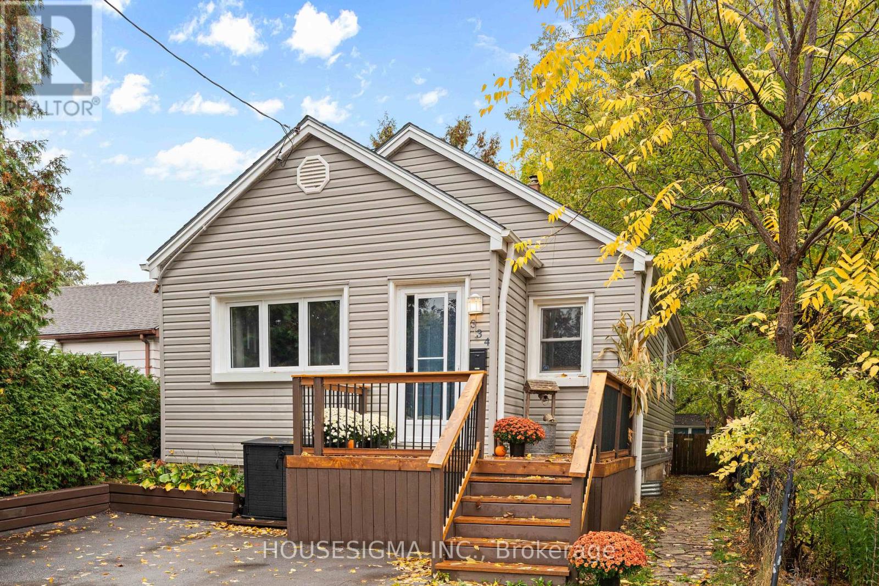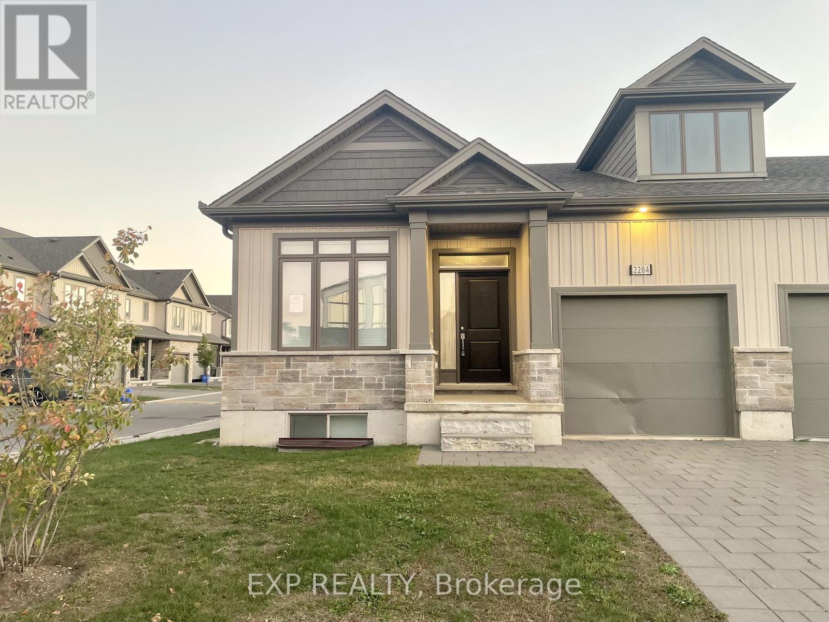- Houseful
- ON
- London
- Glen Cairn
- 239 Edmunds Pl
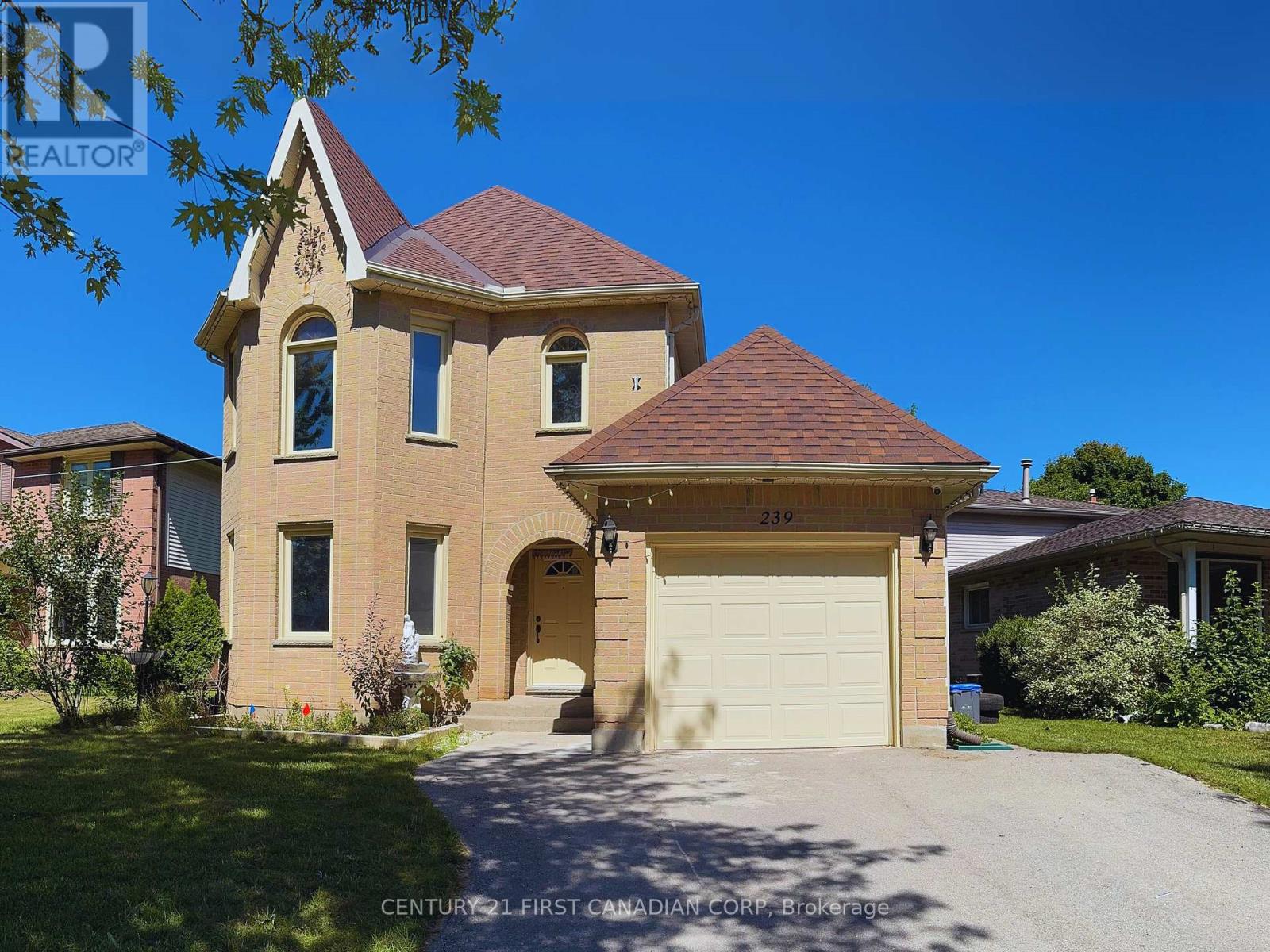
Highlights
Description
- Time on Houseful88 days
- Property typeSingle family
- Neighbourhood
- Median school Score
- Mortgage payment
Welcome to this stunning 2-storey home located on a quiet cul-de-sac in Southeast London, with quick access to Highway 401 and all major amenities. This beautifully designed home features a grand front entrance with an impressive staircase that opens into formal living room filled with natural light. Just beyond is a spacious entertaining room, ideal for hosting family and friends. The large, open-concept eat-in kitchen offers ample cabinetry, generous counter space, and flows seamlessly into a casual family area, perfect for everyday living.Original hardwood flooring runs through the hallway and family area on the main level. From the kitchen, step into a bright sunroom that leads out to a deck with pergola ideal for outdoor enjoyment. The main floor also includes a convenient powder room and a walk-in pantry.Upstairs, the primary bedroom features a 4-piece ensuite with double vanity. Two additional well-sized bedrooms and a 3-piece main bath complete the upper level.The full, unfinished basement includes a rough-in for an additional bathroom and awaits your finishing touches. Don't miss this exceptional opportunity in a desirable, family-friendly neighbourhood! (id:63267)
Home overview
- Cooling Central air conditioning
- Heat source Natural gas
- Heat type Forced air
- Sewer/ septic Sanitary sewer
- # total stories 2
- # parking spaces 5
- Has garage (y/n) Yes
- # full baths 2
- # half baths 1
- # total bathrooms 3.0
- # of above grade bedrooms 3
- Subdivision South t
- Lot size (acres) 0.0
- Listing # X12307735
- Property sub type Single family residence
- Status Active
- Bedroom 6.4m X 5.3m
Level: 2nd - 2nd bedroom 4.26m X 3.2m
Level: 2nd - 3rd bedroom 4.05m X 3.1m
Level: 2nd - Media room 3.34m X 5.48m
Level: Main - Pantry 1.4m X 1.4m
Level: Main - Living room 5.18m X 3.66m
Level: Main - Sunroom 3.6m X 3.2m
Level: Main - Dining room 4.35m X 6.4m
Level: Main
- Listing source url Https://www.realtor.ca/real-estate/28654318/239-edmunds-place-london-south-south-t-south-t
- Listing type identifier Idx

$-1,784
/ Month

