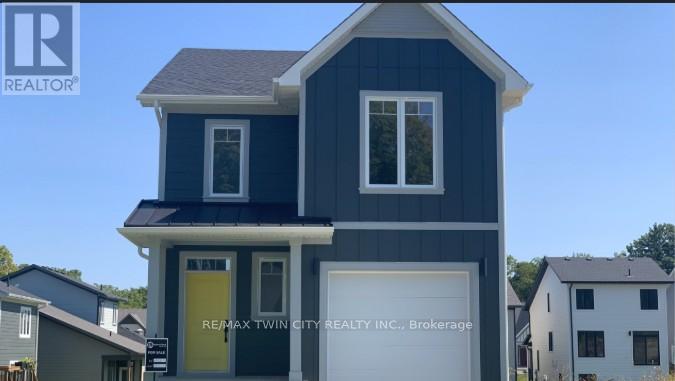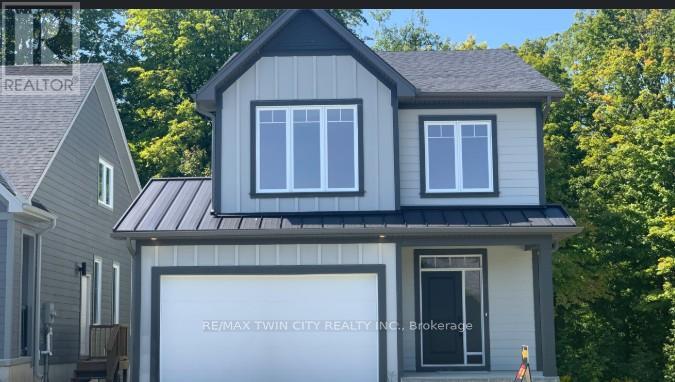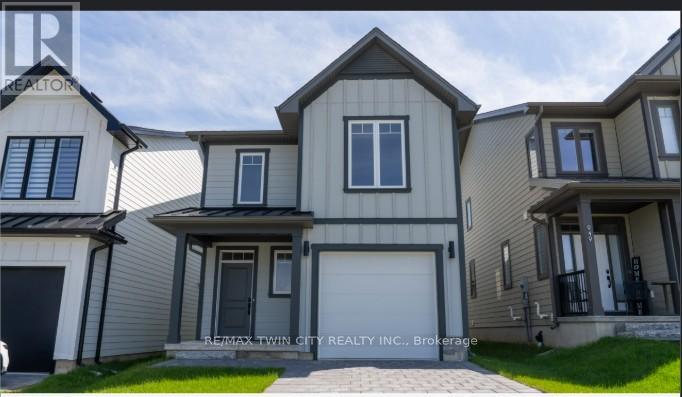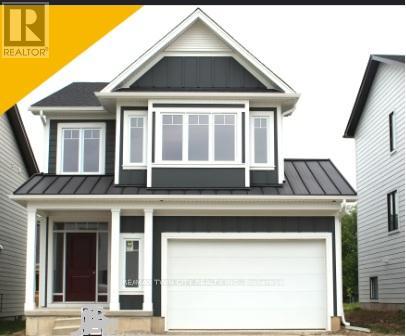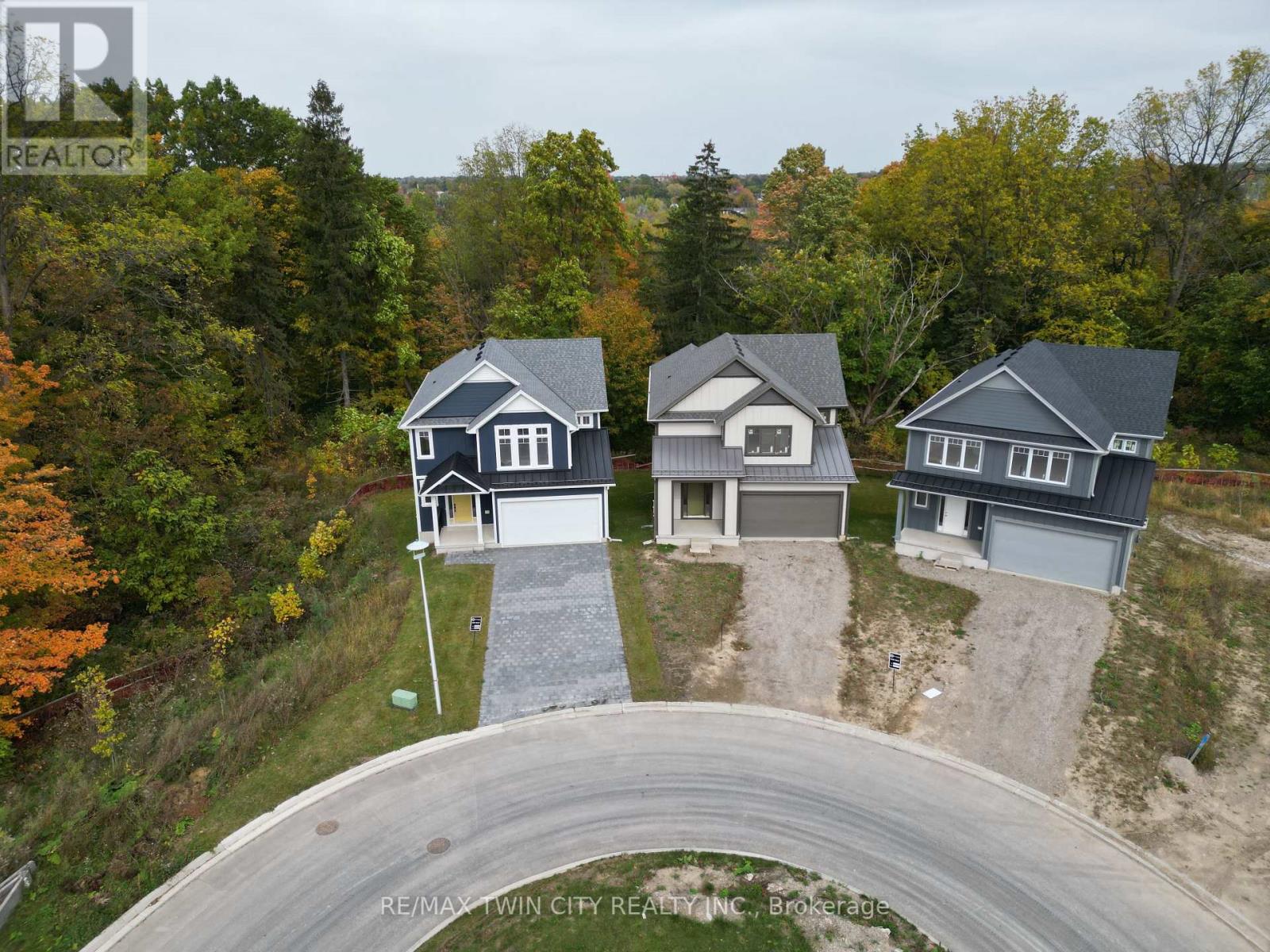- Houseful
- ON
- London
- South London
- 239 Tecumseh Ave E
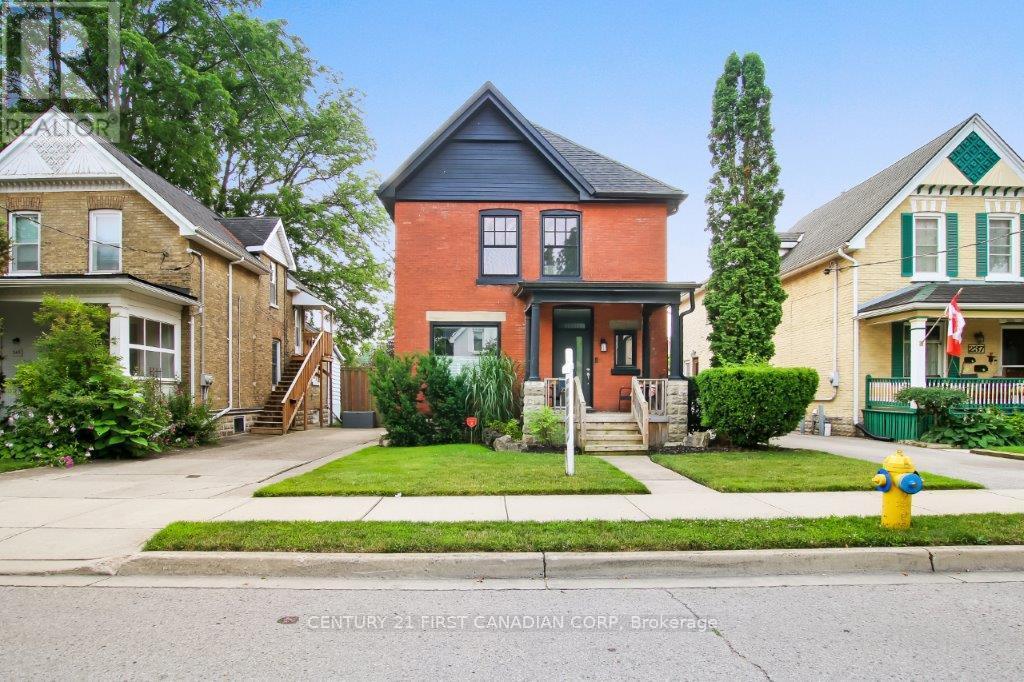
Highlights
Description
- Time on Houseful100 days
- Property typeSingle family
- Neighbourhood
- Median school Score
- Mortgage payment
Welcome to 239 Tecumseh Ave East in Wortley Village, voted the best neighbourhood in Canada for its walkability, bike-friendly roads, community events, tree-lined streets, thriving local businesses, amazing restaurants and local bars. 239 Tecumseh Ave East is only steps to the Green, a short walk or drive to downtown, and only minutes from Victoria Hospital, making this the place to live! Step into this turnkey, beautifully renovated red brick home that blends modern updates with classic, old-world charm. This four-bedroom, two-and-a-half-bathroom residence has been thoughtfully updated, preserving some of its original character while incorporating stylish, contemporary finishes. The fully renovated kitchen is a chef's dream, offering top-of-the-line appliances, 14-foot quartz countertop island, high-end appliances including the 36-inch WOLF gas cooktop, and plenty of storage, perfect for both everyday living and entertaining. The primary suite is a serene escape, complete with a beautifully appointed en-suite bathroom, two large walk-in closets, and your private balcony to enjoy your morning coffee or nightcap. Step out back to your low maintenance yard great for entertaining complete with outdoor speakers, TV connection and external Wi-Fi, or just enjoy your professional-grade swim spa from Jacuzzi! The bonus feature is parking for 5 cars, three in the private front driveway and two in the double car garage out back. Excellent elementary and secondary schools all within walking distance. This is a rare opportunity to own a truly exceptional property in one of Londons most vibrant communities. Book your private tour today! (id:63267)
Home overview
- Cooling Central air conditioning
- Heat source Natural gas
- Heat type Forced air
- Sewer/ septic Sanitary sewer
- # total stories 2
- Fencing Fenced yard
- # parking spaces 5
- Has garage (y/n) Yes
- # full baths 2
- # half baths 1
- # total bathrooms 3.0
- # of above grade bedrooms 4
- Has fireplace (y/n) Yes
- Subdivision South f
- Directions 2003693
- Lot desc Landscaped
- Lot size (acres) 0.0
- Listing # X12179103
- Property sub type Single family residence
- Status Active
- 3rd bedroom 3.15m X 3.49m
Level: 2nd - 2nd bedroom 3.15m X 3.57m
Level: 2nd - 4th bedroom 3.24m X 3.16m
Level: 2nd - Primary bedroom 3.84m X 8.41m
Level: 2nd - Eating area 3.14m X 3.47m
Level: Ground - Foyer 2.23m X 4.48m
Level: Ground - Office 3.26m X 3.55m
Level: Ground - Dining room 3.35m X 4.31m
Level: Ground - Family room 4.32m X 6.1m
Level: Ground - Other 2.15m X 3.78m
Level: Ground - Mudroom 2.06m X 2.76m
Level: Ground - Kitchen 4.33m X 6.16m
Level: Ground
- Listing source url Https://www.realtor.ca/real-estate/28379011/239-tecumseh-avenue-e-london-south-south-f-south-f
- Listing type identifier Idx

$-3,397
/ Month





