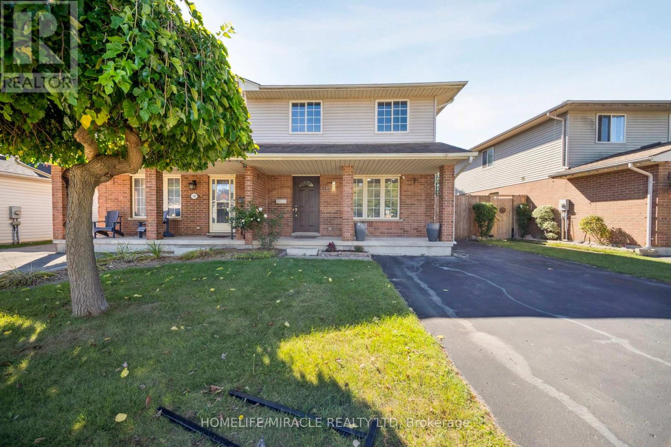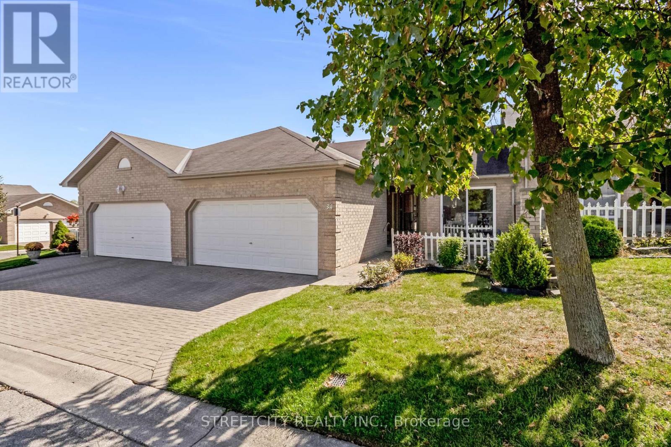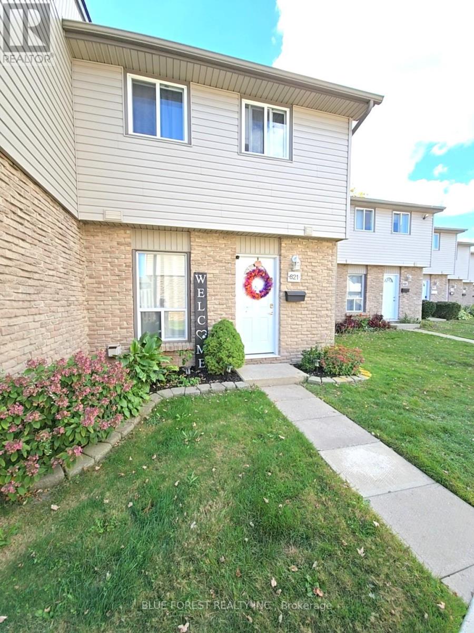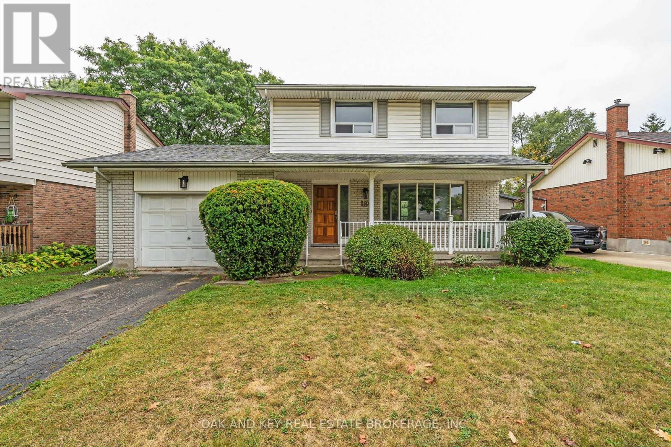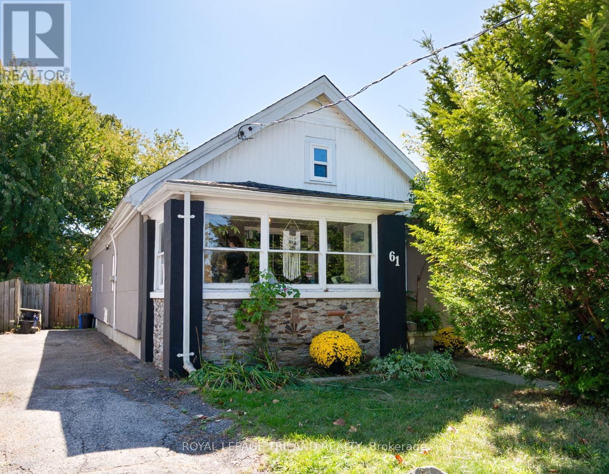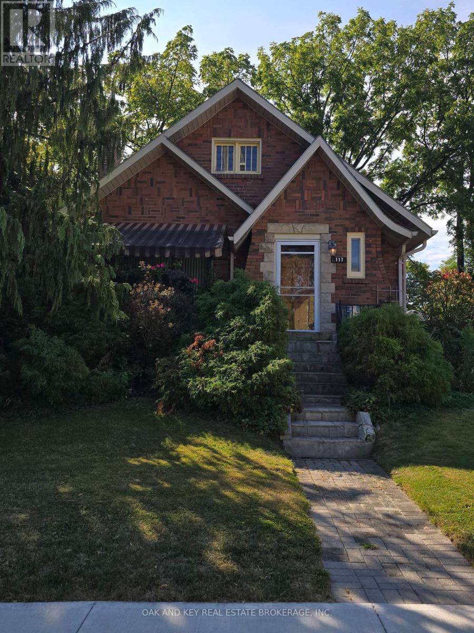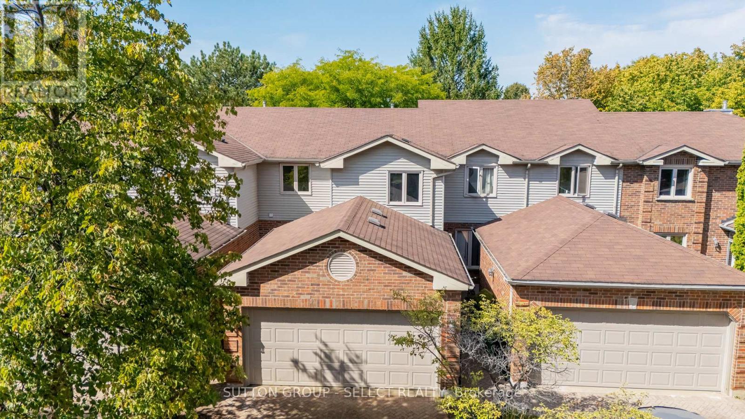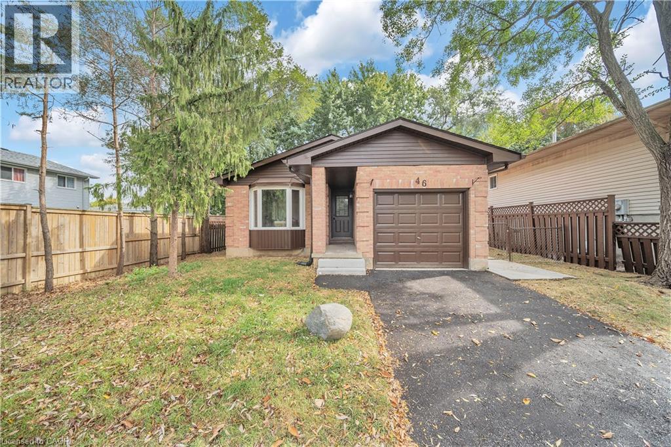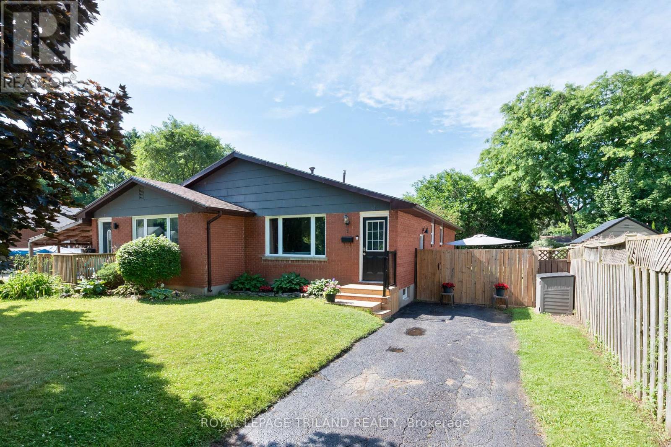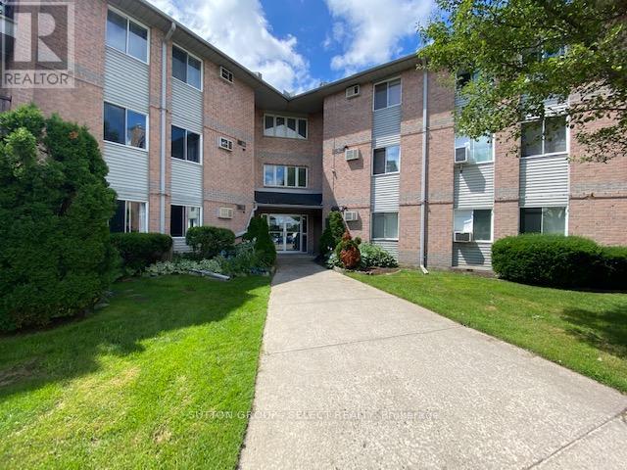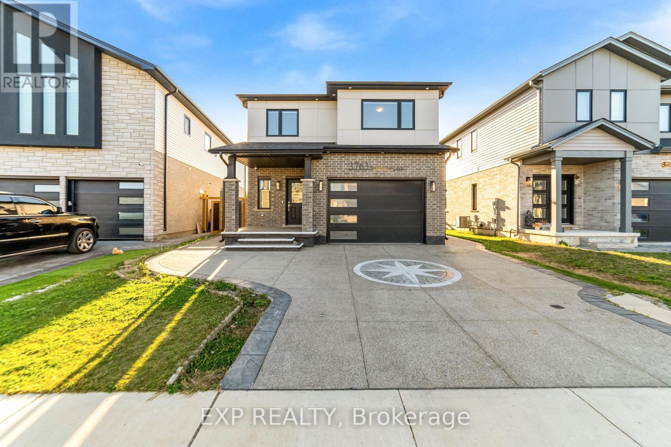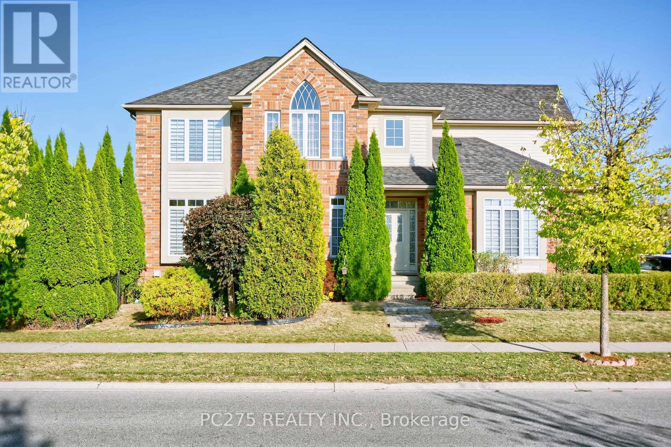
Highlights
Description
- Time on Housefulnew 9 hours
- Property typeSingle family
- Neighbourhood
- Median school Score
- Mortgage payment
Everything desired in a dream home is here, combining thoughtful design, spacious living, and modern features, making it a perfect choice for families seeking comfort and style. The main floor boasts soaring 10-foot ceilings, creating an open and airy atmosphere filled with natural light and gleaming hardwood floors. A cheerful open concept Great room to kitchen with eat in area and walkout to the deck provides the perfect spot to enjoy morning coffee, while the formal dining room and living room offer elegant spaces for entertaining and family gatherings. All four bedrooms are exceptionally spacious, each featuring oversized closets for ample storage. The elegant master suite is designed as a private retreat, accessed by a separate staircase, and showcases a cathedral window, a walk-in closet, a luxurious ensuite with a soaker tub, and a linen closet. The basement has a large family room that could also have potential uses as games/theatre room. The outdoor space is equally impressive, with a full-width deck overlooking a beautifully landscaped yard enclosed by mature cedar hedges, ensuring privacy and tranquility. Mechanical features include a Life Breath recovery system, humidifier, and central vacuum, providing modern convenience and comfort throughout the home. (id:63267)
Home overview
- Cooling Central air conditioning
- Heat source Natural gas
- Heat type Forced air
- Sewer/ septic Sanitary sewer
- # total stories 2
- Fencing Fenced yard
- # parking spaces 4
- Has garage (y/n) Yes
- # full baths 2
- # half baths 1
- # total bathrooms 3.0
- # of above grade bedrooms 4
- Subdivision South u
- Lot desc Landscaped
- Lot size (acres) 0.0
- Listing # X12447350
- Property sub type Single family residence
- Status Active
- 3rd bedroom 3.96m X 3.35m
Level: 2nd - 4th bedroom 3.35m X 3.65m
Level: 2nd - 2nd bedroom 3.96m X 3.35m
Level: 2nd - Dining room 3.96m X 3.35m
Level: Main - Kitchen 3.65m X 3.04m
Level: Main - Great room 4.57m X 3.65m
Level: Main - Kitchen 3.04m X 3.04m
Level: Main - Living room 3.35m X 4.57m
Level: Main - Primary bedroom 5.48m X 3.35m
Level: Other
- Listing source url Https://www.realtor.ca/real-estate/28956670/2392-asima-drive-london-south-south-u-south-u
- Listing type identifier Idx

$-2,477
/ Month

