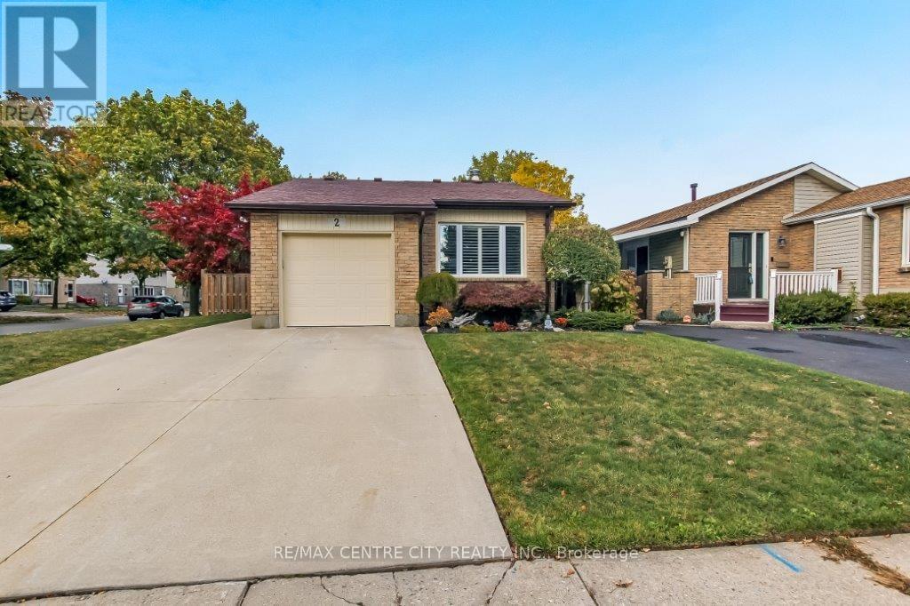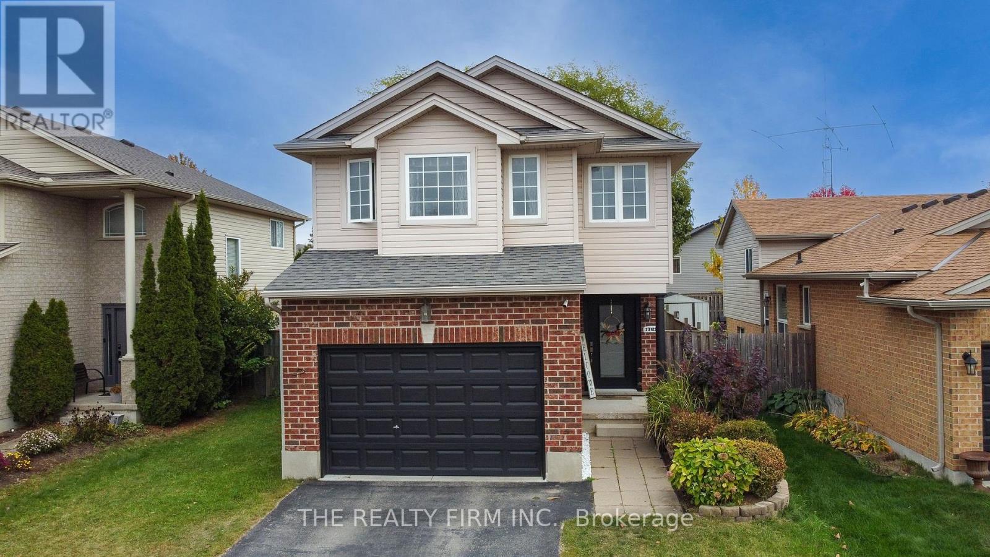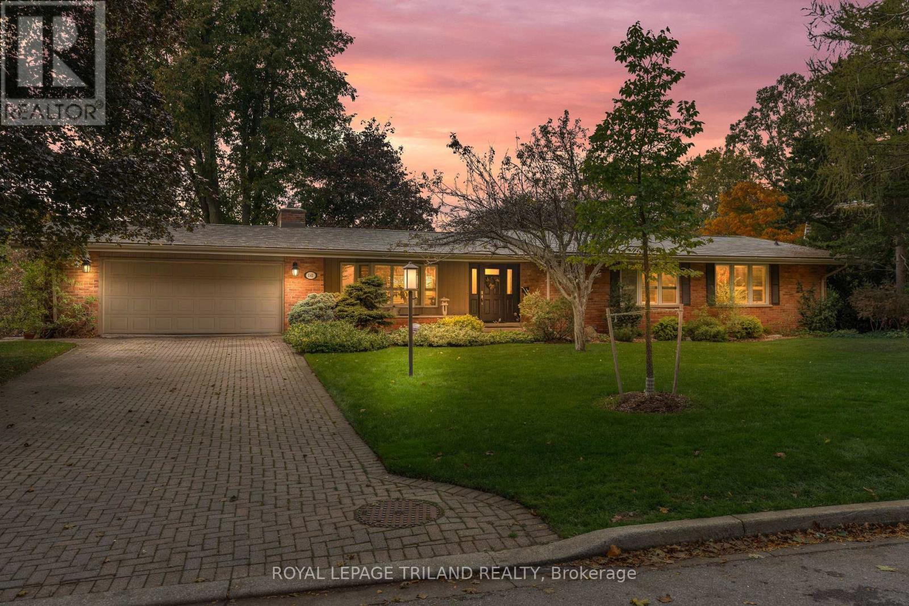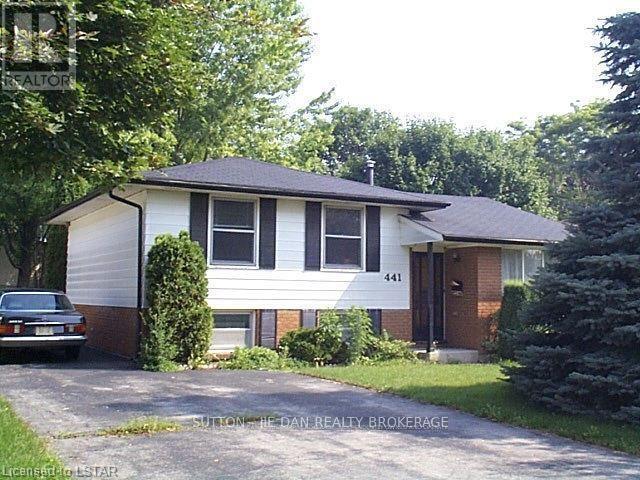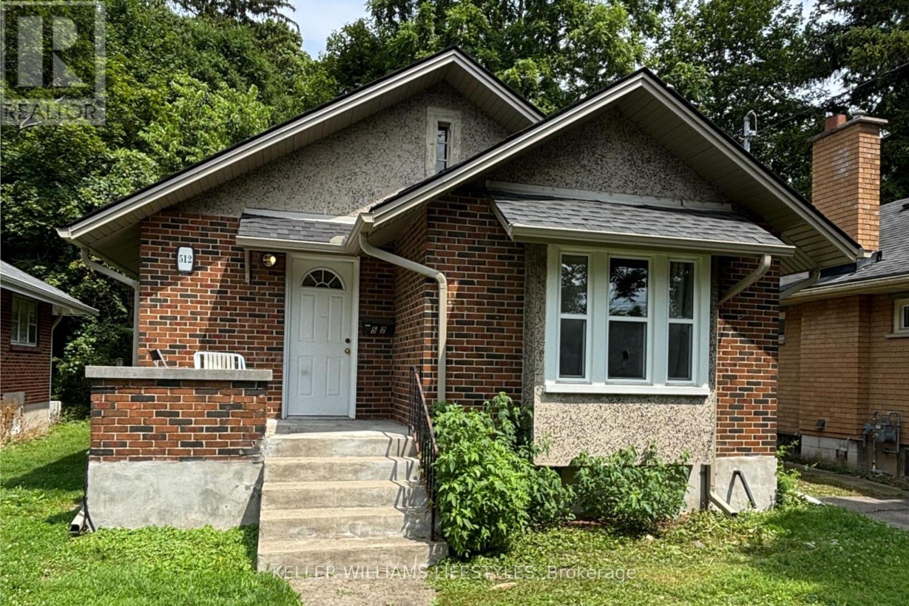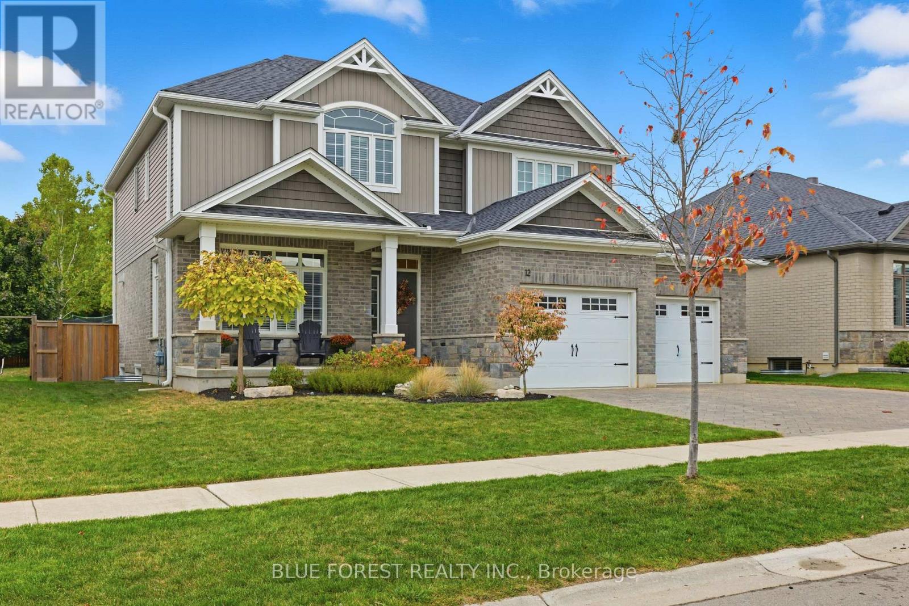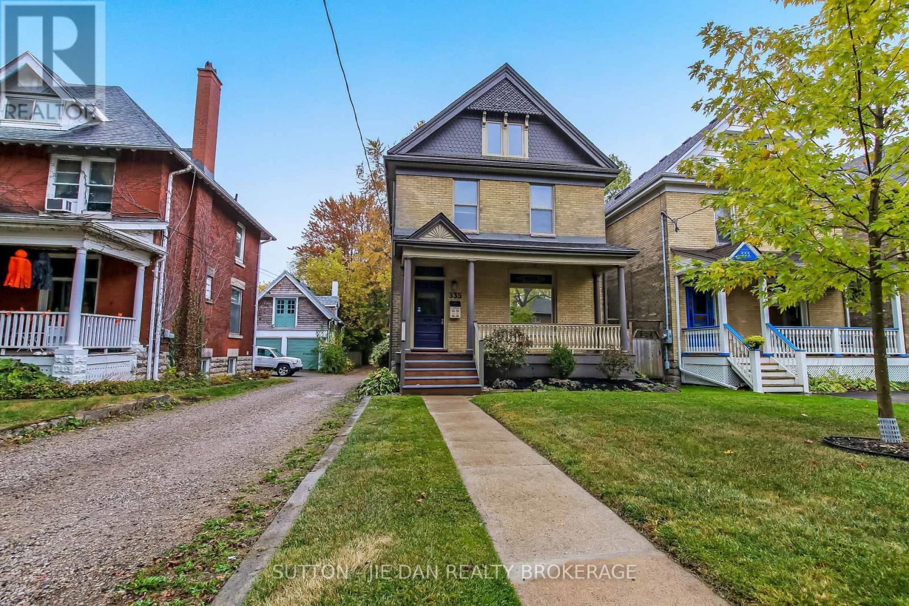- Houseful
- ON
- London North North S
- Fox Hollow
- 24 2650 Buroak Dr
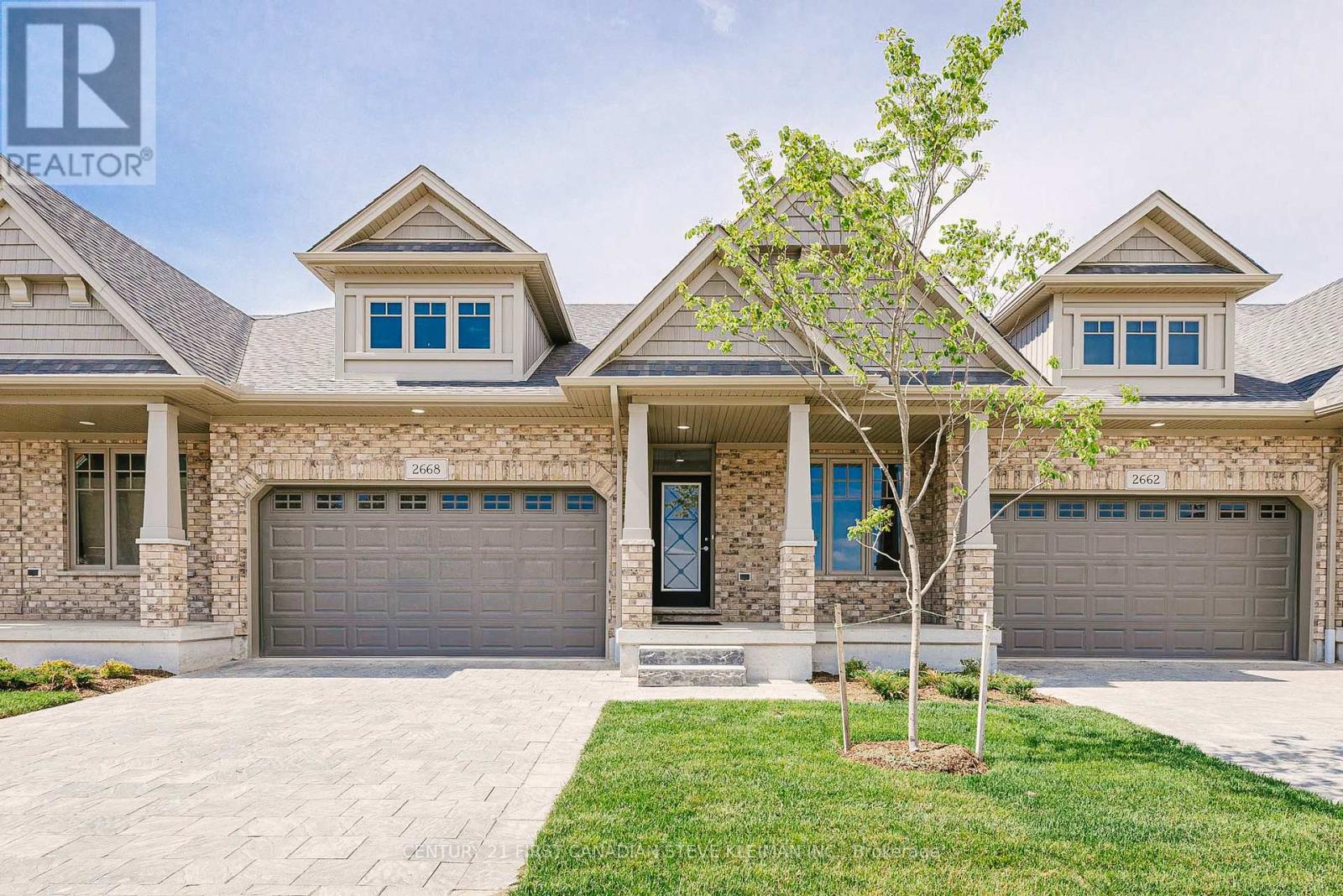
Highlights
Description
- Time on Houseful231 days
- Property typeSingle family
- StyleBungalow
- Neighbourhood
- Median school Score
- Mortgage payment
HALF PRICE FINISHED BASEMENTS for a limited time. Introducing Auburn Homes' newest collection of one-floor condominiums in desirable North London just off of Sunningdale Road. FOX COURT. Take a look at our furnished model home of "THE STANTON" first at 2668 Buroak at our weekend open house. Then you can buy unit 24 as it is only finished to drywall. You get to meet with Auburn's in-house designer and make all your own choices. Spend more time doing what you love. Ditch the shovel, garden hose, lawnmower and back aches and relish the carefree lifestyle condo living provides. This well-designed condo has entertaining in mind with a large open kitchen overlooking the dining and great room complete with gas fireplace, vaulted ceiling, custom high-end Cardinal Fine Cabinetry, stunning kitchen, and high end plumbing fixtures throughout. Enjoy abundant natural light from the many windows. 2 bedrooms, 2 baths, main floor laundry, covered front porch, deck off great room and a double car garage. Pictures are of the model home and feature upgrades not included in pricing. (id:63267)
Home overview
- Cooling Central air conditioning
- Heat source Natural gas
- Heat type Forced air
- # total stories 1
- # parking spaces 4
- Has garage (y/n) Yes
- # full baths 2
- # total bathrooms 2.0
- # of above grade bedrooms 2
- Flooring Hardwood, tile
- Community features Pet restrictions
- Subdivision North s
- Lot size (acres) 0.0
- Listing # X11997869
- Property sub type Single family residence
- Status Active
- Dining room 3.3m X 2.74m
Level: Main - Other 2.54m X 1.85m
Level: Main - Bedroom 3.51m X 2.92m
Level: Main - Primary bedroom 4.32m X 4.27m
Level: Main - Great room 5.36m X 4.7m
Level: Main - Kitchen 4.11m X 3.02m
Level: Main - Laundry 2.13m X 1.52m
Level: Main - Foyer 5.79m X 1.37m
Level: Main
- Listing source url Https://www.realtor.ca/real-estate/27974048/24-2650-buroak-drive-london-north-north-s-north-s
- Listing type identifier Idx

$-1,588
/ Month






