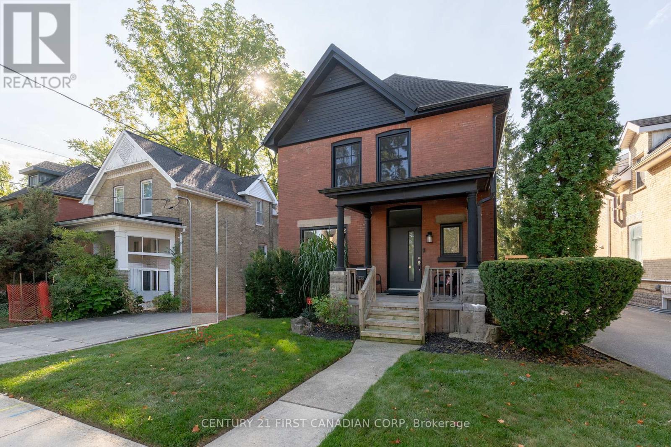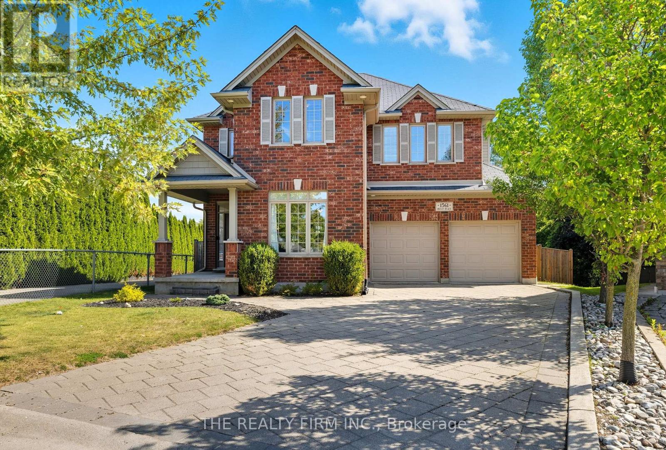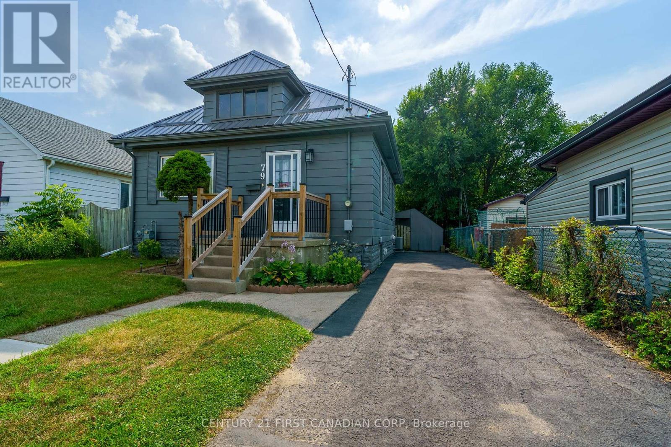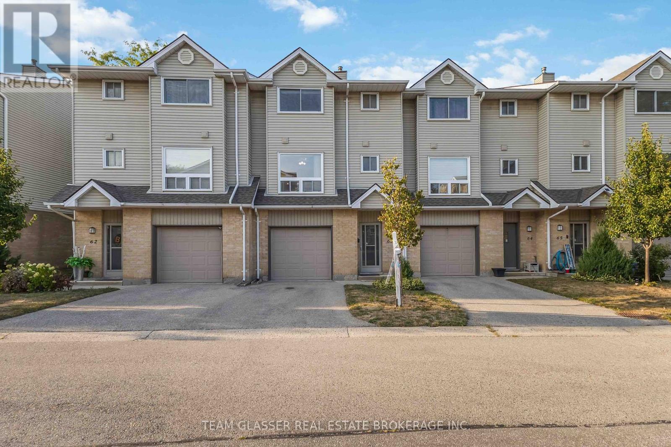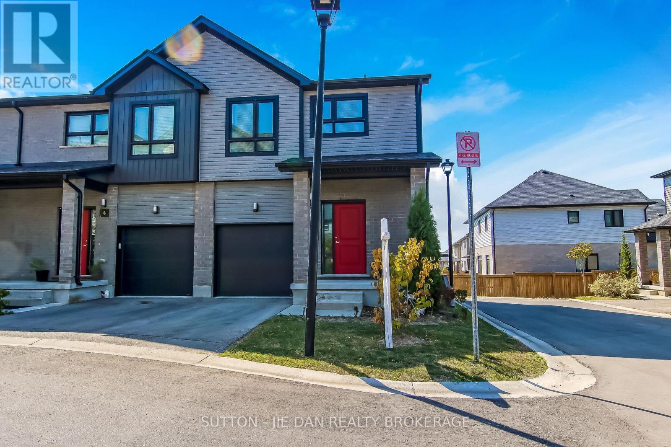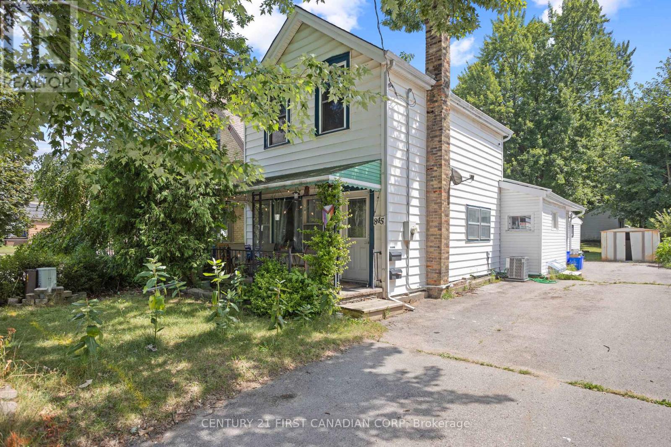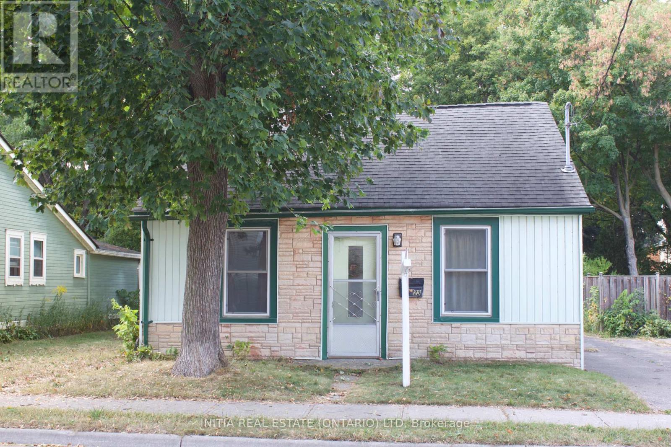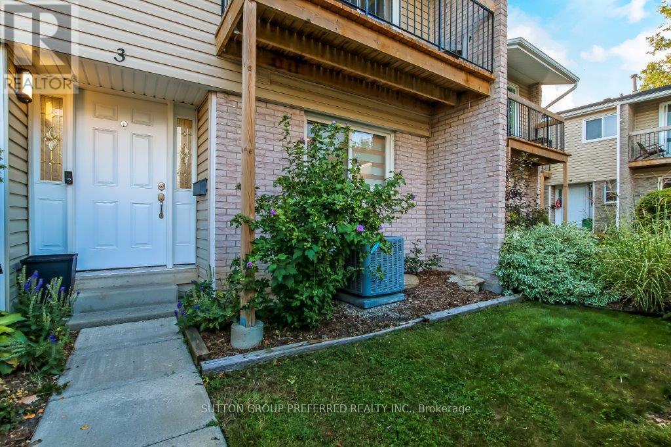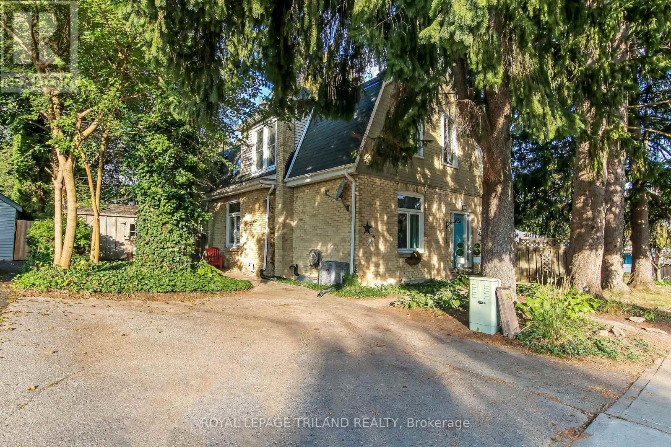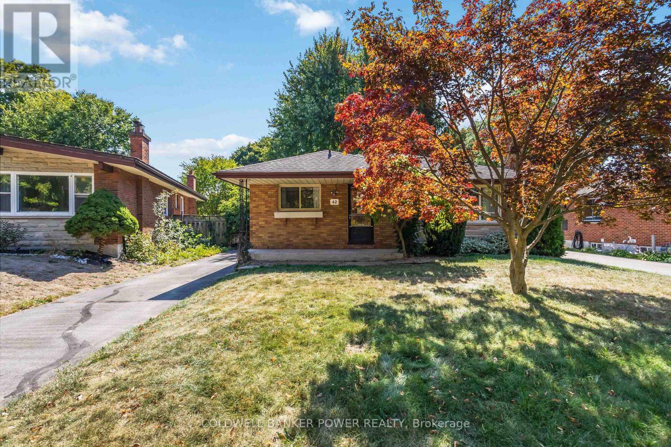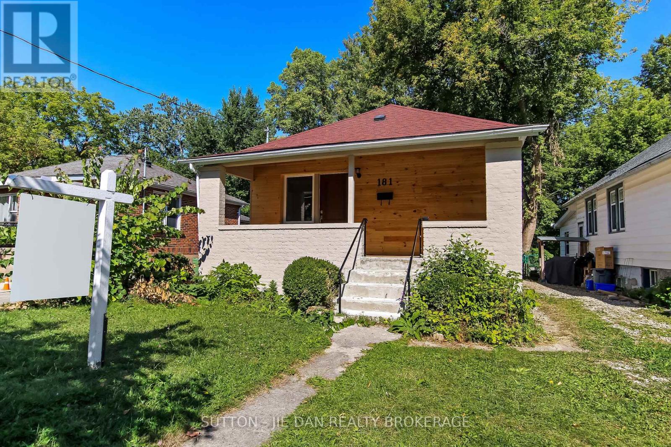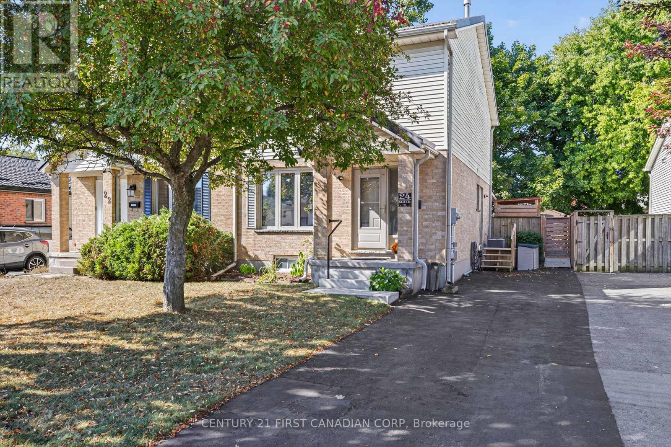
Highlights
Description
- Time on Housefulnew 2 hours
- Property typeSingle family
- Neighbourhood
- Median school Score
- Mortgage payment
Impeccable and completely renovated, this home is move-in ready and filled with quality updates. The main level showcases engineered hardwood floors and a modern 2020 kitchen with Frigidaire Professional Series fridge (with extra deli drawer), gas stove, and dishwasher. Upstairs youll find a newly renovated bathroom with shower, while the finished lower level offers a luxurious retreat with walk-in shower, heated floors (including shower), stand-alone tub, and convenient stackable washer and dryer. Major updates provide peace of mind, including a 50-year steel roof, new furnace and A/C (2021), additional insulation, and the comfort of a gas fireplace and gas stove that both work during power outages. The outdoor space is equally impressive, featuring a new fence, BBQ hut with natural gas hookup, stone patio with fire pit, and a 7x7 vinyl shed for storage. Spacious rooms throughout ensure comfort for the whole family, while the fully permitted and beautifully finished 3-season room stands out as the highlight of the home, offering extra living space to enjoy most of the year. Truly a home that blends style, comfort, and function in every detail. (id:63267)
Home overview
- Cooling Central air conditioning
- Heat source Natural gas
- Heat type Forced air
- Sewer/ septic Sanitary sewer
- # total stories 2
- # parking spaces 3
- # full baths 2
- # half baths 1
- # total bathrooms 3.0
- # of above grade bedrooms 3
- Has fireplace (y/n) Yes
- Subdivision East i
- Lot size (acres) 0.0
- Listing # X12408387
- Property sub type Single family residence
- Status Active
- Bathroom 2.8m X 2.2m
Level: 2nd - Primary bedroom 4.6m X 3.1m
Level: 2nd - 2nd bedroom 2.8m X 4.8m
Level: 2nd - 3rd bedroom 2.9m X 3.9m
Level: 2nd - Bathroom 3.8m X 2.6m
Level: Lower - Utility 1.7m X 1.8m
Level: Lower - Family room 4.6m X 3.6m
Level: Lower - Laundry 1.7m X 2.6m
Level: Lower - Eating area 2.6m X 2.5m
Level: Main - Bathroom 1.8m X 1.3m
Level: Main - Kitchen 3.2m X 3.2m
Level: Main - Living room 4.6m X 3.63m
Level: Main - Dining room 3.8m X 2.6m
Level: Main - Sitting room 3.4m X 3.2m
Level: Main
- Listing source url Https://www.realtor.ca/real-estate/28873239/24-moreau-crescent-london-east-east-i-east-i
- Listing type identifier Idx

$-1,493
/ Month

