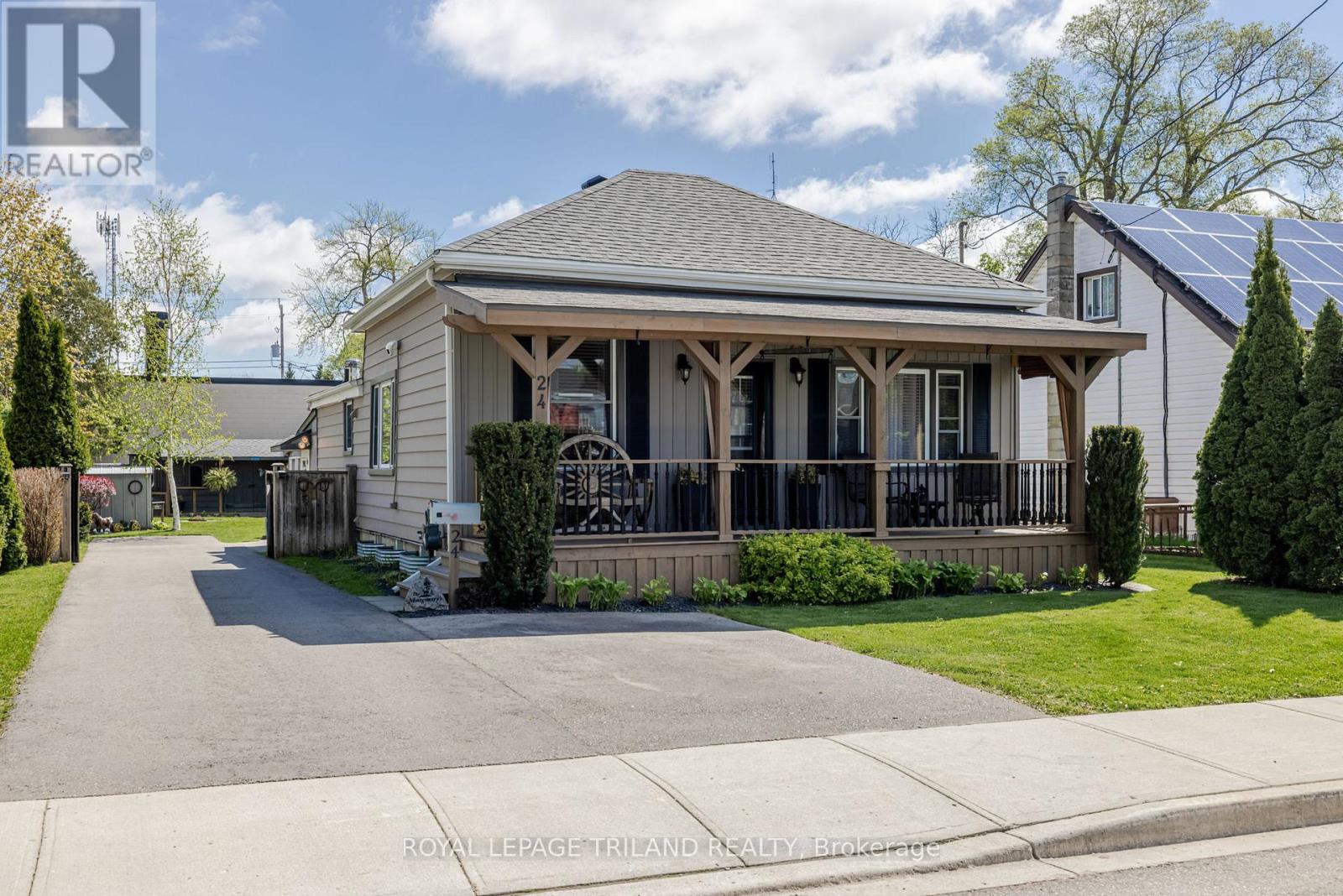- Houseful
- ON
- London
- East London
- 24 Muir St

Highlights
Description
- Time on Houseful65 days
- Property typeSingle family
- StyleBungalow
- Neighbourhood
- Median school Score
- Mortgage payment
Welcome to 24 Muir Street - a rare opportunity to own a fully renovated residential bungalow nestled in a light industrial zone, offering incredible flexibility for both living and business. Whether you're looking for a charming home or a location for your business dreams bakery, custom workshop, craft brewery, auto shop, service trade and more this property delivers. Set on a meticulously landscaped 50' x 150' lot, this home boasts outstanding curb appeal with a welcoming covered front porch. Inside, the main floor offers over 1,250 sq ft of tastefully updated living space, featuring a spacious great room, a stunning custom kitchen with stainless steel appliances, gas stove, tile backsplash, dual breakfast bars, and a massive powered skylight with sunshade. A walk-in pantry adds practical luxury, while two generous bedrooms and a renovated 4-piece bath provide comfort. At the back, a cozy sunroom with a natural gas fireplace offers year-round enjoyment. The lower level, professionally waterproofed with a new weeping tile system and membrane, includes a large rec room, laundry area, and ample storage. Mechanical upgrades include newer windows, furnace, central air, shingles, replaced sewer line from the house to the city, and a generator-ready electrical setup. Outdoors, enjoy three storage sheds, a detached garage/workshop ideal for hobbyists or tradespeople, and a fenced dog run behind the shop. Zoned LI1 / LI7 with multiple permitted uses, this is a property that can adapt to your lifestyle and business ambitions. Dont miss this unique blend of residential comfort and commercial potential! (id:55581)
Home overview
- Cooling Central air conditioning
- Heat source Natural gas
- Heat type Forced air
- Sewer/ septic Sanitary sewer
- # total stories 1
- Fencing Fully fenced
- # parking spaces 6
- Has garage (y/n) Yes
- # full baths 1
- # total bathrooms 1.0
- # of above grade bedrooms 2
- Has fireplace (y/n) Yes
- Subdivision East m
- Directions 2108224
- Lot desc Landscaped
- Lot size (acres) 0.0
- Listing # X12202955
- Property sub type Single family residence
- Status Active
- Family room 3.95m X 6.63m
Level: Basement - Other 3.11m X 1.63m
Level: Basement - Laundry 1.96m X 4.31m
Level: Basement - Other 3.48m X 6.63m
Level: Basement - Family room 4.14m X 6.63m
Level: Main - Kitchen 3.55m X 5.1m
Level: Main - Living room 4.71m X 4.19m
Level: Main - Pantry 2.28m X 2.04m
Level: Main - Primary bedroom 3.65m X 3.21m
Level: Main - Bedroom 3.65m X 2.59m
Level: Main
- Listing source url Https://www.realtor.ca/real-estate/28430367/24-muir-street-london-east-east-m-east-m
- Listing type identifier Idx

$-1,320
/ Month












