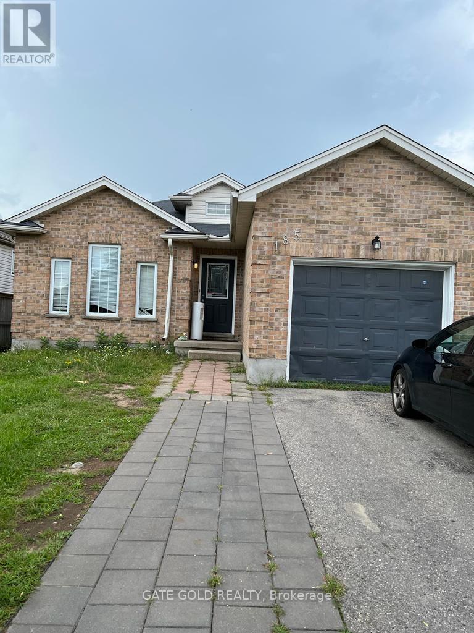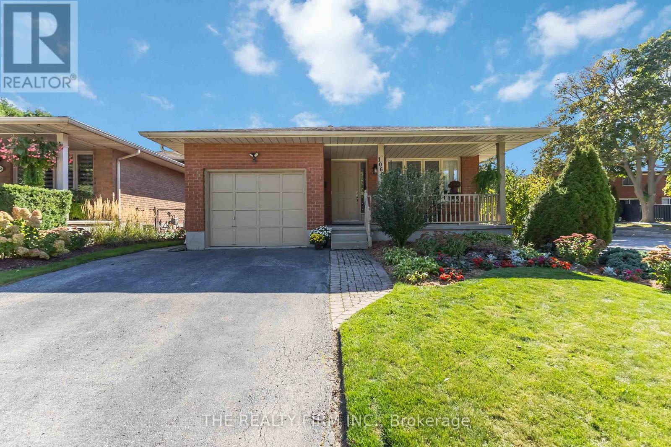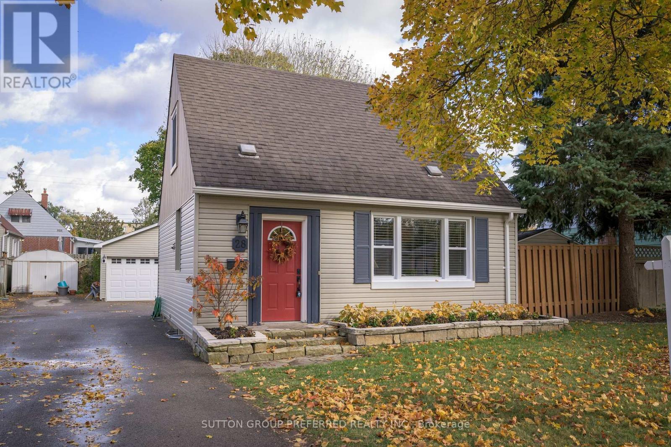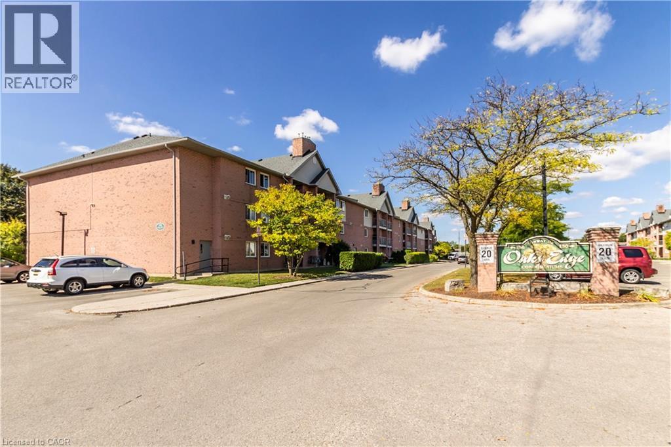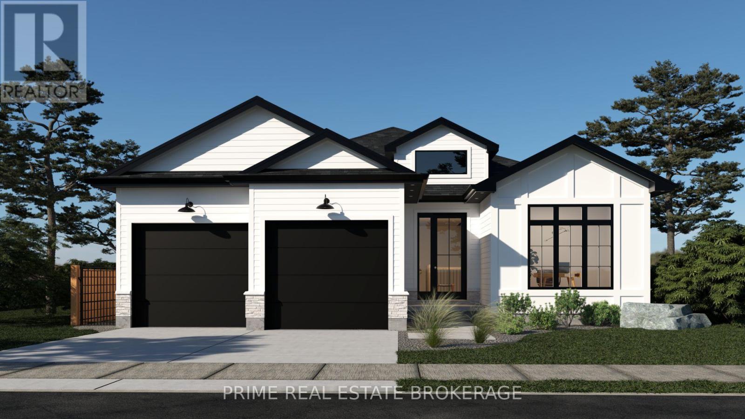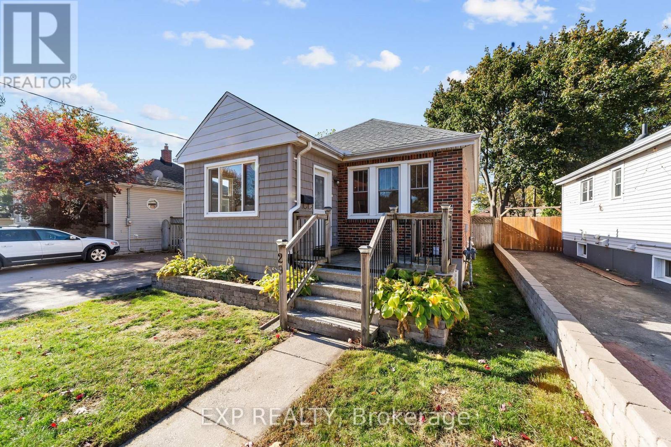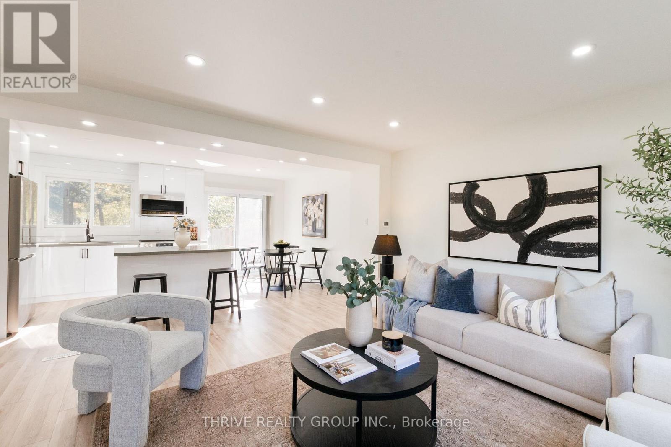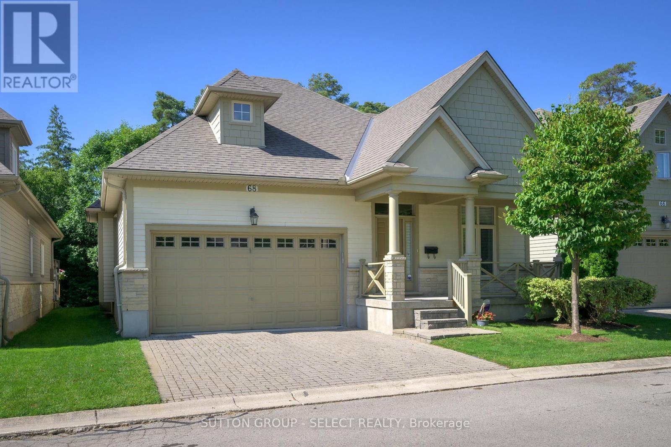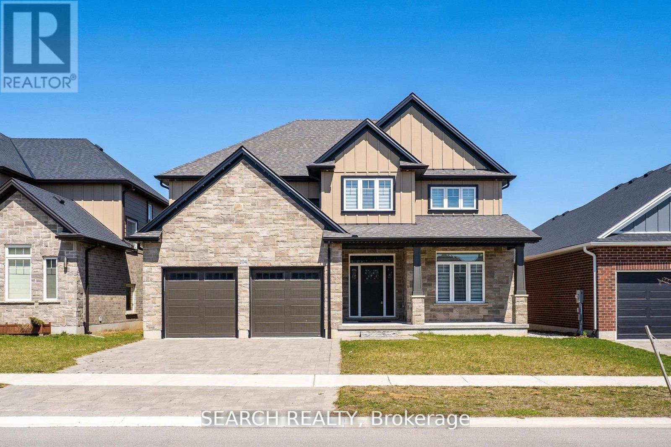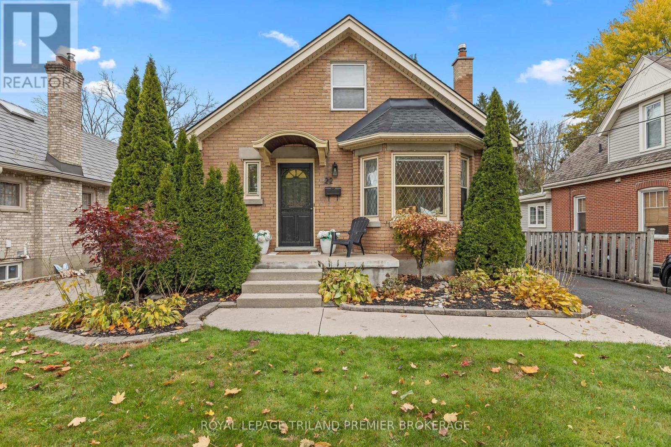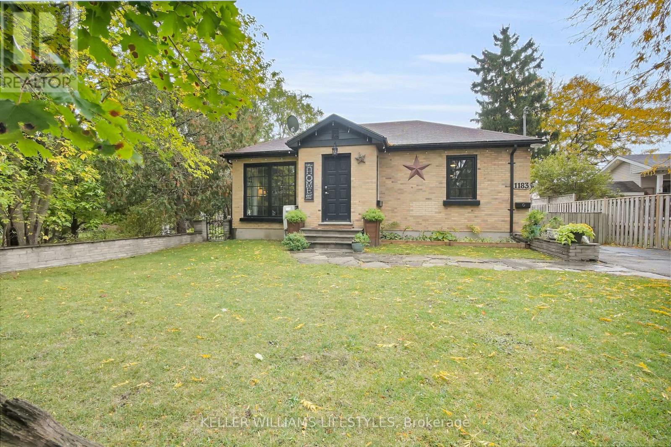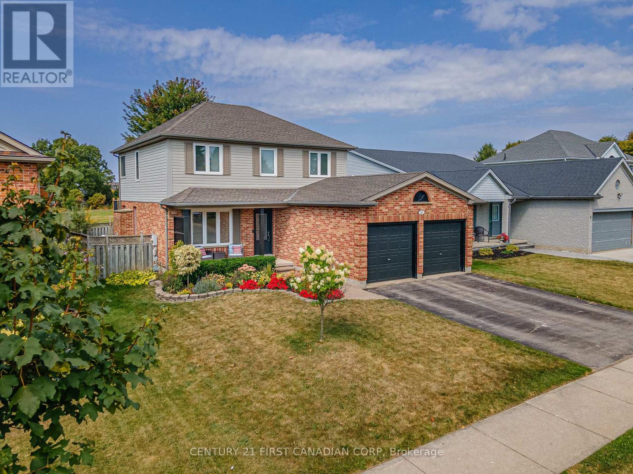
Highlights
Description
- Time on Houseful11 days
- Property typeSingle family
- Neighbourhood
- Median school Score
- Mortgage payment
Welcome to 240 Ellerslie Road, a rare find in the heart of London's Summerside community. Sitting on an extra-wide 50' lot and backing directly onto Carrol Park, this home blends everyday comfort with an unbeatable setting. Inside, you'll find a bright and spacious layout featuring 3 bedrooms, 2 full baths, and 2 half baths, plus a fully finished basement that extends your living space. The lower level offers a cozy family room, a convenient laundry area, a dedicated office with custom built-in desk and shelving, and a rough-in for a wet bar making it the perfect spot for entertaining. The inviting covered front porch sets the tone, while the covered rear deck overlooking Carrol Park offers the perfect retreat to unwind and take in the sunsets. Carrol Park is your extended backyard featuring walking trails, open green space, and playgrounds just steps away. And when it comes to convenience, Summerside shines with quick access to schools, shopping, the 401, and community amenities, making it one of London's most desirable neighbourhoods for families. (id:63267)
Home overview
- Cooling Central air conditioning
- Heat source Natural gas
- Heat type Forced air
- Sewer/ septic Sanitary sewer
- # total stories 2
- Fencing Fully fenced, fenced yard
- # parking spaces 4
- Has garage (y/n) Yes
- # full baths 2
- # half baths 2
- # total bathrooms 4.0
- # of above grade bedrooms 3
- Has fireplace (y/n) Yes
- Community features Community centre
- Subdivision South u
- Lot desc Landscaped
- Lot size (acres) 0.0
- Listing # X12478984
- Property sub type Single family residence
- Status Active
- Bedroom 2.98m X 3.87m
Level: 2nd - Bathroom 2.68m X 2.38m
Level: 2nd - 2nd bedroom 2.93m X 3.82m
Level: 2nd - Bathroom 2.8m X 3.11m
Level: 2nd - Primary bedroom 3.26m X 5.94m
Level: 2nd - Bathroom 2.46m X 2.81m
Level: Basement - Office 2.95m X 3.99m
Level: Basement - Family room 8.06m X 3.6m
Level: Basement - Family room 4.26m X 3.73m
Level: Main - Kitchen 4.13m X 3.32m
Level: Main - Living room 3.18m X 4.39m
Level: Main - Bathroom 1.51m X 1.7m
Level: Main - Dining room 4.07m X 3.05m
Level: Main
- Listing source url Https://www.realtor.ca/real-estate/29025655/240-ellerslie-road-london-south-south-u-south-u
- Listing type identifier Idx

$-1,893
/ Month

