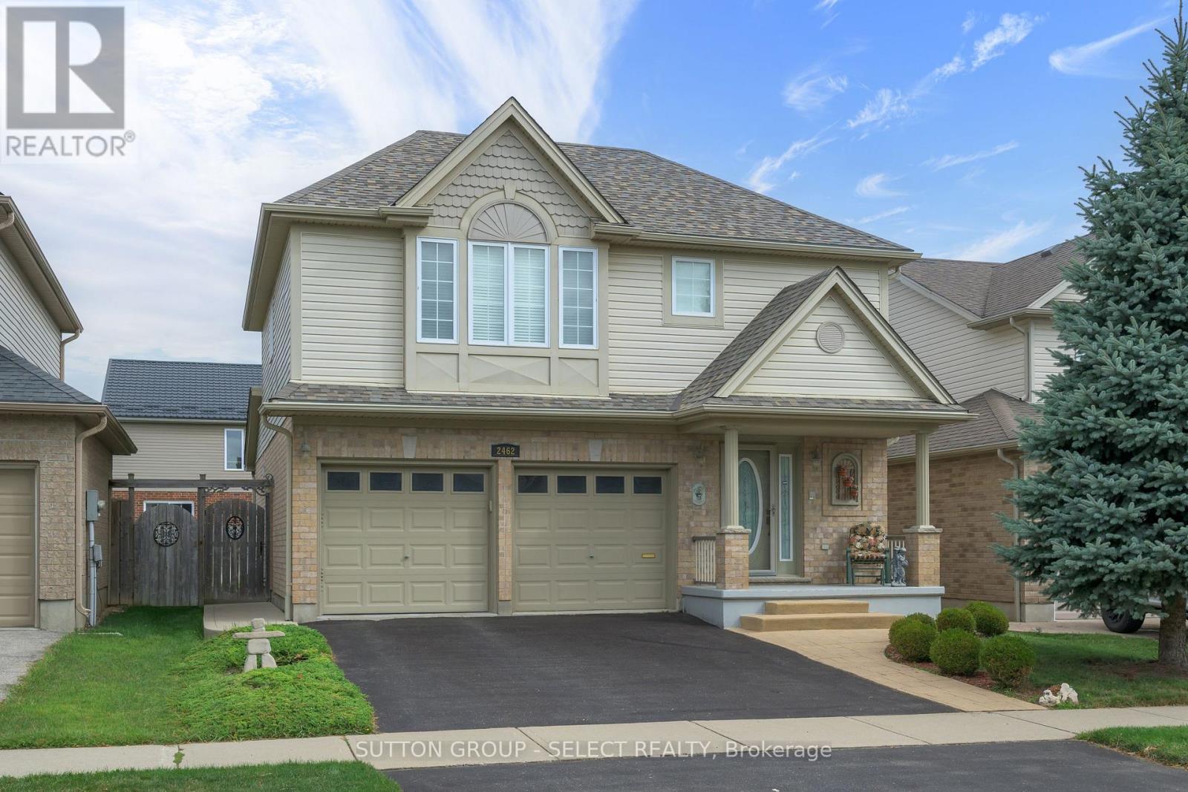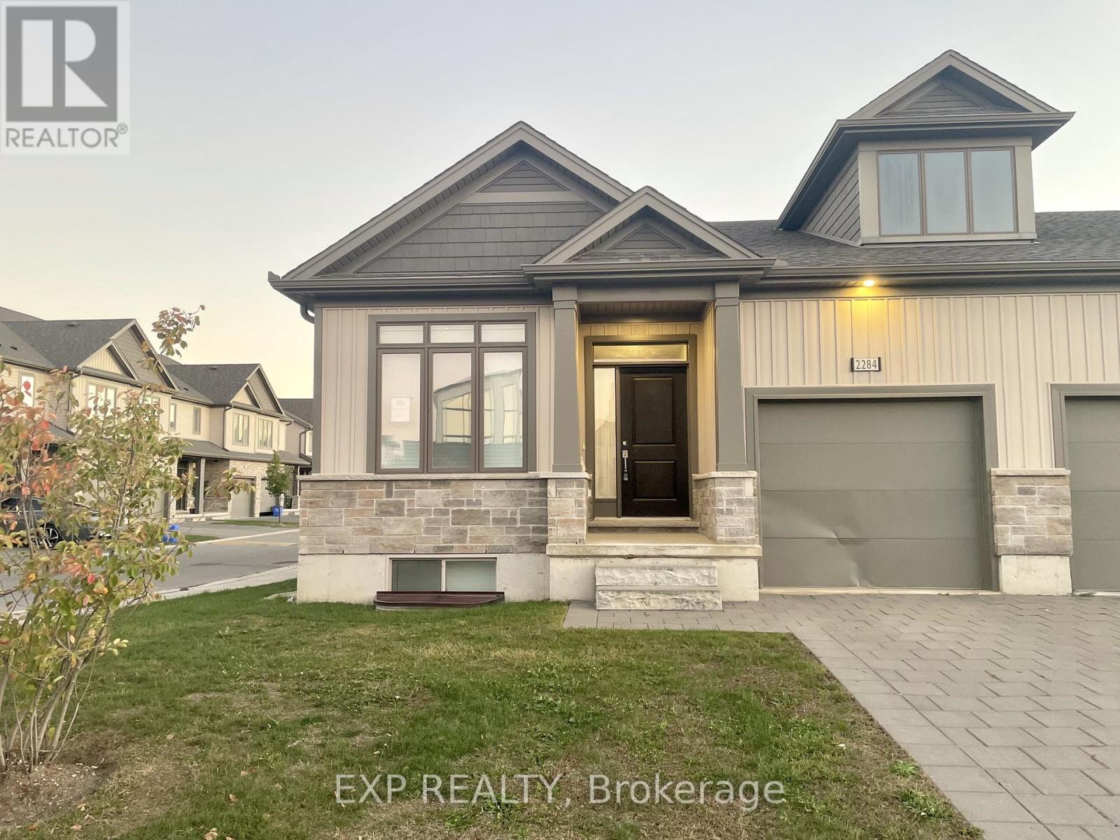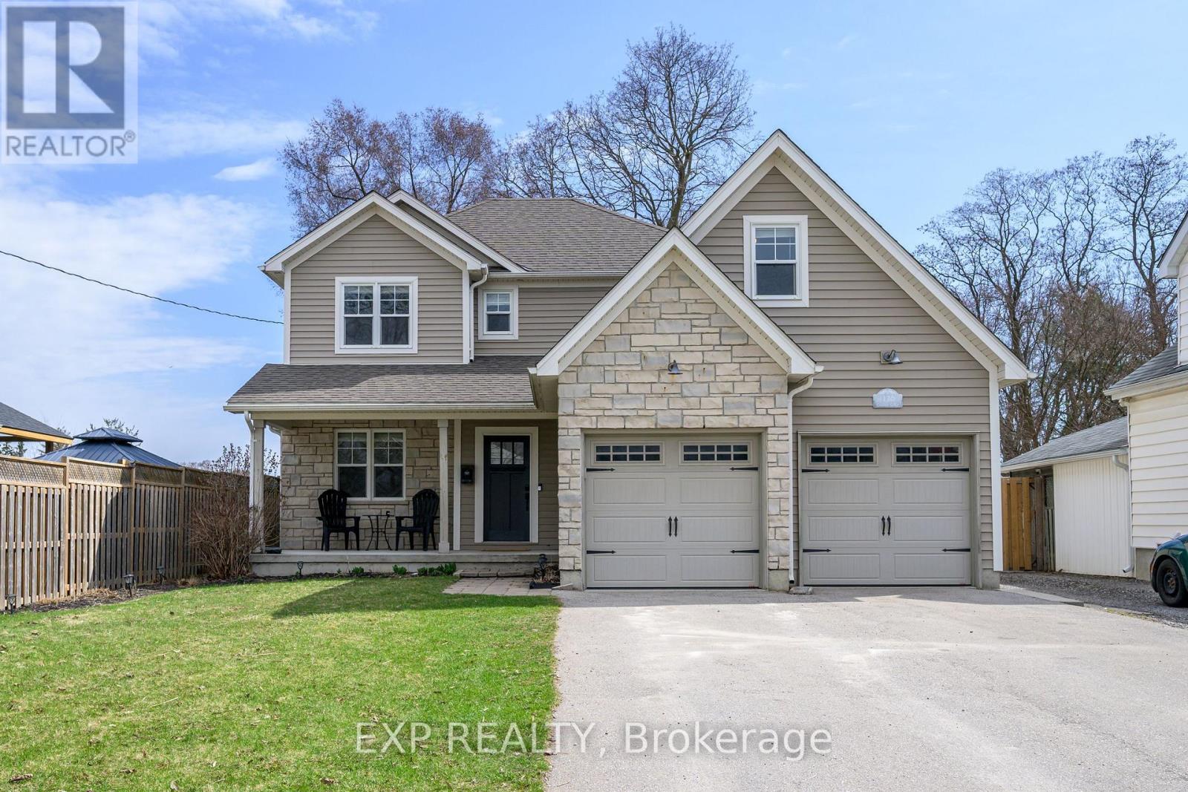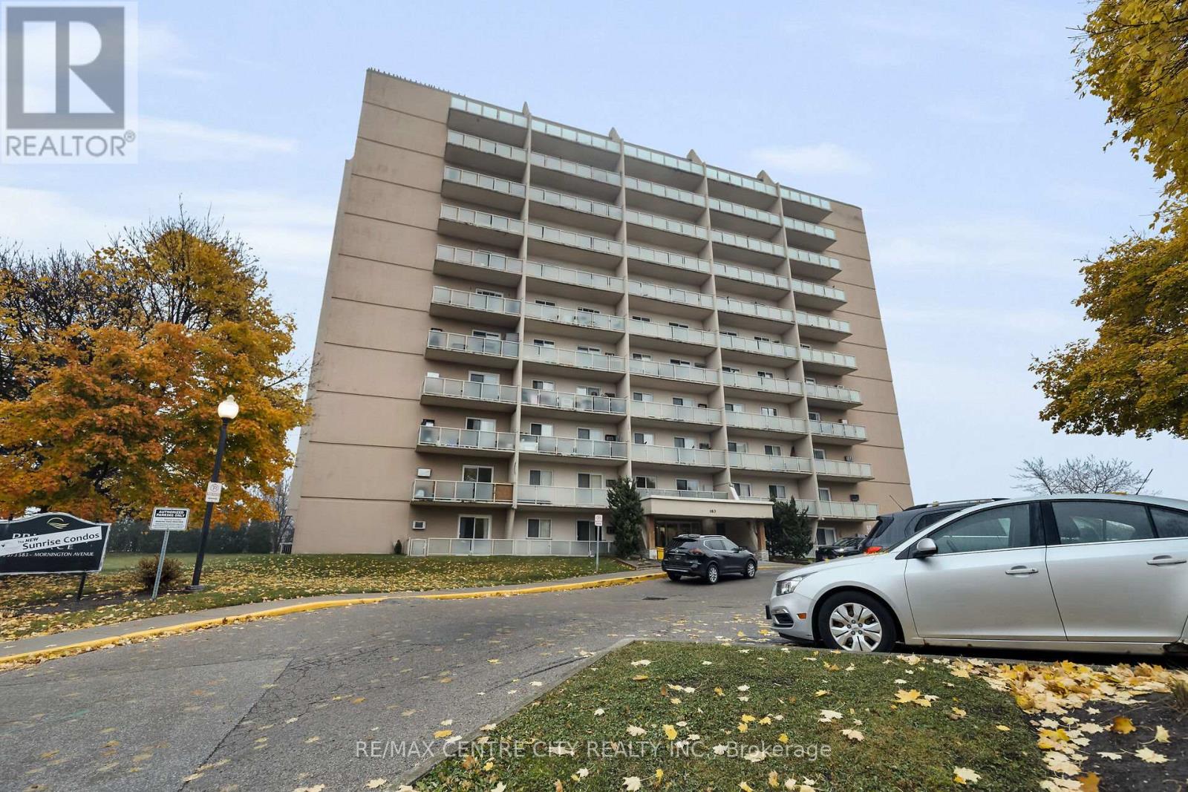
Highlights
Description
- Time on Houseful48 days
- Property typeSingle family
- Neighbourhood
- Median school Score
- Mortgage payment
2462 Asima Dr is hitting the market for the first time since being built in 2007! This one owner home is in pristine condition and has been cared for and loved since the day it was built. As you enter the front door and walk through the hallway (with garage access), you are greeted with the open concept living and dining room which opens up to the large back deck - which can be shaded with the retractable awning. The kitchen peninsula overlooks the dining and living areas, making this space perfect for entertaining all your family and friends. On the second level you will find 3 generous sized bedrooms with large closets, 2 full bathrooms and the convenient 2nd floor laundry closet equipped with a washer and dryer. The primary bedroom features a large walk-in closet and ensuite bath with separate soaker tub and shower stall. Making your way downstairs, you will find a large, open-concept, unfinished and unspoiled basement with large windows. This basement would be the perfect space to finish with your personal touches or continue to use as a large rec-room. Located in a family-friendly neighborhood, this home is just minutes to the 401, shopping, restaurants, schools and sports complexes. Book your private showing today! (id:63267)
Home overview
- Cooling Central air conditioning
- Heat source Natural gas
- Heat type Forced air
- Sewer/ septic Sanitary sewer
- # total stories 2
- # parking spaces 4
- Has garage (y/n) Yes
- # full baths 2
- # half baths 1
- # total bathrooms 3.0
- # of above grade bedrooms 3
- Flooring Hardwood
- Subdivision South u
- Lot size (acres) 0.0
- Listing # X12373420
- Property sub type Single family residence
- Status Active
- 2nd bedroom 4.14m X 2.68m
Level: 2nd - Primary bedroom 5.1m X 3.34m
Level: 2nd - 3rd bedroom 3.36m X 3.05m
Level: 2nd - Living room 6.25m X 4.75m
Level: Main - Kitchen 3.89m X 3.81m
Level: Main - Dining room 2.36m X 4.09m
Level: Main - Kitchen 3.89m X 3.81m
Level: Main
- Listing source url Https://www.realtor.ca/real-estate/28797612/2462-asima-drive-london-south-south-u-south-u
- Listing type identifier Idx

$-1,933
/ Month












