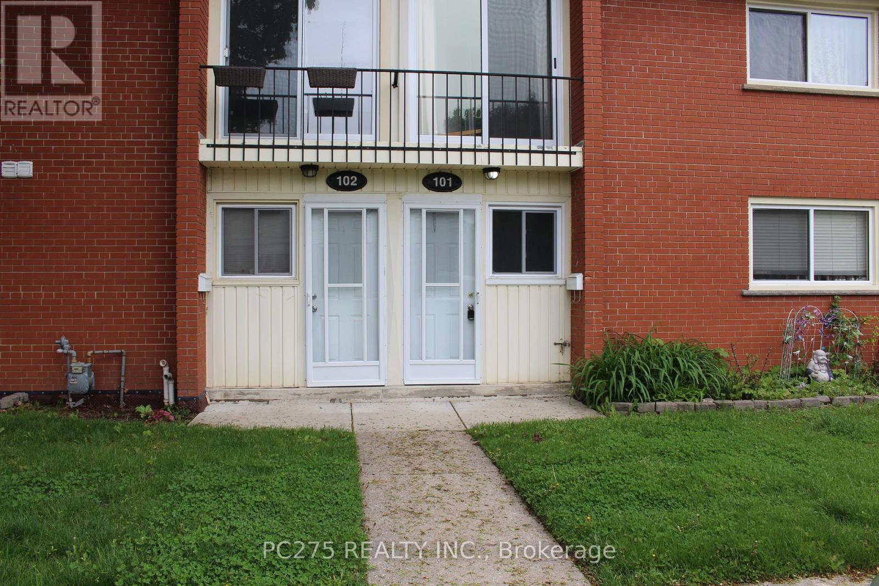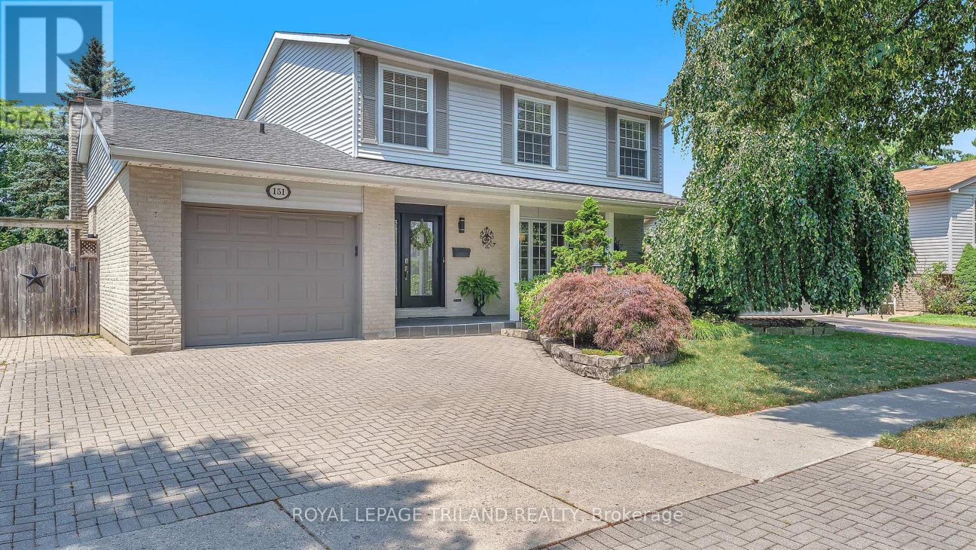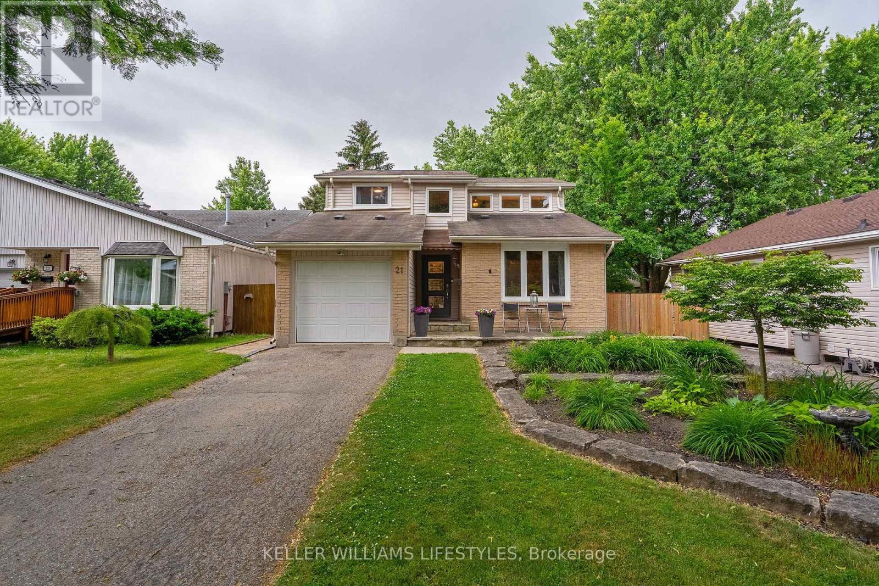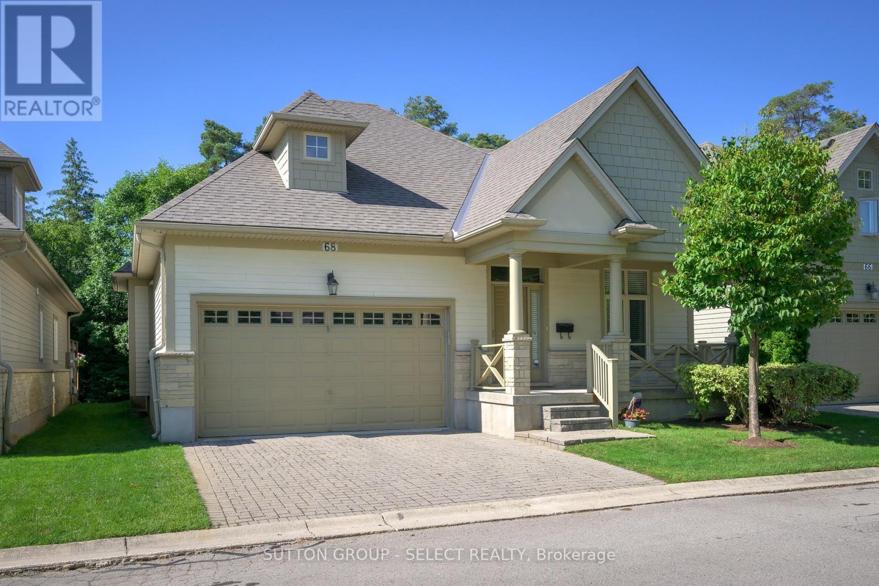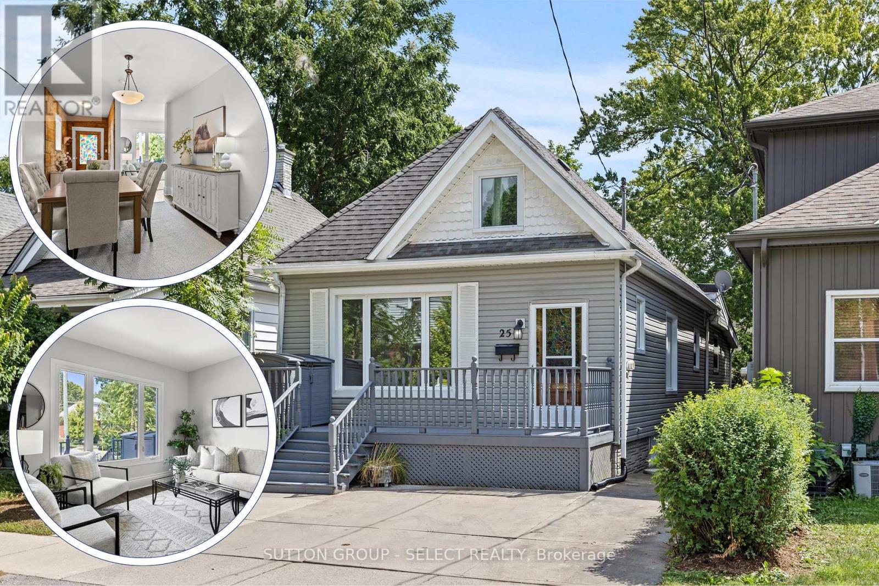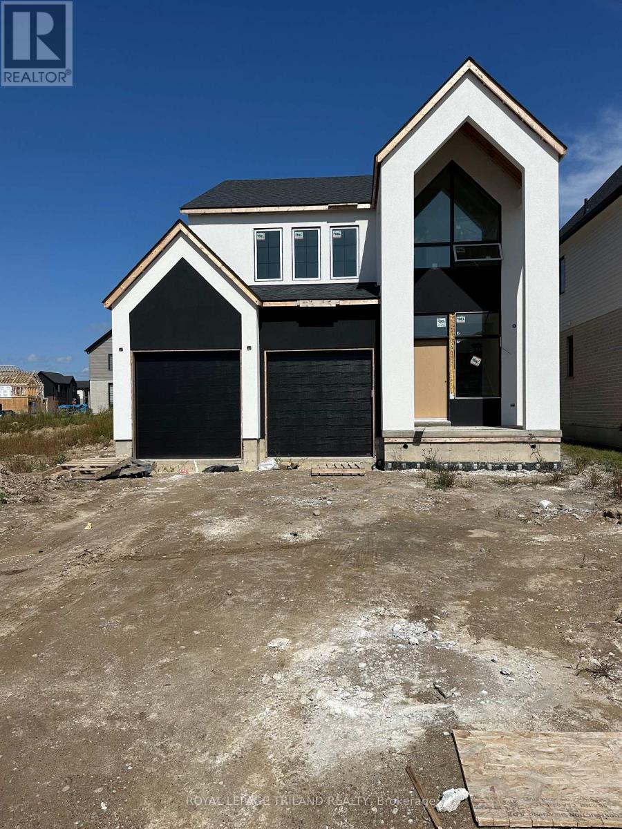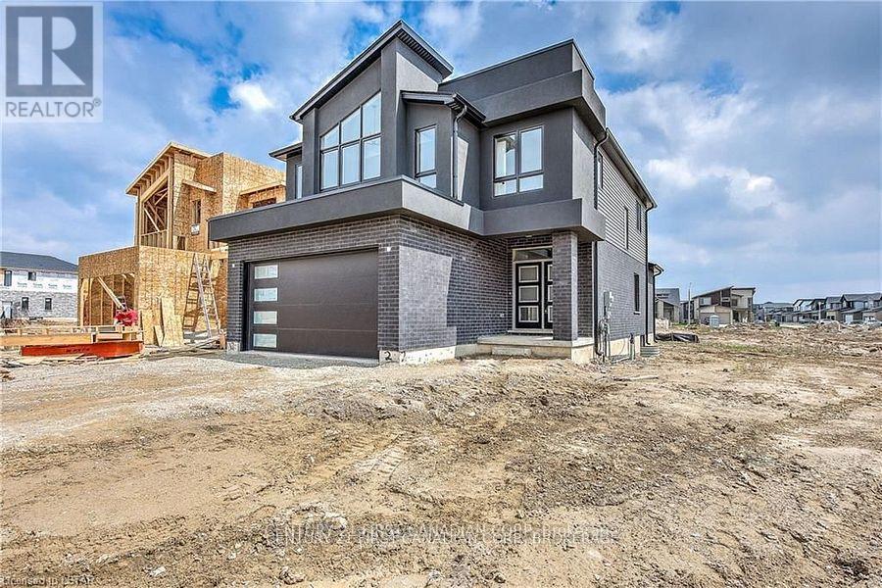
Highlights
Description
- Time on Houseful122 days
- Property typeSingle family
- Neighbourhood
- Median school Score
- Mortgage payment
The ARKLOW to be built, by Patrick Hazzard Custom Homes Inc. This contemporary 2-storey design offers 2,079 sq. ft. of beautifully planned living space on a 40' x 148' lot in the sought-after Summerside community of London. Featuring 4 bedrooms and 2.5 bathrooms, the home boasts 9 ceilings on the main floor, a spacious open-concept layout, and a separate side entrance to the basement. Highlights include a stunning kitchen with island and quartz countertop, hardwood flooring throughout the main level and upper hallway, and an open ash staircase with modern railing. The primary suite features a vaulted ceiling, large walk-in closet, and ensuite with quartz double sinks and a glass-tiled shower. The basement includes 9 ceilings, oversized windows (48x36), 3-piece rough-in, and great future potential. Builder can finish the basement for an extra cost.Price Includes premium lot, paver stone driveway, A/C, HRV system and premium finishes throughout. Summerside is a vibrant, family-friendly neighbourhood with excellent schools, parks, trails, and 5 min. driving access to the 401, perfect for commuters. Residents enjoy nearby shopping, community amenities, and a strong sense of community in one of London's fastest-growing areas. (id:55581)
Home overview
- Cooling Central air conditioning, air exchanger
- Heat source Natural gas
- Heat type Forced air
- Sewer/ septic Sanitary sewer
- # total stories 2
- # parking spaces 6
- Has garage (y/n) Yes
- # full baths 2
- # half baths 1
- # total bathrooms 3.0
- # of above grade bedrooms 4
- Subdivision South u
- Lot size (acres) 0.0
- Listing # X12125159
- Property sub type Single family residence
- Status Active
- Bedroom 3.91m X 3.05m
Level: 2nd - Bedroom 3.45m X 3.91m
Level: 2nd - Bathroom 2.5m X 2.5m
Level: 2nd - Primary bedroom 5.69m X 3.66m
Level: 2nd - Bathroom 1.96m X 2.67m
Level: 2nd - Bedroom 3.53m X 2.74m
Level: 2nd - Bathroom 2.22m X 1.2m
Level: Main - Dining room 3.91m X 3.35m
Level: Main - Mudroom 1.83m X 2.13m
Level: Main - Kitchen 3.91m X 3.56m
Level: Main - Living room 3.96m X 6.1m
Level: Main
- Listing source url Https://www.realtor.ca/real-estate/28261542/249-hesselman-crescent-london-south-south-u-south-u
- Listing type identifier Idx

$-2,293
/ Month

